Faceted Roof on a Modern Home Office Addition
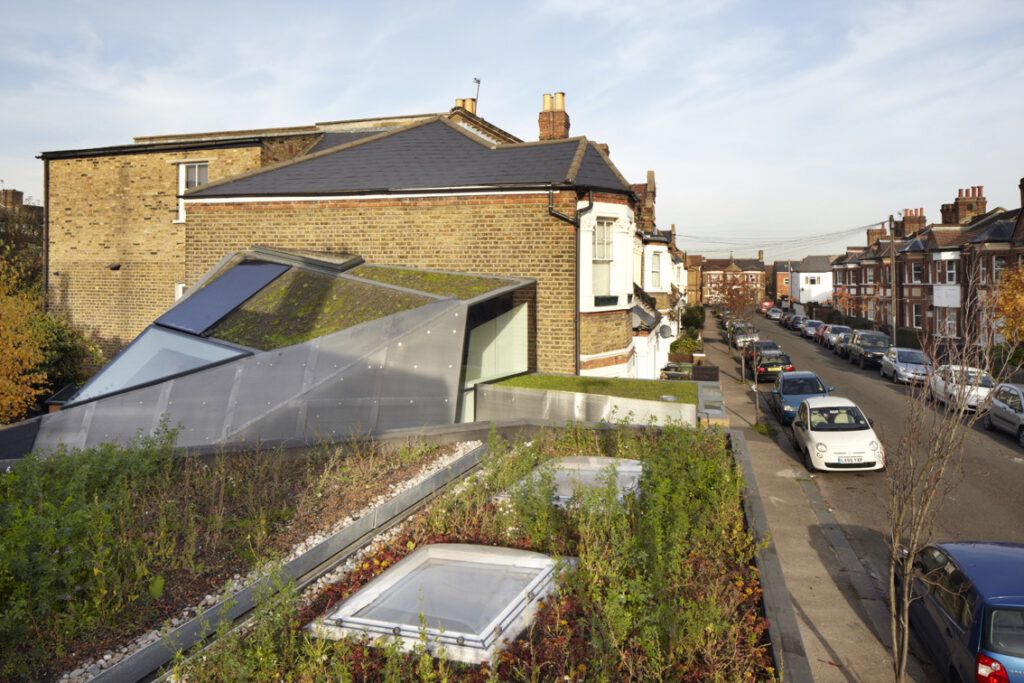
Tucked into a garden beside a traditional home in Southeast London, this modern home office addition is a sharp geometric volume naturally insulated by a mossy green roof. The Studio by Fraher Architects was created in response to the need for private workspace for the owner and his employees, separate from the activity of his young family inside the main part of the home.
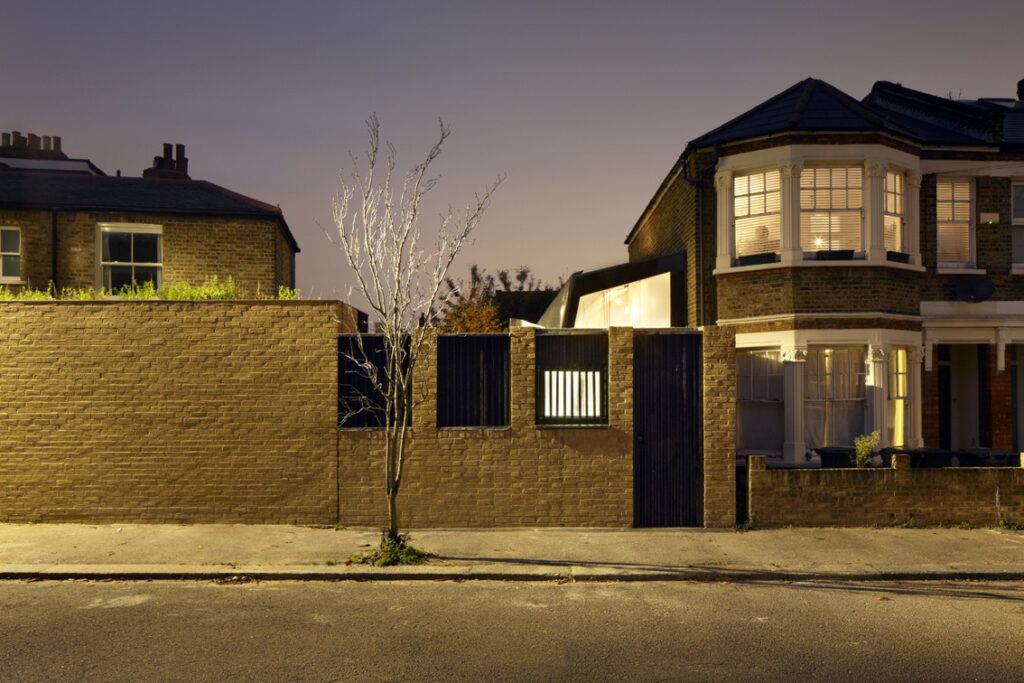
The studio features a faceted exterior covered in triangular windows that bring in natural daylight, which were situated according to a detailed sunlight analysis. The split levels and unusual shape of the addition prevent it from taking up too much bulk in the garden, while maintaining a sense of privacy and tranquility, with no windows facing neighboring residences.
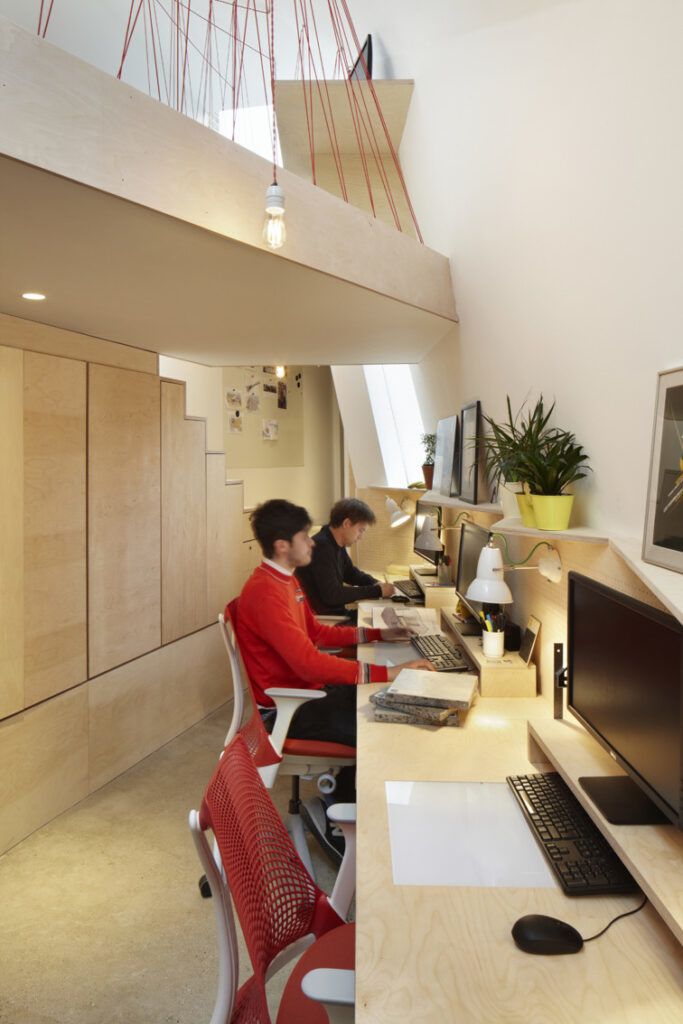
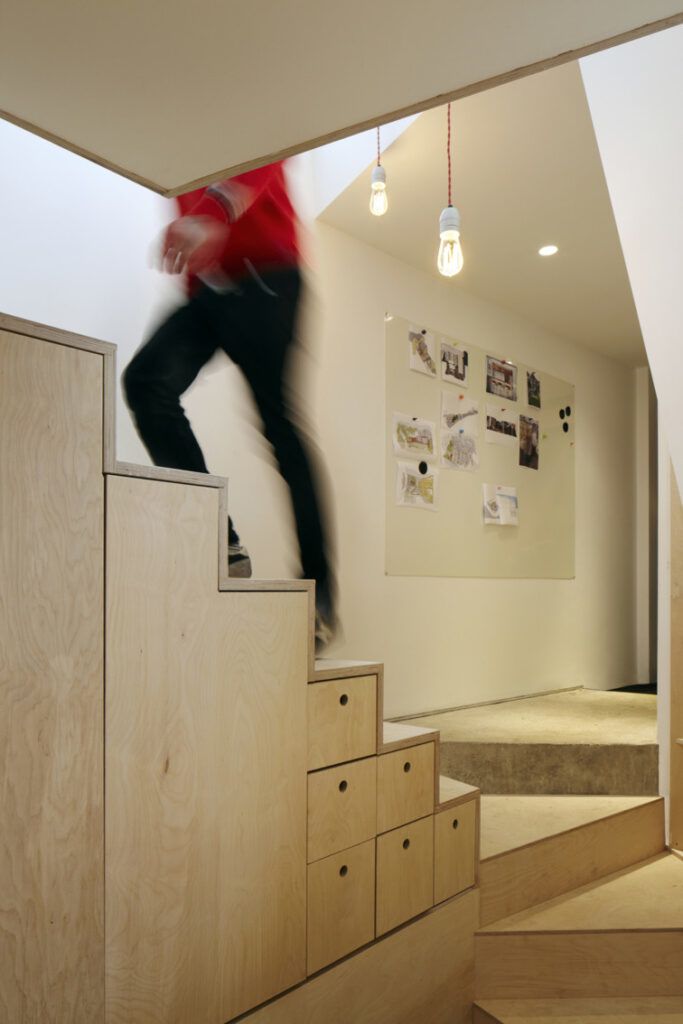
All of the built-in furniture, like the bank of desks along one long wall of the office and even the staircase, features built-in storage to save space. Bright red parachute cord acts as a railing for the upper level and packs a graphic visual punch.
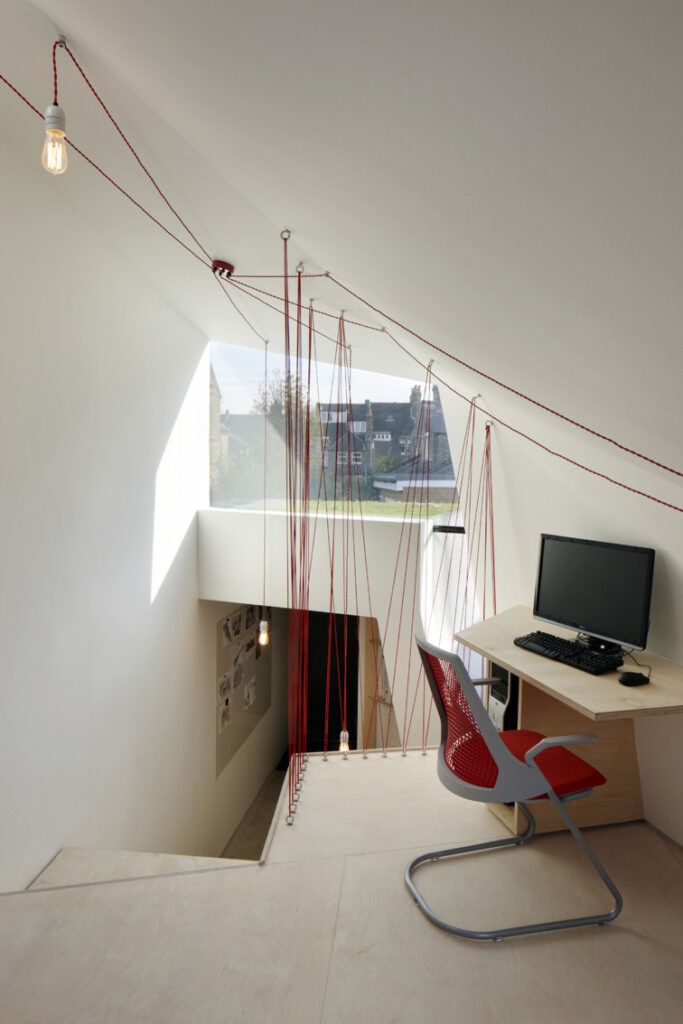
The insulation provided by the greenery on the roof paired with the use of high-performance glazing and a natural ventilation strategy means the addition requires no heating or cooling of its own, and a solar array provides hot water for the kitchen and shower.
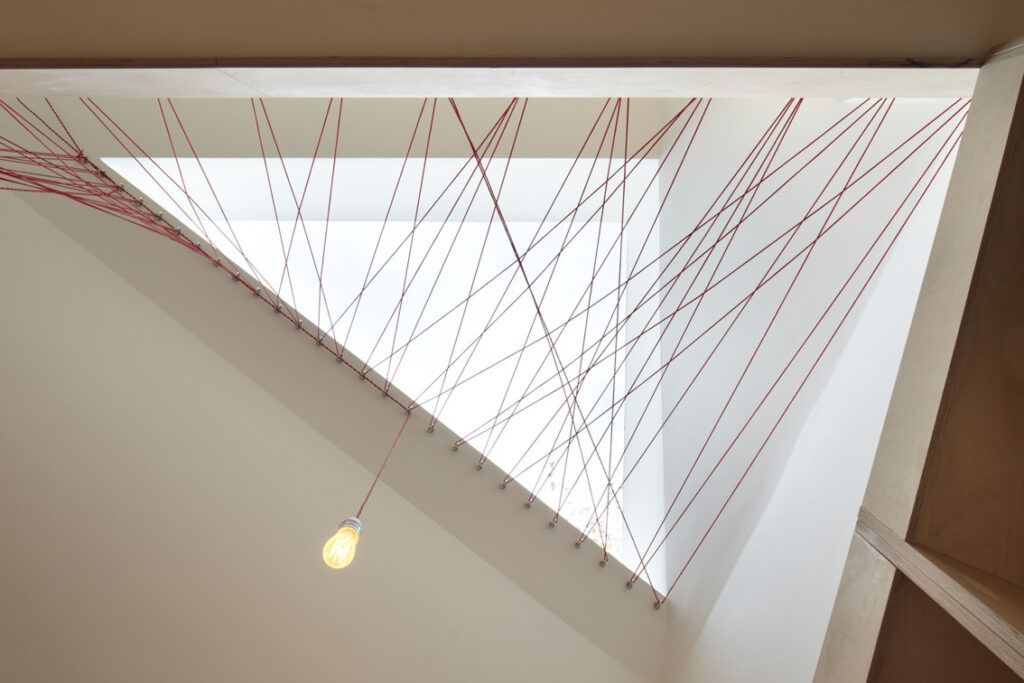
via ArchDaily:
“Sited opposite the Butterfly House, The Studio is a garden based creative home work space for our Architectural Practice. Situated in South East of London the building was driven by the directors need to balance a young family with an increasing workload.”
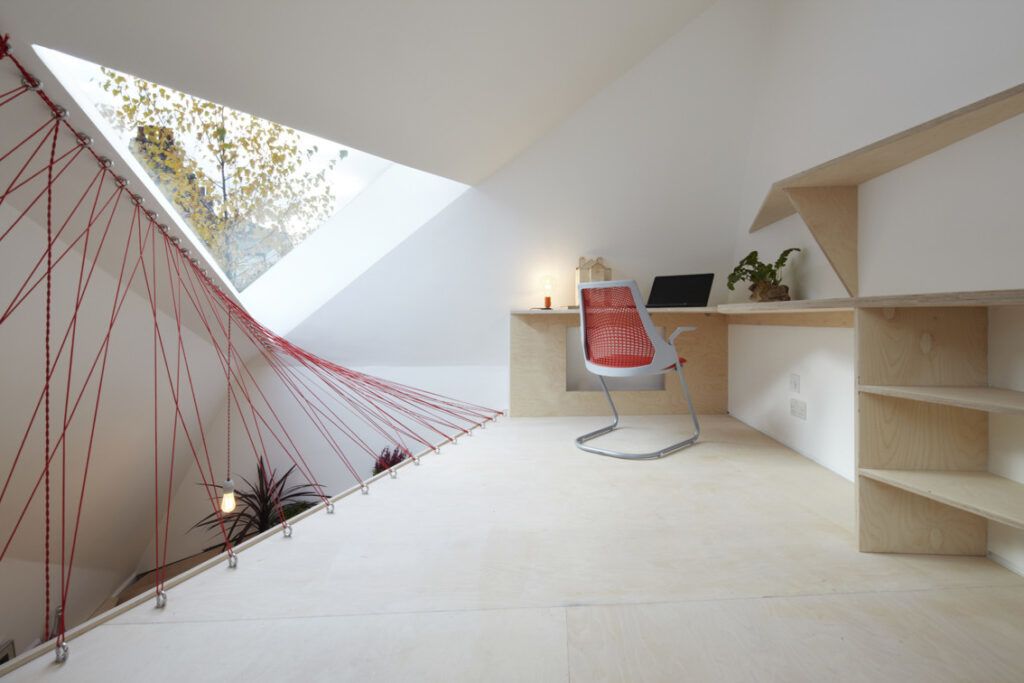
“The studio’s shape and orientation has resulted from a detailed sunlight analysis minimizing its impact on the surrounding buildings and ensuring high levels of day lighting to the garden and work spaces. The split levels and grounded form helps to conceal its mass and facilitates the flowing ground- scape transition between the garden and studio. Clad in a stainless steel mesh the terraced planter beds and wild flower green roofs will combine to green the facade replacing the lost habitat.”




