Futuristic LA Loft: Like Living in the Movies
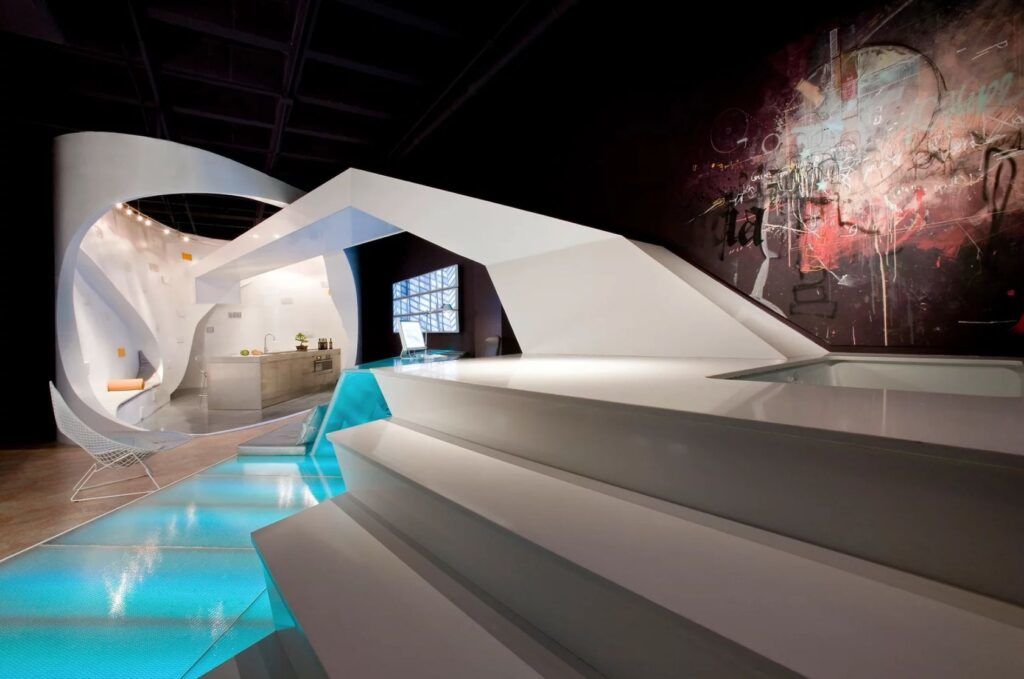
Los Angeles has a history of letting technology drive design, but not in a form-follows-function kind of way. Rather, as is the case with this ultra-cool contemporary condo, folks like Frank Gehry, Morphosis and the local students at SCIArch love seeing what three-dimensional rendering and fabrication can do to shape a space itself – and not just the technologies found within a home. Take this futuristic LA loft, for instance.
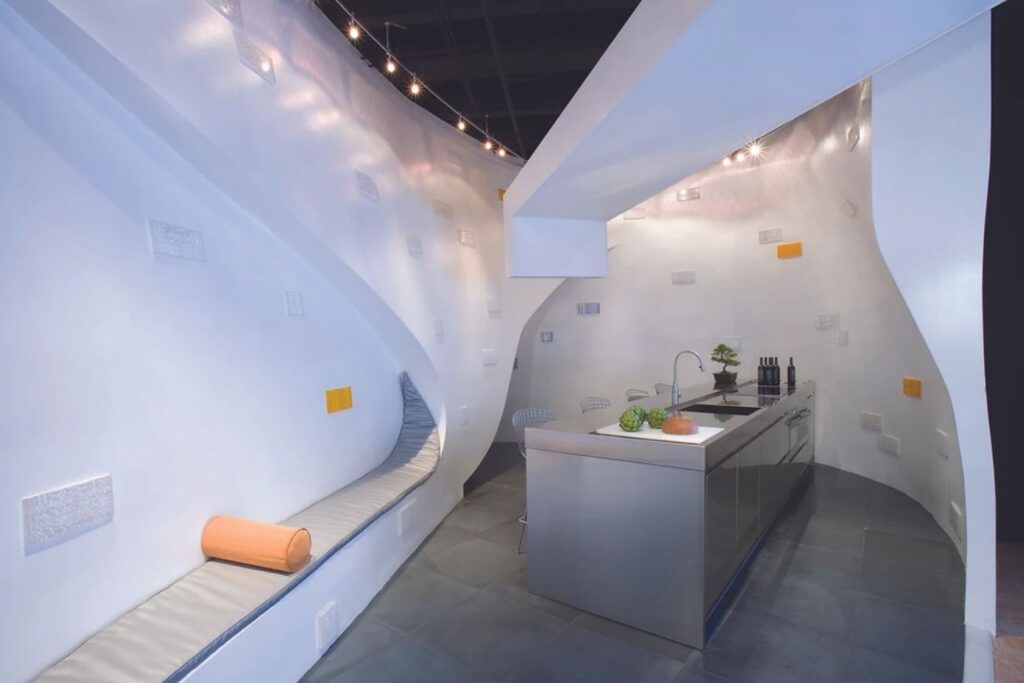
Patrick Tighe architects have taken advantage of high-tech modeling techniques and complex manufacturing processes to craft a set of compelling ‘before’ images followed impressive real-life ‘after’ photo series. These techniques are available (and emphasized) in part, of course, because of the proximity of Hollywood – a place increasingly packed with 3D designers behind major motion pictures (animated or otherwise).
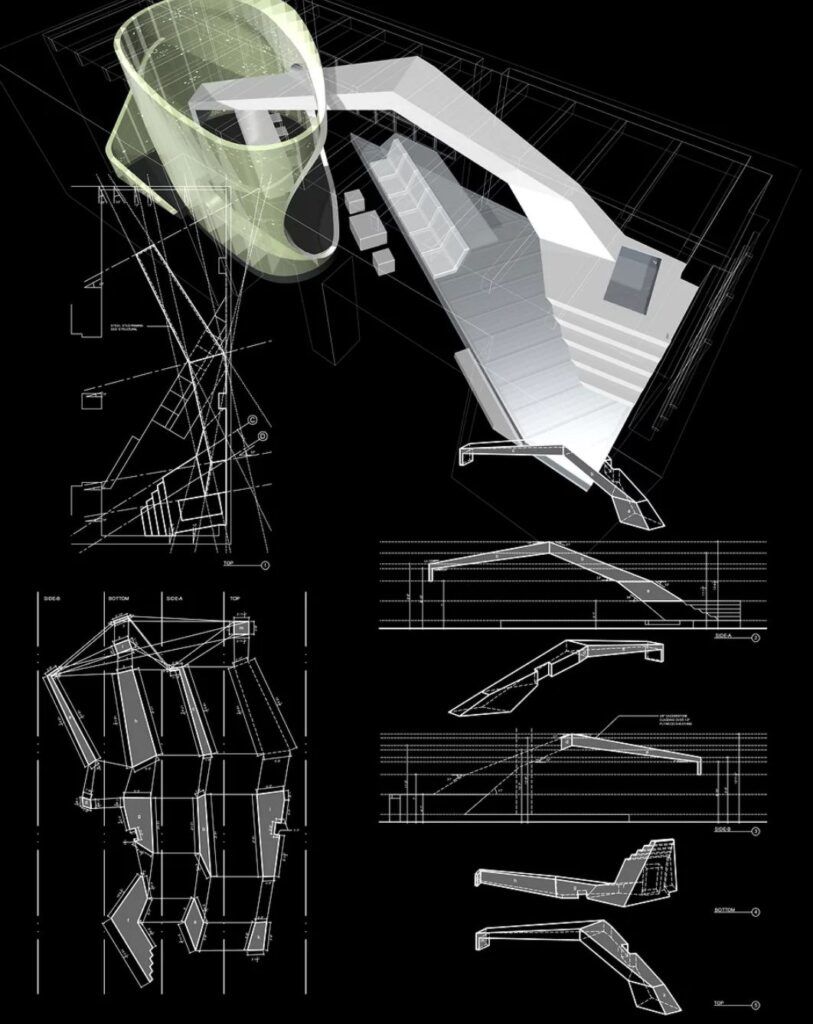
Starting with the truly blank-slate space of an empty warehouse, this design solution is perhaps not as extreme as it might first seem – it simply adds a new layer within the old, and focuses on creative interior elements rather than drab industrial surroundings.
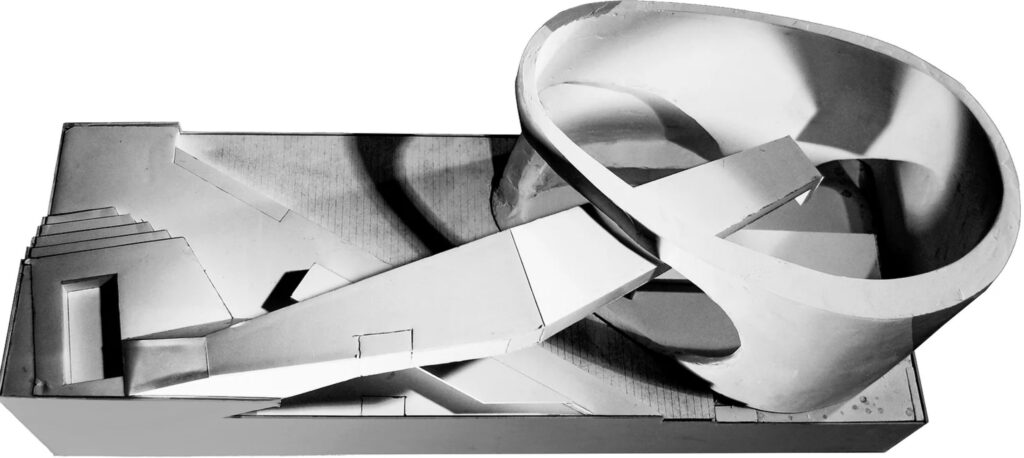
And lest you think something so extreme could not possibly be sustainable, consider again the approach: a new and different element placed within the old. Removing it would actually be far easier than undoing a more complex and integrated renovation.
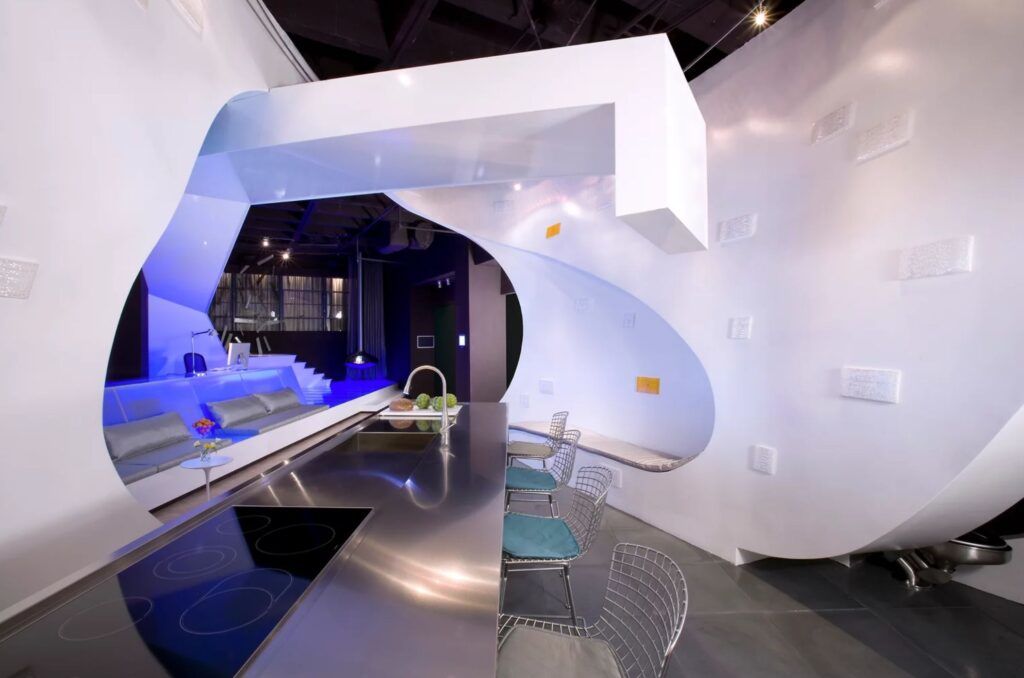
The result is a sculptural, stark-white, space-shaping intervention that wraps, winds and twists its way through a black-box void. It almost seems as if the loft were created less to be a luxury living structure and more as a television or film stage. However, it is in LA, so perhaps that is a perfect fit – the best of both actual residential architecture and scenes from imaginary movies
More from the architects
“To design and fabricate the residence Forms were created via a computer model and fabricated using a CNC milling process. The raised floor is sheathed with a system of translucent honeycomb panels allowing the LED lighting system below to morph from color to color. Building materials were chosen for their ability to absorb or reflect the changing palette of light. The elevated flooring transforms into the lounge seating area and the desk of the workstation. In the spa area, stone steps rise to the platform base of the monolith.”
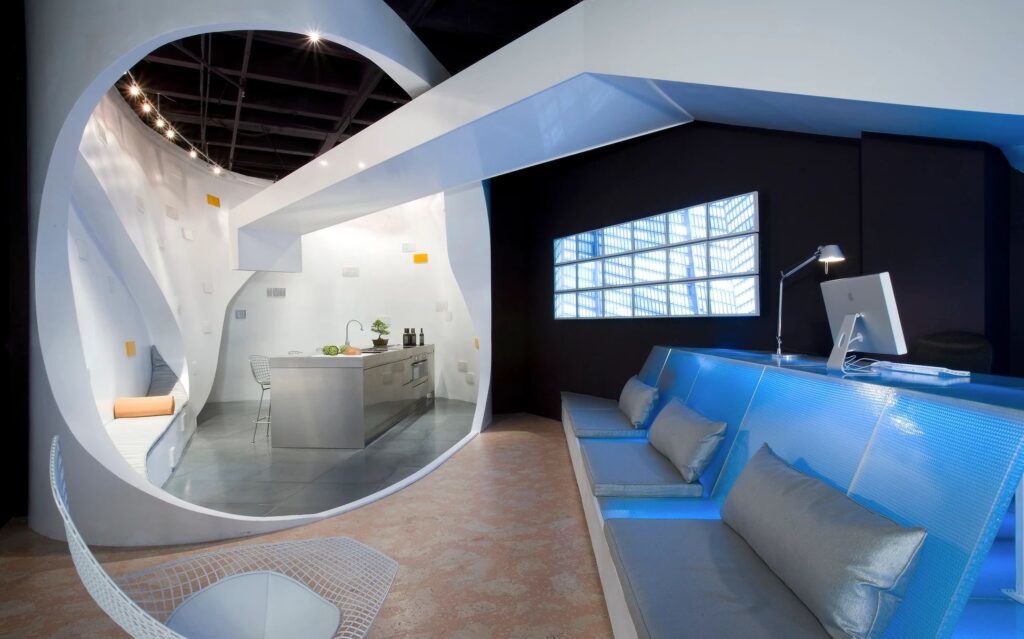
“The raised deck houses an air tub, natural light, and stylized garden. A floating steel fireplace completes the relaxation zone. Undulating walls form a womb-like enclosure, demarcating the kitchen. The skin of the elliptical-shaped room tears away, revealing the bathroom. Walls are pierced with light-sensitive tiles. This is where the overhead cantilevered stone appendage penetrates the embryonic form. The two distinct elements complement, contrast, and violate one another as they coalesce.”