Cantilevered House Looks Like a Bridge to Nowhere
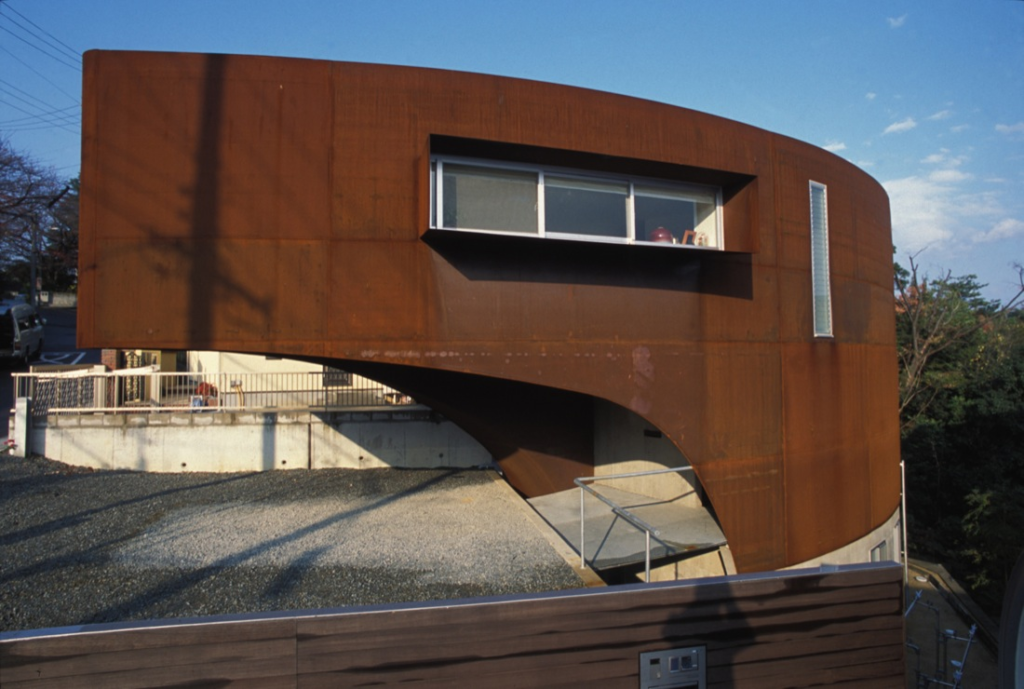
Usually a deck hangs out past a home and over a patio or open space beneath it – not the other way around. In this strange cantilevered house plan, the roles are reversed and what looks like a large steel beam (though is an reality a lofted living space) sits above it all, impossibly suspended and overshadowing a gravel lot below.
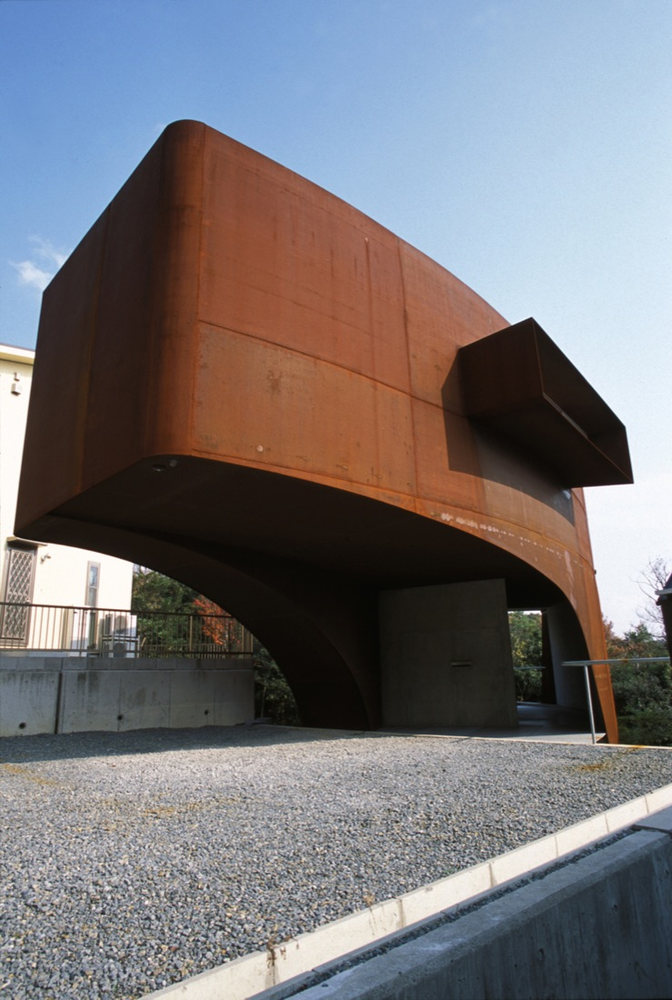
On this small, split-level hillside site, there is a difference of nine feet (about one standard short residential story) between one side and the other – but concerns about the mid-site retaining wall led the architects to avoid building directly on the upper half, opting instead for this incredible cantilevered structural solution for the more public community spaces of the home plan.
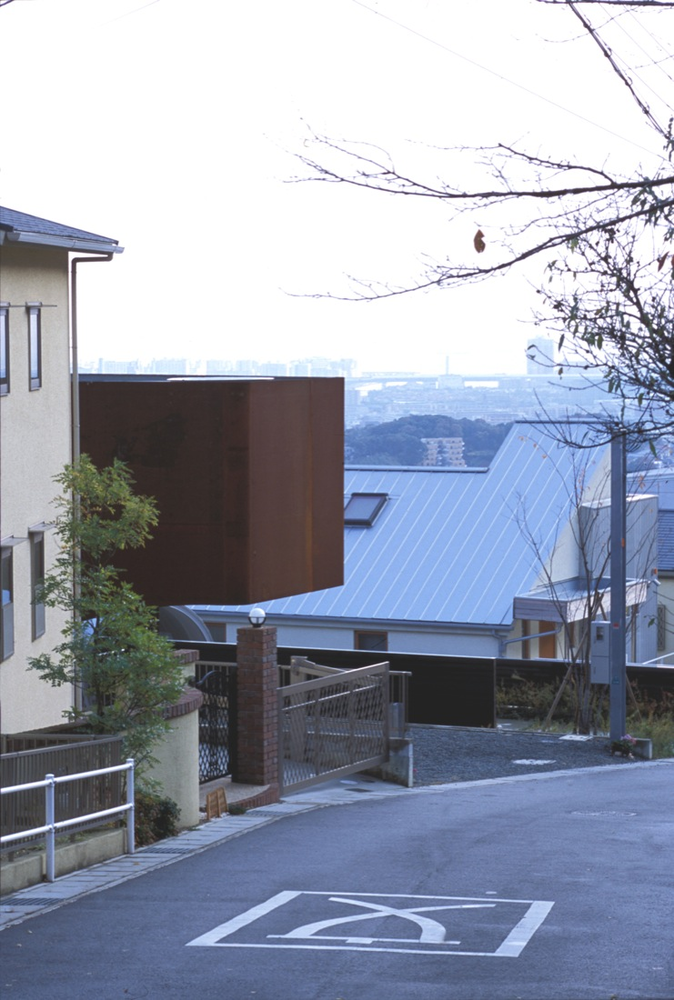
The house wraps up and around from below to overhang the higher-elevation outdoor space, balanced by a heavy concrete base on first floor for balance. Katsuhiro Miyamoto & Associates were not unaware of the likeness the welded seams, projected opening and other architectural features would have to a sea-faring vessel.
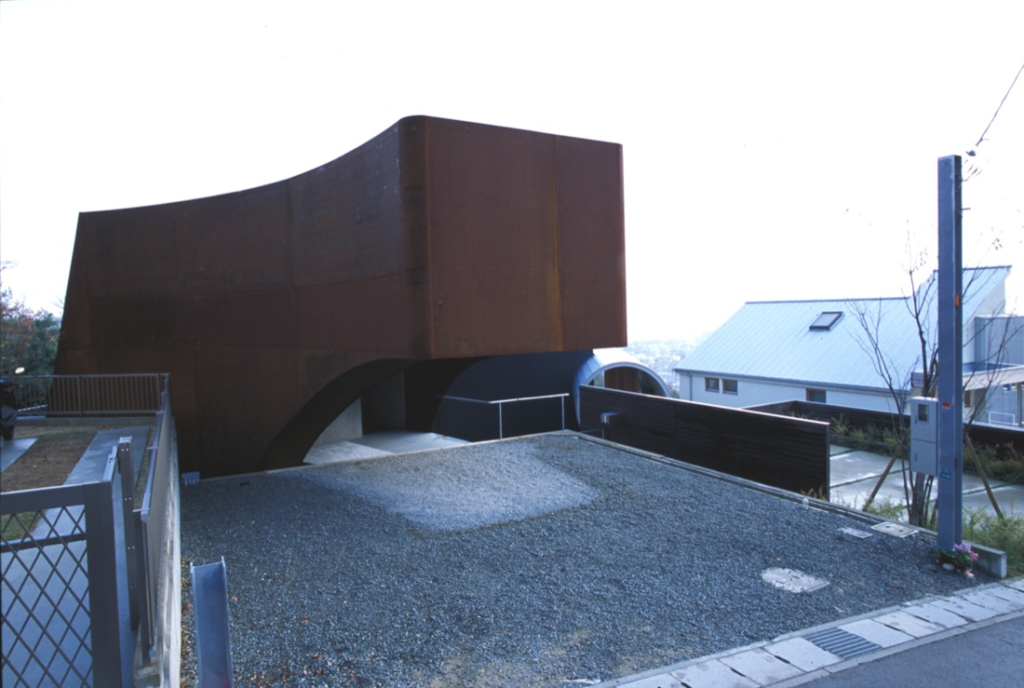
Cor-ten steel makes for a weathered industrial appearance on the heavy-looking exterior – a dull red-gray rust effect – while the inside is simple and modern with white walls, ceilings and floors for a contemporary feel.
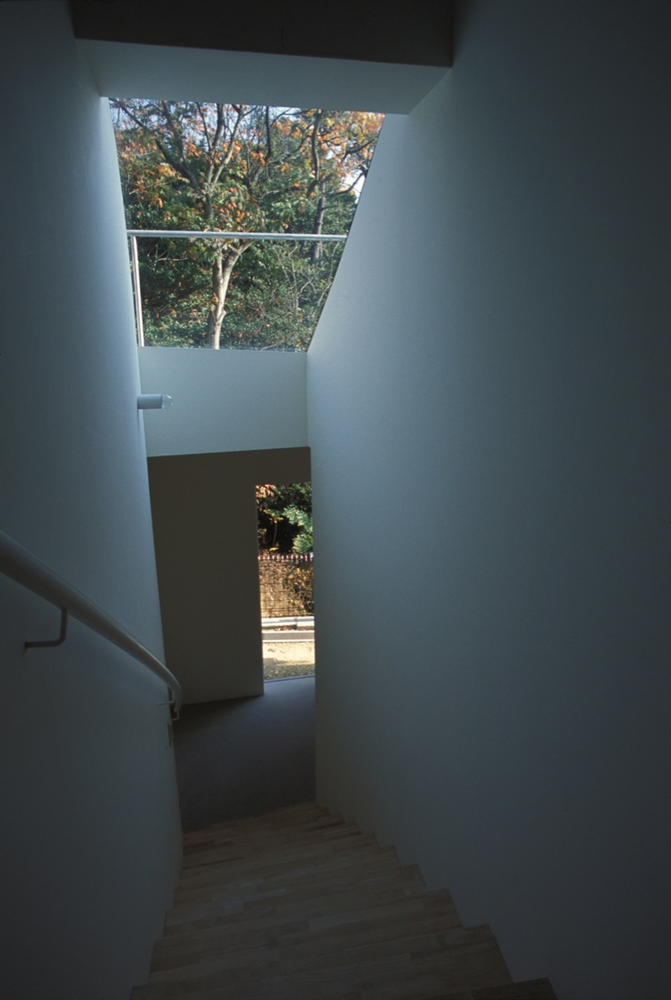
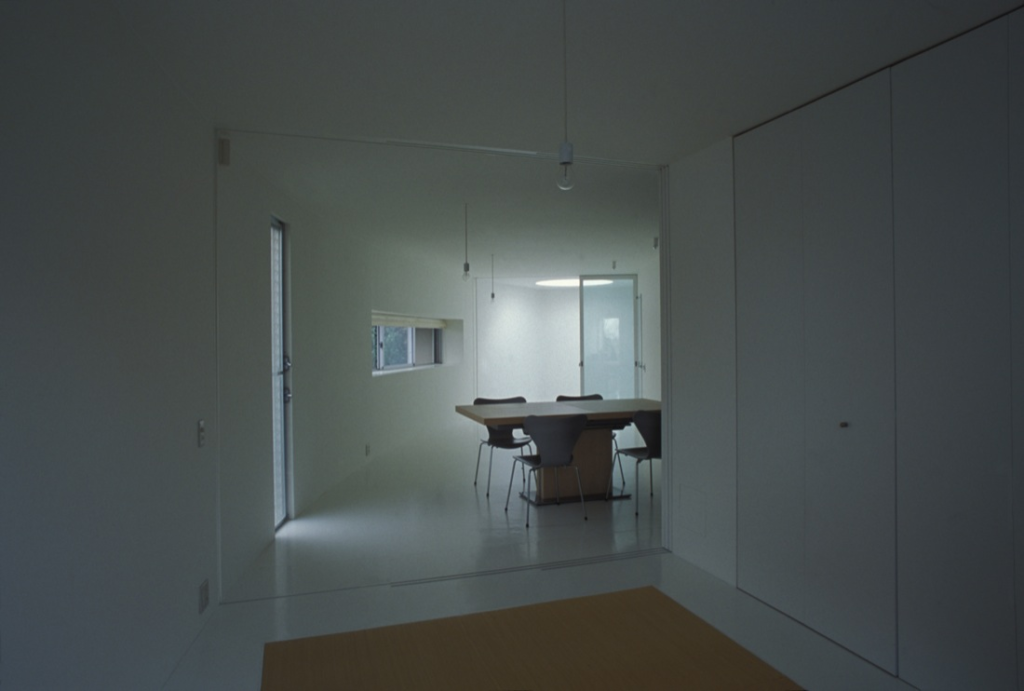
More from the architects
“A residence built on a two-tiered site with a level difference of 3 meters. Because of lingering concerns about the reliability of embankment and retaining wall built along the housing development, the foundation was laid on natural ground beneath the lower tier which was more reliable as the supporting stratum. The steel volume housing public rooms floats over the retaining wall and above the upper tier for better view. Private rooms are arranged along the lower tier where the atmosphere is calm, at a distance from the front road, within a reinforced concrete structure which functions as a counterbalance to the overhanging volume.”
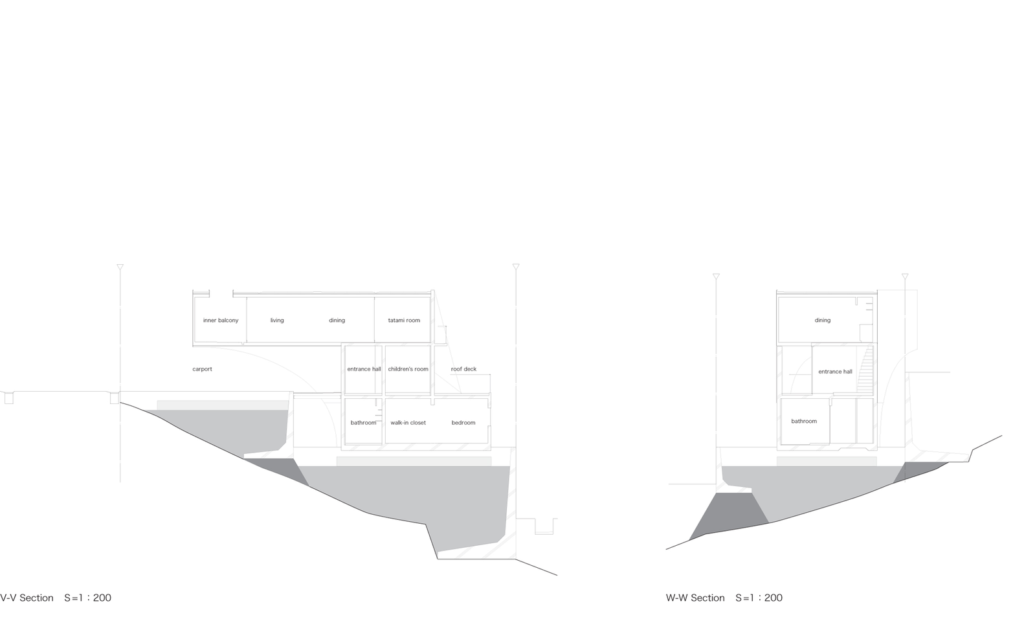
“That is, instead of choosing a hierarchic structure of framework resistance system, a series of seamless structures of in-plane stress resistance system using steel sheets 12 mm thick made into panels with reinforcing ribs was set up to constitute a vessel-like steel shell structure. Although the first floor on the upper tier accommodates the entrance hall and one spare room, it mainly consists of voids –a sequence of external spaces that continue from the pilotis through the porch to the roof deck. The result is in fact much reminiscent of a ferryboat, in terms of both structure and layout, in which passenger decks and floating section are separated up and down with the vehicle decks in between.”




