Curved Walls Visually Enlarge a Tiny Dutch Condo
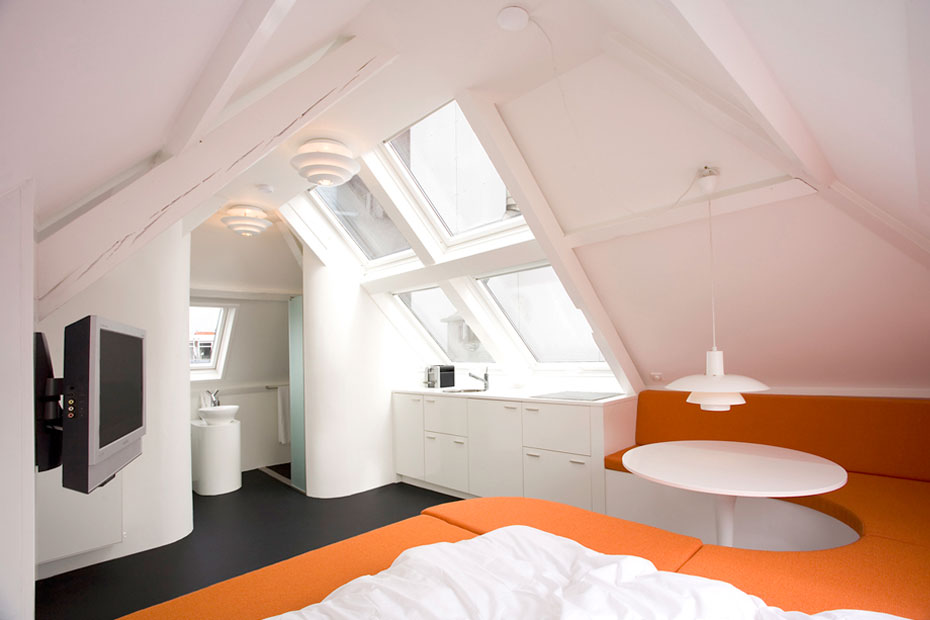
There is only so much you can when there is little room for design, but this little apartment in the Netherlands by Queeste Architecten goes a long way, with a sense of openness around every bend (and curve).
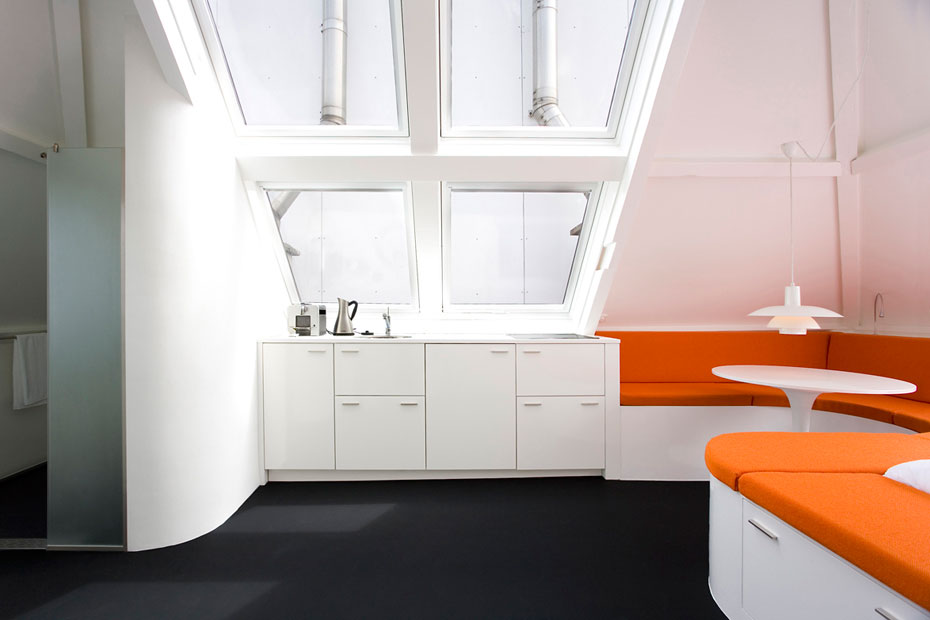
Straight lines can be great for expansive lots and Frank Lloyd Wright-esque horizontality, but when linear options are limited a curved surface can be the next best thing. In this case, the eye is drawn around the room, making it feel large – more spacious than it really is. Built-in furniture and furnishings help reduce the need to add beyond the core structure, leaving a bit more room to breath.
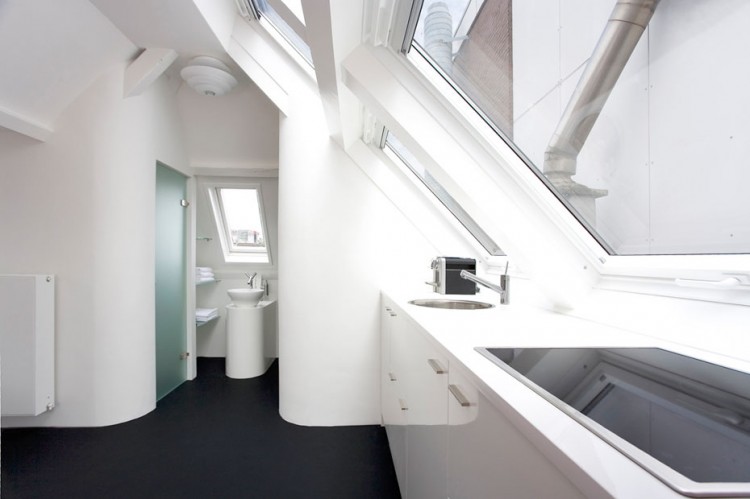
In addition to a small square-footage footprint, this all-in-one dwelling has to content with angled ceilings, painted white along with most of the walls to reflect light and pierced with as many skylight windows as possible.
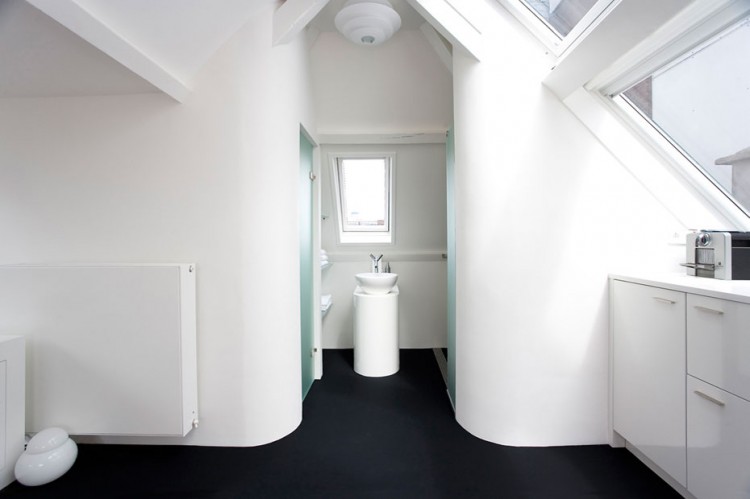
Black floors and white walls are contrasted with a wrapping patch of orange, which reinforces the overall rounded effect of the room and draws attention to its closest approximate of a gathering space – a winding couch that hugs the bed and curls around a small dining table.
“Maff Apartment is a hotel room located on the third floor in the attic of a private house in The Hague. The client and owner lives in the same building. A communal staircase provides access to the apartment, which functions autonomously from the rest of the building. The limited floor space of 30m2 has been equipped with the following functions: – a sleeping accommodation for 2 people; – a dining area for up to 4 people; – a kitchen; – a toilet; – a bathroom with shower; – an installations area; – various storage facilities.”
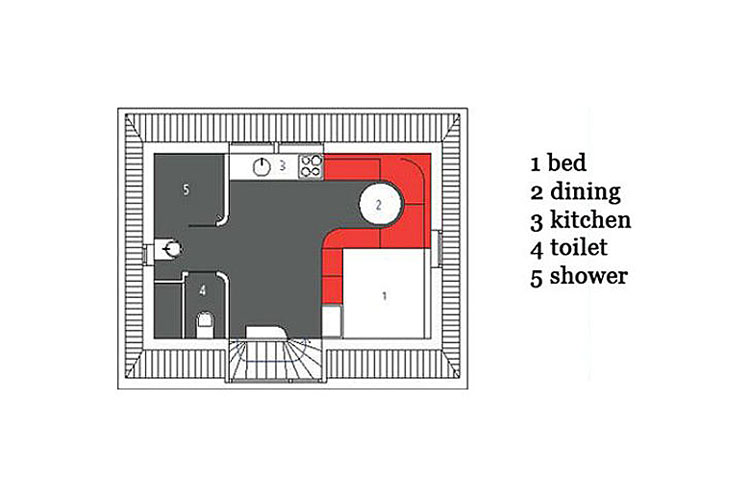
“The goal of the design was to create a living environment that would be spacious despite the small volume, providing all the comforts belonging to luxurious contemporary lodging. In addition, Maff Apartment was to have a clear and strong identity to provide a sense of uniqueness for its users. The various areas are grouped around a central open space, where one enters the apartment. The installations area, the toilet, the washbasin and shower are located at the rear (north-east) of the apartment. Brushing one’s teeth at the washbasin, one has a view of a central courtyard through a small garret window.”
“The kitchen links the two parts of the apartment across the central living area and is bathed in a breathtaking amount of daylight, which floods into the apartment through 4 large skylights. Adjacent to the kitchen, a dining area has been placed as a continuous sofa encircling a table. The sofa continues into the so-called ‘sleeping-sofa’, the sleeping area of the apartment. The strong identity of the plan was created using a very limited palette of forms and colours. Rounded corners were applied throughout to imbue the small space with a sense of softness. The seamlessly poured anthracite epoxy floor was used as the basis for the plan, with all other surfaces painted white to bring serenity into this multiformed space. The sofa is the only exception in this colour scheme, its pillows were executed in warm orange, alluding to the predominantly orange rooftops of the historical centre of The Hague.”




