Wide Open Desert Home Made of Scraps
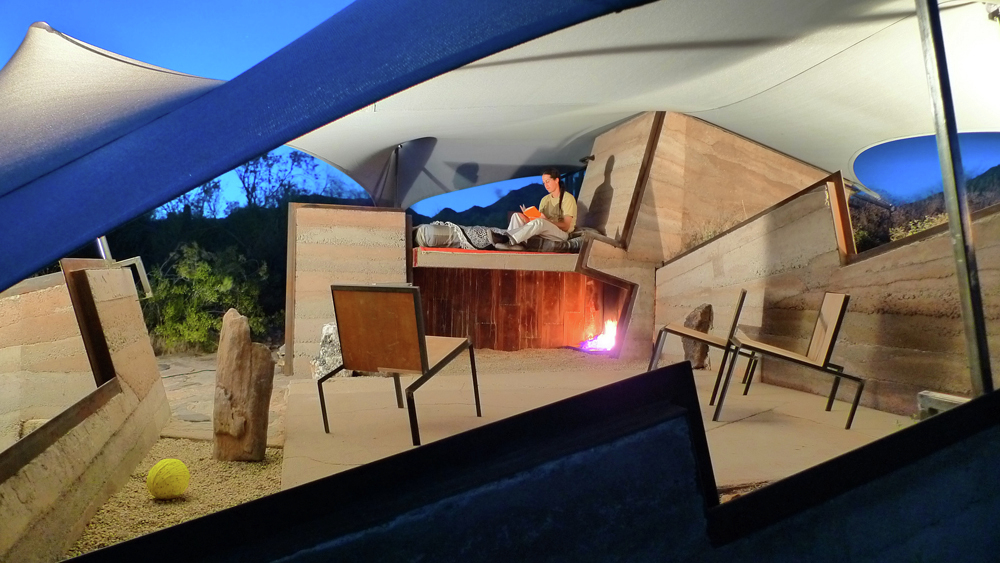
Frank Lloyd Wright would be proud to see this future student of his school, experimenting with architecture that responds to the landscape but is expressive, unique and livable as well.
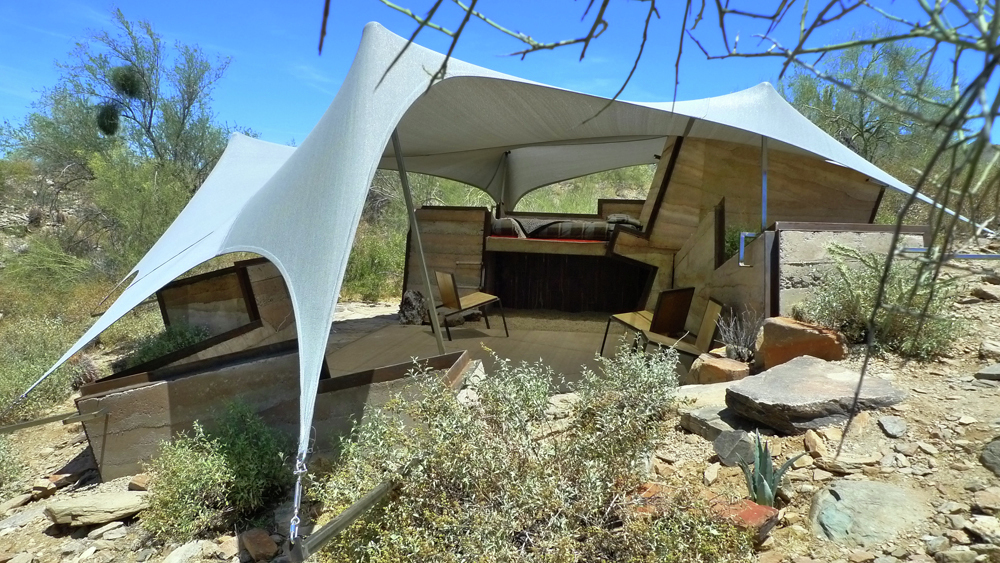
Simon de Aguero created this project for the FLW School of Architecture and almost entirely from found scrap, waste and local materials including discarded steel, desert earth and forgotten concrete-shaping forms.
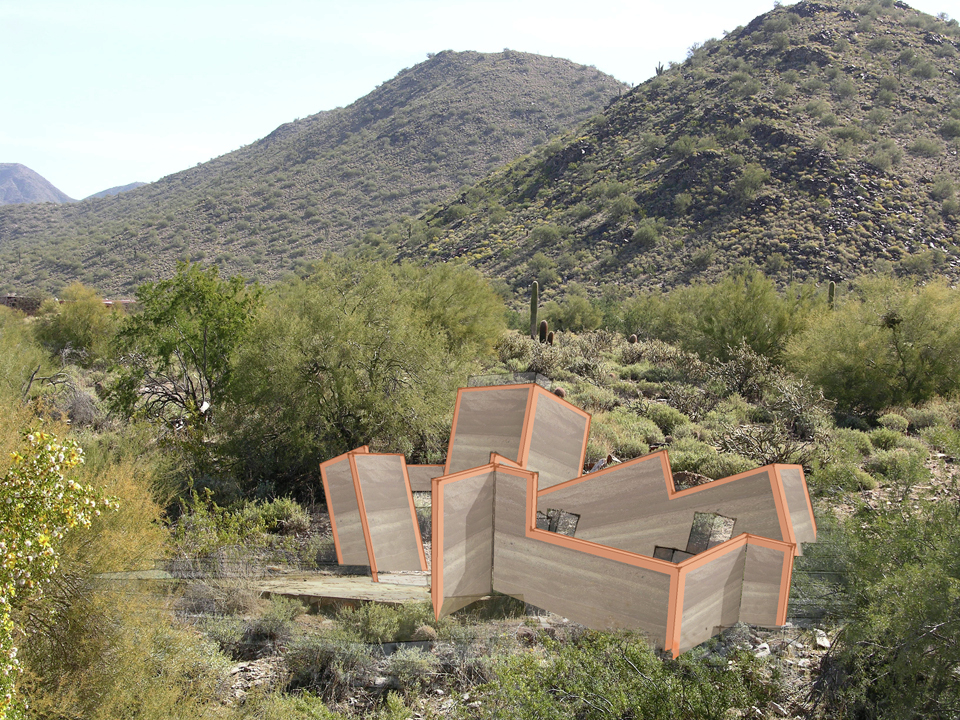
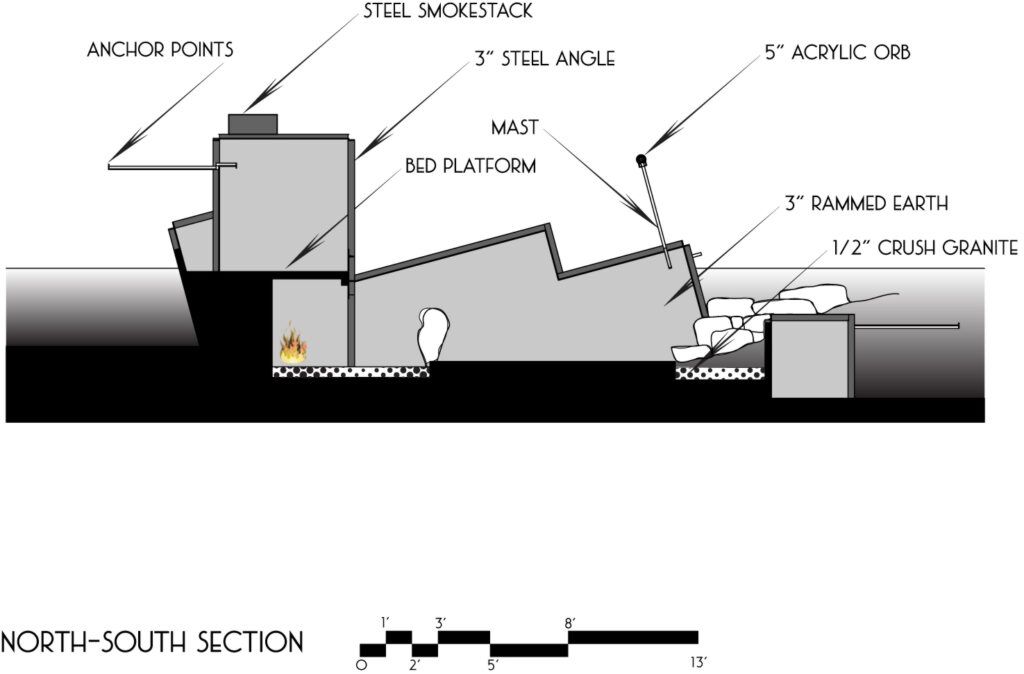
The core structure is built out of rammed earth, rising jagged like natural rocks from the ground. Overhead, a single stretched vinyl shade toys with both literal and metaphorical tension, between rods and the rocky building blocks below, respectively.
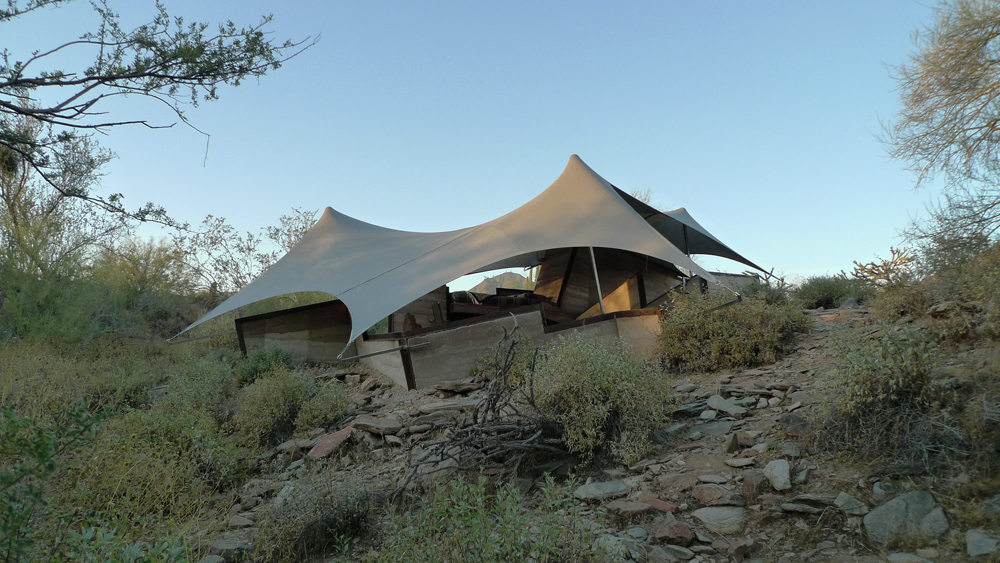
Liberated from some of the weather-related constrictions of a normal site, the entire project was executed without the need for full walls, windows or doors – it looks like a hybrid of natural outcroppings, architectural interventions and camping-inspired inventions.
Moving away from the interior, however, it is easy to see that each disparate piece of the design draws on the material and visual qualities of the environment in which it is set – from a distance, it could easily disappear, camouflaged in the landscape.
Here’s more info about the architect, via his current firm, AOS:
“Simon’s professional experience includes design+build coordination for urban-transit, stadiums, airports, medical facilities, and high-rises. Simon enjoys the challenges of a complex problem and is experienced in commercial and residential project management, design and documentation. His work redefines space in subtle ways that combine elements of both architecture and sculpture.”
“Simon holds a Bachelor of Fine Arts from the University of Colorado in Boulder and a Master of Architecture from the School of Architecture of Taliesin (formerly known as the Frank Lloyd Wright School of Architecture), where he prepared the Historic Structures Report Summary for Tan-Y-Deri, a Wright designed house in Wisconson. An active member of his community, Simon has curated arts and architecture exhibitions and directed educational outreach programs for the Santa Fe Art Institute. He is fluent in English, Spanish and Portuguese.”



