Before & After: All-Wood Hillside Home Evolves
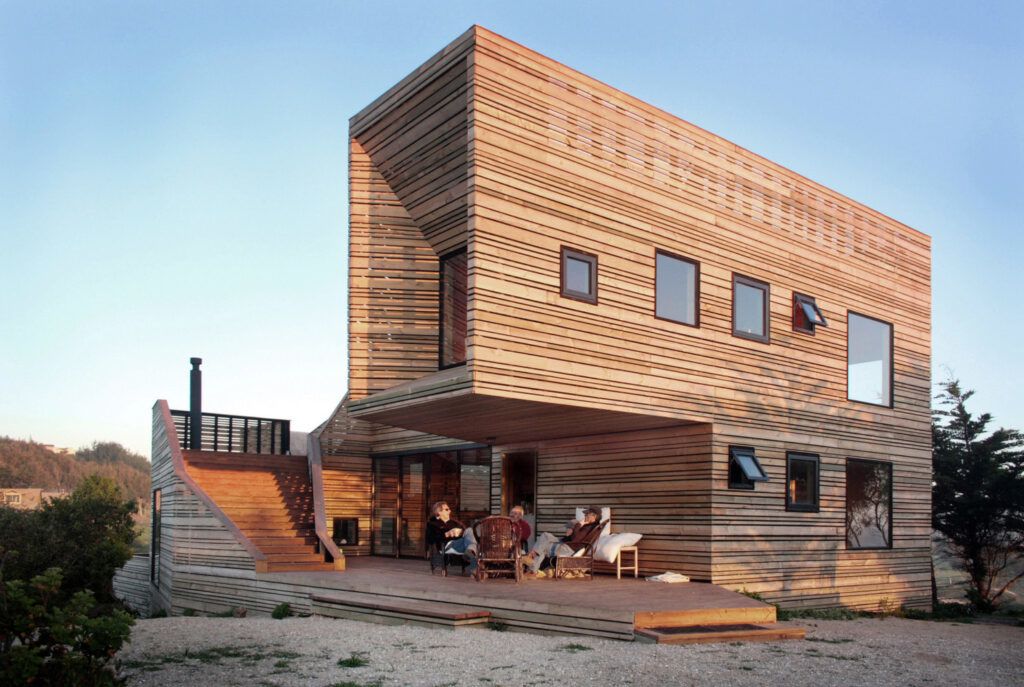
We are used to seeing painted wooden houses in cities or unpainted wood cabins in the forest, but rarely associated this natural material with complex and luxurious modern forms perched high and proud on a hillside. This marvelous mountain home is, therefore, an all the more exciting exception to design traditions.
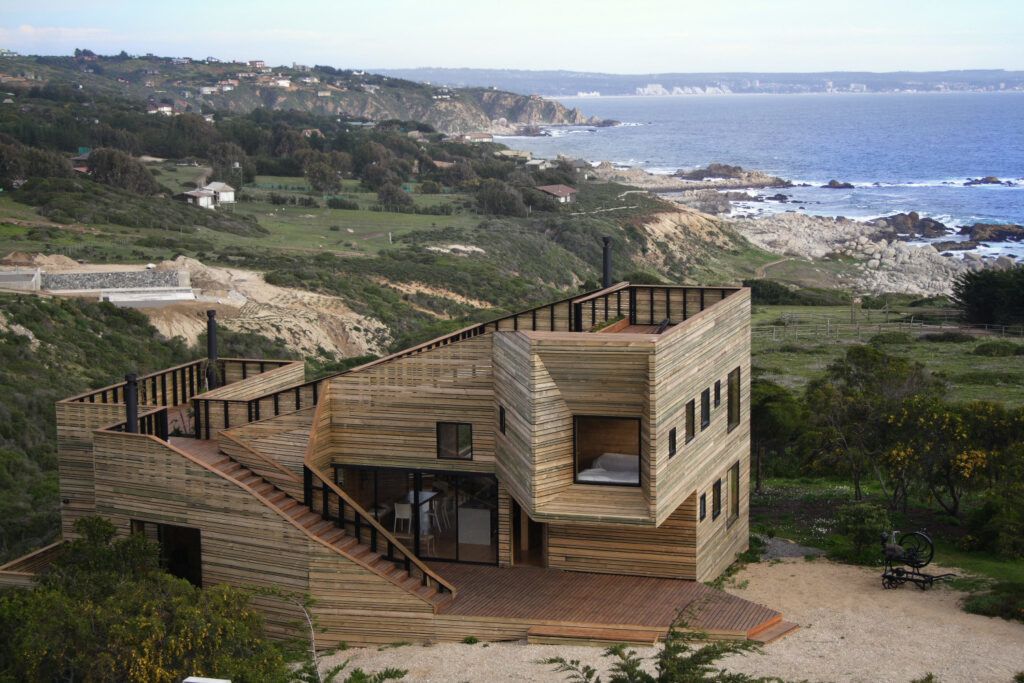
The use of wood in this house (inside and on the exterior alike) by architects Jose Ulloa Davet + Delphine Ding serves to soften the huge volumes the compose the structure, a fine-grained pattern of variegated horizontal timber slats against a massive whole. Constructed from concrete, this same house shape with identical window and door placements would be a radically different design object.
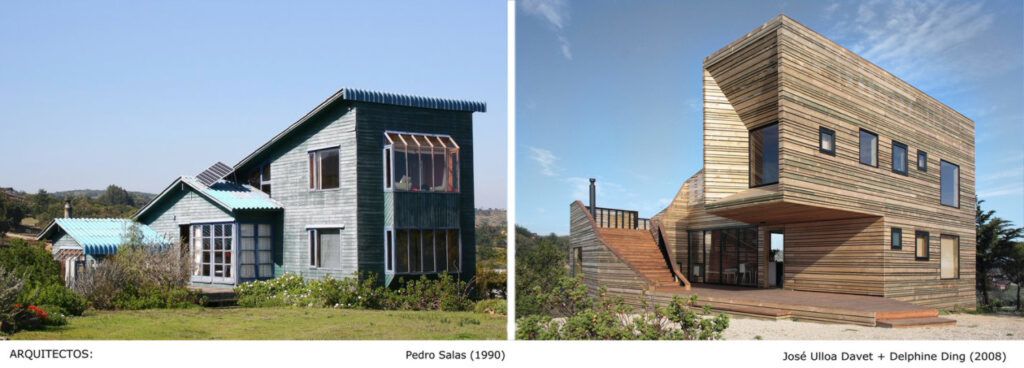
What’s even cooler is that the home was renovated from a previous design that’s totally different, but you can see how it evolved from the original shape.
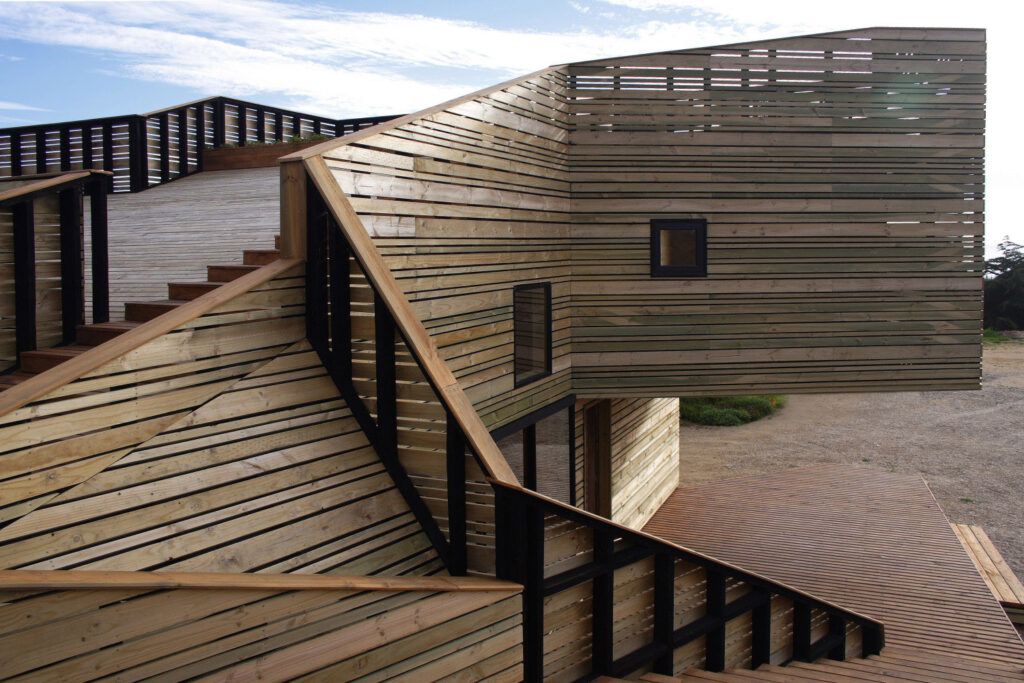
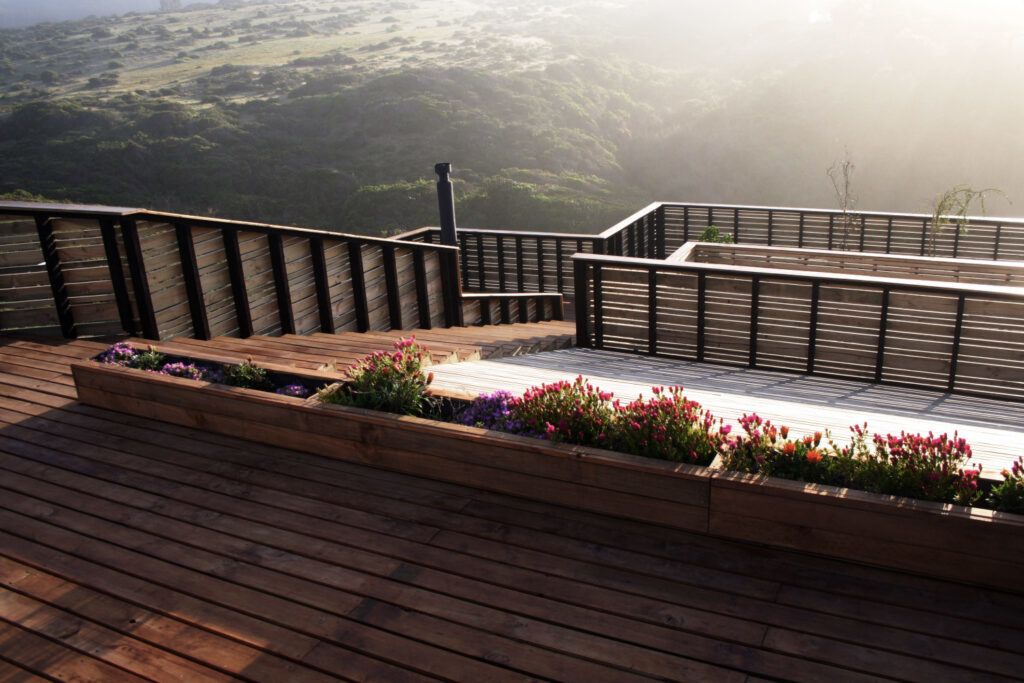
As much as it is about the material and form, however, this house is also all about circulation, relaxation and amazing views from its mountaintop location. Starting with a walkway up the steep slope below (with patios to stop at and view from along the way) the structure culminates in an incredible rooftop deck design that wraps up on top of the house.
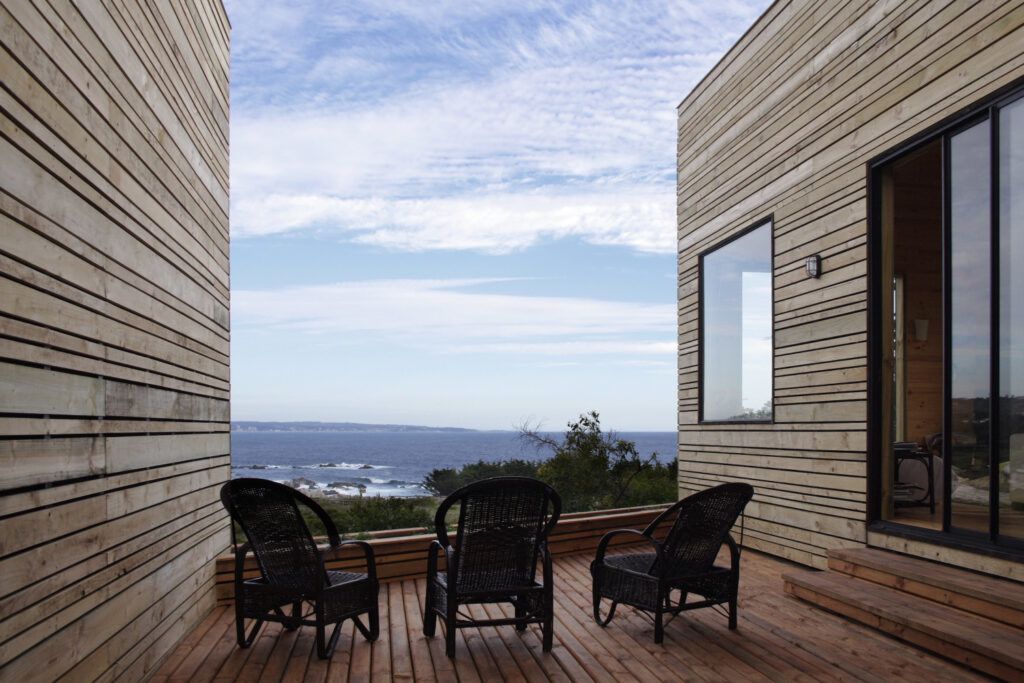
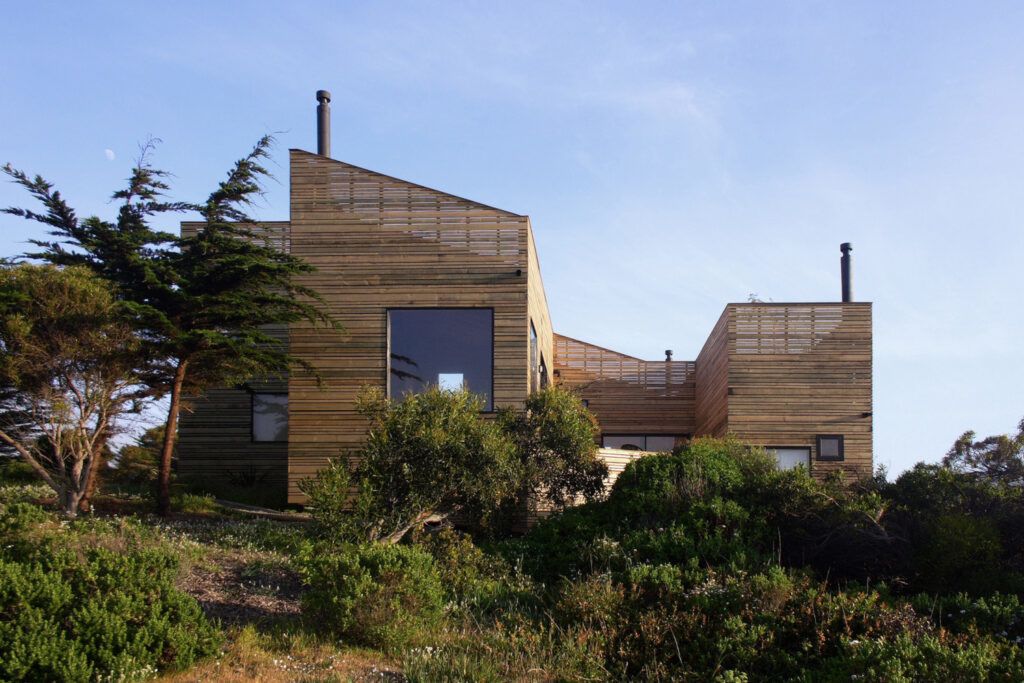
“The project is organized according to a new helical path which, through the extension of an existing deck and the overhang of the new room, allows the user to go up to two new panoramic terraces on the house. The skin on the project is designed as an autonomous unit, through modulated square openings with measures based on a 30 cms. module and a skin with a changing rhythm,” the architects say. “New areas of the house blend into the existing through the ventilated timber skin. Whose function is to avoid accumulations of water and moisture in the structure wall.”
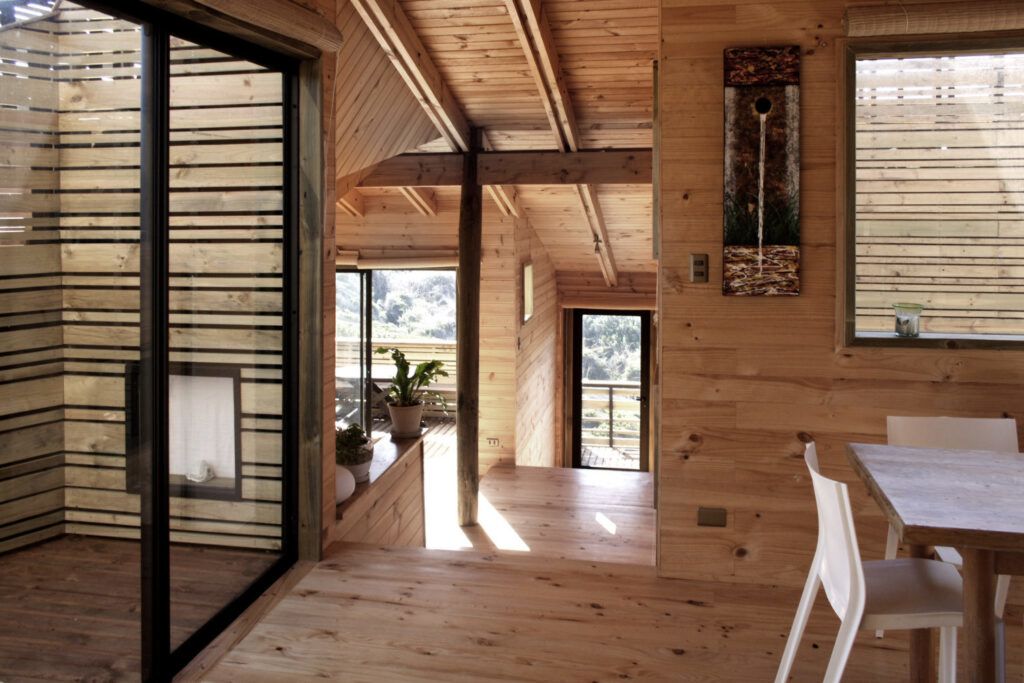
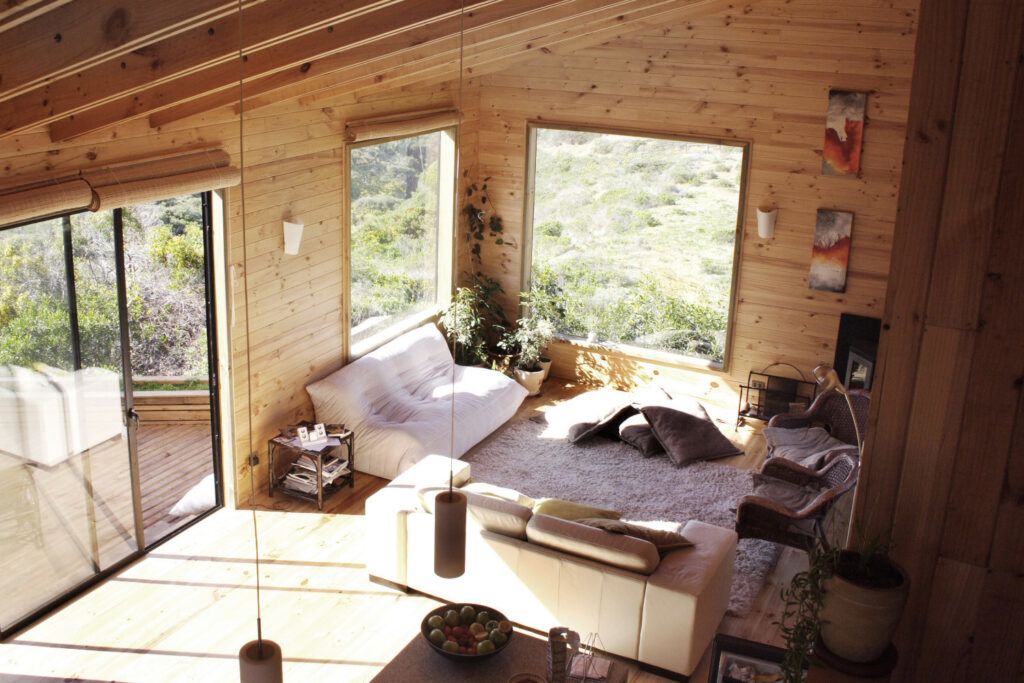
About architect Delphine Ding, who has her own eponymous firm based in Barcelona:
“Delphine Ding obtained her title of architect in 2005 at the Federal Polytechnic School of Lausanne EPFL, where she worked simultaneously as an assistant in the Geometry department during the years 2003/2004. His master’s work “Establishment of a multicultural center in the Raval district” is rewarded with the SIA Prize of the Swiss Society of Engineers and Architects which distinguishes the best master’s projects at national level.”




