Alleyway Abode: 4-Foot-Narrow Live/Work Writer’s Studio
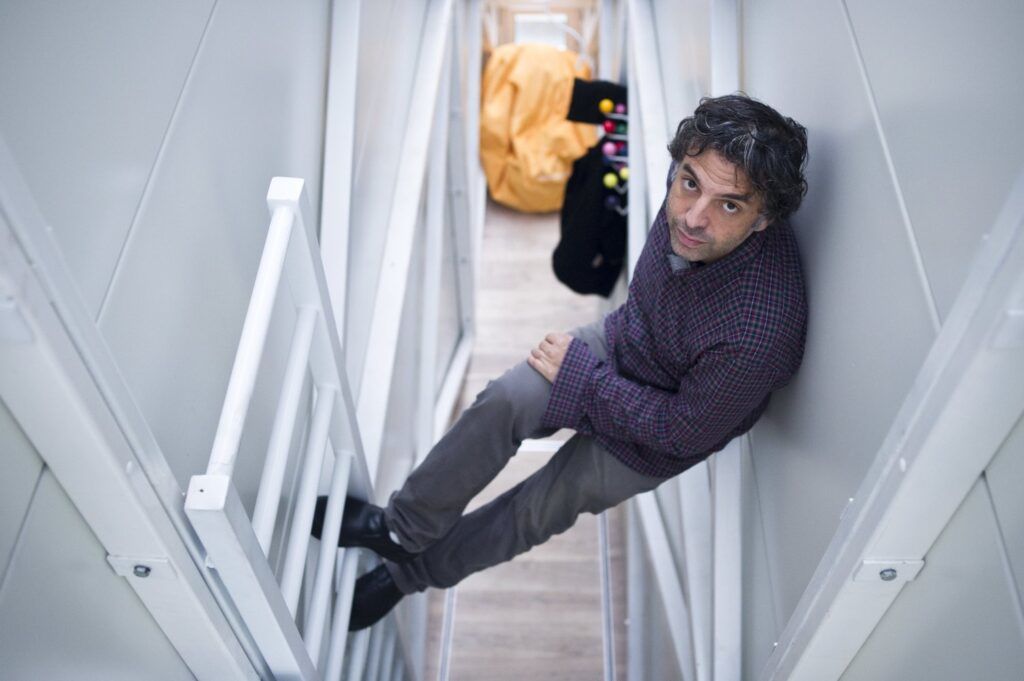
It looks somewhat like a squished spaceship, squeezed into a space that (at its skinniest) is a mere 2 feet and 4 inches wide. And yes, it’s real, and designed to be a full-time residence.
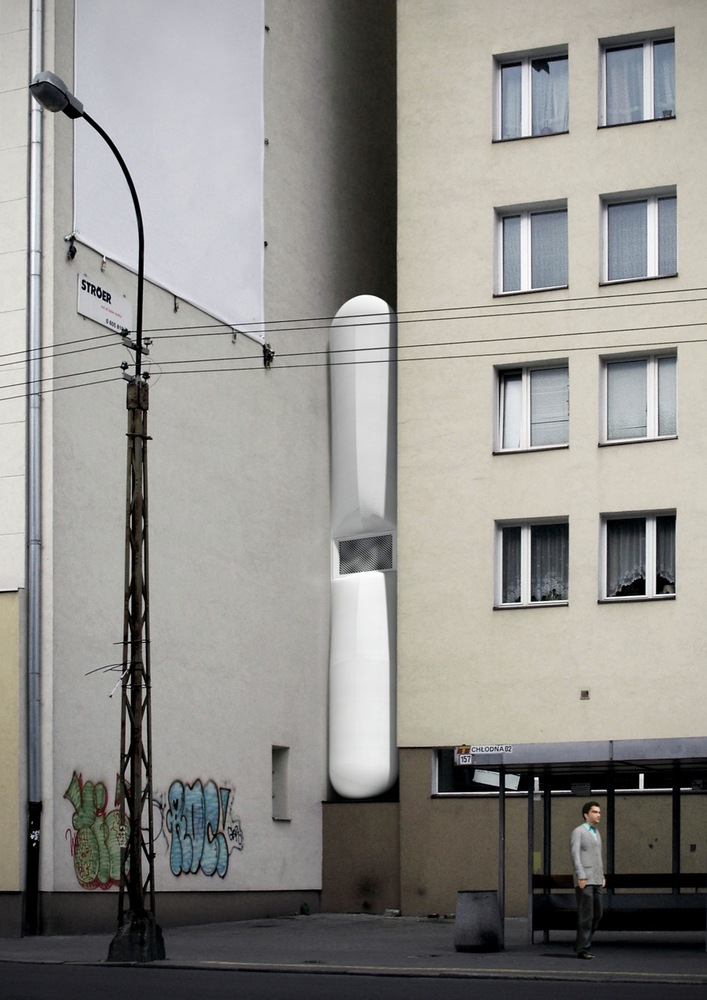
Stuffed inside a side street once packed with trash and graffiti, this Warsaw dwelling by Centrala is composed of plywood panels on a steel frame with foam insulation along the front, top and back of the building.
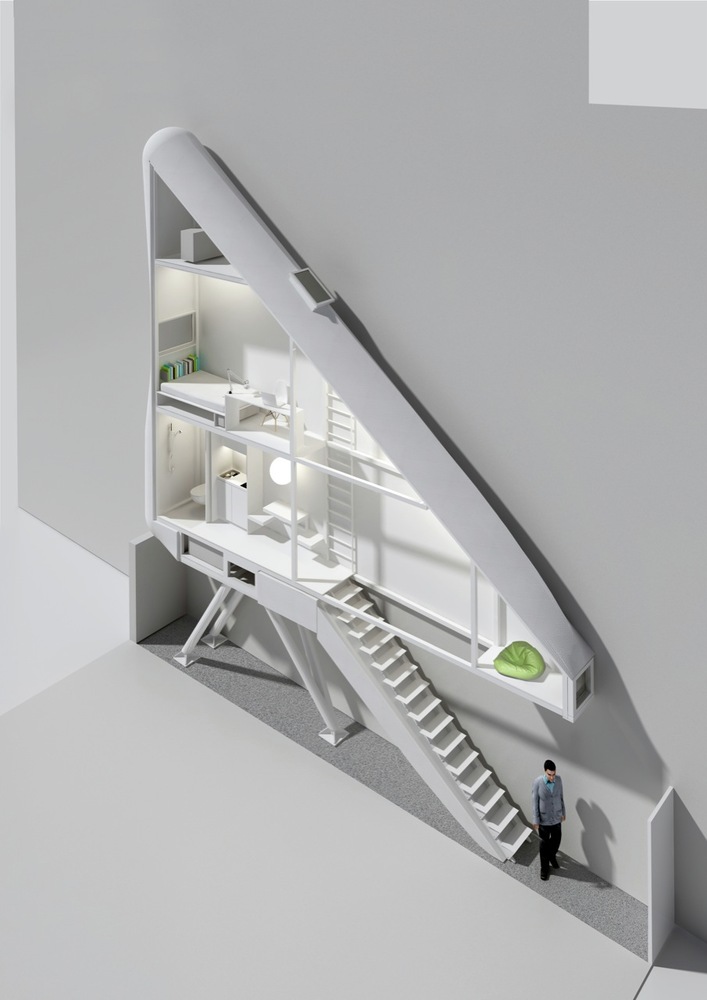
Neither side needs (nor can afford the space for) much insulating, given that both sides touch existing adjacent buildings. The exterior will be draped in white-painted concrete cloth, both blending into the surroundings (in terms of color) while standing out from them (in terms of material, texture, scale and smoothness).
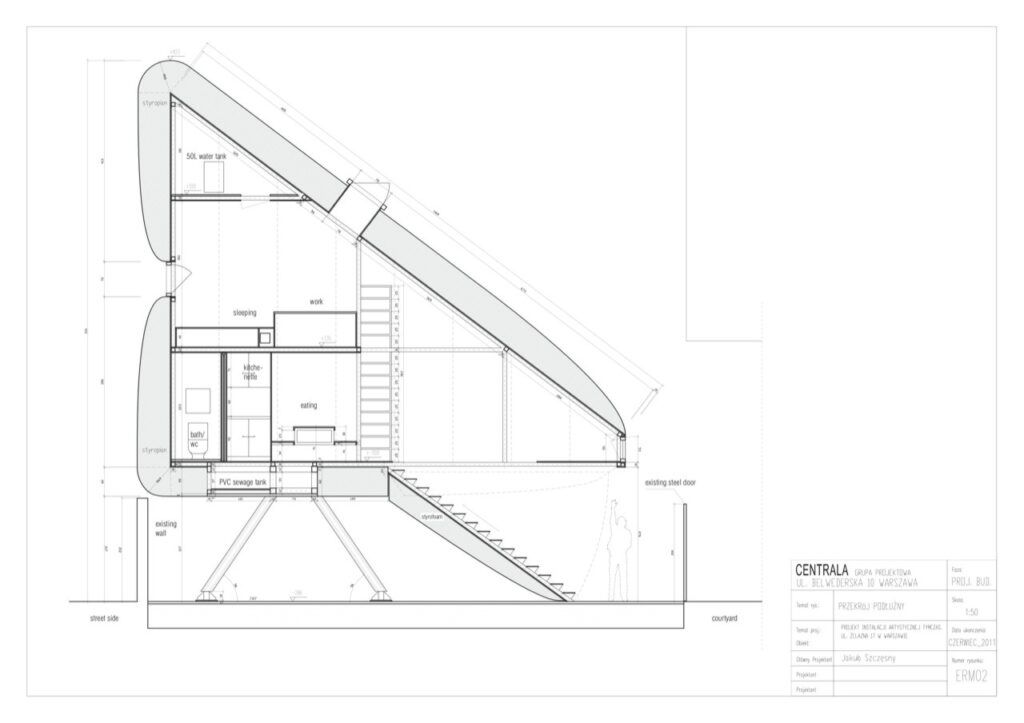
Water and sewage systems are semi-off-the-grid, operating more like a boat or mobile home than a normal full-time residence. A remote-control stairway extends downward to accommodate entries and exists without displacing interior or outdoor space otherwise.
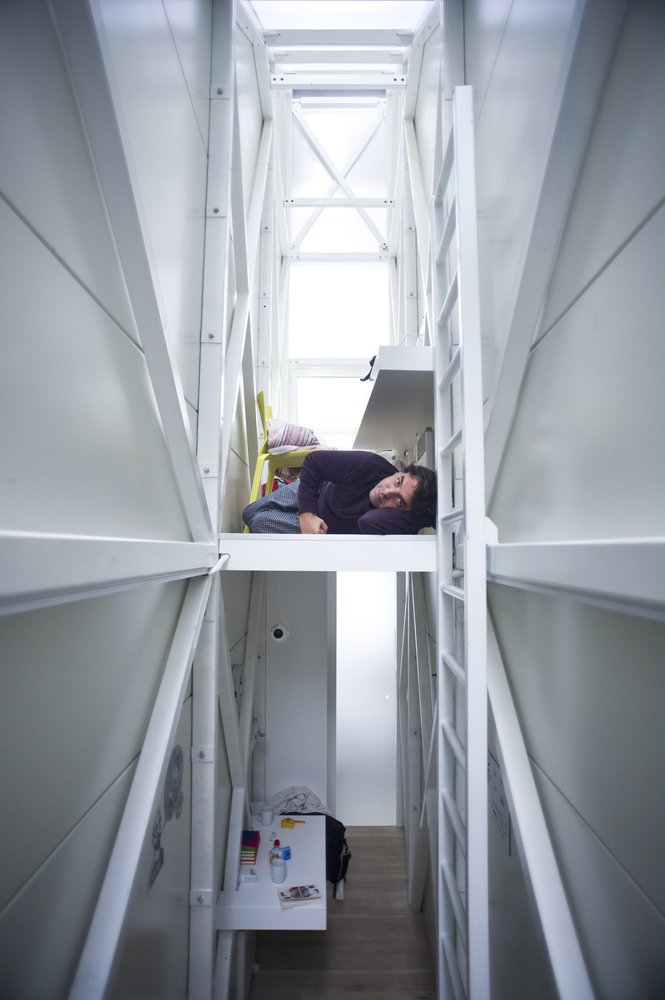
As for building code compliance: this ultra-narrow alleyway residence bucks (or circumvents) the system, designated an art installation rather than a residence. It is, after all, being designed to be used as semi-permanent guest accommodations for visiting writers – a live-work studio that may be cramped, but is also quite inspiring.
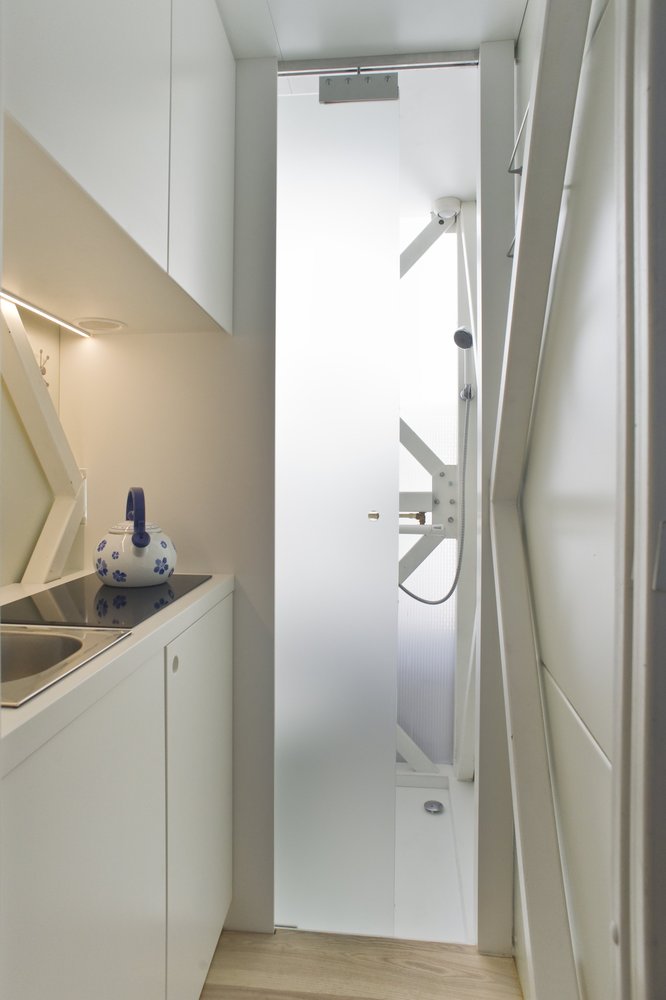
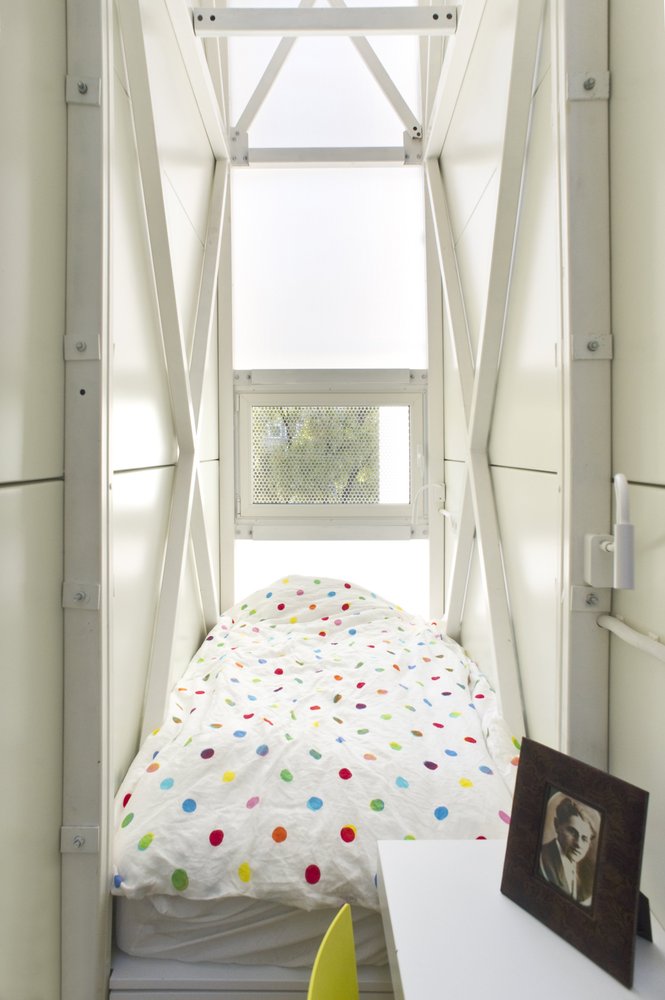
It may look too narrow to be real, but it has, in fact, been built. Here’s a description from the architects, via ArchDaily:
“Keret House is fully functional space in which one can live as well as create. It is located between buildings at Chlodna 22 Street and Zelazna 74 Street. ‘We deeply believe it will become a symbol of modern Warsaw ingrained in its complicated history. The House attracts attention of media from entire world. He hopes it will show the most fascinating side of Warsaw’, said project curators Sarmen Beglarian and Sylwia Szymaniak form Polish Modern Art Foundation.”
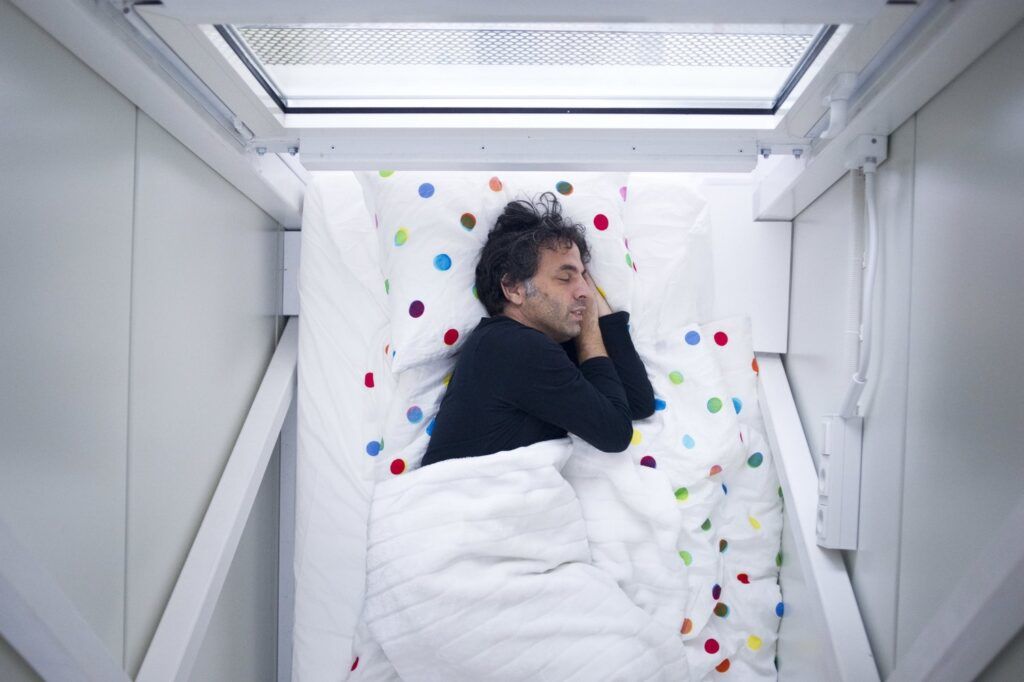
“CENTRALA (Małgorzata Kuciewicz and Simone De Iacobis) is a Warsaw-based architecture and research studio that works with reinterpretations and spatial interventions aimed at renewing the language of architecture. In their architecture research practice, they observe the relations between architecture and natural phenomena. They conceive architecture as a process rather than a static form, and consider gravity, water circulation, and atmospheric and astronomical events as its building materials. In architecture that combines an intimate, human scale with the scale of the planet, they see a tool that can help us tune in to the rhythm of the surrounding world.”




