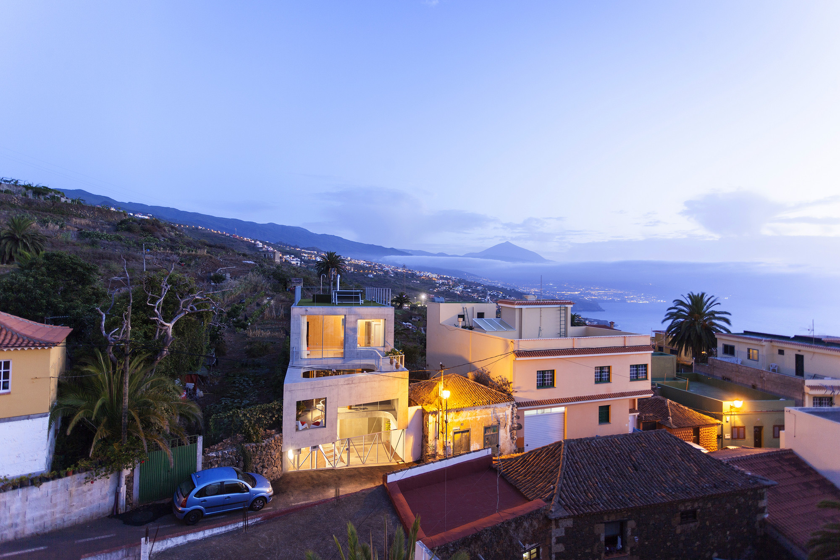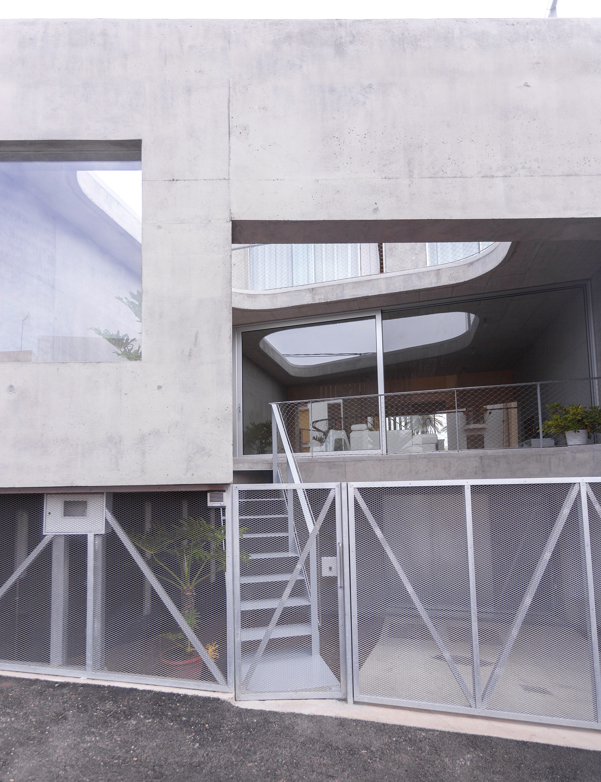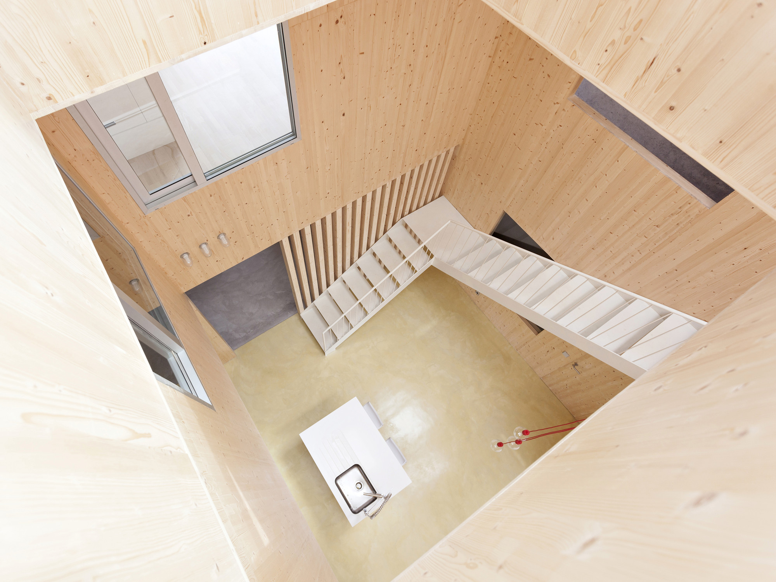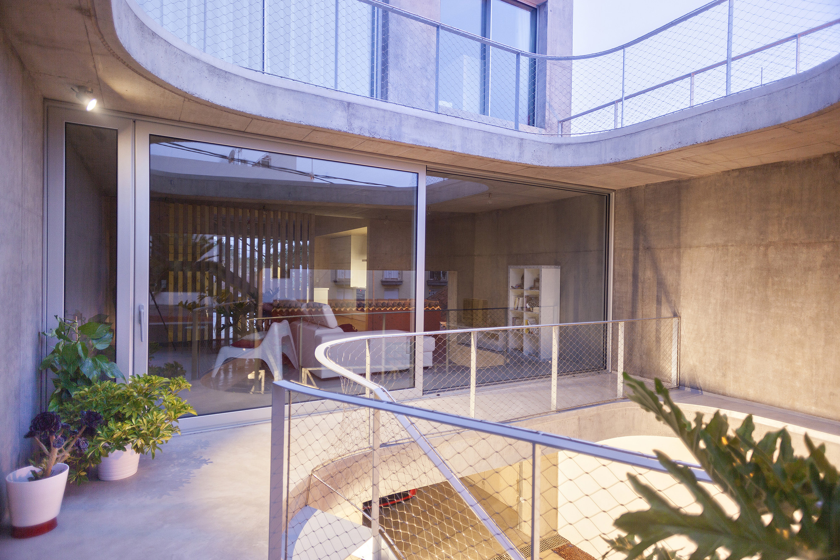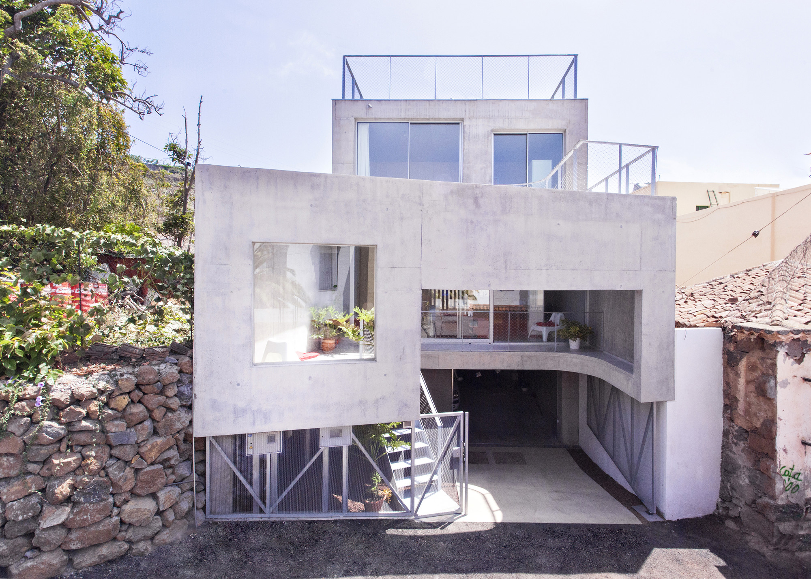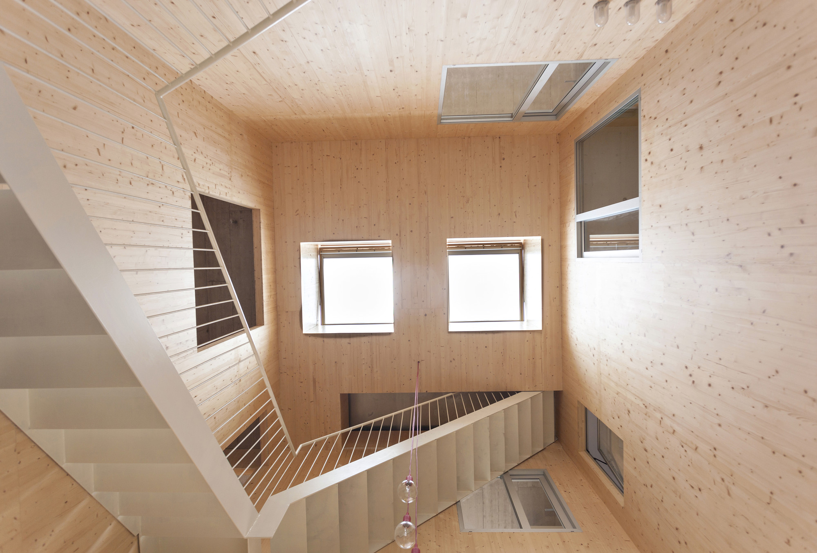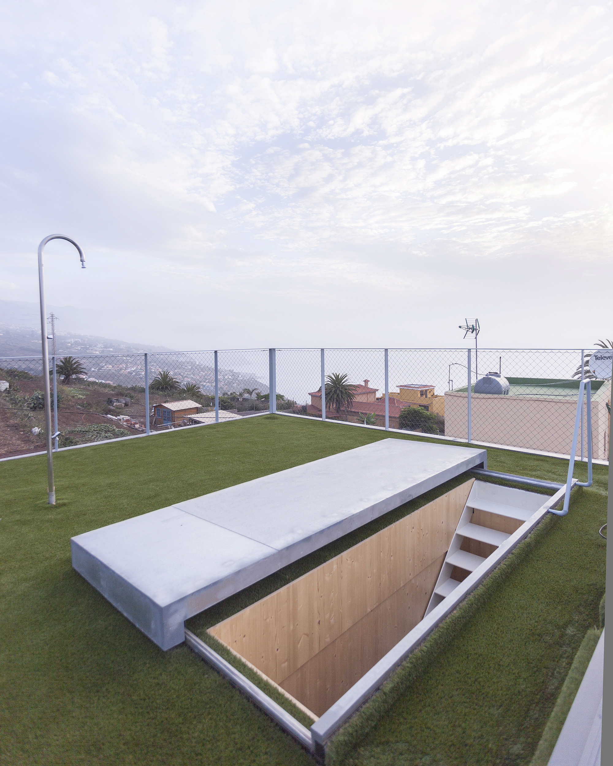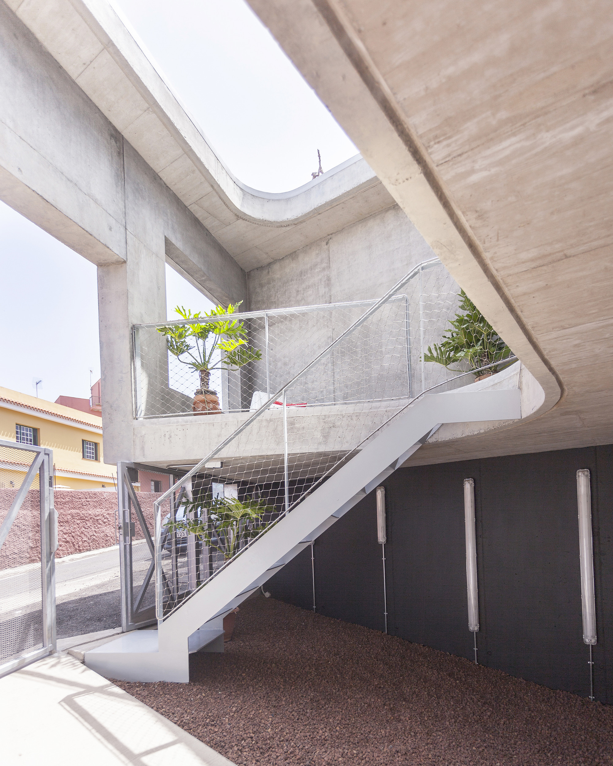Marvelous Spanish Multi-Level House
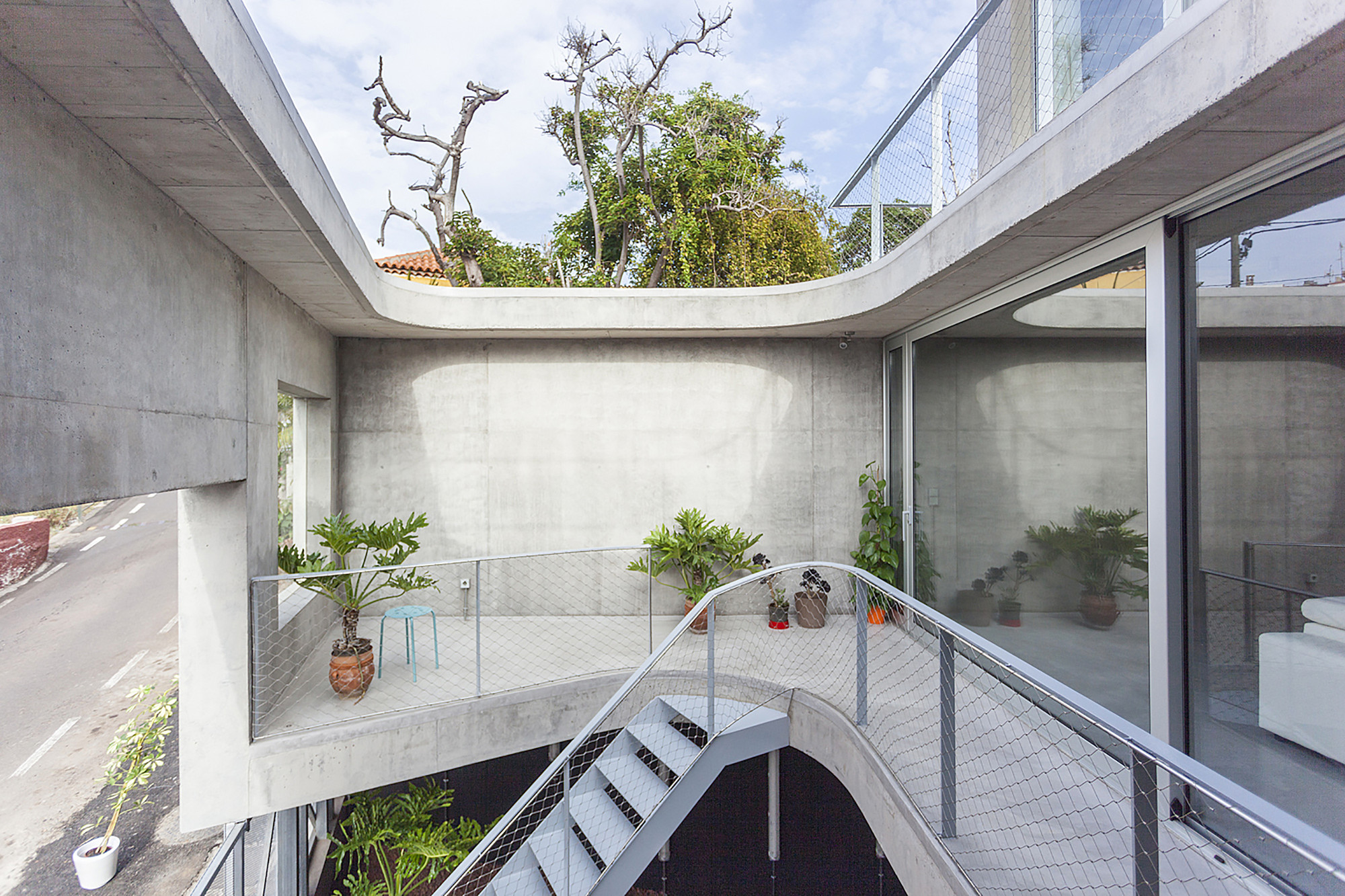
In the lovely green Mediterranean setting of El Sauzal, Santa Cruz de Tenerife in the Canary Islands, the sculptural G House from architect Esaú Acosta nestles into a cozy spot between the mountains and the sea.The G House was built on a small 6.5 meter wide plot of land in an area where there are no legal limits on the size and shape of homes – meaning that it had to be squeezed in between existing irregular plots.
However, the lack of horizontal space wasn’t a hindrance to the architect. He simply built down a bit, then very carefully arranged each element of the home to provide maximum space and maximum privacy. Three stacked volumes of different lengths hold – from the ground up – the entrance courtyard/garage, living/dining areas, and sleeping quarters.
The home revolves around two courtyards. One is an inner space where “winter” activities such as cooking and dining take place. The other is a semi-enclosed green courtyard that provides a comfortable transition from outdoors to indoors. A simple concrete feature wraps around the narrow first floor balcony to partially shield the home’s interior living area from the eyes of passing pedestrians.
Using only local materials, Acosta created a story told in glass, wood, and concrete. At the home’s entrance, smooth glass and green vegetation are light and summery. A concrete exterior is modern yet inviting, with the added benefit of providing natural thermal inertia. The wood-clad interior courtyard invites in natural light and provides a cozy gathering space for friends and family.
A hidden surprise greets visitors who venture to the very top of the concrete stairs: a small green roof with a sliding horizontal door. Ringed by a simple chain-link fence, the green space is the perfect spot to spend a warm summer day marveling at the breathtaking surroundings.





