Ultramodern Penthouse in a Historic Building
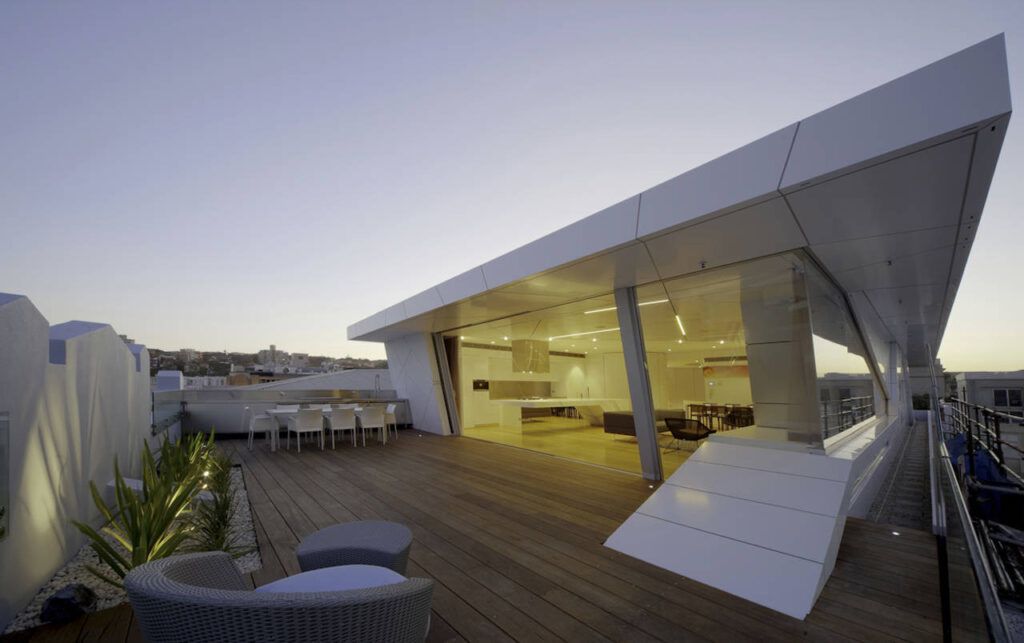
A straight-on view of the street frontage reveals nothing but a quaintly dilapidated, nearly-100-year-old apartment building – making the top-floor addition a dazzling surprise.
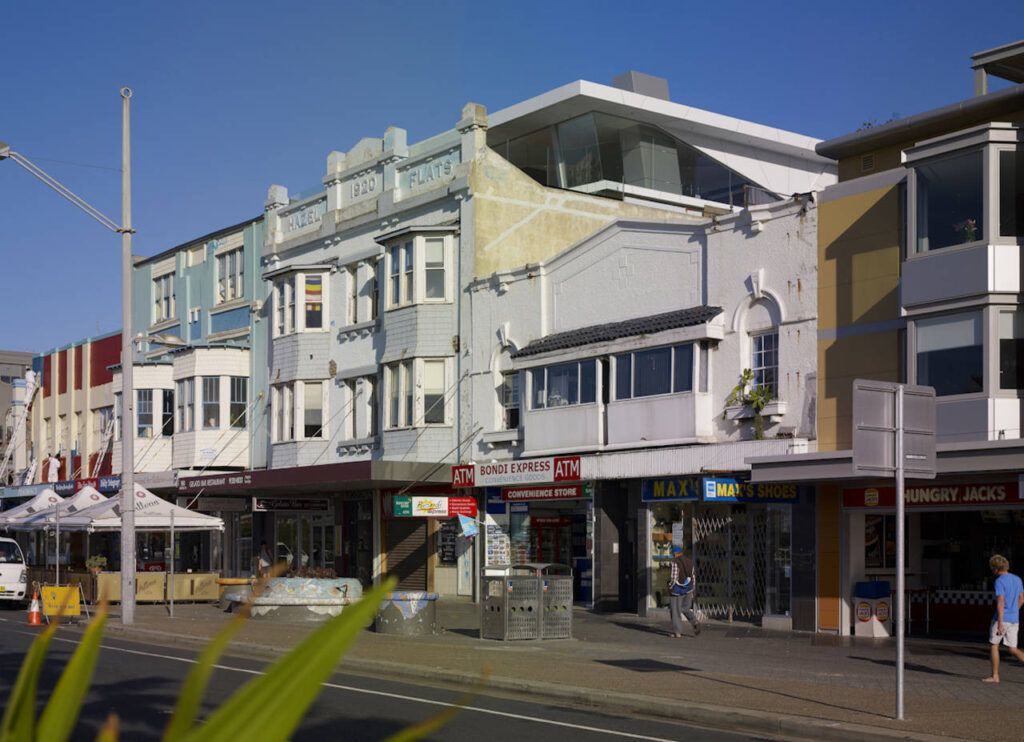
Setting up a dialogue with the masonry levels below, the metallic cladding above is streamlined and contemporary by comparison but uses the same color(less) palette to blend into its surroundings.
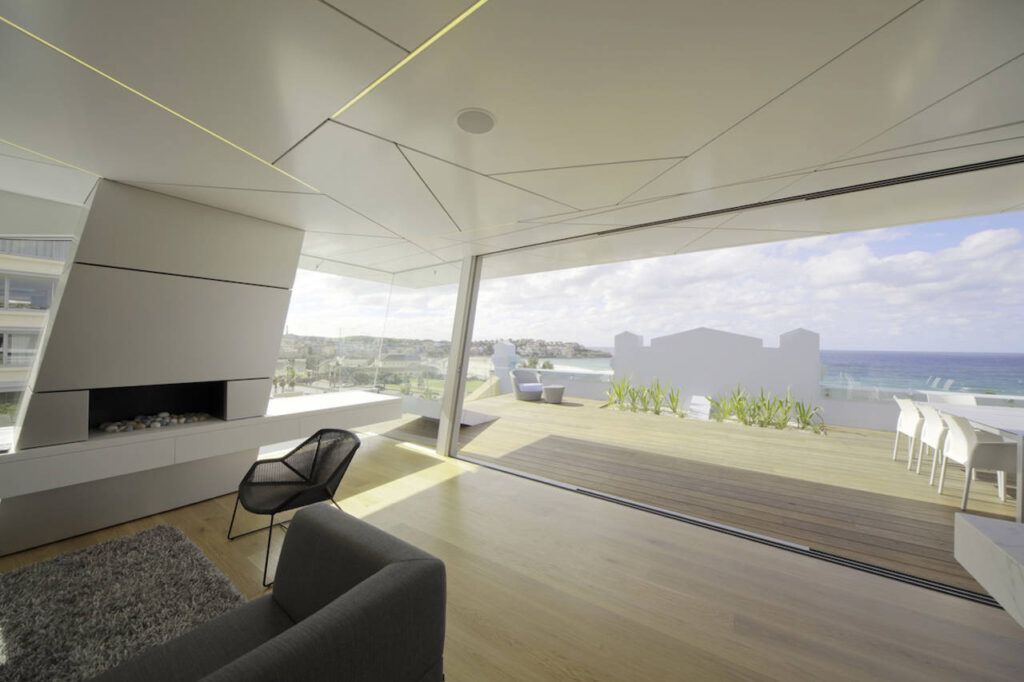
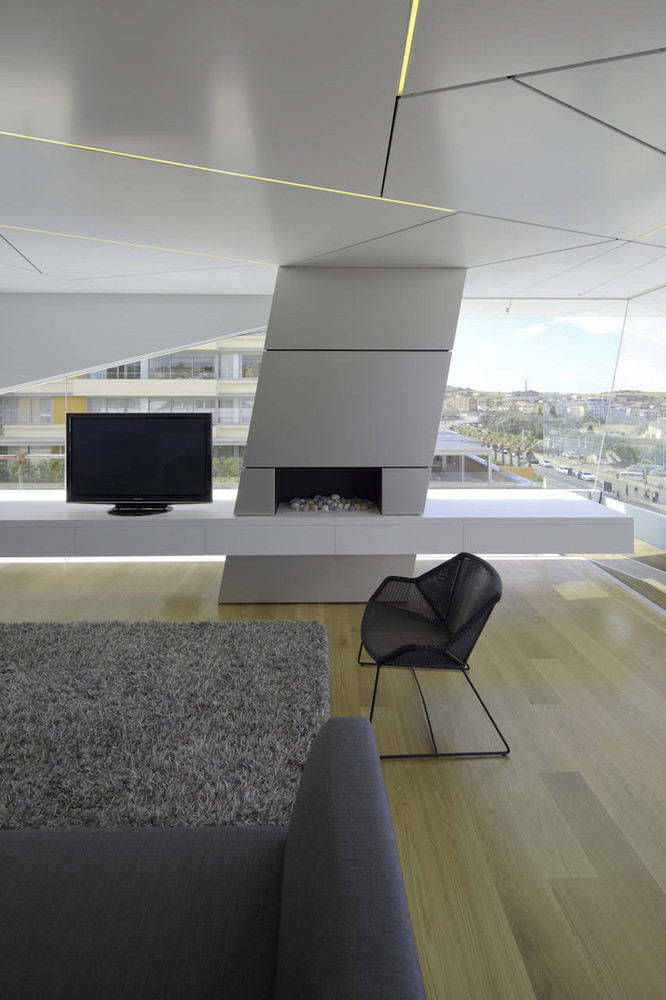
MPR Design Group in Australia writes this of their luxury penthouse project:
“The fundamental architectural proposition explored in this project was how do you add to a building which has it’s own history and place within an existing environment which it contributes to form a place in one of Sydney’s iconic beaches. The design response was to plant a lightweight metallic clad addition onto the existing building. This white pristine metallic cladding with it’s irregular jointing patterns make for a strong visual contrast to the rendered solid masonry building below. As a formal gesture, the project is an exercise of delineating between ‘new’ and ‘old’ – respectfully.”
“Generous light filled open living spaces flow onto expansive external entertaining areas with a full view of the beach and the sweep of Bondi Bay. Fire regulations restricted the amount of glazing allowed which meant a clever use of skylights, fire windows, low level glass louvres and full height glazing in central areas, ensuring filtered light throughout. External and internal lines are blurred due to the white metallic cladding with its intricate random patterning flowing into the interior wall and ceiling. Other devices such as an external horizontal blade are employed to form a daybed and create a continuous floating joinery element.”
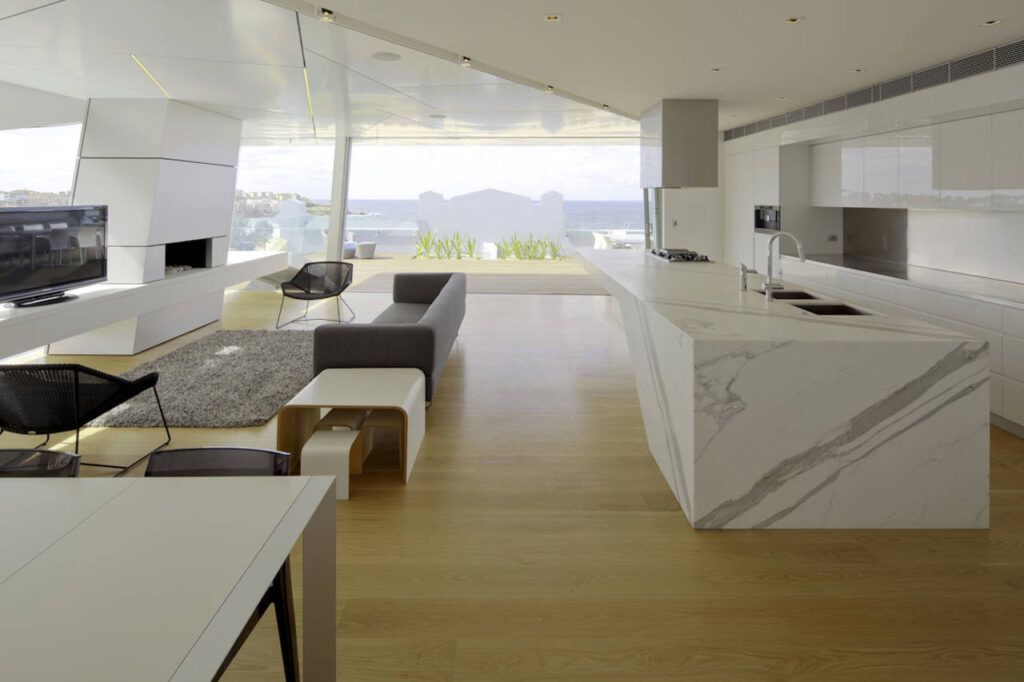
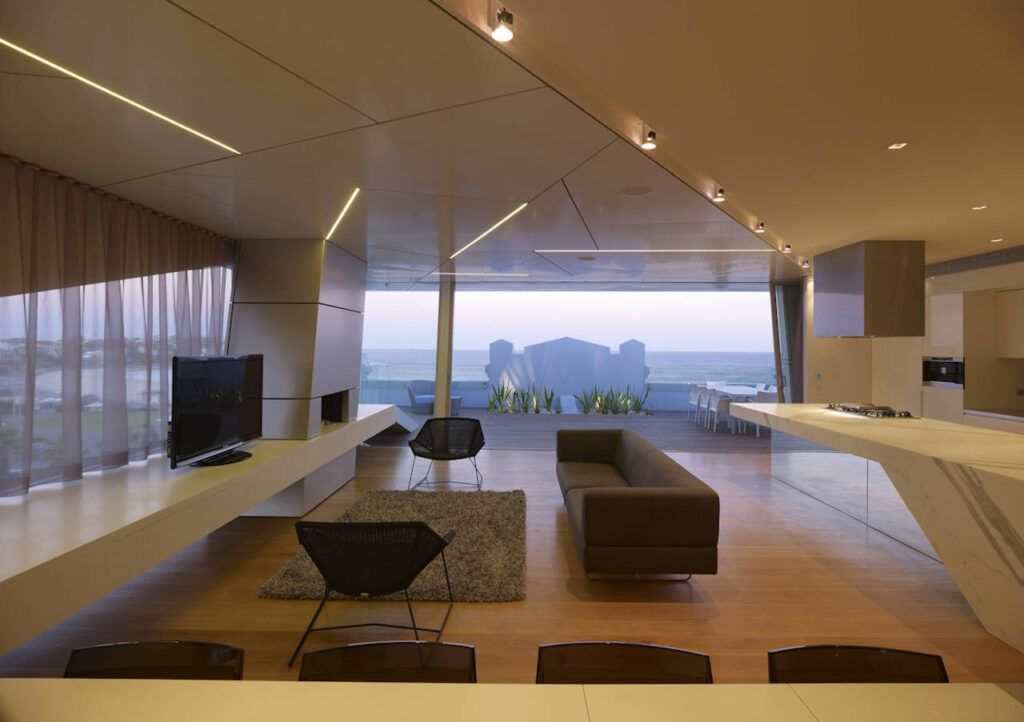
Moving deeper inside, the traditional geometries of the original structure give way to sharp angles, abstract shapes, modern appliances and new materials.
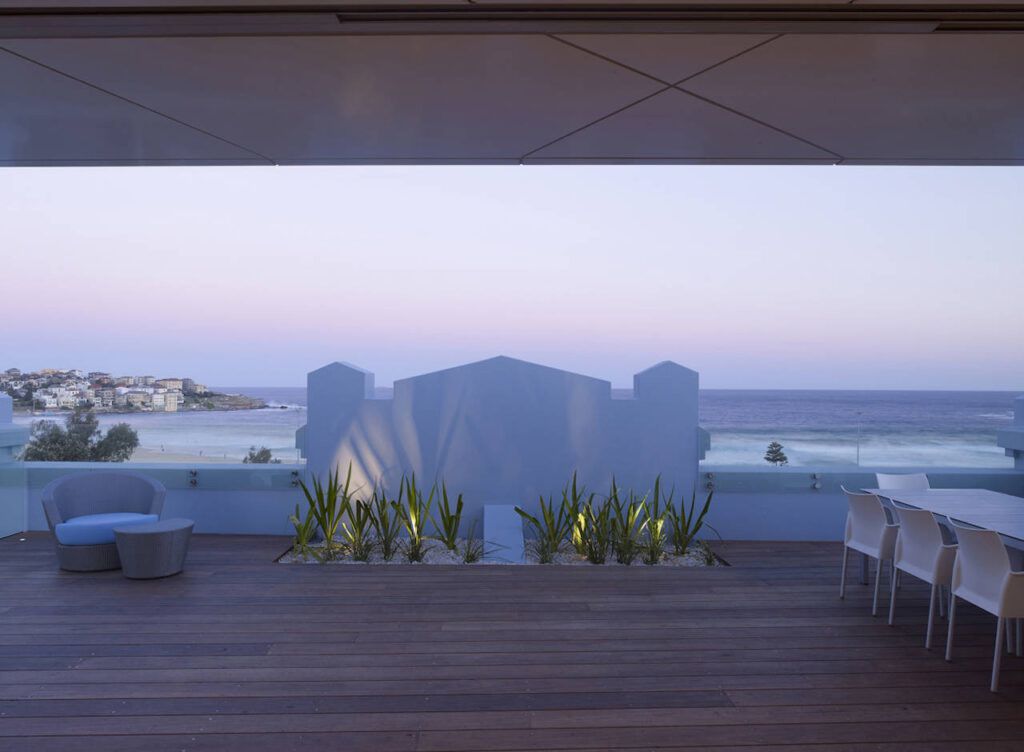
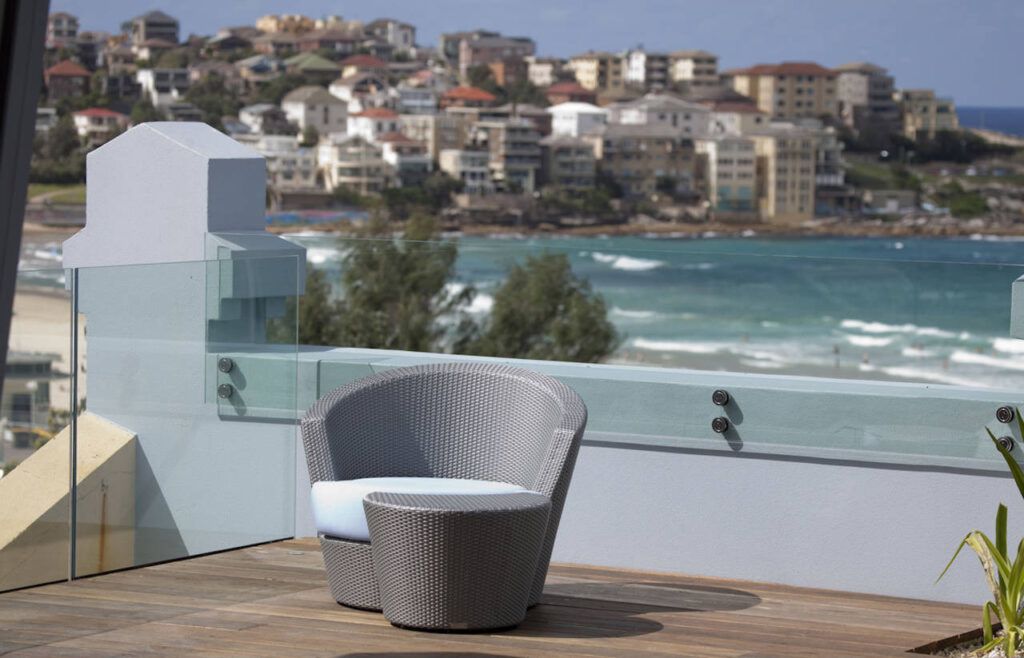
As the plans reveal, the spaces inside are dynamic, curved and engaged mainly with framing fresh views of the water beyond and town below, all while allowing residents to pull back into the privacy of the lofted dwelling as well. But let’s face it, there’s nothing better than the rooftop terrace with its spectacular views.




