Weng’s House: Tiny Taipei Apartment a Study in Compact Minimalism
When you’re working with a small space, every design decision has the potential to make a big impact on the overall atmosphere. Just one piece of furniture that’s out of scale or a single material that doesn’t harmonize with the others throws off the balance. But just as design mistakes and miscalculations can be more obvious than ever in a compact area, so are choices that really work. To achieve a result that feels cohesive, welcoming, and one of a kind, every last element should be carefully considered.
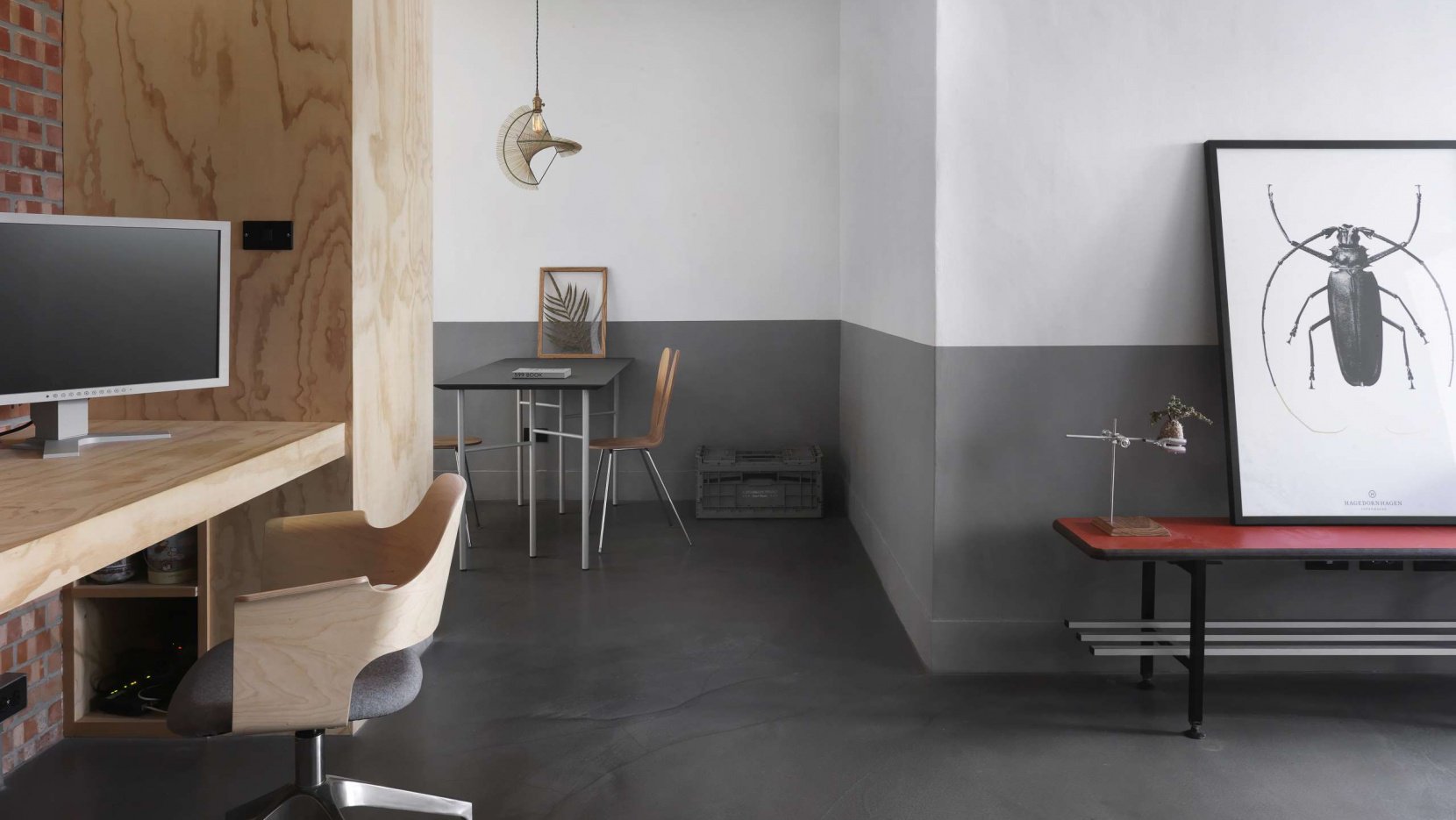
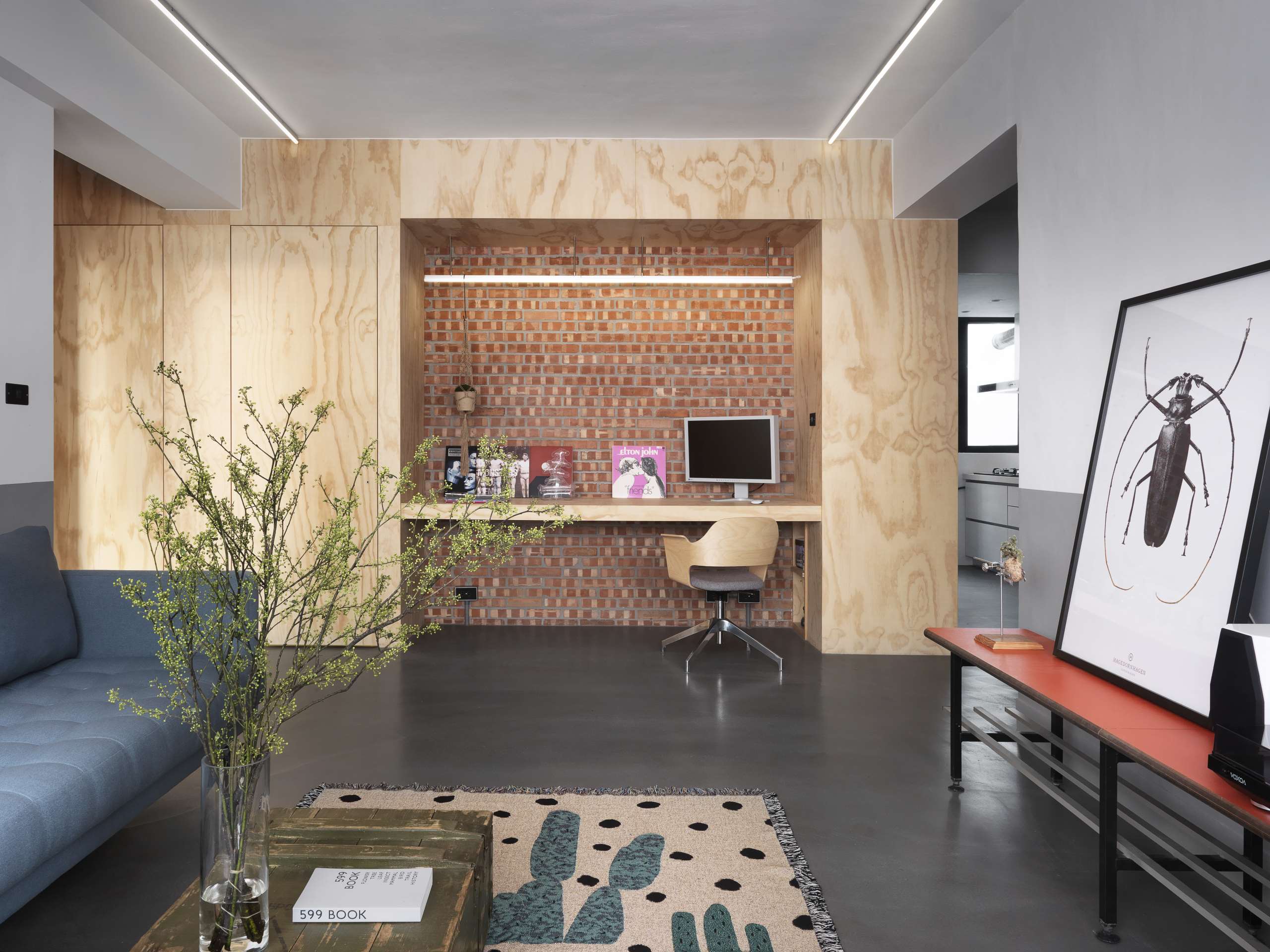
When Taiwanese interior design studio 2BOOKS space design was approached to renovate a small, dark-feeling apartment in Taipei, they knew they’d have to transform it from top to bottom — making sure that every last thing that went into the home, from the wall colors to the decor, was just the right fit. They began with a space that definitely needed some love to bring it up to contemporary standards. A previous renovation had modified the interiors to reduce the size of the common areas, leaving more room for the apartment’s three separate bedrooms and two baths.
Their client, Mr. Weng, requested a design that felt open and airy, with a dining area large enough to seat four and materials inspired by nostalgia for his childhood home. To make that happen, 2BOOKS eliminated the superfluous bathroom and made two of the bedrooms slightly smaller so that the living room, kitchen, and dining room could all be enlarged.
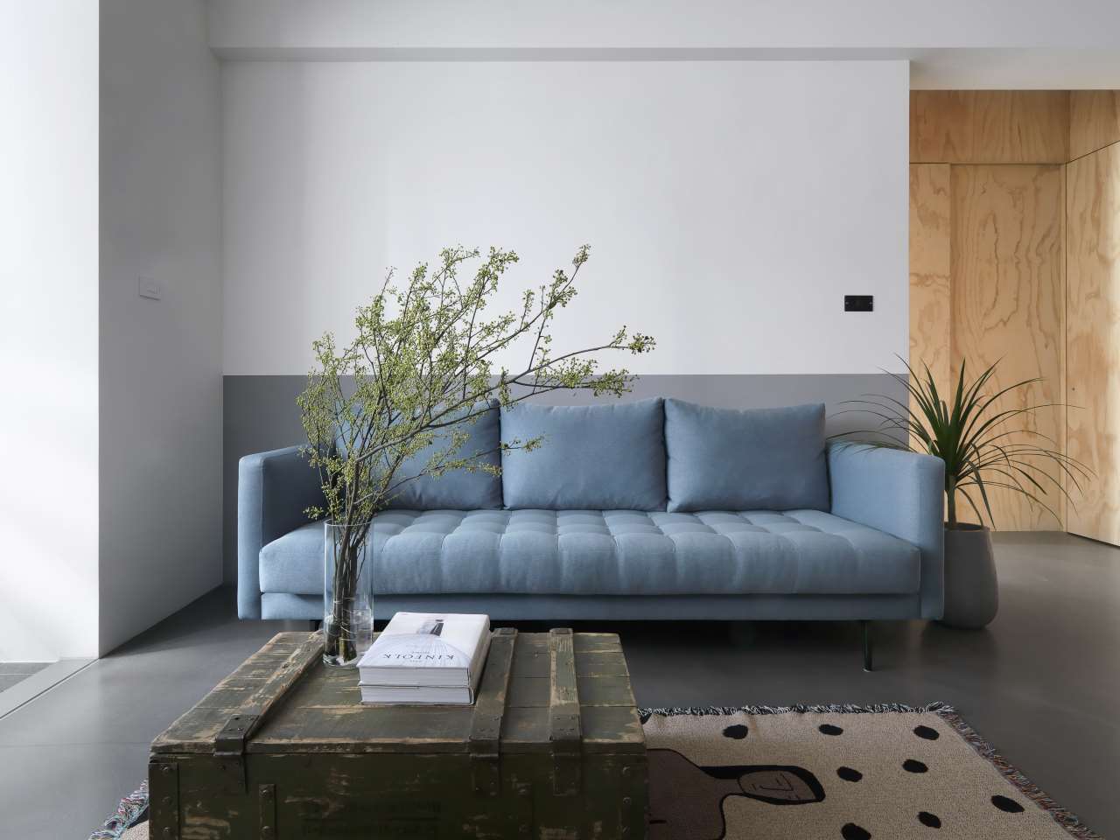
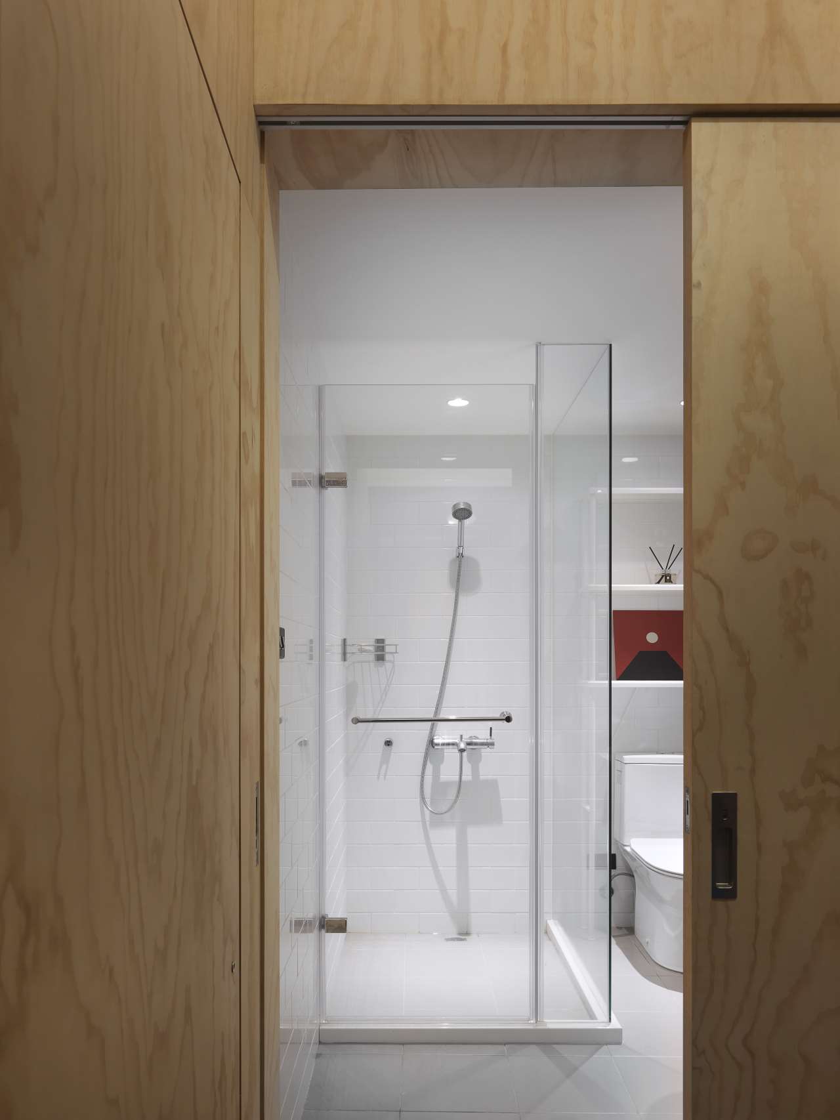
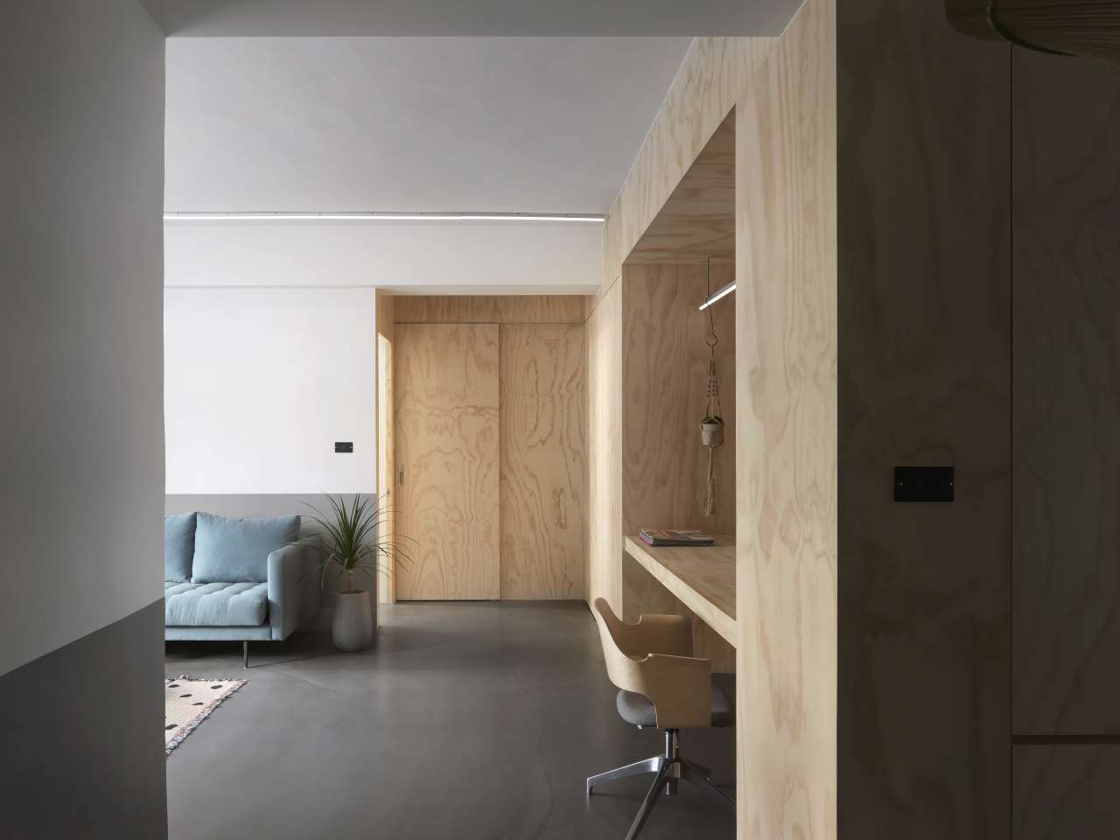
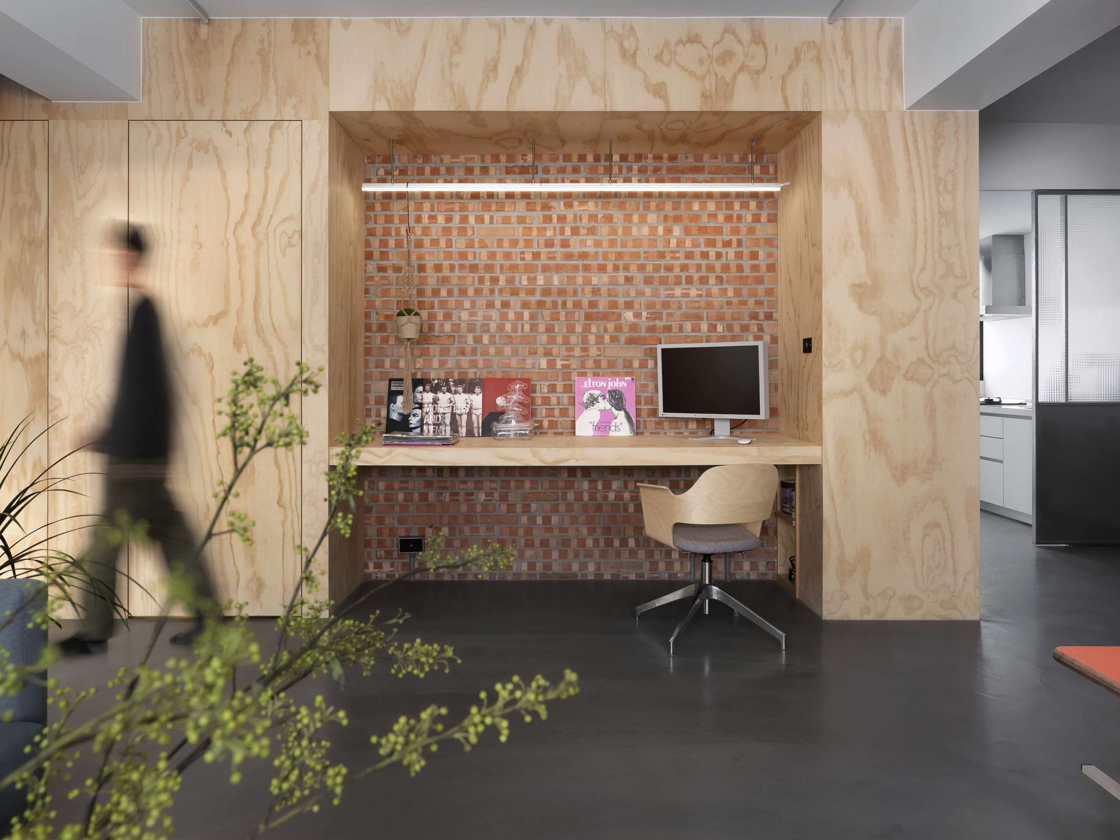
The designers settled on a tactile material palette of concrete floors, white walls and ceilings, unstained plywood, and metallic kitchen surfaces. By extending the color of the floor halfway up the walls, they successfully created a nest-like effect that balances the breezy openness of the rooms, while the wood adds warmth, texture, and natural patterns in its grain. Translucent walls between the kitchen and dining area allow for the transmission of natural light, visually enlarging the rooms as the day goes by.
Perhaps the most striking element of all is a new plywood-sheathed central volume separating the living room from the rest of the home. Not only does it conceal lots of storage to keep clutter out of view, but it also incorporates a cozy yet generously sized office niche backed with a red brick wall, which itself complements the wood and contrasts with the cool tones of the floor, walls, and furniture.
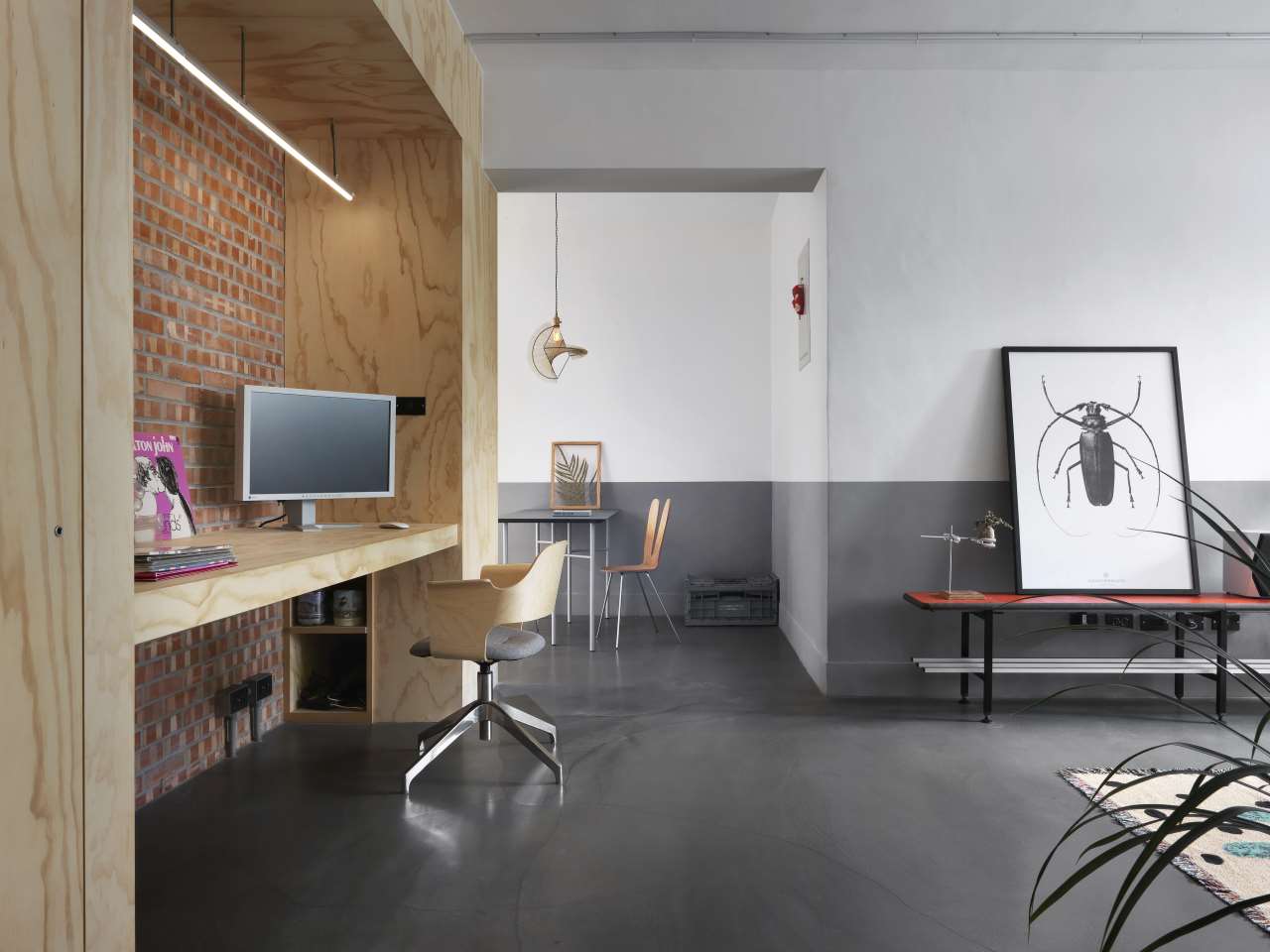
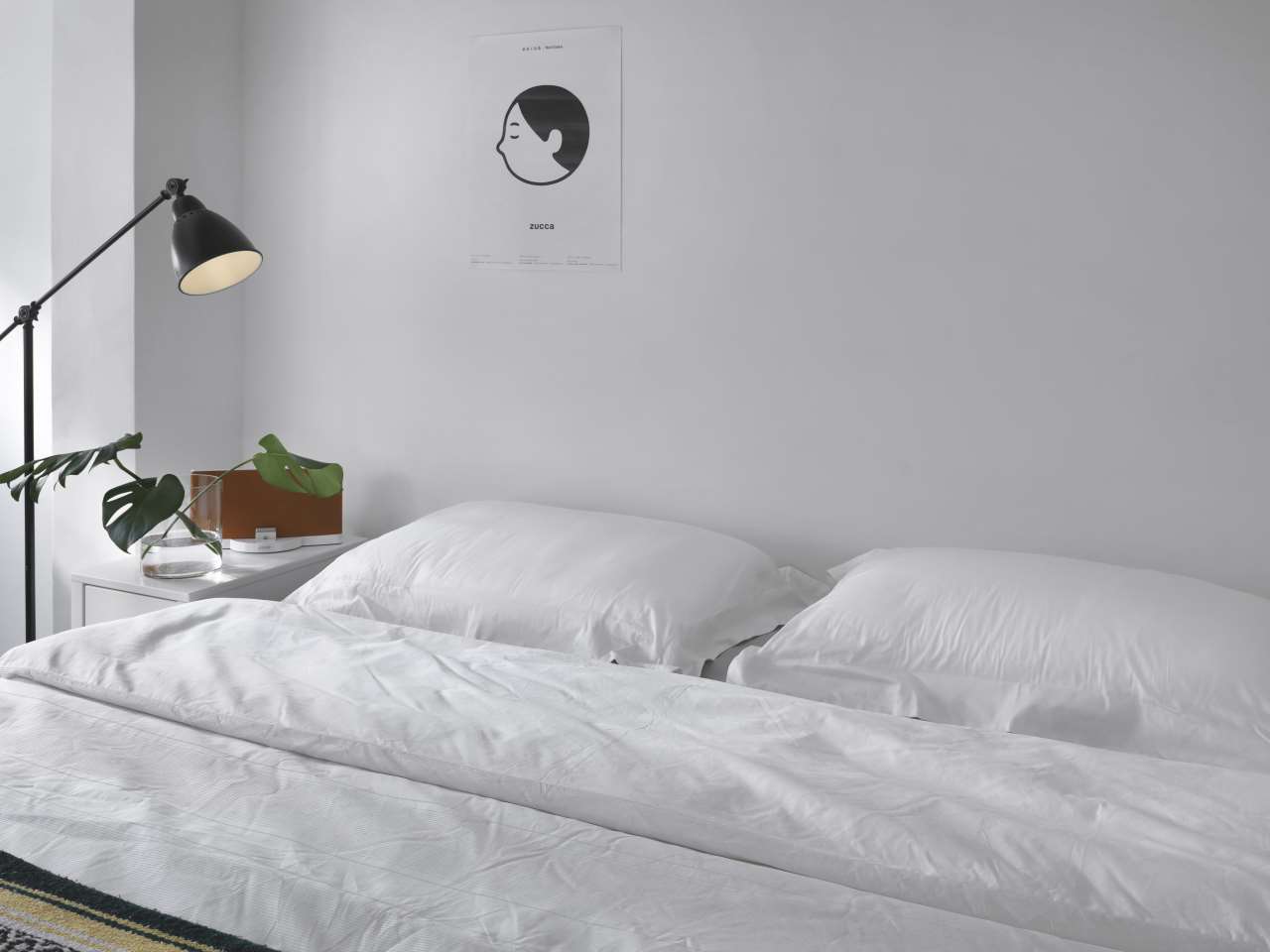
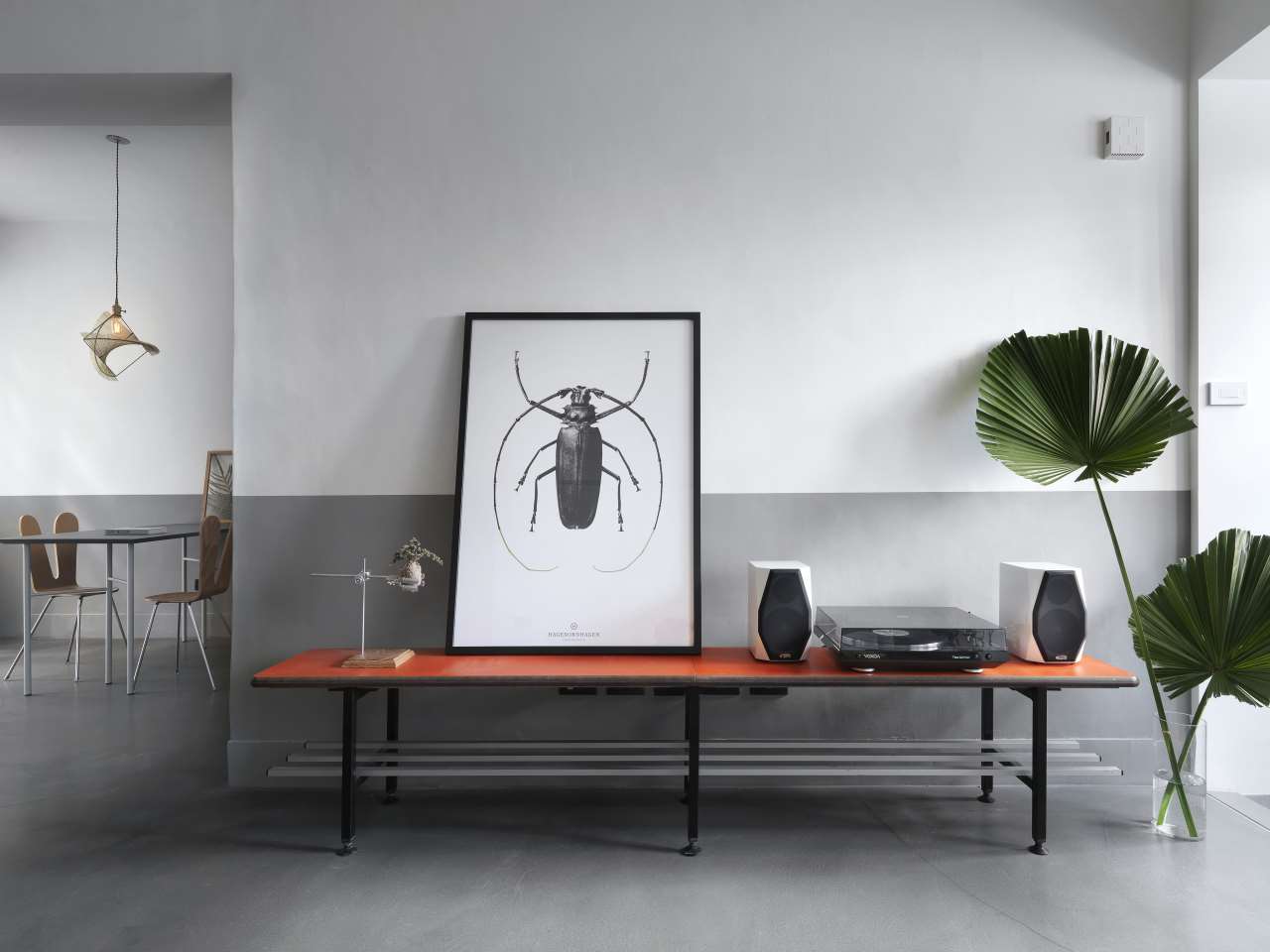
While many small apartments rely on lining every available wall with shelving and cabinetry to fit in as many possessions as possible, 2BOOKS took a minimalist approach in keeping with Mr. Weng’s vision. The apartment’s clean lines extend to the furniture, including a slim red bench, delicate plywood dining chairs, glossy white nightstands, and a comfortable blue tufted sofa.
The finished apartment really allows each of these individual pieces to shine, lending details like pendant lights an almost sculptural quality. Clean, light, and well organized, the home meets all of Mr. Weng’s expectations and provides a beautiful template for small space designers to reference when deciding how to best put the minimal square footage of a compact home to use.
All photos by Xu Yining Photographer




