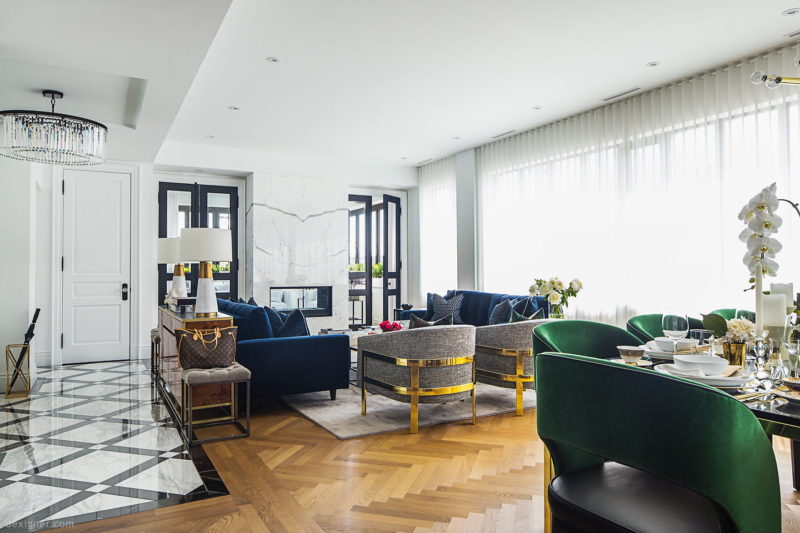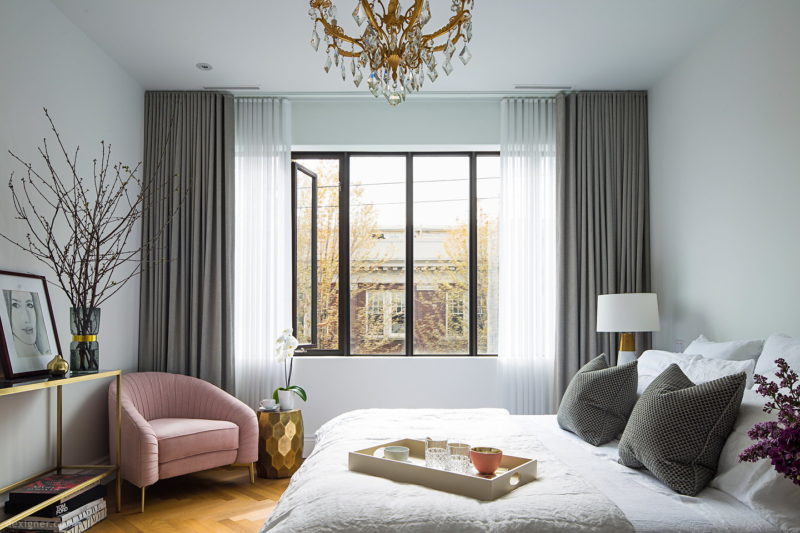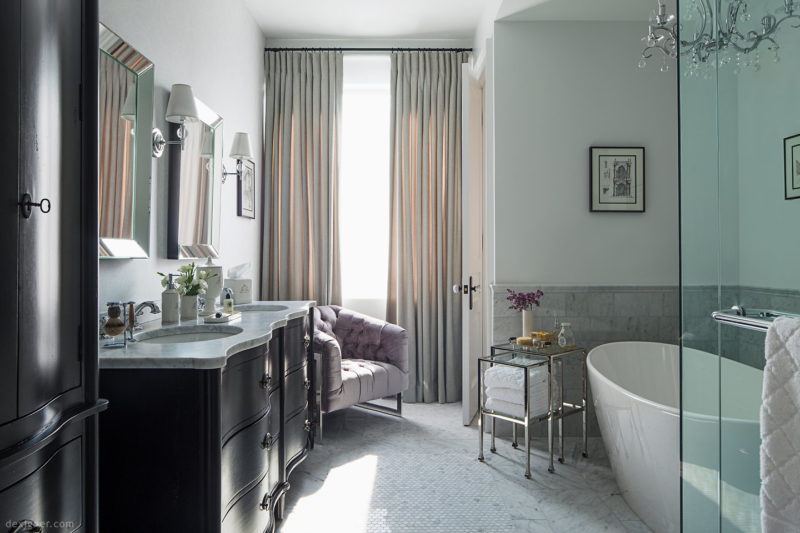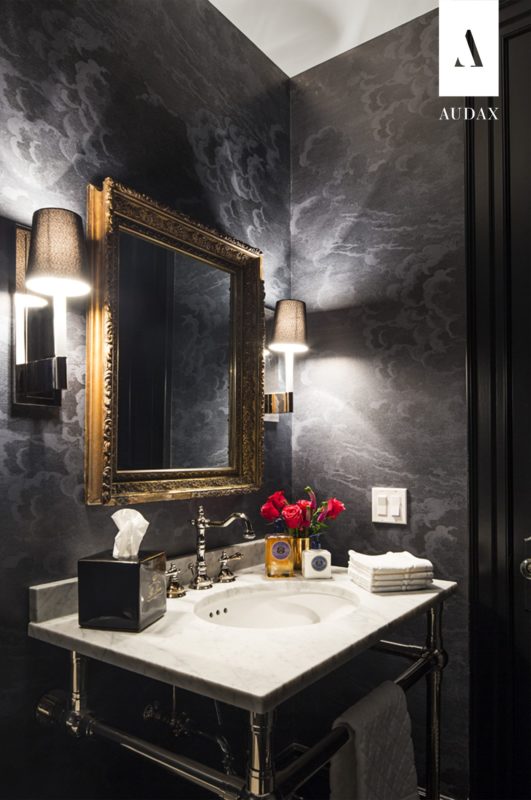Unique Home in Little Italy Commissioned by Audax Founder
Audax, one of Toronto’s leading architecture and design firms, is renowned for creating exquisite interiors that embody the idea of the whole being more than merely the sum of its parts.
One of their 2017 projects, the “Home in Little Italy,” is especially noteworthy. Not only did the firm transform the third floor of a 1980s mid-rise office building in the heart of Toronto’s Little Italy district into a large, welcoming family condominium, but they also designed and built it specifically for their founder, Gianpiero Pugliese.
The Vision

Pugliese and his wife wanted a larger space for both themselves and their two small children. They loved their city-based lifestyle, but the conventional offerings failed to please them. Their solution was to buy an entire floor of a commercial building in the heart of Toronto and have it converted into an open, airy home.
The Layout
Based on the floor plan of a spacious New York-style apartment with all the amenities of a traditional free-standing house, the Home in Little Italy includes a proper foyer, a free-flowing living-dining-kitchen area, three sizable bedrooms, two bathrooms, and a large laundry room. A private elevator safely transports the family up and down from street level.
The Allure
Modern and traditional design elements have come together to create a homey, inviting atmosphere for the Pugliese family. An inlaid herringbone wood floor, traditional trim and door treatments, and conventional hardware add warmth to the dwelling. Modern décor and trimmings, including contemporary Italian-influenced furnishings and a lustrous, fully equipped state-of-the-art kitchen, perfectly complement the interior design. Not surprisingly, many of the pieces are part of Audax’s private furniture line, including the Raphael Dining Chair, the Evelyn Armchair, the Donatello Console, and the Vasari Dining Table.
One of the most fantastic aspects of the design is a winter garden created by huge operable windows on two sides of the living room. When the city is bathed in sunlight, the windows are opened wide, and the living room is magically transformed into a warm and breezy covered terrace for the family to relax in.
The Interiors
White walls, doors, sofas, chairs, and accents infuse each room with an open, free-flowing ambiance. Black knickknacks and ebony trim on crystal chandeliers add drama to the extensive expanses of white in all the rooms. Marble countertops in the bathroom add elegance, while an oversized island in the middle of the kitchen fosters family participation in meal preparation. The laundry quarters are lined with spacious cabinets for storage. Large windows in every room offer lovely views of surrounding trees and landscaping, as well as some of Toronto’s finest architecture.

Pugliese ultimately said of the project: “It presented us with a unique opportunity to create a one-of-a-kind space. A lot of people still today are like: ‘How do you raise kids in a condo?’ ‘How can you raise a family in an apartment?’ They are accustomed to the idea that the next step is to have a house, and a yard and a garage. We wanted to look at another solution.”




