Two-in-One House: A Fresh Modern Take on the Duplex by Reiulf Ramstad
The word “duplex” carries a certain connotation of budget-friendliness, whether it be in terms of its actual cost or the economy of its proportions, as it can easily slot into densely-populated urban areas. Typically consisting of two units contained side-by-side within a single structure, duplexes can be either humble and nondescript or grand and historic, like the classic Greystone buildings commonly found in Chicago. But rarely do these conjoined dwellings have the striking modern aesthetic of the Two-in-One House by Reiulf Ramstad Arkitekter, which was recently completed in Norway.
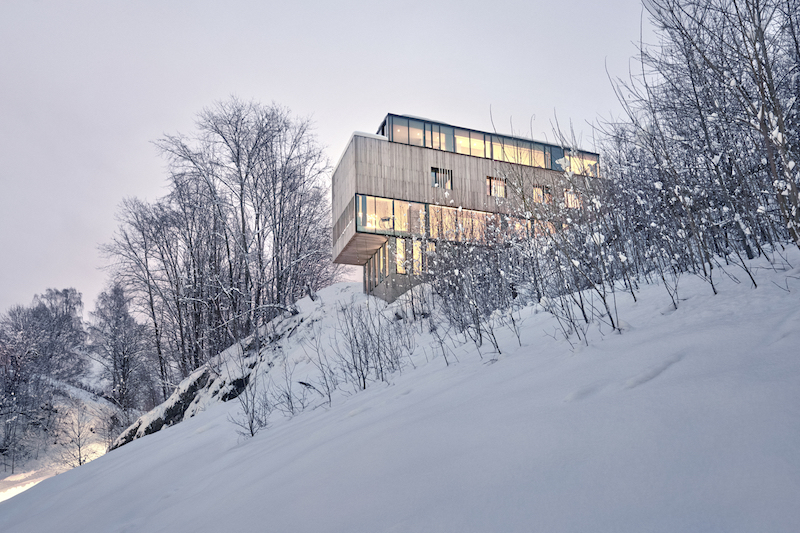
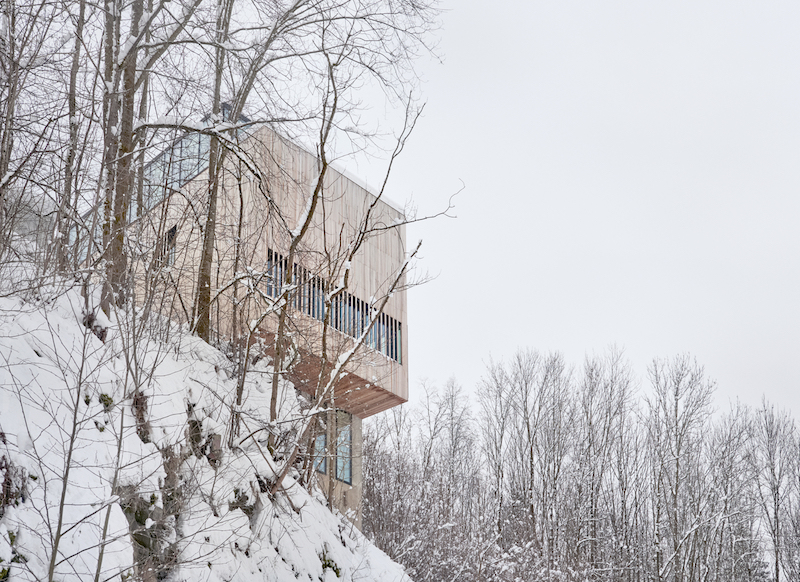
The Oslo-based firm, known for creating dramatic structures infused with Scandinavian minimalism, has designed a truly unique duplex that stands out for its crisp modernist aesthetic without striking a discordant note in a residential neighborhood dominated by homes built in the 1950s.
Set into a steep snowy hillside, this narrow rectangular home marries two single-family residences within a glass volume perched atop a concrete base and clad in warm vertical slats of wood. The timber elements are meant to interplay with the straight, slender trunks of the broadleaf trees that surround the structure as the glass reflects the sky. The untreated cedar will weather with time, fading to a very similar shade as that of the living wood.
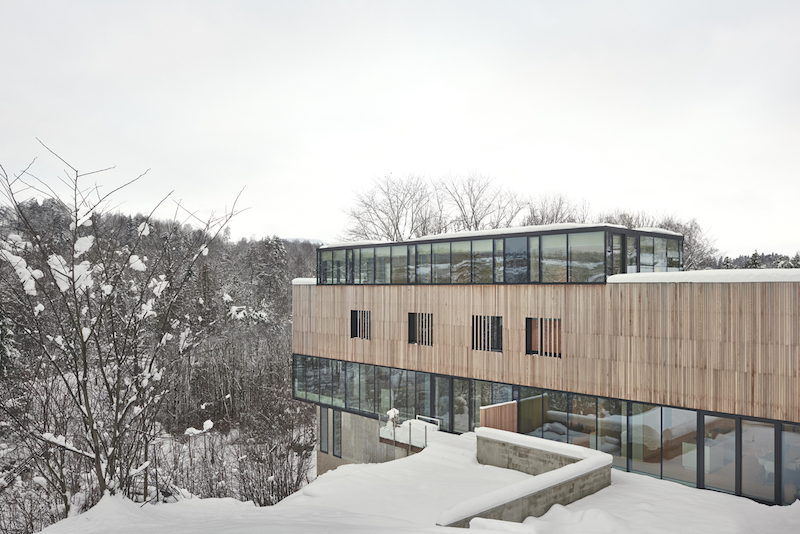
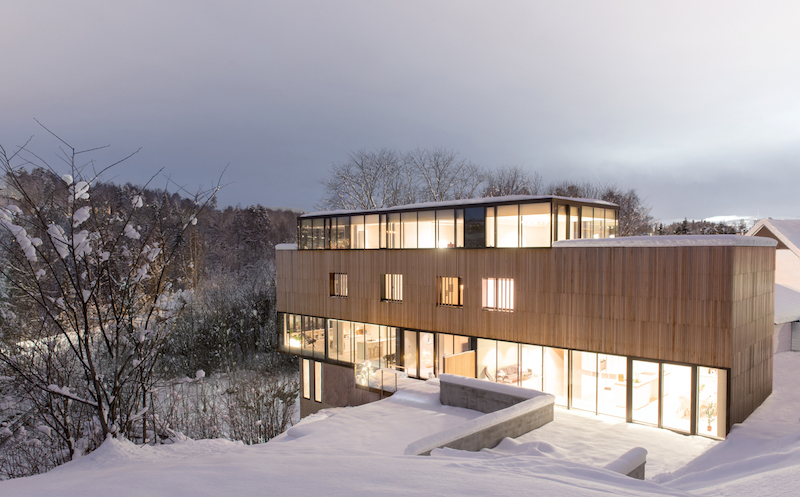
The rocky slope to the west embraces the building, which juts out over a patch of forest to the east. The small town of Ekerberglia, just outside Oslo, is within view of the street-facing facade. The architects have left this side of the building blank and windowless to prevent prying eyes from peeking inside.
The layout of the Two-in-One House aims to provide comfortable spaces for two families while maintaining as much privacy as possible. The architects integrated the common areas of the home, like the living room and kitchen, into both the ground floor and the uppermost level. These two floors are almost fully surrounded by glass, giving the residents on either side picturesque views of the surrounding landscape. The glassed-in volumes are interspersed with more private levels containing bedrooms.
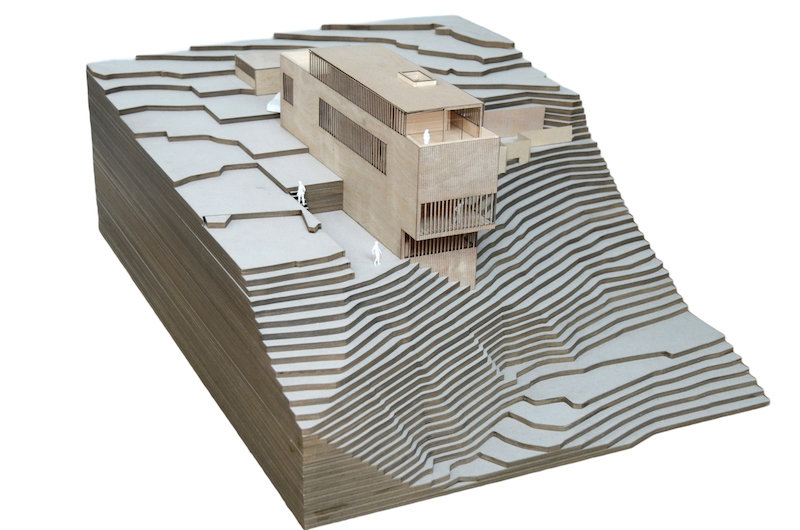
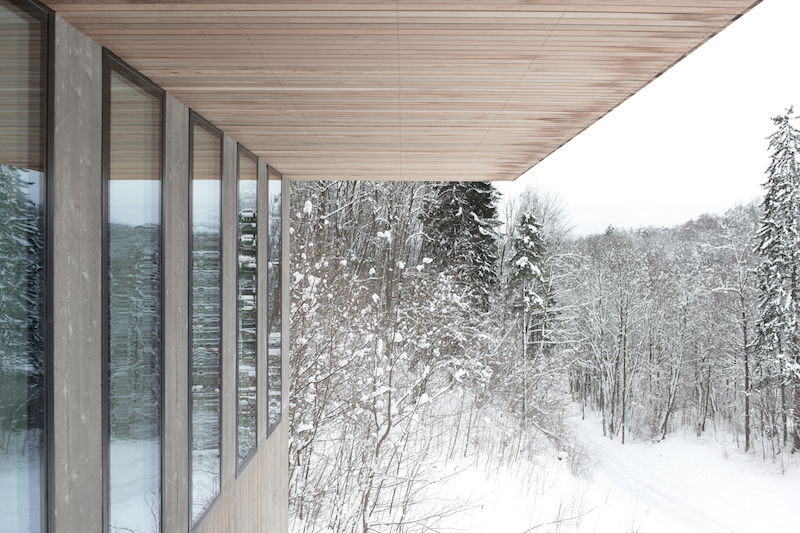
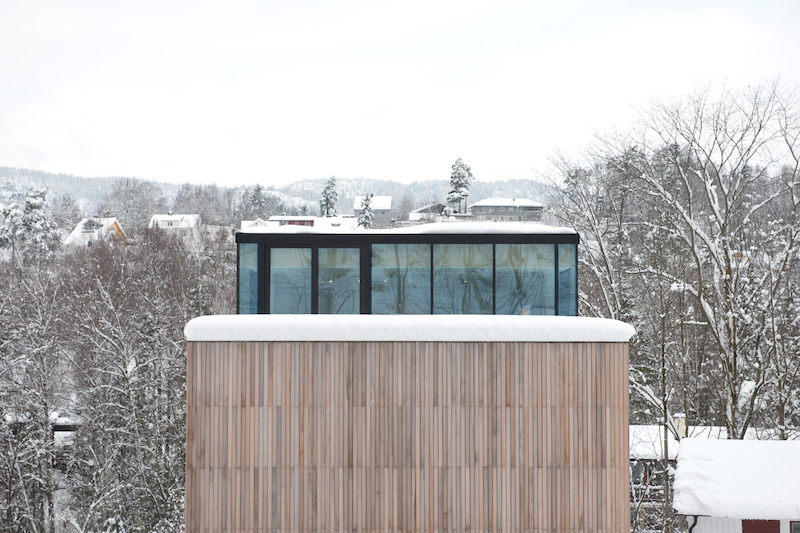
On the lowest of these levels, intimate areas take shelter within the home’s concrete core, which itself is shaded by an overhanging volume above. Additional bedrooms are contained within the more secluded level over that, with the windows shaded by alternating slats. This separation of introverted and extroverted spaces seems to give the building a dual personality in addition to its dual residences. The overall vibe of the structure is one of solidity, serenity, and integration with the landscape.
“The challenging site for this project is at the end of a cul-de-sac in a well-established residential area outside Oslo,” the architects explain. “The site’s topography and limitations called for a clear and simple geometric construction that brings the two units into a unified volume. The building is located at the edge of a slope, below a ridge that encourages clear attention and orientation toward the southwest. Both units have a generous and functional ground plan with all of the main functions, as well as direct access to the yard with separate garden areas.”




