Tiny Home in Japan is the Ultimate Space Maximizer
When it comes to design, Japan has an inimitable style and consciousness that has made it famous all over the world. The country’s minimalist sensibilities and long history of quality craftsmanship have gone on to influence countless projects in the modern era.
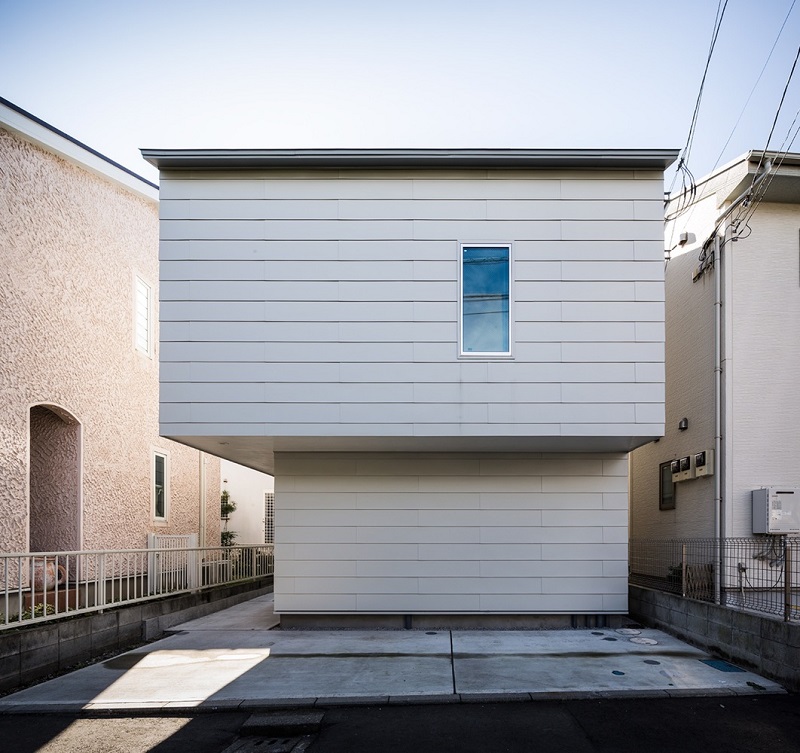
Given how densely populated the small island nation is, it makes sense that Japanese designers would also be adept at squeezing the most out of the square meterage they have to work with. The Y House (or Gap House) by STORE MUU design studio is a testament to exactly that. Situated near Sagami Bay in the Kanagawa prefecture, the home takes up just 60 square meters. Make no mistake, though — it feels gigantic thanks to its clever and efficient use of space. As its second name suggests, the Gap House is slotted into a gap between two existing buildings in a residential area.
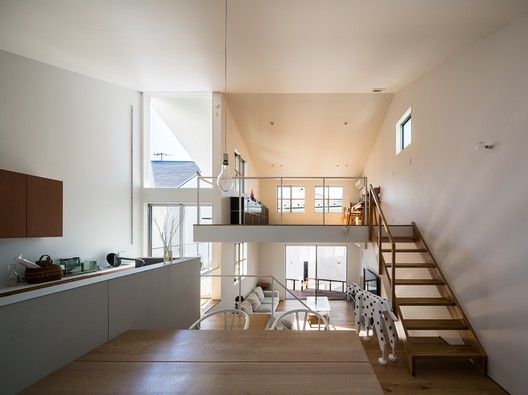
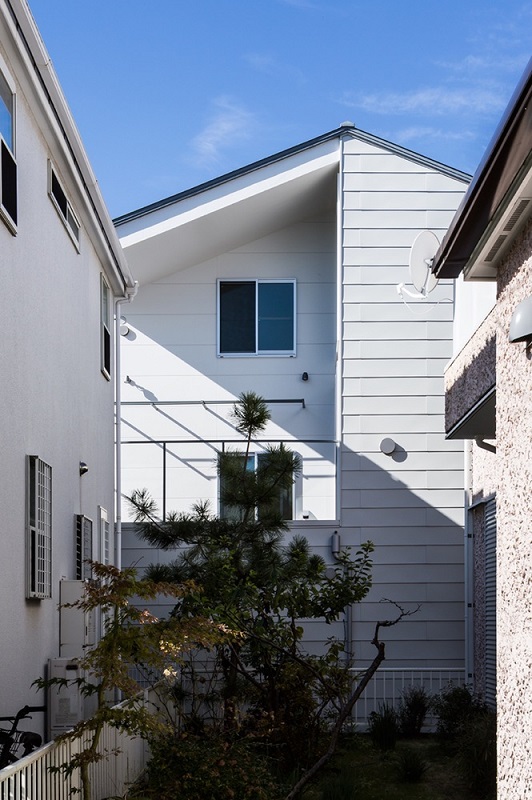
At first glance, the house’s volumetric treatment is perhaps the most obvious thing about it. The upper story cantilevers out over a concrete patio at the front of the house, where the bottom portion has been recessed to create a proper entrance for the residents. With just one window set toward the side of the upper floor and the rest of its front face left completely blank, the house’s exterior is decidely minimal. As a matter of fact, the home’s gray horizontal cladding seems to be the only detail present in its otherwise completely subdued facade (which itself is capped by a flat roof).
The rear of the house rises three stories and boasts a much steeper pitched roof. A recess has been cut out above the ground floor to create a covered outdoor area for lounging and entertaining guests. The external transition from two to three stories reflects the unique floor plan within, which splits the house into different levels connected by a number of staircases to maximize the amount of available space (topping out at about 100 sqaure meters). Since the different levels create natural divisions between each room, the need for walls has also been eliminated. This gives the residents even more room to work with, as proper walls would only eat into the interiors.
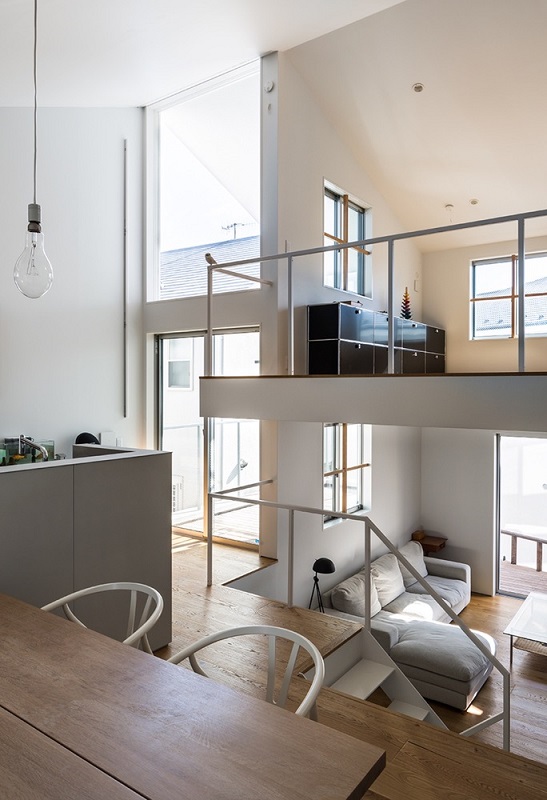
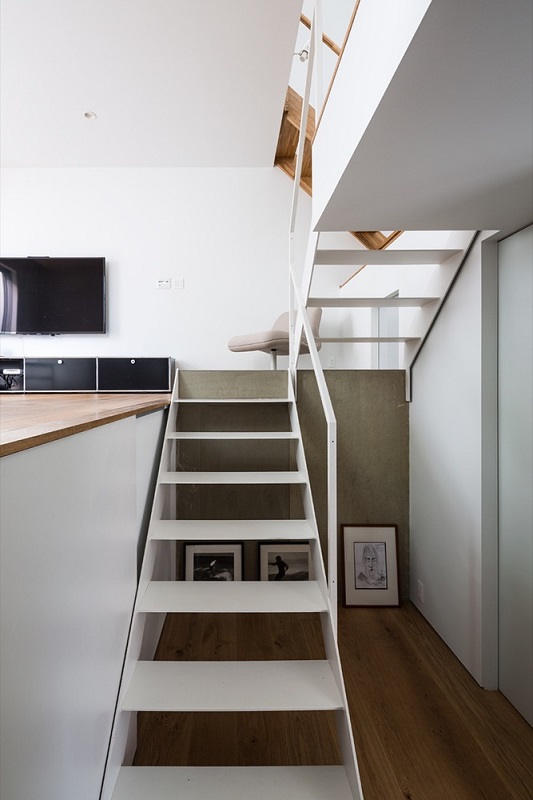
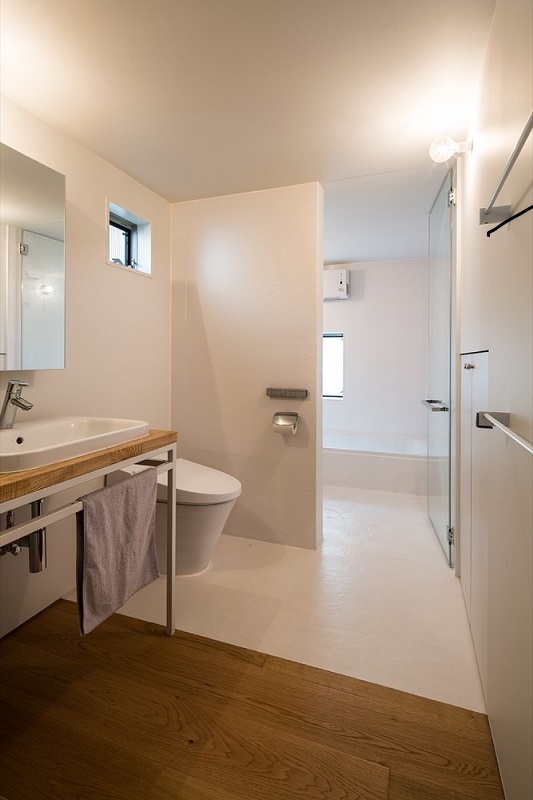
The ground floor contains both the master bedroom and the living areas, but they have been placed on different planes to achieve sufficient separation. A similar strategy is employed on the upper floors, where the guest bedroom, dining room, and kitchen have all been staggered. This offsetting of different spaces also creates room for storage underneath the floors, allowing the rooms themselves to be as uncluttered as possible.
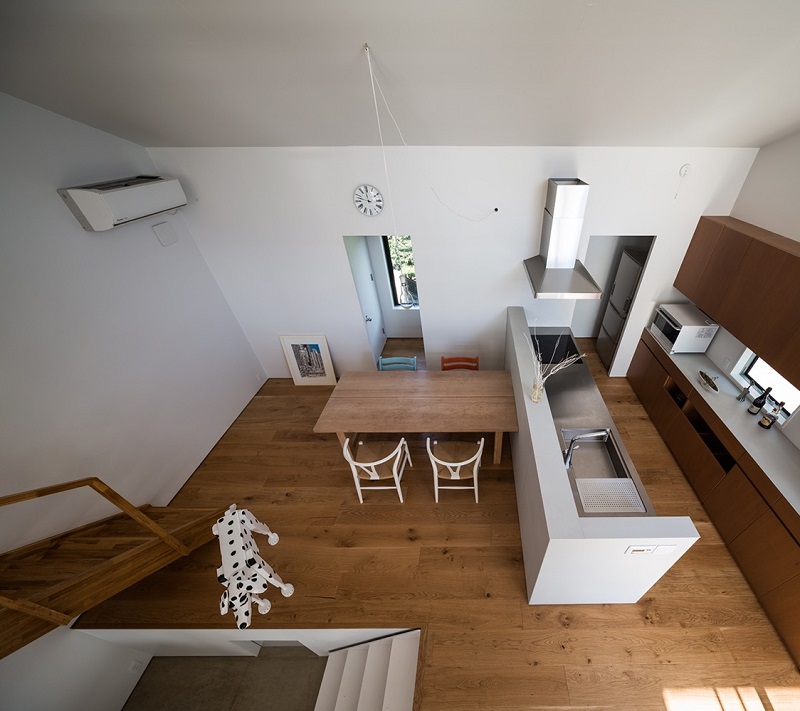
The architects have said that the family who will be inhabiting the house has a very close relationship, so privacy is not so much of an issue. They explain: “This house was aimed at taking advantage of site and space in three dimensions. We feel pleasant breeze due to windows on the north and south sides, and the warm air [is] discharged to the upper space by the skip floors and stairs without risers.”




