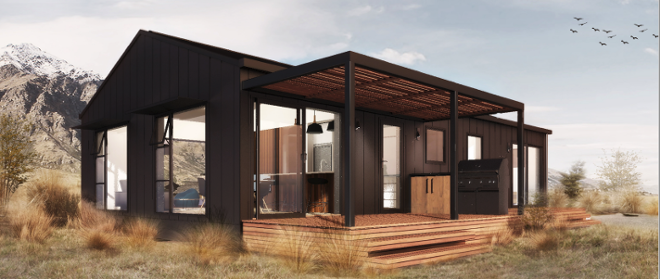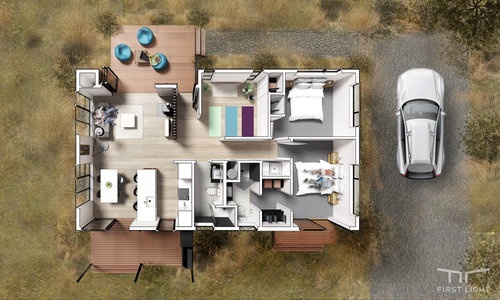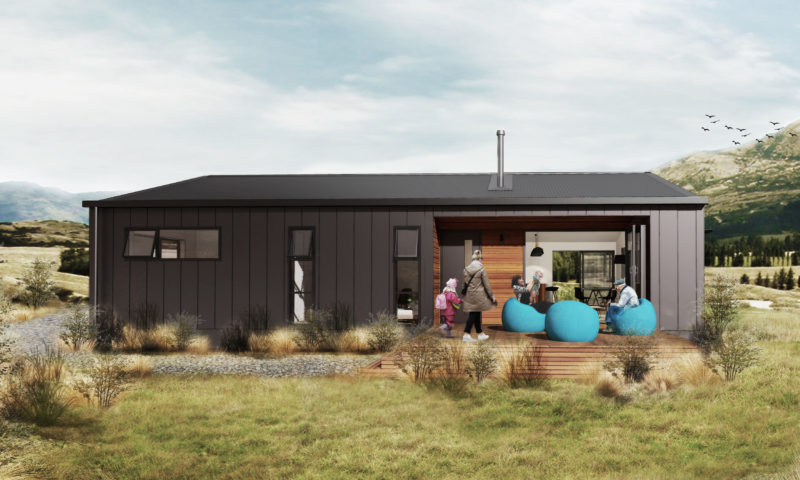The Flex 90 Prefab Home Will Inspire a Sustainable Future
Introduction to Flex 90
Flex 90 claims to be the future of prefabricated, environmentally conscious, and affordable homes. Located in New Zealand, Genius First Light (the company behind Flex 90) strives to skyrocket prefab homes into a sustainable future.

Built safely and securely above building code, Flex 90 offers a healthier, warmer space that uses high-spec wool insulation and low-maintenance building materials to stay cozy, cost-effective, and easy to maintain. The natural soft palettes of its timber and schist elements blend seamlessly with the surrounding landscapes of the Southern Lakes.
Housing Features
Each Flex 90 home comes with a dedicated entry area, which exudes a welcoming atmosphere that both guests and residents can enjoy. Spacious and functional, this entryway leads to a compact but smartly designed shared bathroom, open-plan living and kitchen areas, and three generously sized double bedrooms.

Of course, these “bedrooms” could be utilized as private dwellings or transformed into workspaces — whatever suits your lifestyle. Each Flex 90 also comes with a flex space for you to use however you want: turn it into a home office, a guest room, a studio, a media room, or simply open the sliders to create more living space.
The master bedroom comes equipped with an en-suite bathroom and a spacious walk-in closet: a stylish haven where one can briefly get away from the chaos of family life. The entire house is also fitted with smart and often secretive storage areas, including a clever modern laundry unit in the hallway, to keep clutter at bay and save on valuable household space.
The open plan living areas maximize the flow of the home, allowing whoever’s cooking to converse with whoever is kicking back and watching a documentary on the TV! It brings people together and facilitates multitasking and easy living, connecting family members with several different environments at the same time.
Customization
Bringing a personal touch to the Flex 90 is super easy due to its flexibility (if you couldn’t already tell by the title), especially when it comes to fusing the rooms and their uses. Build a deck off of the kitchen, living area, or bedroom so that you can follow the sun and be more in tune with the glorious flow of nature. You might even build an outdoor kitchen to emphasize your outdoor enthusiasm and bring al fresco entertainment into your everyday life.
You can also orient your home before you begin the build in order to make the most out of your environment’s weather. Catch the sun’s rays through the master bedroom window and avoid having doors face the general direction of the wind.
Options for a crisp white or dominant black timber exterior, entryway positionings, canopies, and garage size mean you can really make your Flex 90 a one-of-a-kind build.
How Do I Get Involved?

Starting around $350,000 NZD, the Flex 90 prefab home has an estimated delivery time of around five months, depending on your desired location and design. Once you’ve got in touch with Genius First Light and decided on a design, the Flex 90 team will assist you with the interior customization. The house is built in the factory and before being delivered to your chosen site, where it is connected to the necessary utility services. After that, you’ll be all set to move in!




