WeeHouse: Prefab Micro-Homes Built LEGOs
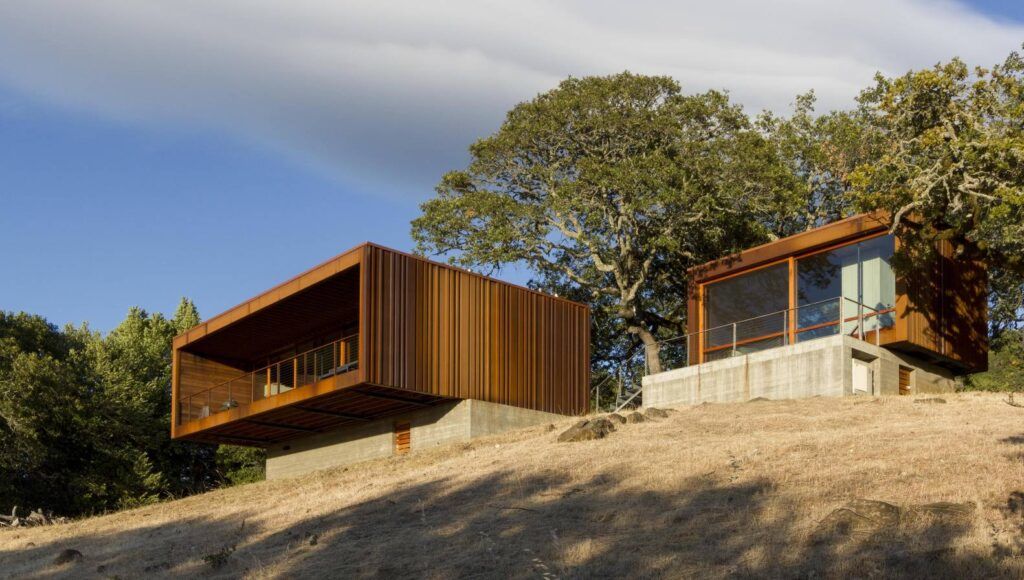
The era of suburban sprawl seems to be over, and many people find themselves downsizing to homes that are smaller than they ever considered possible. Alchemy Architects is a firm that helps homeowners realize their miniature home dreams with the weeHouse.
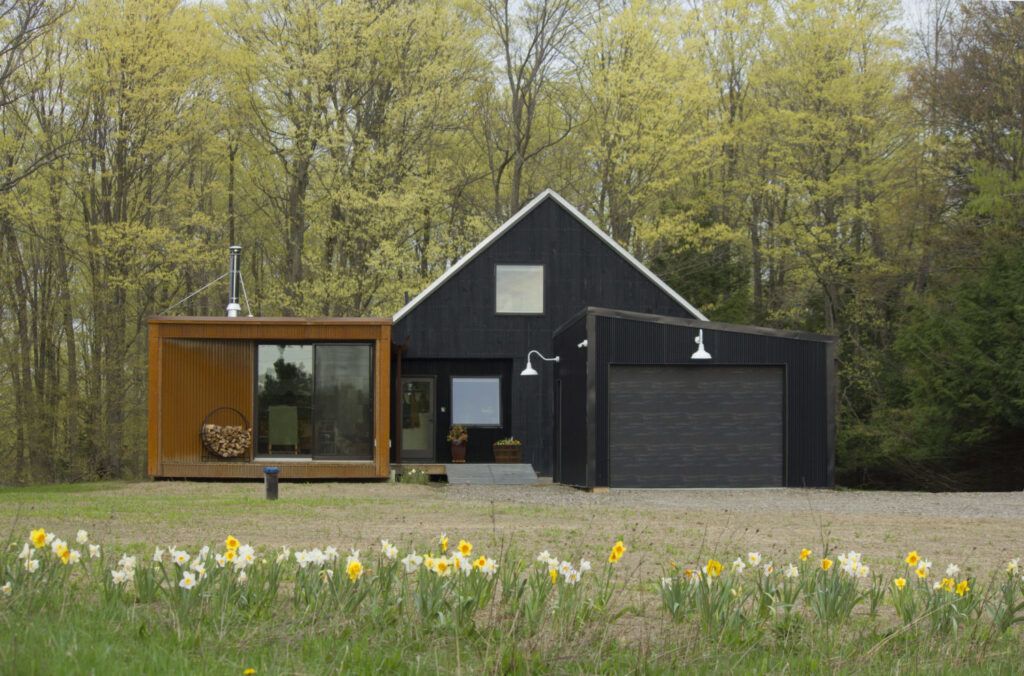
Just as it sounds, a weeHouse is a tiny alternative to a traditional home. Modular and prefabricated, these homes can be dispatched and assembled anywhere. But they aren’t simple cookie cutter houses that get lost in the slew of other tiny abodes – these are fully customizable designer mini homes.
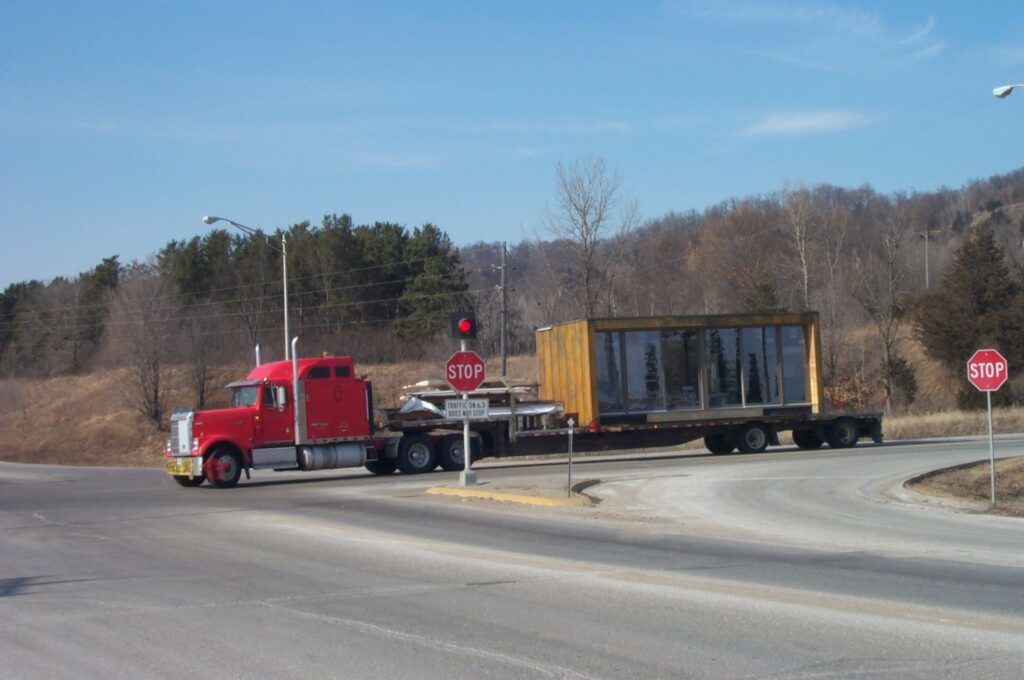
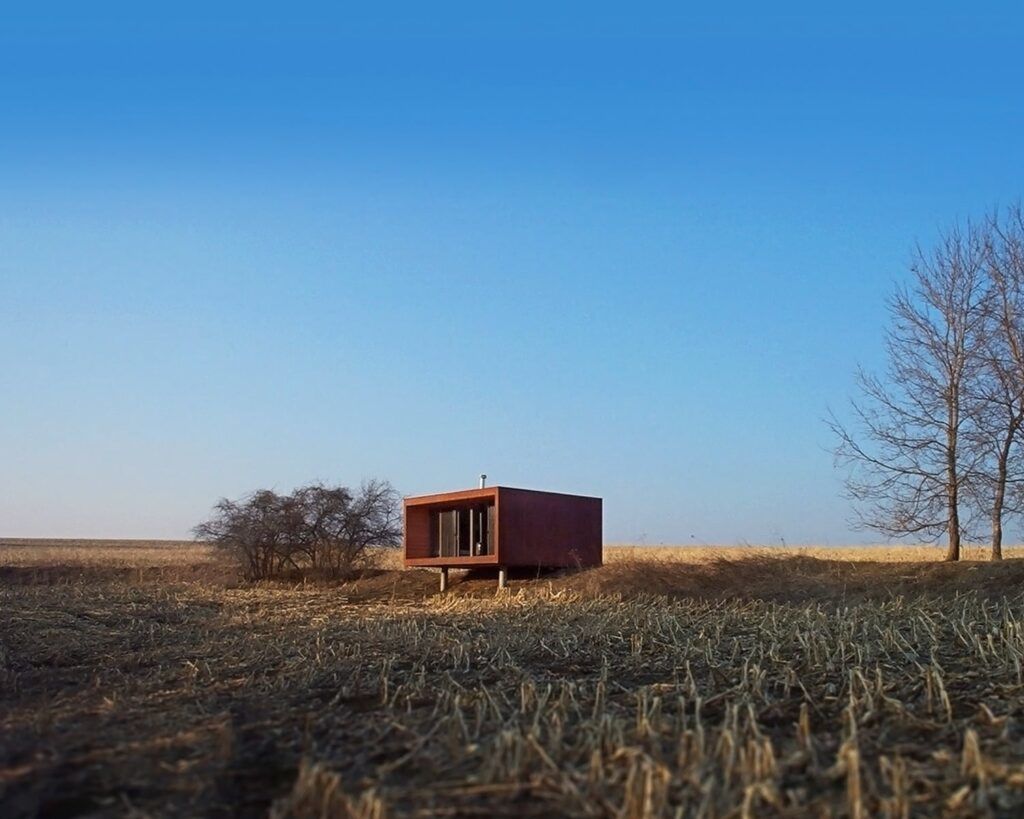
The home designs are based on the concept of building blocks. Each “block” is one module – these modules can be stacked or put side by side to create the exact specifications the customer wants. Although they are meant to create small-space homes, the modules can be linked in various ways to make stunning larger homes.
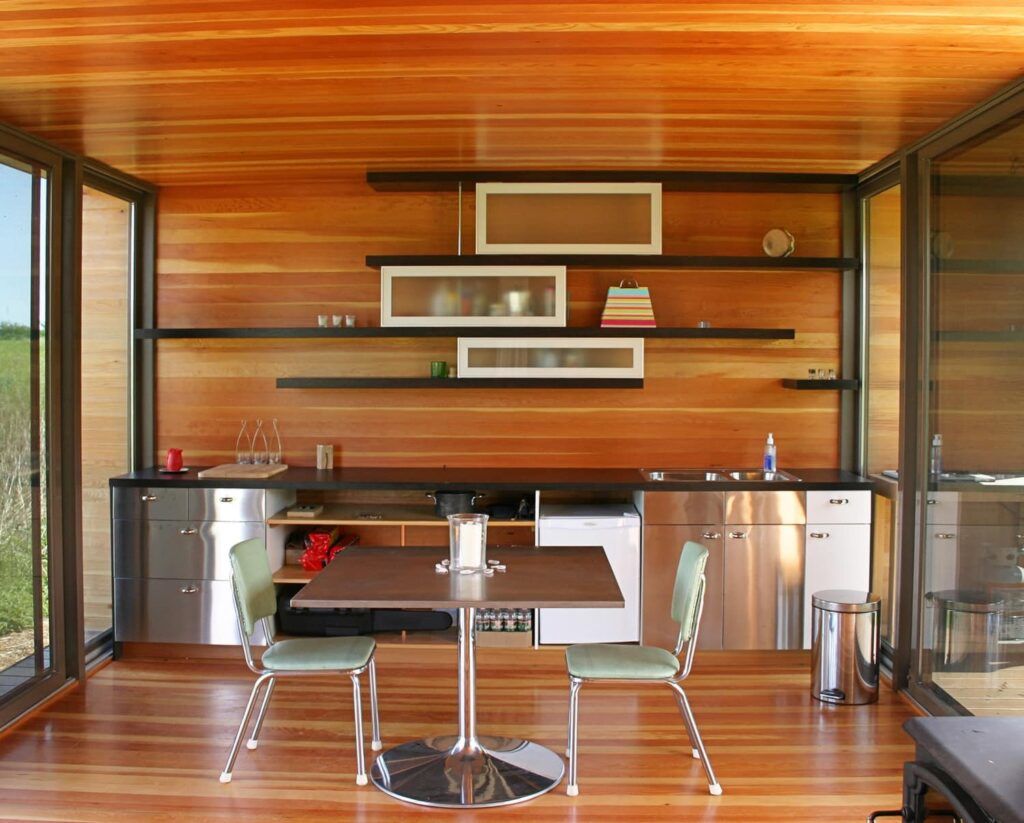
Regardless of the chosen size of your weeHouse, Alchemy allows for a huge amount of customization. The flooring, siding, counters, windows, fixtures, outdoor areas, and everything else are up to the customer. WeeHouse buyers can build their dream home from start to finish, adding in the perfect elements and ending up with something truly lovely, whether it is actually “wee” or a bit larger.
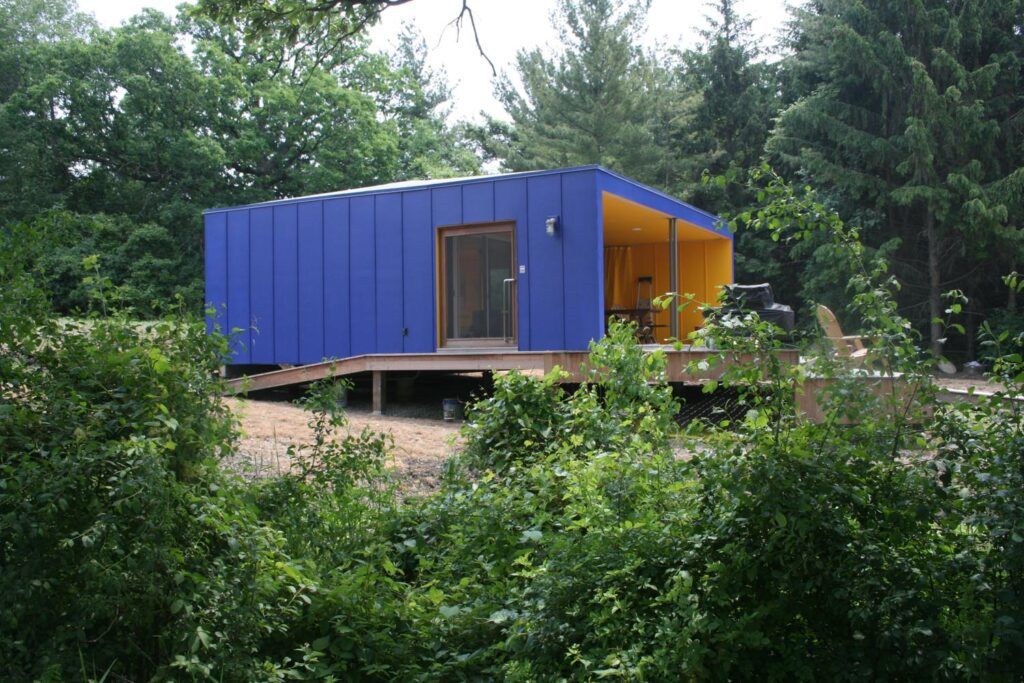
WeeHouses were built to withstand nearly any environment from snowy mountains to windy coasts. By integrating green technology into the home designs, Alchemy Architects also ensure that their homes will have as little environmental impact as possible. And at 10 to 15 percent less expensive than a conventional house of the same size, a weeHouse will also have little impact on your budget.
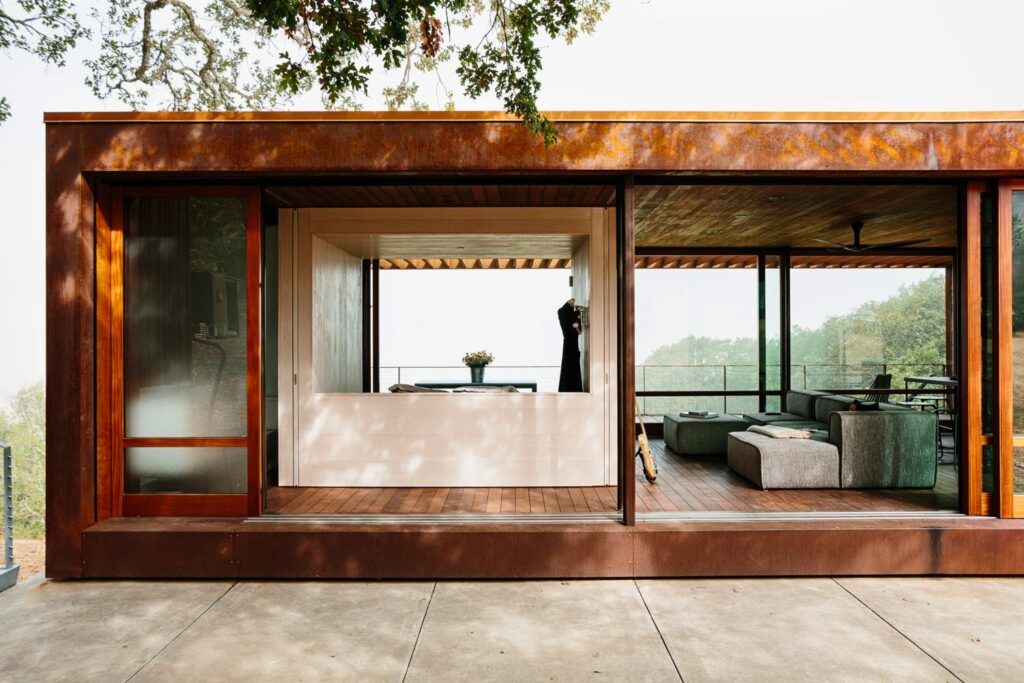
The Sonoma WeeHouse (also pictured top) is a lovely example of this series, including both a mini home and a guest house as two separate prefab units: “Both structures feature steel frames, 9 ft. tall sliding glass walls that are set into custom corrugated weathering steel boxes, and ipe interiors with oiled oak cabinetry. Pocket doors recessed into the cabinetry close against the steel columns. Privacy screens are pocketed into the bathroom ceilings, with glass walls separating the toilet and showering facilities. In the main house, there is also a 25’ long drop-down insect screen pocketed into the ceiling.”
“weeHouse® is the trademarked name for contemporary, prefabricated structures originally designed by Geoffrey Warner, AIA, principal of Alchemy LLC. The weeHouse has evolved into a line of structures used as homes, offices and studios. From the iconic Arado weeHouse (essentially a weeHouse “Studio”) to the 4x modular dwellings, a weeHouse project has many shapes and options. WeeHouses are typically prefabricated in an independently owned factory then trucked to your site as finished as possible, but weeHouses may be site-built when needed.”




