Student Unit is a Private Alternative to Cramped Dorms
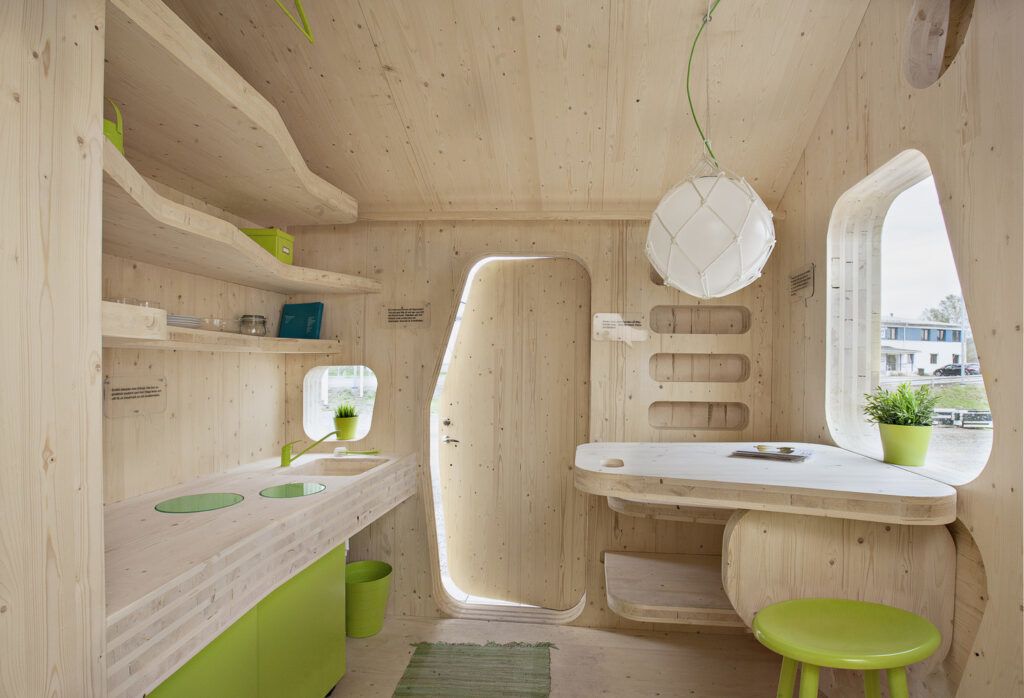
Everything a college student could ask for in a living space, from a private kitchen to a relaxing hammock chair, fits comfortably inside a mere 10-square-meter space. It’s easy to imagine multiple ‘Studentboende’ or “Student Unit” huts lined up beside each other on a college campus as an alternative to the typical cramped, uncomfortable housing, and students probably wouldn’t find much to complain about in the cozy, private digs.
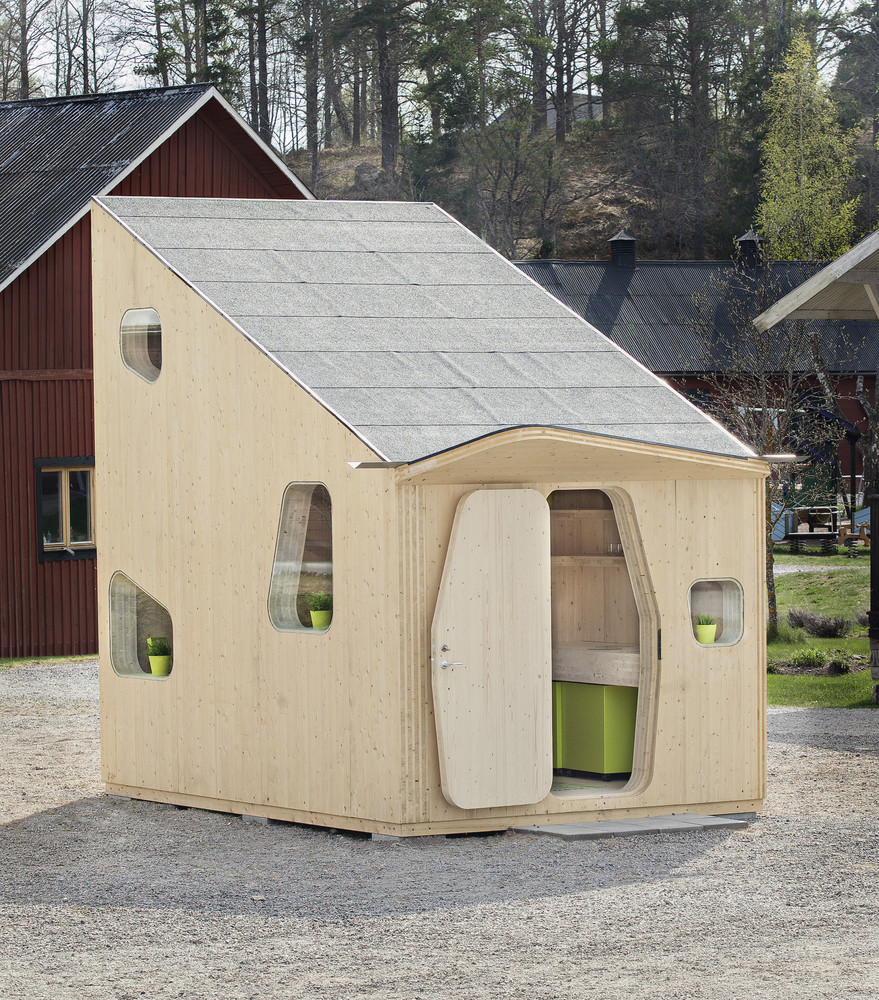
The concept, by Tengbom Architects, highlights an affordable, eco-friendly way to give students their very own on-campus living spaces decked out with all the comforts of home. Displayed at the Virserum Art Museum in Sweden, the prototype is made almost entirely of cross-laminated wood to save on building costs.
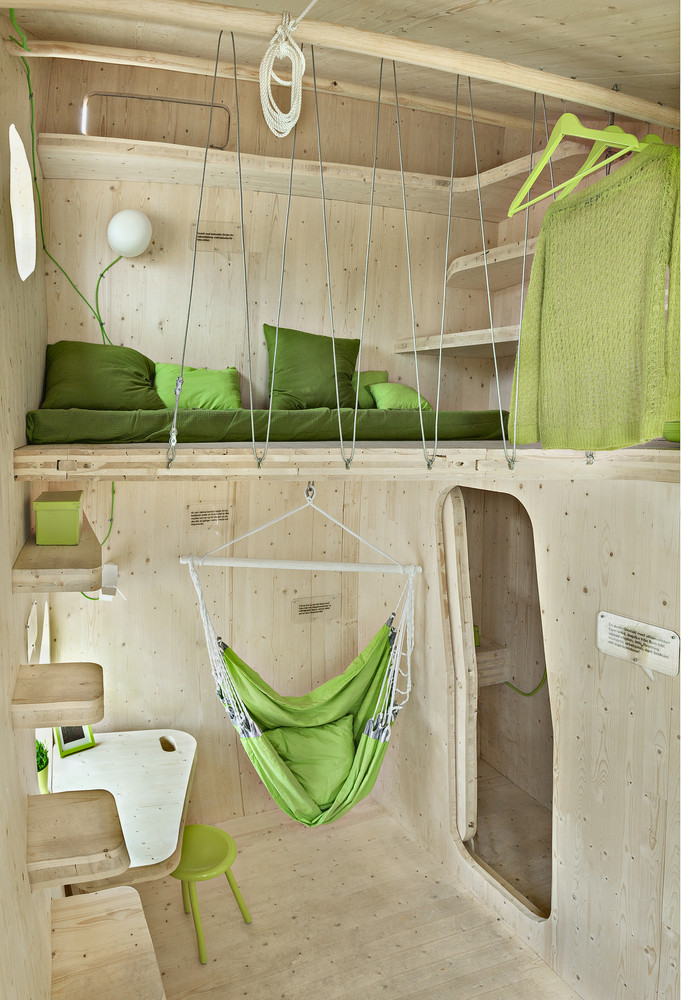
The floor area is a significant reduction from the typical 25 square meters often seen in Sweden’s student housing, yet efficient use of that space ensures that occupants still have everything they need and more. A sleeping loft, small kitchen, bathroom and even a pat with a garden are included within these diminutive dimensions.
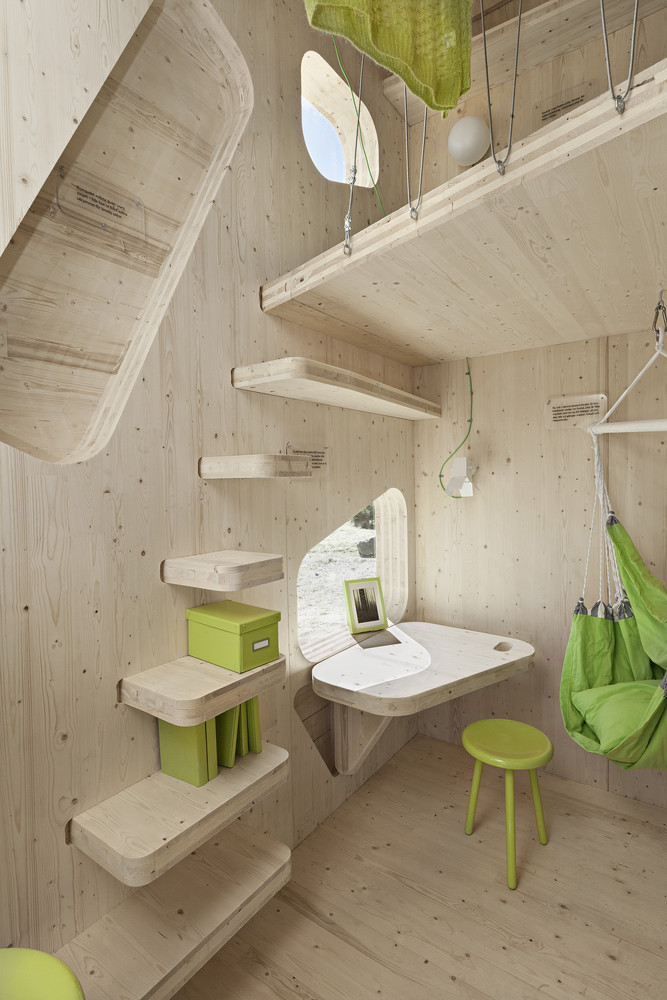
Narrow stairs lead from the bottom floor up to the loft, and the full ceiling height is used for storage space along the walls. The architects stress that in addition to the compact size of the unit, the key to affordable and private student housing is choosing a material that’s energy-efficient, locally sourced and easy to assemble.
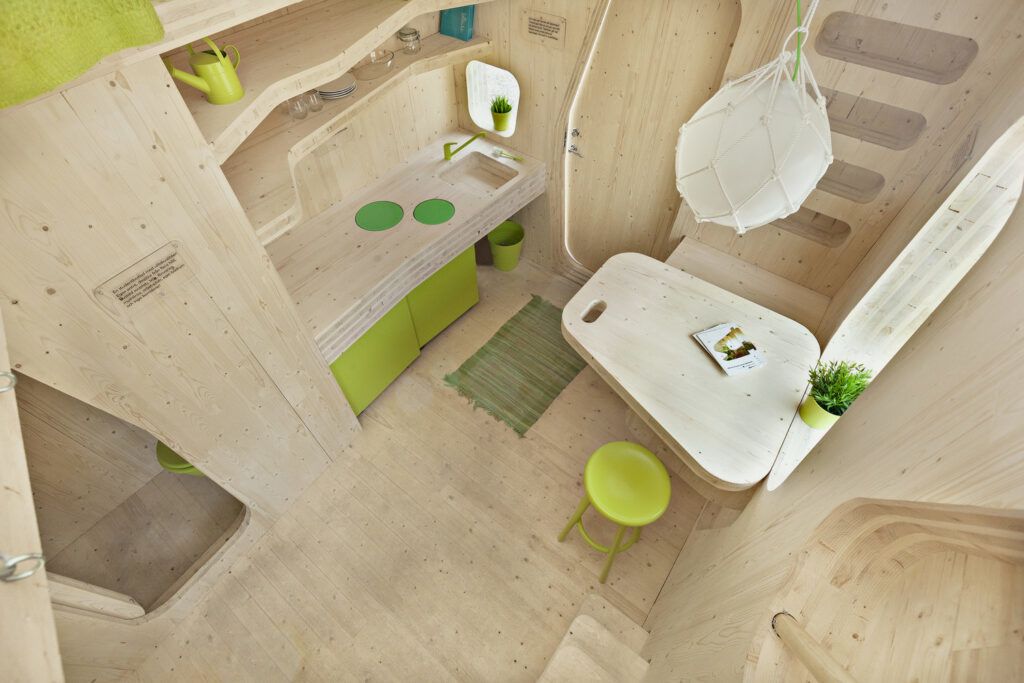
More from the designers
“The prototype was a post in the debate about how small a home can be, if small can still mean quality, if wood can give a modern look, and what a completely industrial product in cross-glued wood could look like,” says Tengbom. “10 smart squares were only produced as an exhibition product that was never put into production.”
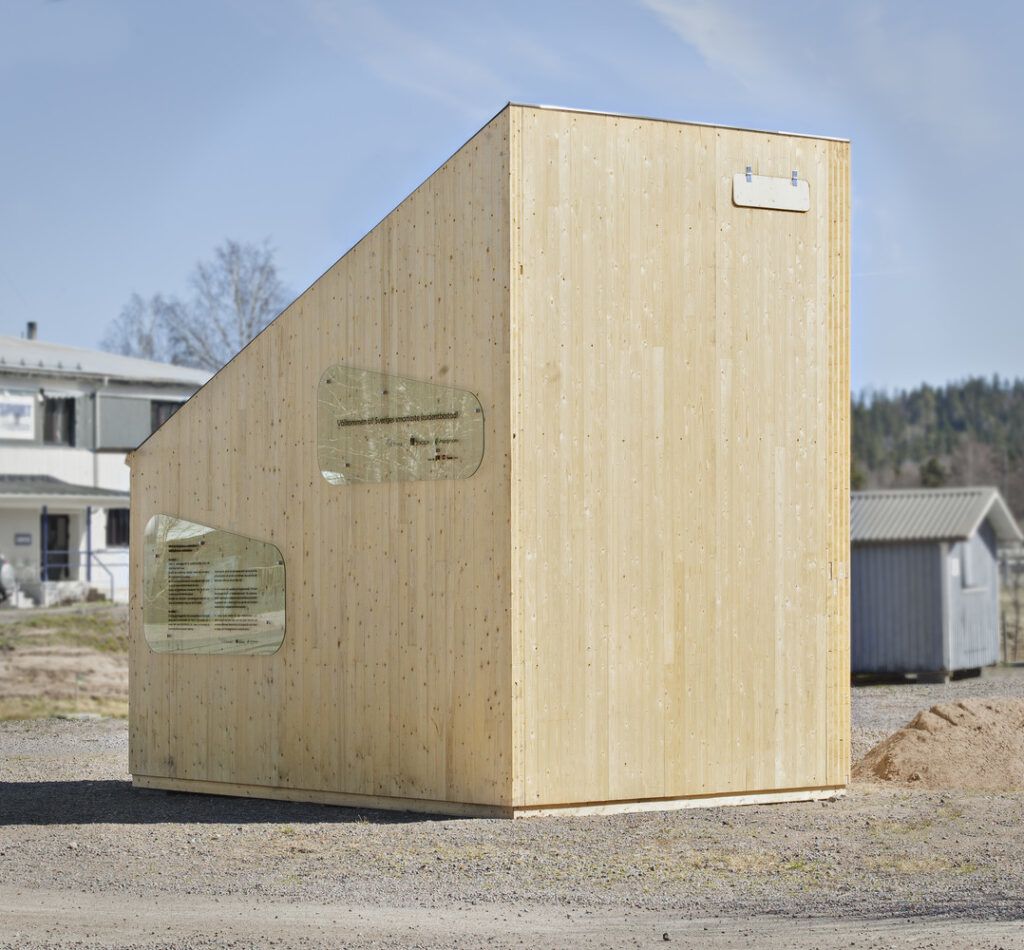
“The 10-square-meter prototype was built in cross-glued wood – a carbon-neutral and renewable resource. The industrial processing of KL wood provides the opportunity for new shapes on doors and windows. The wood was produced locally and is both light and malleable. Industrial construction enables shorter construction times, moisture-proof production and a better working environment for builders. The properties of wood contribute positively to the environmental sector’s environmental impact. In addition, it is a beautiful material that creates a special atmosphere for the residents.”




