Beautiful Wooden Insert Brightens Up a Dark Japanese House
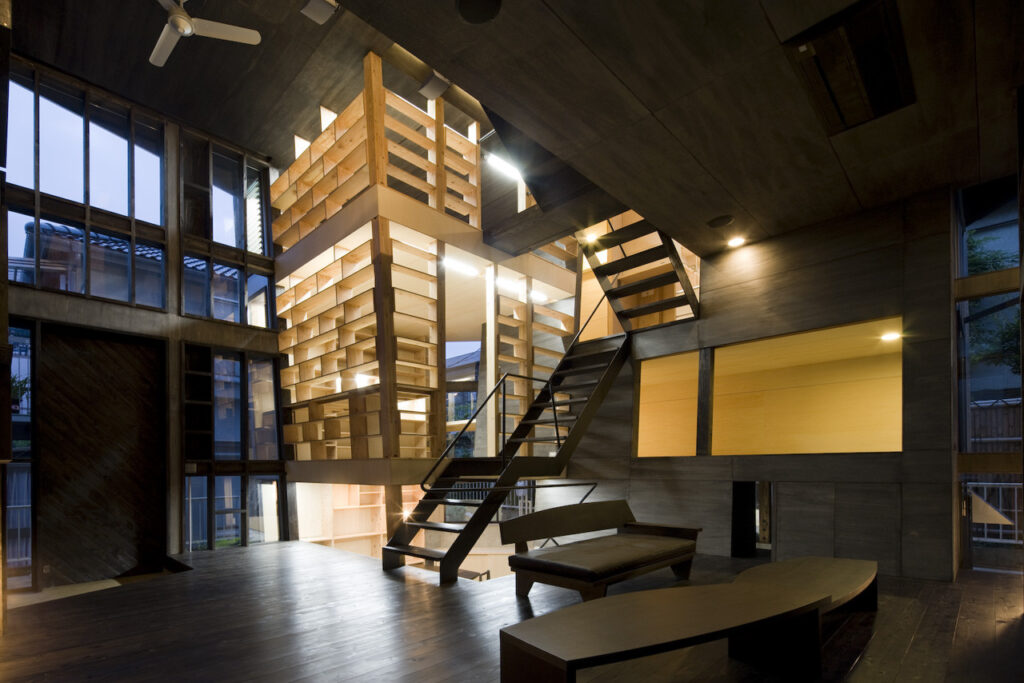
The stairs are nice, spaces attractive, and finishes appealing … but what really sells this ultra-modern Japanese house design is the stepped-up living-and-study area, surrounded on all sides by shelves … a light-filled wooden box against the dark-stained background of the broader home.
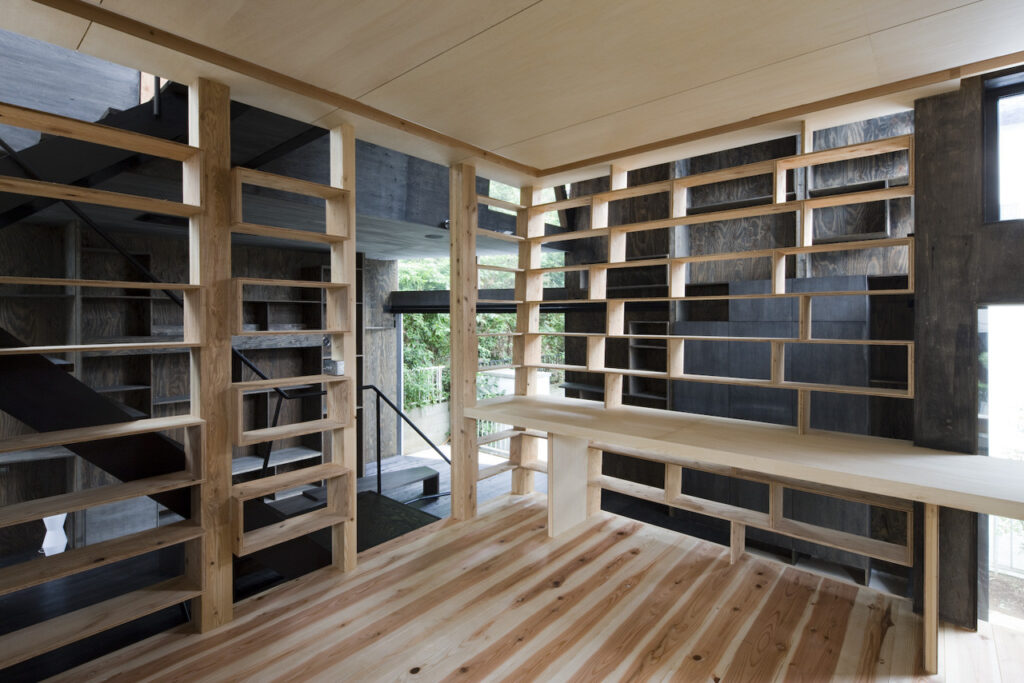
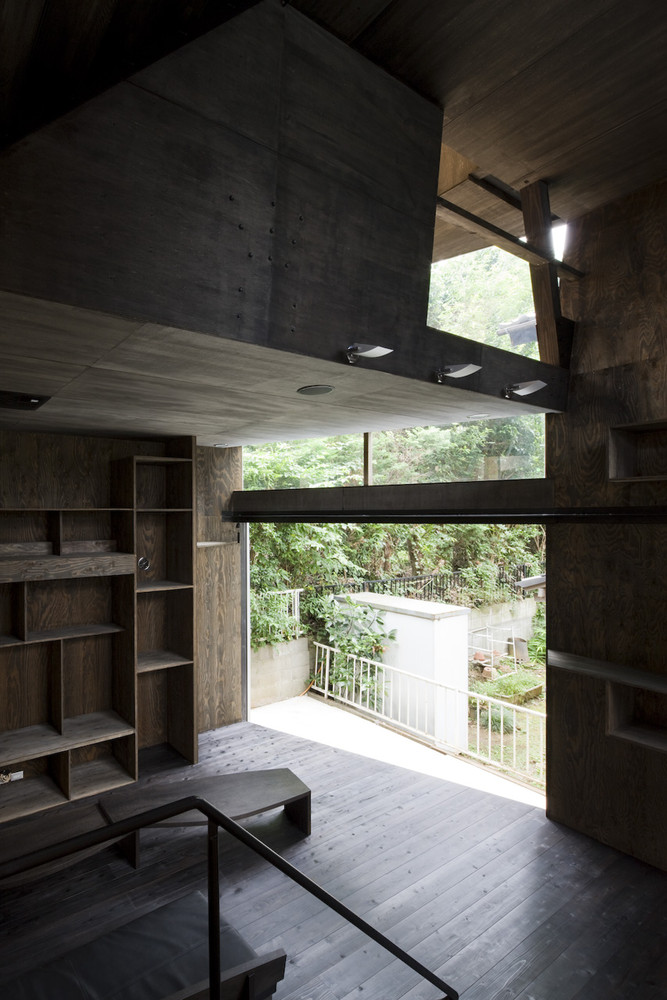
This core portion of the layout was derived by Atelier Ryo Abe Works from two challenges: on the one hand, the residence sits on a small lot with little access to sunlight (except where neighbors could also view in), and, on the other hand, the clients wanted plenty of shelving for a series of items collected over the years.
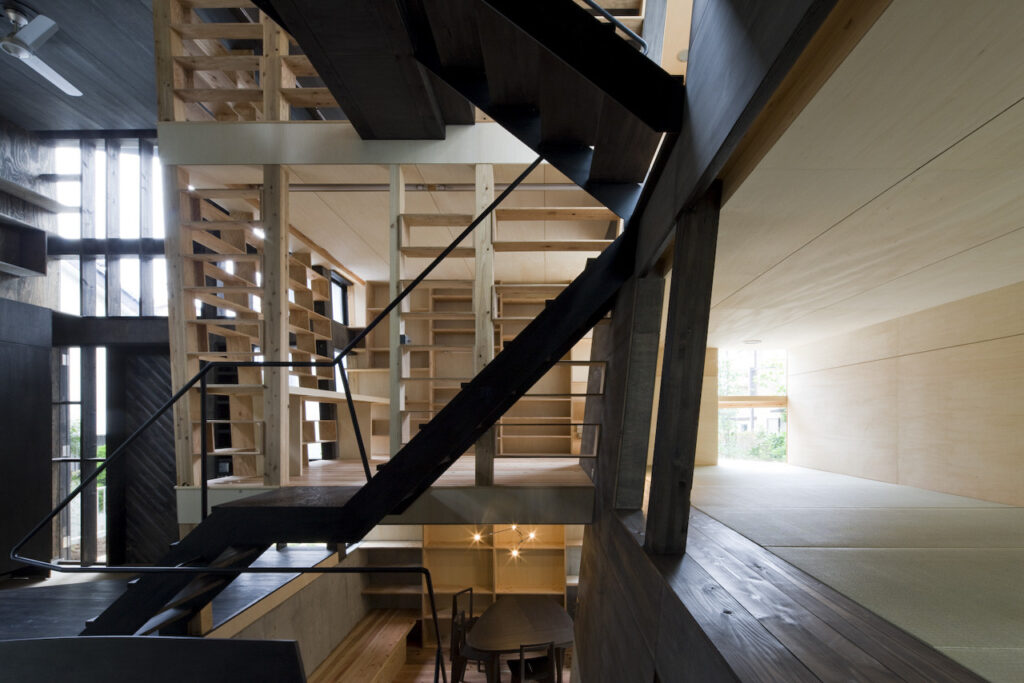
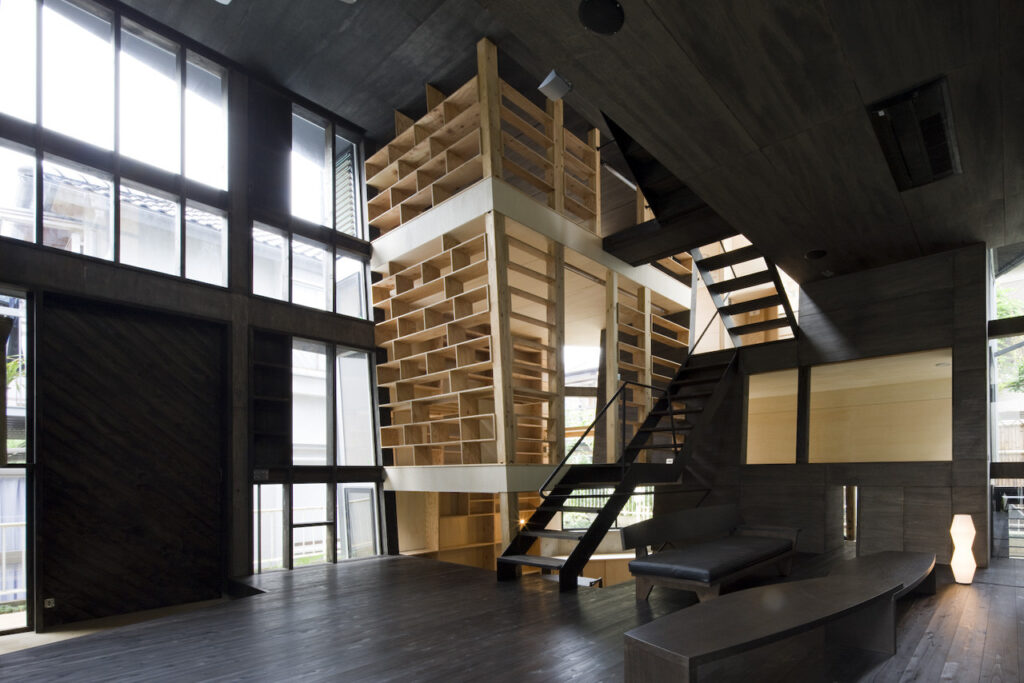
Cool black steel and darkened wood planks create circulation and secondary spaces around the center, but the clear focus is on this towering box that builds up and out from one corner, filled with slots for objects and lit up at night with semi-concealed, indirect artificial lights. Storage and display are anything but secondary in this unique project.
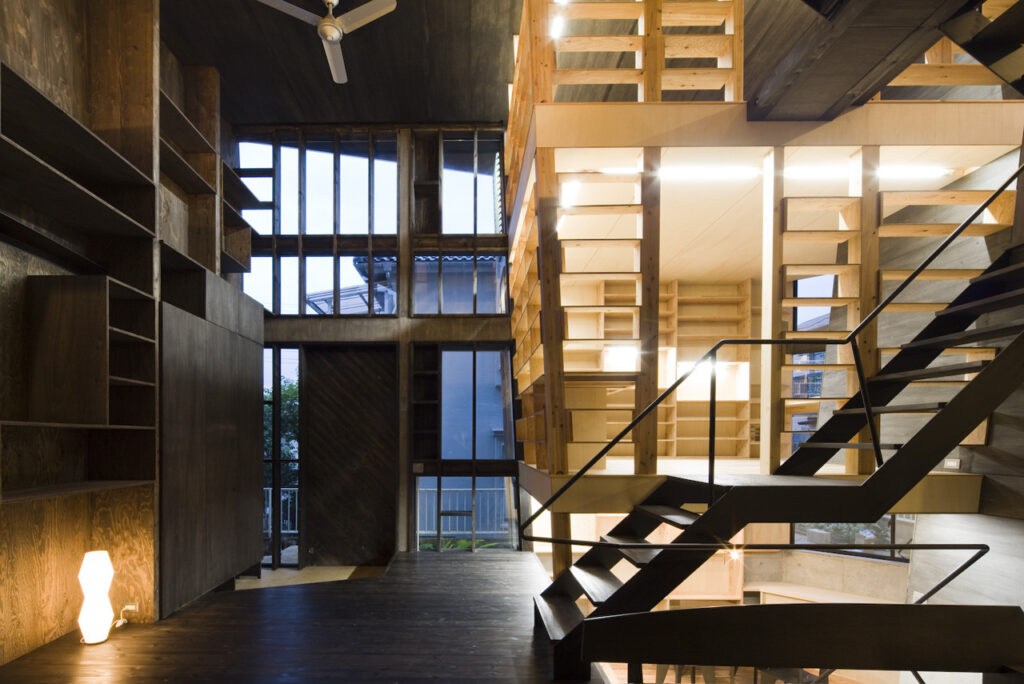
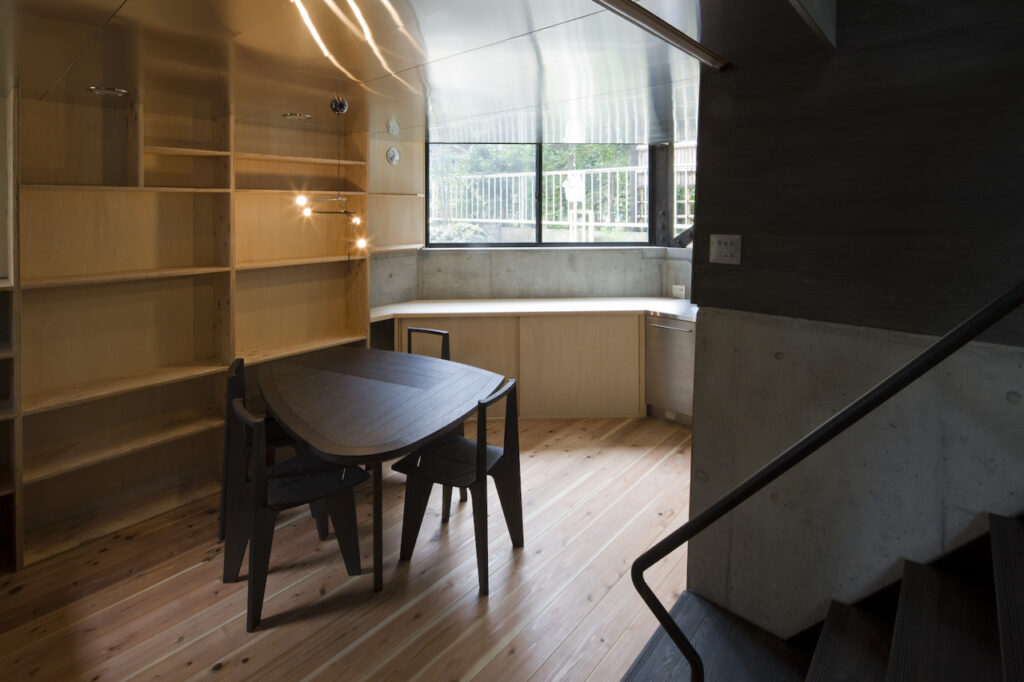
More from the architects
“This house is surrounded very closely by its neighbors, and therefore very difficult to maintain a feeling of privacy. Therefore, the positioning of windows, and the levels of floors became very important. The stairways flowing along tilted walls, and the seemingly random layout breaks our conventional notions of floors and rooms. These various skewed areas intentionally encourage a sense of ambiguity, and openness, while nurturing a sense of privacy. Movement of sunlight throughout the day has an important effect on the interior’s character. Light can spread cross room boundaries, giving one a continually renewed sense of space.”
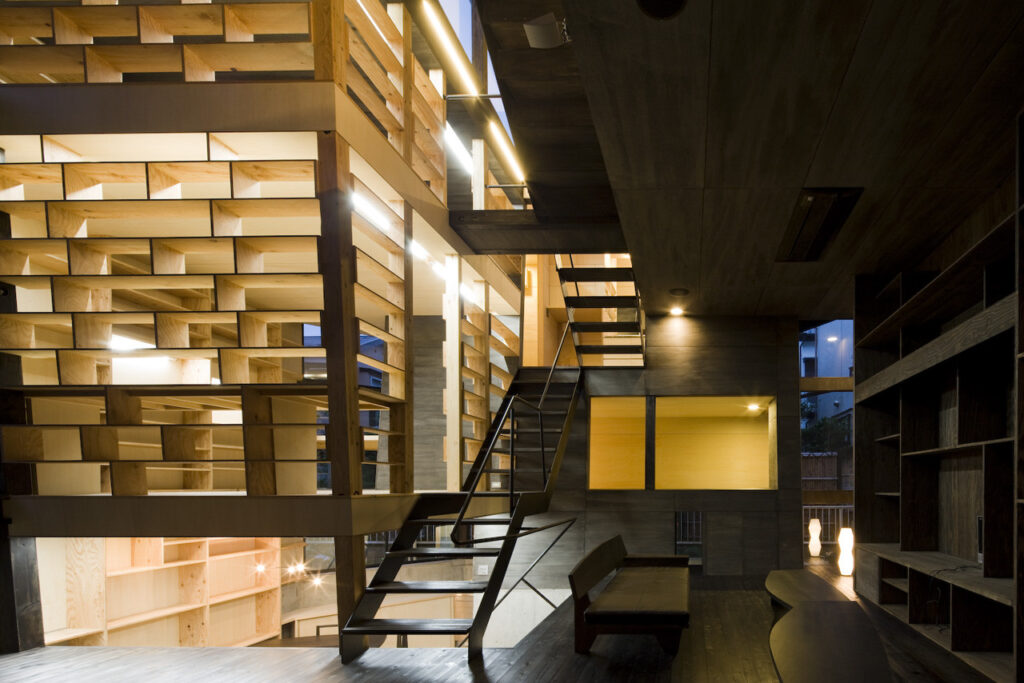
“A central feature of the house, the Study Room, is defined not by walls, but with floor-to-ceiling open shelving. Viewing the building from within this room at different angles, and at different times of day gives one the sense of being in a much larger space than they actually are. At nighttime, the movement of people inside casts a play of light on the entire interior of the house.”




