Quirky Cliffside House Looks Like It’s Tumbling Down a Hill
This strange-looking house in Lebanon stretches down its steeply sloped site, almost looking like it’s in danger of an impending crash. Taking a radically different approach to cliffside construction than most builders, the firm DAZARCHITECTS has created a playful home that interacts with its surroundings in unexpected ways.

Located in Channiir in the Mount Lebanon district, CH730 Villa is set on a mountainside, with its stepped plan facing north and access located to the south, at the top of the slope. The site is challenging, to say the least, with a sharp incline that makes it difficult to build anything in a conventional way. But the views make it all worthwhile, taking in the valley of Channiir below. The steepness of the incline inspired the architects to come up with a design that puts the focus on those views — and they had to do it all on a budget.
The firm explains: “The basic conceptual idea behind this project was to build a home with three main objectives: achieving a good adaptation in the overall streetscape, inserting the building into the topography of the original terrain, and implanting the client program: the result, conserving the environment with a potential of altering different views. DAZ regards each project as a unique opportunity to create tailor-made solutions and designs.”
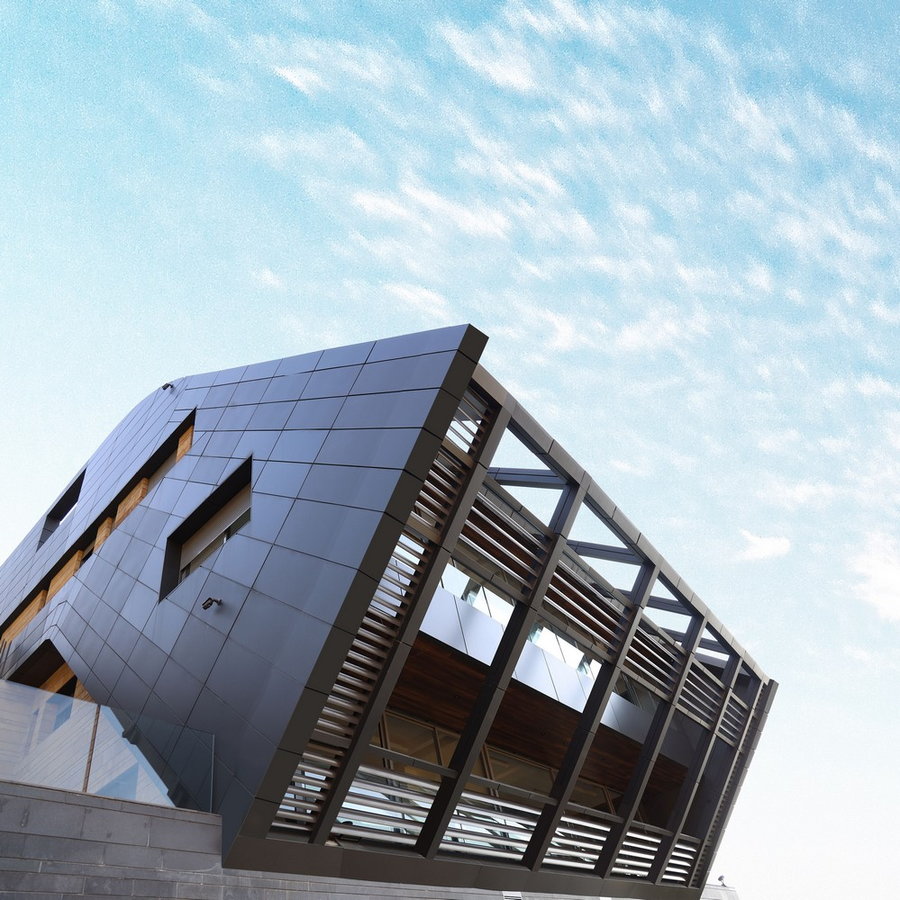
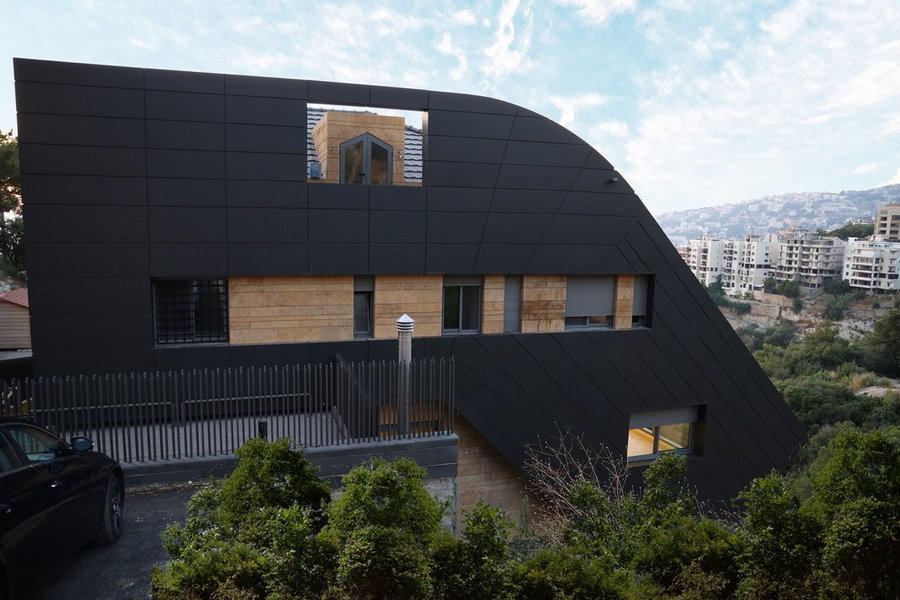
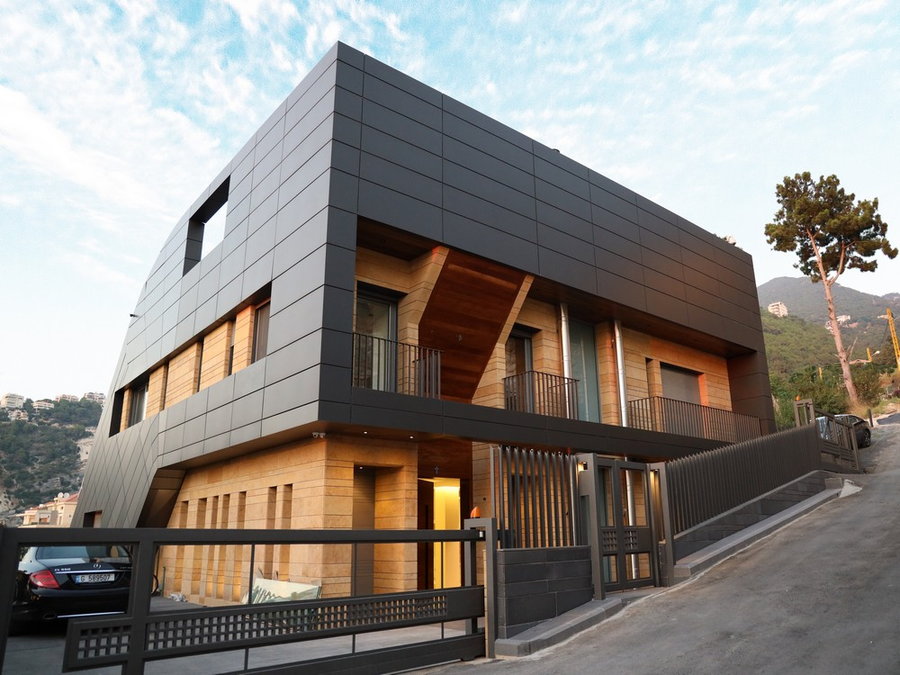
“The team’s thorough attention to detail, finishes, and materials allows us to create harmonious projects. Thus, the idea of the house is based on placing a monolithic concrete structure on a black glass platform following the cliff overlooking the spectacular view of the 500-meter hillsides between it and an old river. This parallelepiped module follows the direction and the angle of the cliff so that the house appears to be naturally encrusted into the hillside.”
The DAZ team adds: “The architectural design is kept basic in form, allowing the architecture to shine through its shape and facade details. Geometric forms and contemporary details translate the simplistic and monolithic overall of the design. The volume’s composition results from the rotation of the upper part of the volume on an axis following the natural slope or topography, while the lower part maintains its horizontality, especially towards the side of the slope. DAZ transformed a simple rectangular volume into a better and improved shape that answers all the site’s requirements and obstacles.”
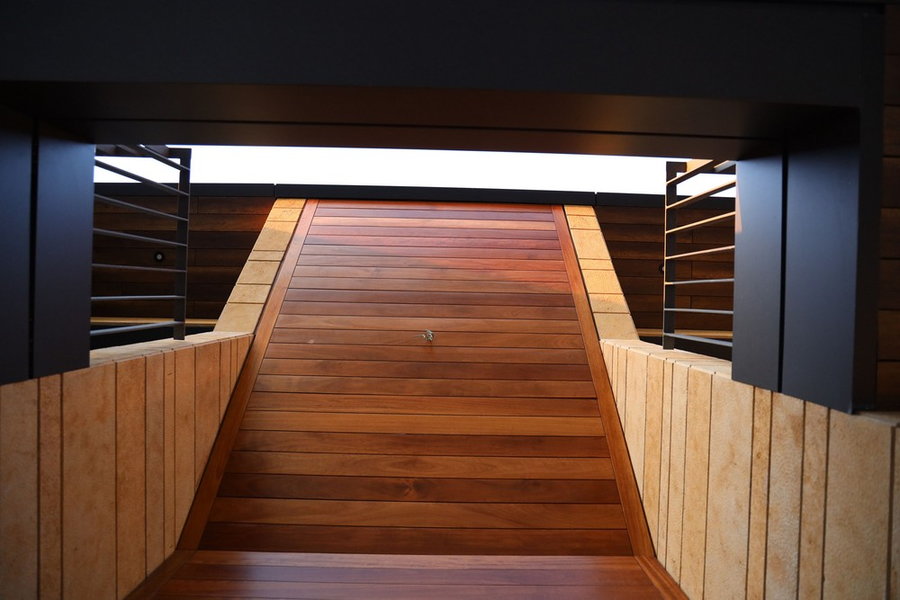
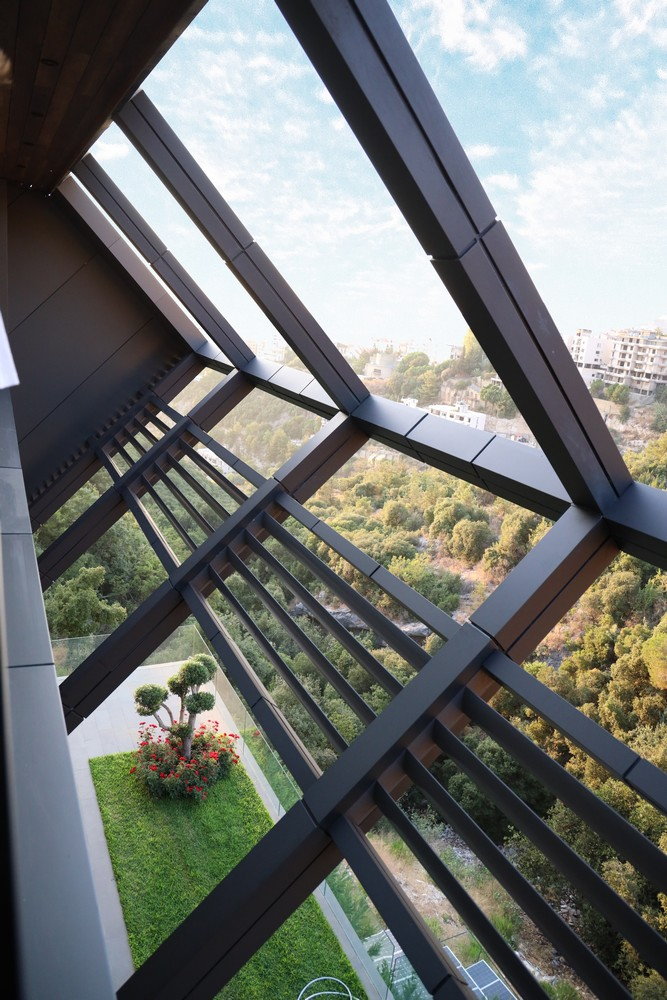
The architects see the monolithic qualities of the volumes and their gray cladding as visual references to massive, solid boulders and mountains, as softened by the use of wood cladding. Inside, the effect is a little cozier. Two of the home’s four levels project out from the slope, while the other two are built into the hill, “forming a support to the parallelepiped module.” Measuring about 6,100 square feet, it’s organized to offer seamless circulation in both horizontal and vertical directions.
In this case, you could interpret “ground floor” in a number of different ways, but the architects define it as the point from which you enter, at the top of the slope. These spaces hold the living and dining areas, kitchen, and other communal areas, while the next level houses the master bedrooms, children’s bedrooms, and a second family living room. Below that is a level housing a TV room, entertainment room, guest bedroom, and additional living room, while the lowest level is a basement from which the infinity pool and outdoor terrace can be accessed.
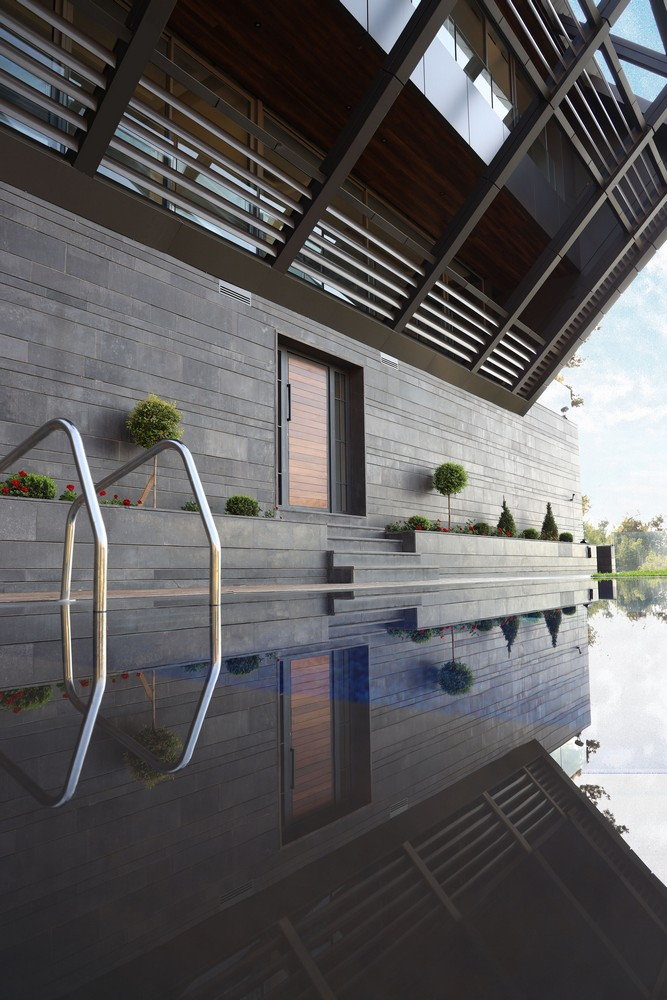

The design is quirky, to say the least. All of the different window shapes give it a bit of an eclectic look, and the portion of the house that appears to be leaning from the outside is purely decorative, ultimately blocking some of those desirable views — but it’s definitely an eye-catcher!




