Pit House Provides Privacy with Round Elevated Design
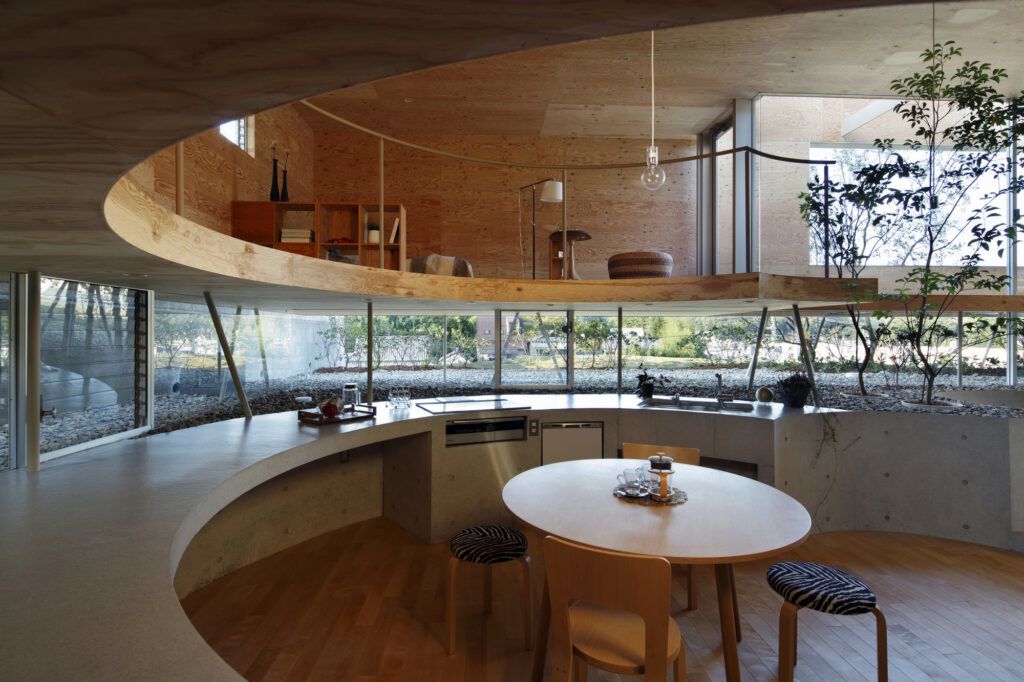
Geometric from the outside and appealingly curved inside, the Pit House by UID Architects lifts the living environment up from road level and situates the windows so less-than-scenic views are eliminated. The first floor of the home is nestled into an elevated grassy knoll, making it feel as if it’s connected to the land around it rather than just sitting on top of it.
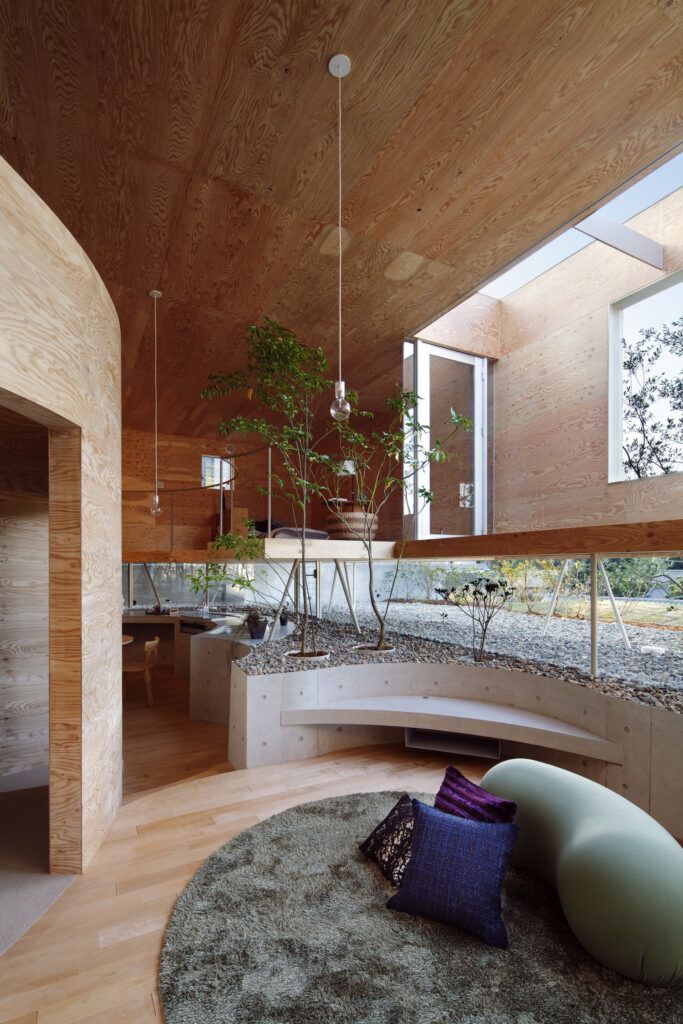
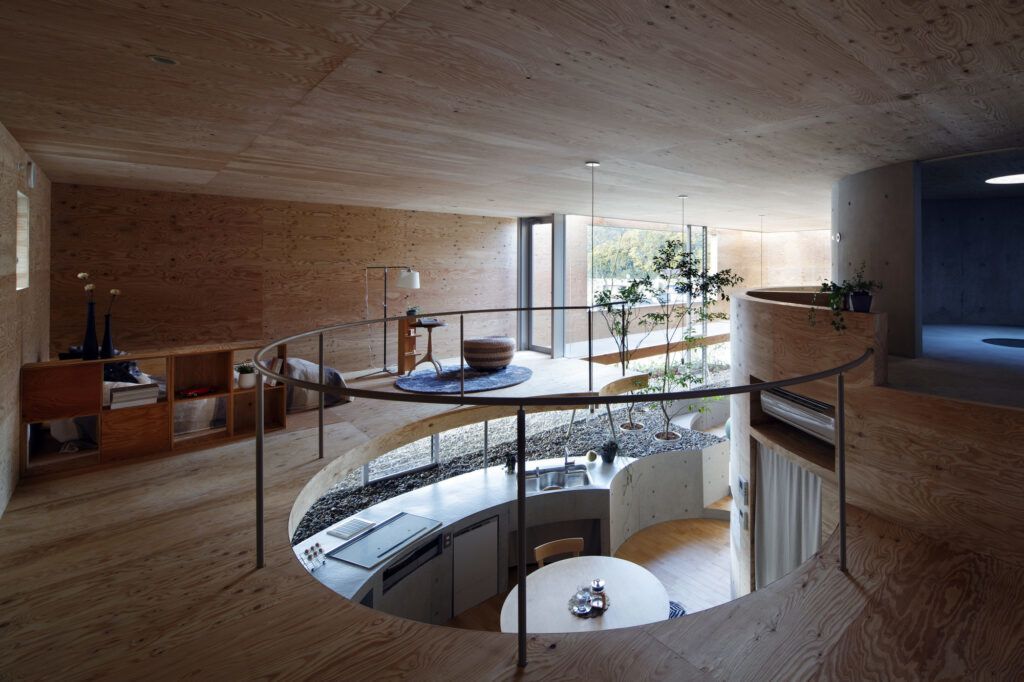
The curving home, which is located in Okayama Prefecture near Seto Inland Sea in Japan, is divided into a series of circles and columns that aid the flow from one room to another, providing private spaces without cutting them off. The round kitchen opens to the floor above it.
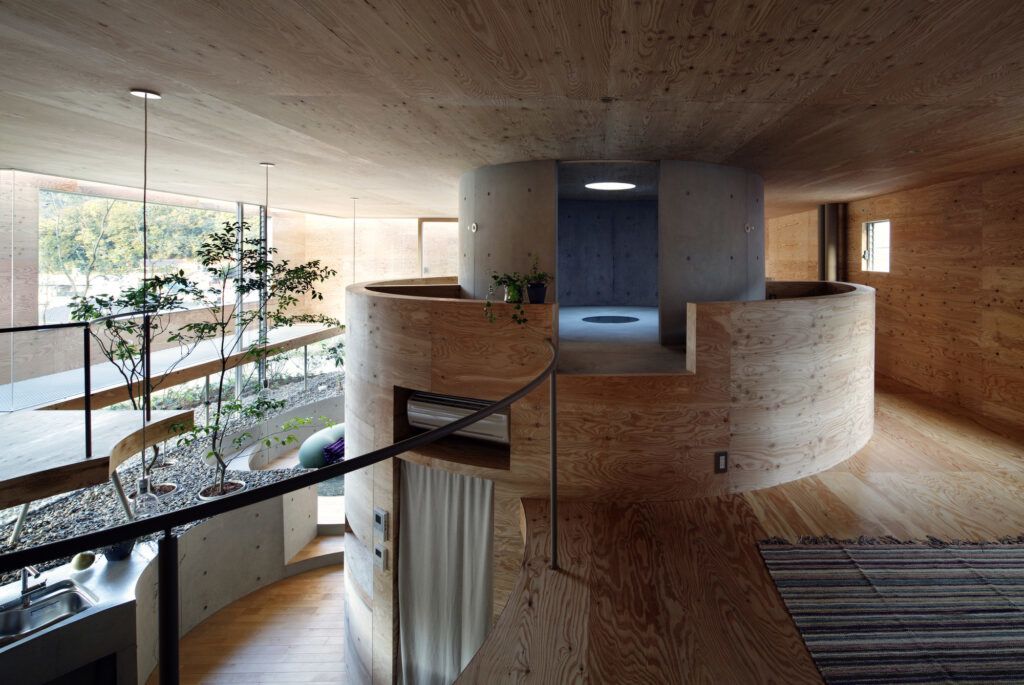
This elimination of corners and hard edges provides more surface area, including lots of room for built-in tables, seating and storage. Circular rooms that ‘float’ in the center of the home enable loft-like upper-level spaces.
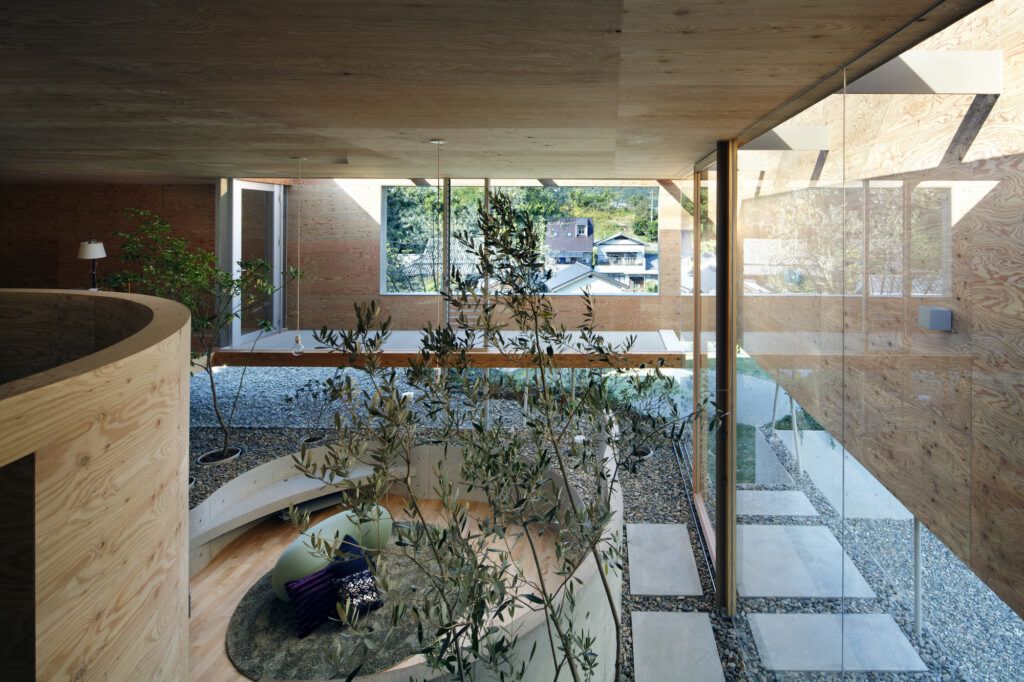
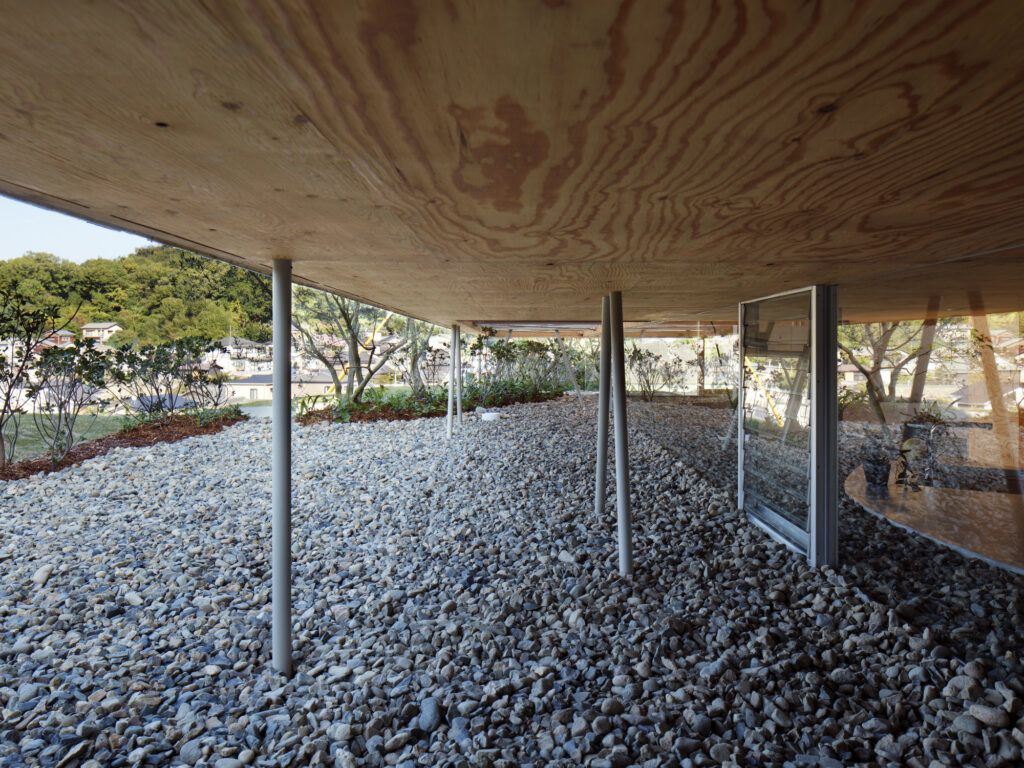
A strip of windows runs along the middle of the exterior walls, just above the ground level provided by the built-up knoll outside. This focuses the view on the trees and mountains outside, rather than traffic. Other strategically located windows avoid views of neighbors’ homes and fences, giving the home a secluded feel
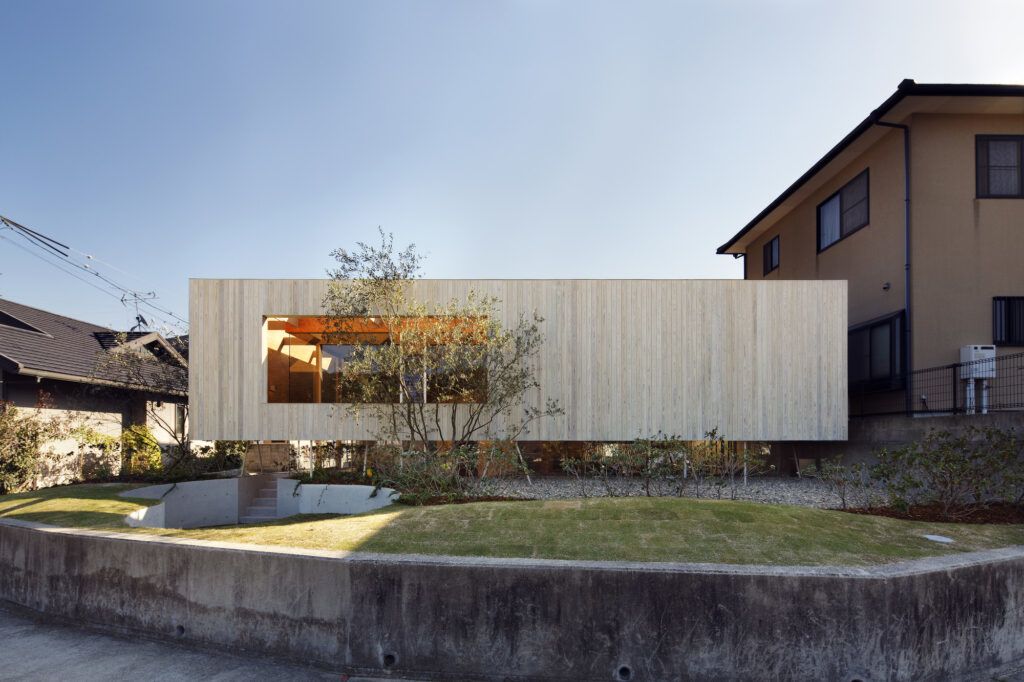
“This time, we came up with a living form that accepts the outside environment such as surface of the terraced land, surrounding neighboring houses’ fences and walls, residences that sit along the slope and far beyond mountains. The architectural principle is not a division from the land with a wall, but an interior that is an extension of the outside and connection of the surface like a pit dwelling that is undivided from the land. In concrete, six types of floor levels including a round floor that is created by digging the surface are connected with a concrete cylinder core at the center. Furthermore, delicate and multiple branch-like columns that support the slightly floating boxes produce various one-room spaces.”




