Origami-Style Roof Embraces This Modern Japanese Home
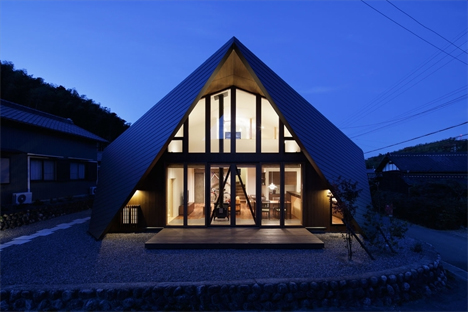
Traditional and modern meet in this origami-inspired house in the Mie Prefecture of Japan. Covered by a massive overhanging roof that envelopes the entire home, the structure is beautifully streamlined but brings to mind the ancient art of origami. Designed by TSC Architects, the home blends nicely with surrounding homes but displays a personality all its own.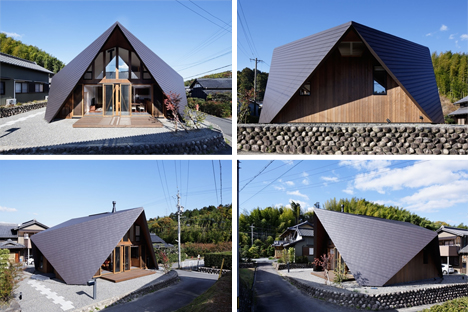
The roof, as plenty of roofs do, begins with a point at the top of the house. It continues on a steep pitch all the way down to the ground, giving the impression of the sky meeting the earth. It resembles a piece of paper folded origami-style to cover the entire home. This covering protects the home from inclement weather.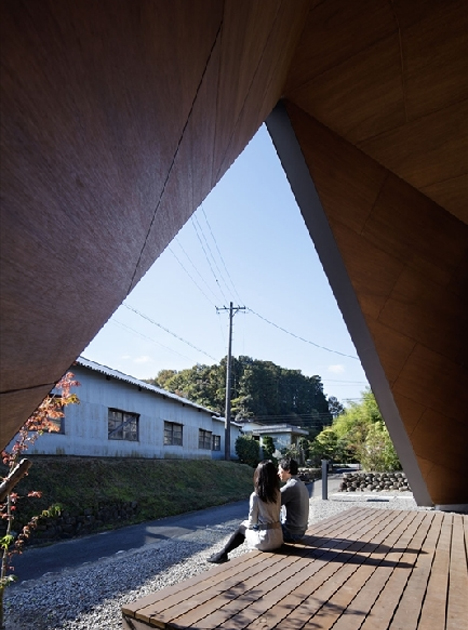
The steeply pitched roof overhangs the front porch, allowing the residents to sit outside even in poor weather to watch the world and enjoy their unique home.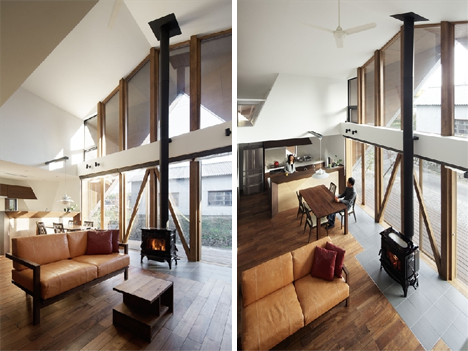
The home’s interior offers a double-height living area that presents a fantastic airy feeling. The home relies on the winds from the nearby mountains for natural ventilation, and the enormous glass facade brings in loads of natural light.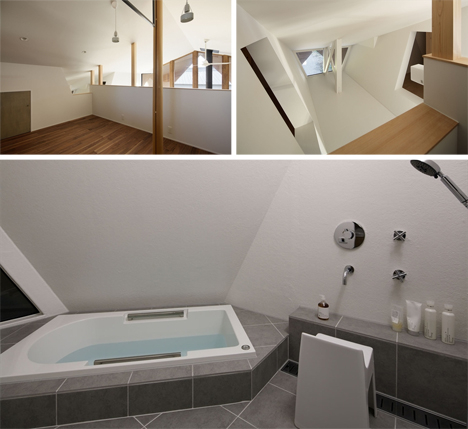
The top level of the house, with its steeply angled ceilings, looks out over the ground floor and still allows the residents to enjoy the view from the enormous glass facade. One bedroom and one room with a tatami mat-covered floor allow just enough space for the young couple who occupy the unique dwelling.




