Nature Platforms: Cantilevered Cabin Overlooks a Lake in Japan
What do you look for in a vacation home when you’re traveling with a group? If you’re headed to a snowy lakeside in a quiet rural area, odds are that spending quality time with loved ones is your top priority, and that you’re seeking a sense of coziness, warmth, and togetherness. Interacting with the surroundings — or at least enjoying the view — is likely to be important, too. For Tokyo-based architecture studio Sugawaradaisuke, these factors add up to a modern getaway that’s a breath of fresh air.
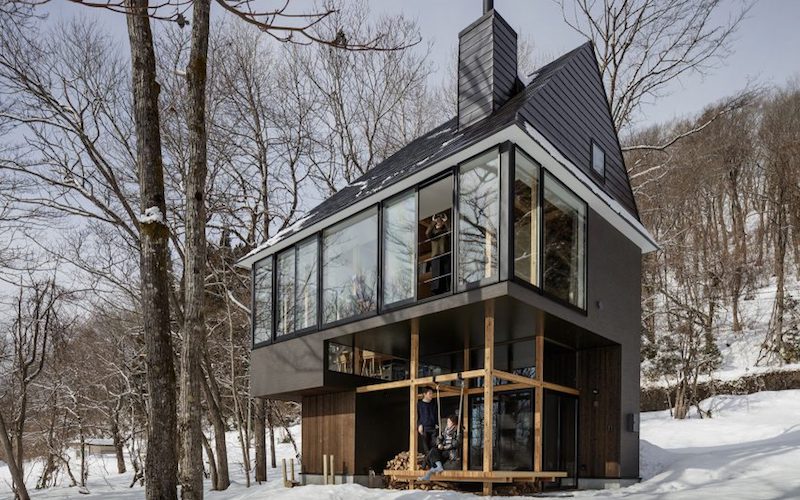
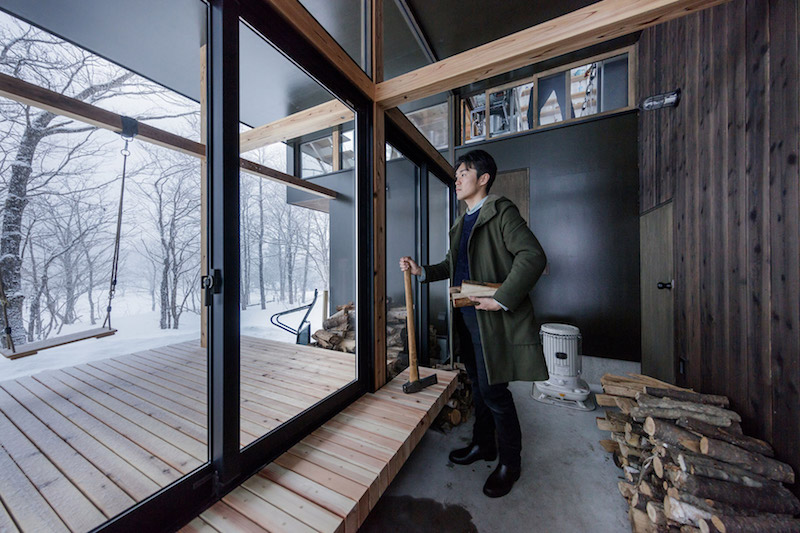
Many architects working within the same parameters would have made “Nojiri-ko Nature Platforms” a two-story cottage with shared spaces on the ground floor and closed-off bedrooms upstairs. But Sugawaradaisuke, an international firm of creatives led by Daisuke Sugawara, would consider that a wasted opportunity. The collective sees its architectural works not as shelters or objects, but as “narrative landscapes” that tell a story and lead to a “nostalgic future.” You know, the kinds of spaces you’ll inevitably reminisce about later.
For them, this 559-square-foot vacation home near the shore of Lake Nojiri isn’t just a place to eat and sleep — it’s also a place to interact with the landscape and each other. The guests are the hub in a wheel of relationships with the things around them, including the materiality of the space itself, the furniture, the other items contained within it, the rhythms of nature in continual progression outside, and the friends and family they’ve brought along for the adventure.
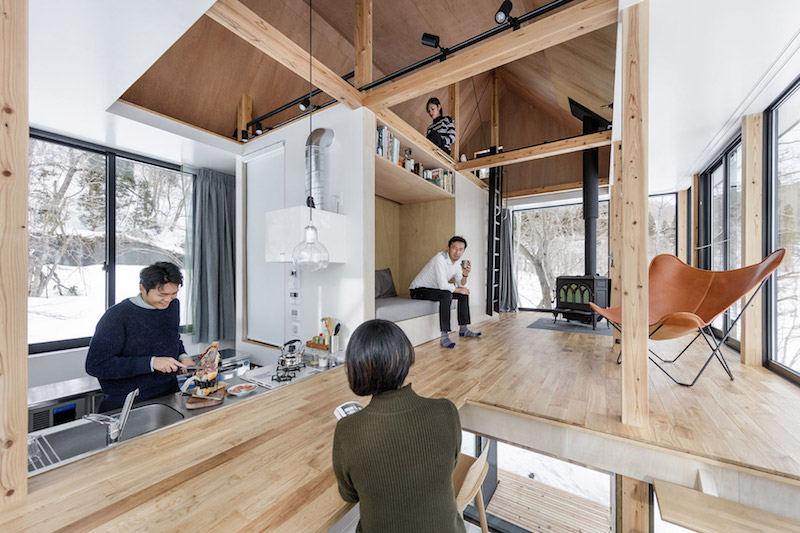
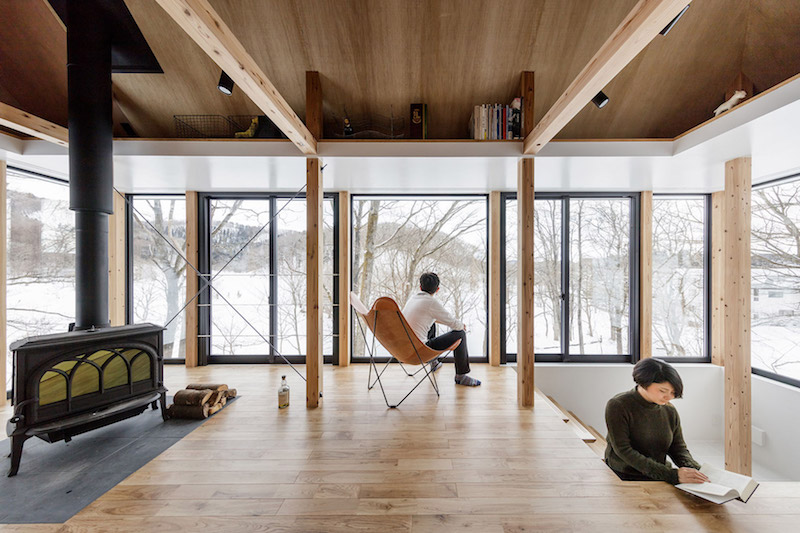
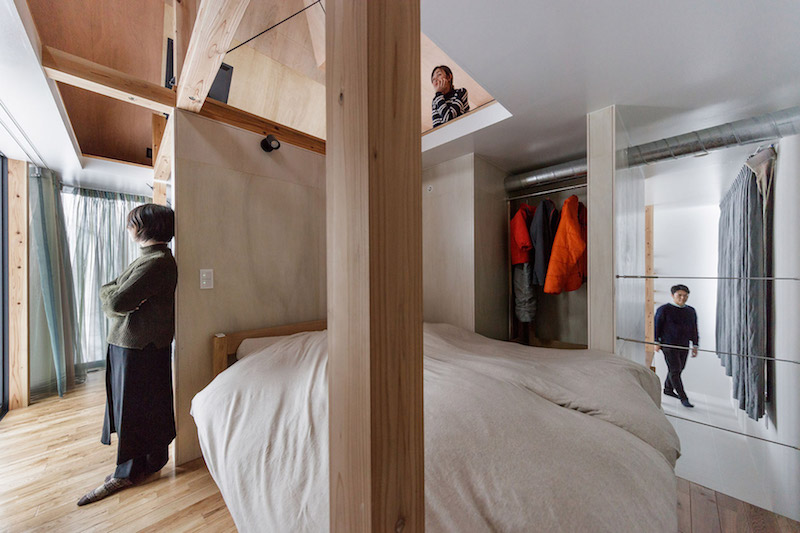
With that goal in mind, the floorpan has been left completely open, and split not into two stories but five platforms at various heights to serve various purposes. No matter where you are inside the home, you’re sure to have a visual connection to both the people in your group and to the happenings outside all those floor-to-ceiling windows. From sunrise to sunset, through all four seasons, you can take in the subtle shifts in the world just outside these four walls. No rooms are cut off from the light in this house.
At the very lowest level is a space full of stacked firewood that functions like a mudroom, which opens up to the first platform via a set of sliding glass doors. This platform, which features a swing, is mostly outdoors. The second platform spans the full width of the house and peers down at these spaces through low windows. It also houses the kitchen and a long tabletop surface, which itself extends straight out from the floor of the fourth platform. This platform contains the home’s living area and easily enjoys the best views.
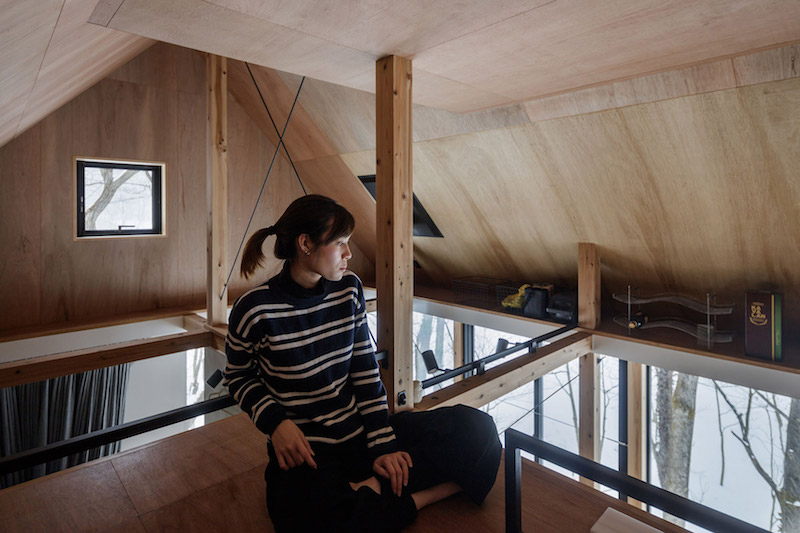
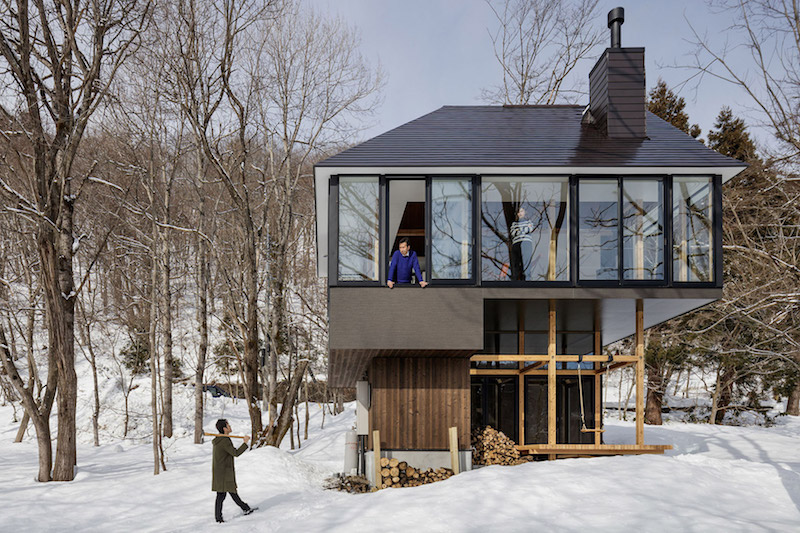
A cube set within this space hides the bathroom, a transforming couch/bed nook, and a private bedroom hidden just around the corner. The roof of this module also acts as the fifth and final level of the house, which itself is comprised of a lofted sleeping area with views of all the other nooks and crannies. The result is a compact space that feels a lot larger than it really is.
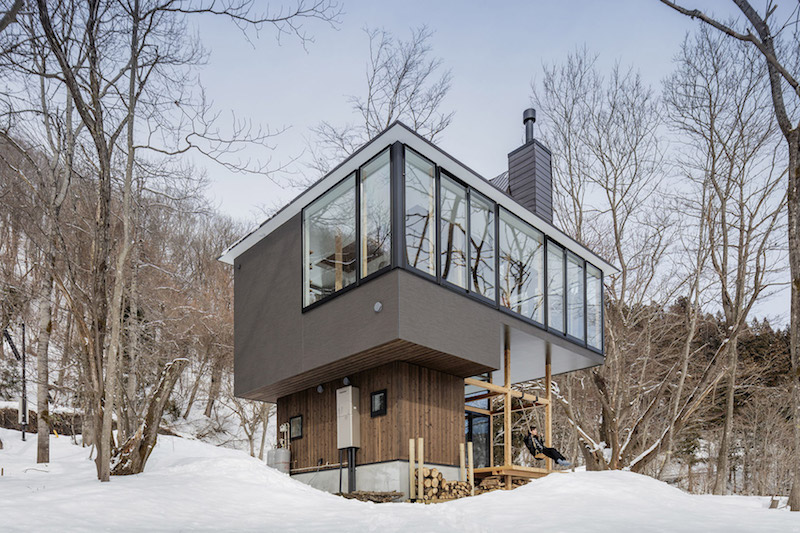
“These platforms create different openness, thermal conditions, and perspectives with layering structure according to ground undulation and forest landscape,” the architects explain. “The layering platforms rearrange the hierarchy of landscape/site/building/furniture/object and create a new living space in nature.”




