Australian Architect Crafts Regional Homes
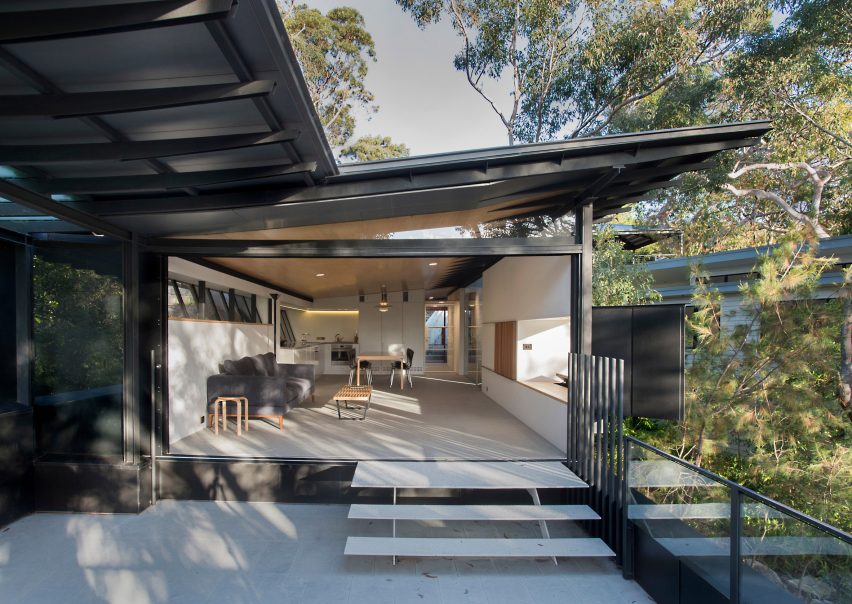
Sensational architecture makes headlines as if its architects were one-man shows, when they are more frequently the the front man for a much larger operation. Though he has won awards including the Pritzker Prize and AIA Gold Metal, Glenn Murcutt spends his time designing area-appropriate buildings to suit local needs rather than seeking out the spotlight.
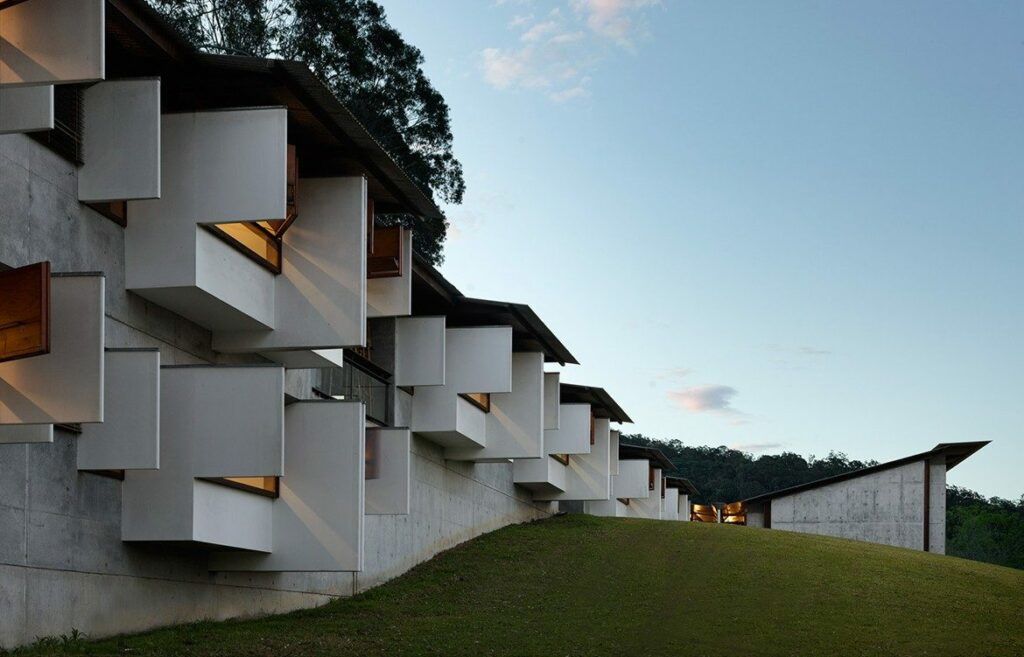
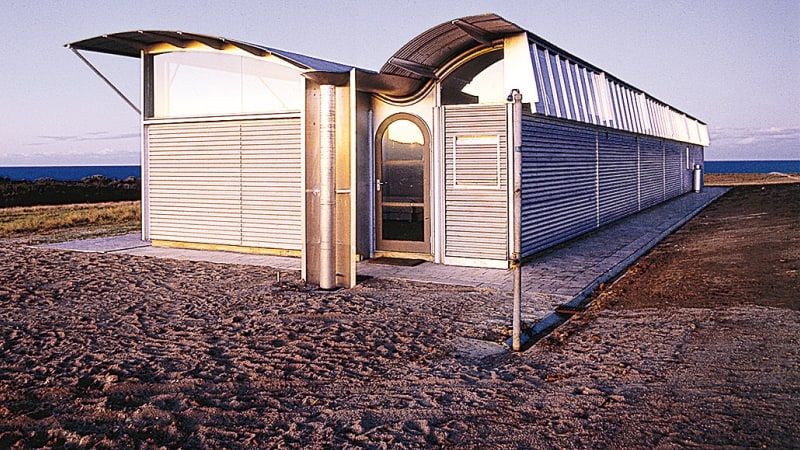
He has no signature style as some starchitects do, but there are common themes to his work: simplicity, efficiency, and a respect for the beauty and primacy of the natural environments in which his works are to be built.
His pragmatic approach leads to the frequent use of simple and durable materials like corrugated metal, used in rainwater catchment barrels, on roofs and as siding (in addition to glass, wood, stone and brick as appropriate). Single-story, open-air dwellings, often on stilts, also reflect his region of practice: mainly Australia, with hot weather but also prone to floods in places.
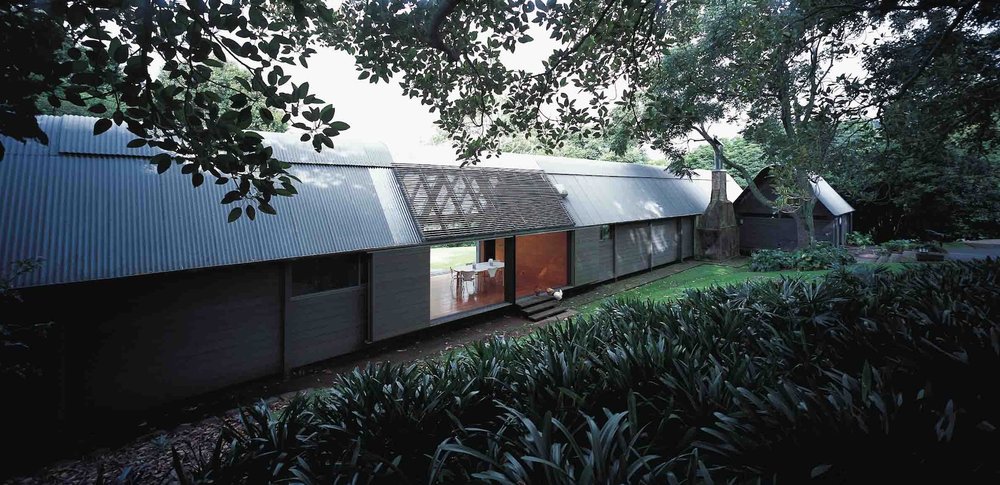
Born in London and raised in New Guinea, taught of Henry David Thoreau as well as Mies van der Rohe, his architecture reflects modern sensibilities and an appreciate for simple living with the pragmatic differences between geographical regions.
If his life story and work has a message, perhaps it is this: don’t lose track of what you want to do or what you are good at doing … his work has become famous, certainly, but he remains a single-architect firm and sticks to regions he understands and can best design for (all the while with a never-ending list of clients wanting him to work for them).
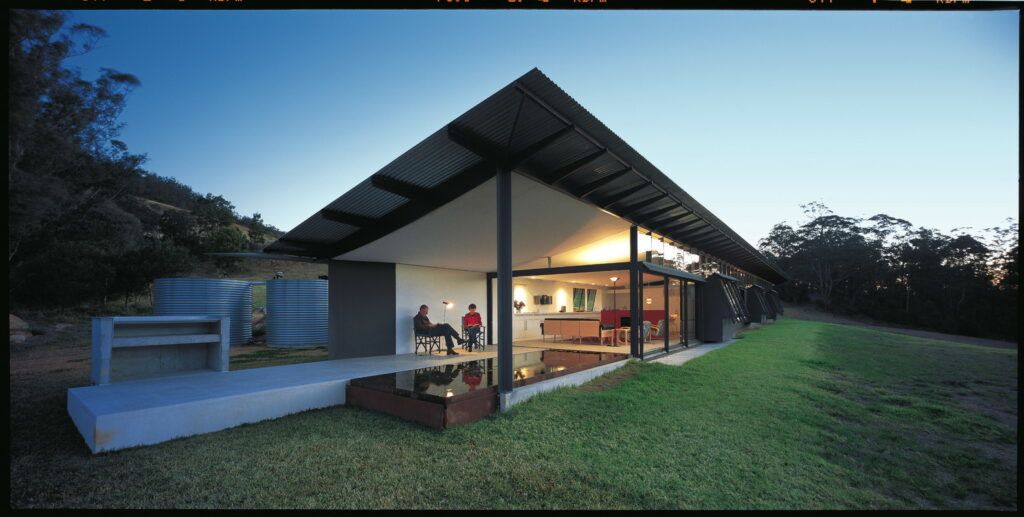
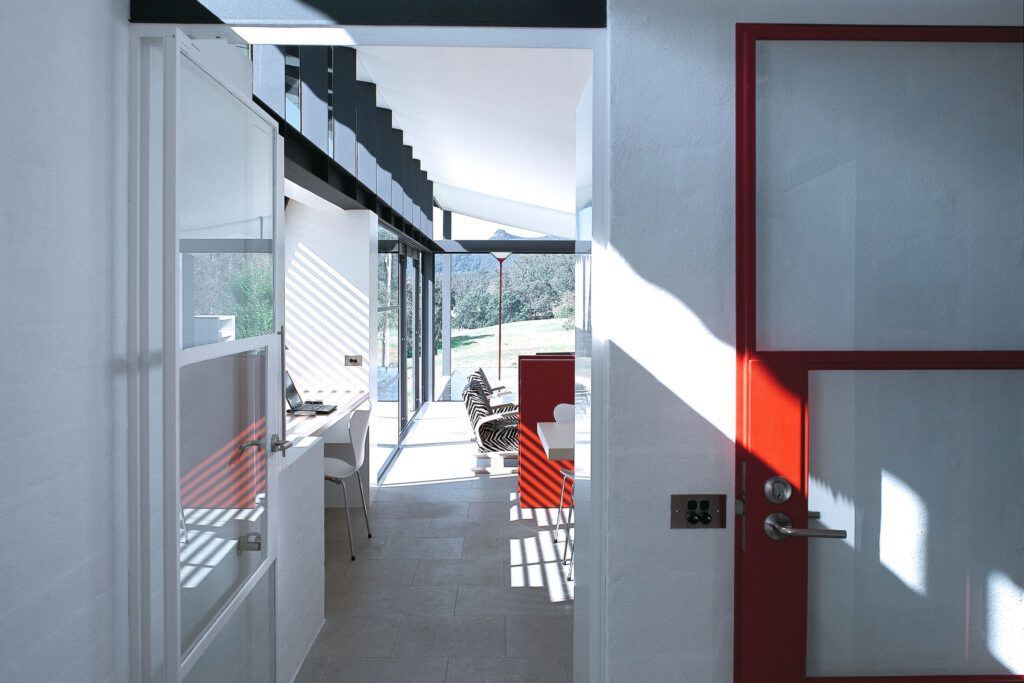
The Walsh House is a particularly striking example.
From Modern House:
“Walsh House stands on open grassland, with its principal façade addressing a forested ridge to its north, and with its long axis directed precisely towards a large knoll of rock in the distance, to its east.”

“As at a number of other houses by Murcutt, the roof projects deeply to shield the upper, north-facing windows from direct summer sun, allowing these windows to be unscreened, and to frame the view of the ridge clearly throughout the year. However, unlike Simpson-Lee House, for example, Walsh House is not conceived as a single, fluid, interior space but as a series of connected rooms, each clearly identified from the outside by an individual glazed bay, protected by adjustable louvres, which allows the user to individually adjust the daylighting of their room. Each bay is intended for variable use, as for example a day-bed, writing desk, or small greenhouse.”




