Minimalist Transformation: 1960s Office Block Turned Into Penthouse with a Rooftop Pool
The coldness of an office block is almost inevitable, regardless of who designed it or when they designed it. More often than not, office architecture and design aims to encourage an environment of professionalism, both between colleagues and among potential visitors. To that end, everything inside office spaces tends to be utilitarian, free of unnecessary ornamentation and therefore drained of any distinguishable personality. These days, the bland and almost dystopian office blocks of the 1960s, 70s, and 80s have been replaced by somewhat more comfortable workplace environs. Subsequently, most of those concrete structures full of long, institutional white hallways have either been demolished or renovated to suit modern tastes.
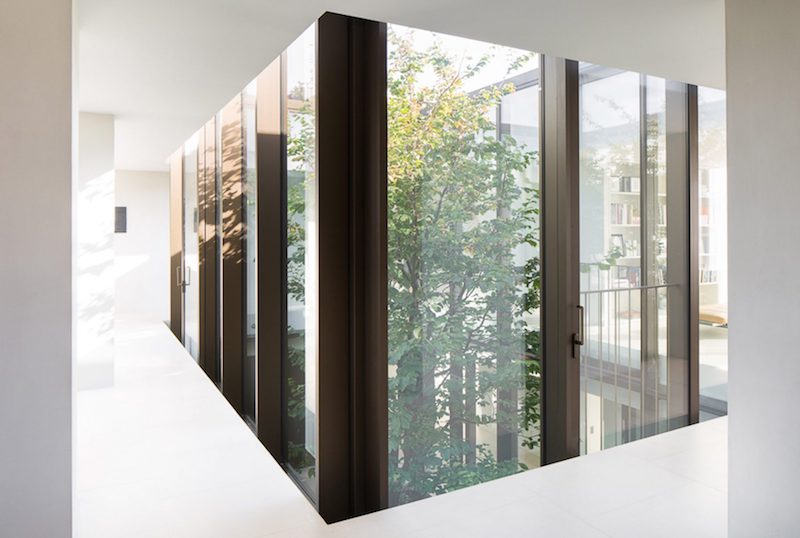
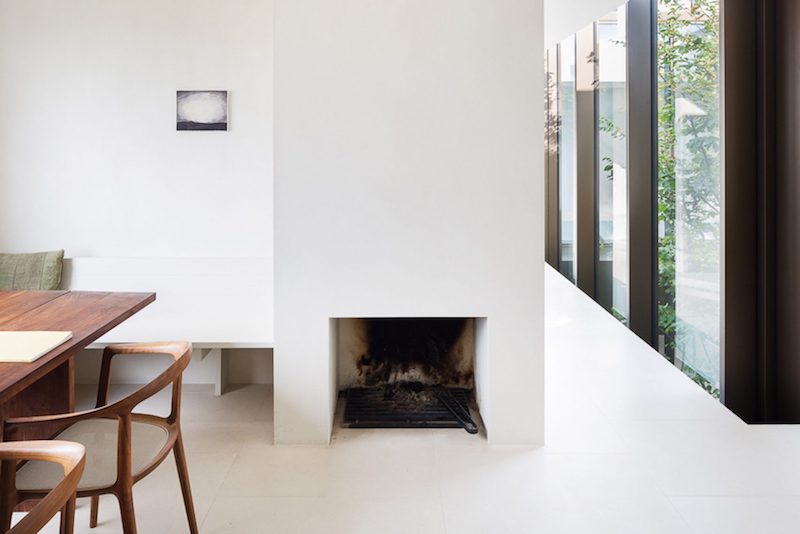
The austere skeletons of these buildings can be transformed into many things, but would you ever expect to see one morph into a stunning minimalist residence that would make Le Corbusier jealous? In Antwerp, Belgium, architect Hans Verstuyft did exactly that. He happened upon a 60s office block with incredible views of the city, but the space itself wasn’t much to look at. Seeing the potential in both the generous ground-floor commercial space and the floors above it, he envisioned a combination workplace/residence that felt private but remained connected to the world beyond its walls.
The newly added courtyard looks so natural, you’d think it had always been there. Carved right into the center of the structure down to the bottom level, this glassed-in void completely transforms the feeling of the building, creating a park-like atmosphere in the middle of an urban environment. Nearly every room in both the office and the residence enjoys views of a tree so tall, its branches reach out beyond the roofline.
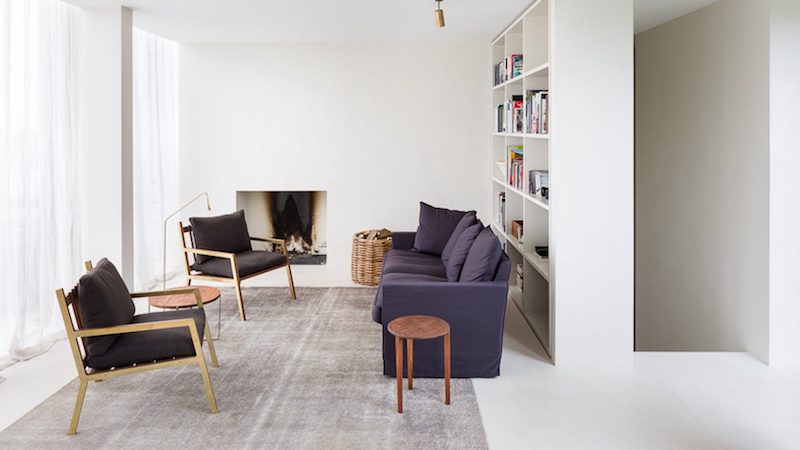
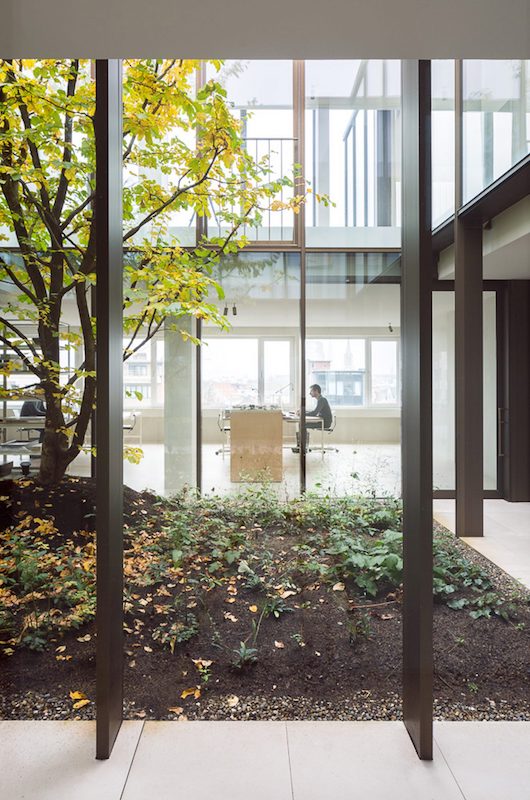
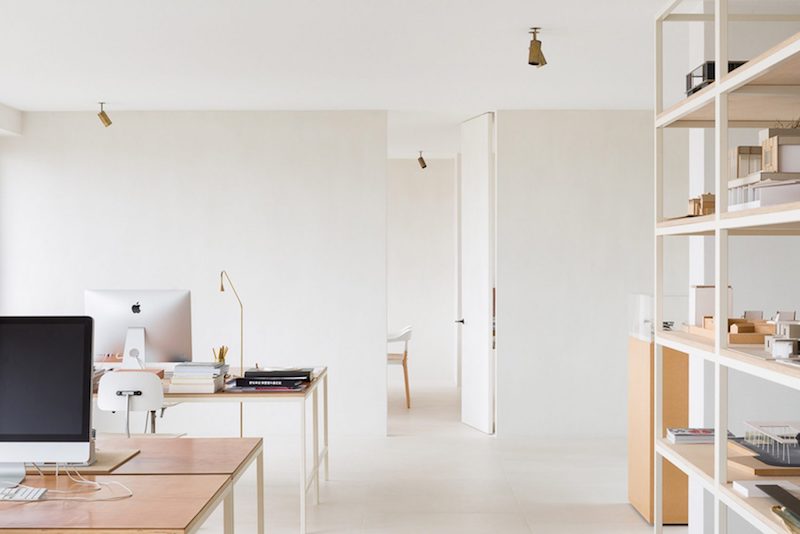
“By carving out a spacious patio garden, a generous Urban Villa with an amazing sense of space and openness was created,” says Verstuyft. “The garden connects and shapes the surrounding areas, including the library, living room, kitchen, TV room, and bedrooms. Fireplaces in the library and kitchen contribute to the real home feeling one does not expect to have on top of an office building.”
With its new bright white surfaces and all that glass, the building has a kind of museum-like quality to it — but that’s not necessarily a bad thing. The home’s restrained color palette and sparse use of decor put the focus on the lines of each room. The architect had to replace many of the orginial fixtures, including the window frames, because they had such an “office block” vibe to them. He chose a mix of modern and period-appropriate vintage pieces to replace them, including subtle but beautiful brass lighting, shelving support rods, and faucets.
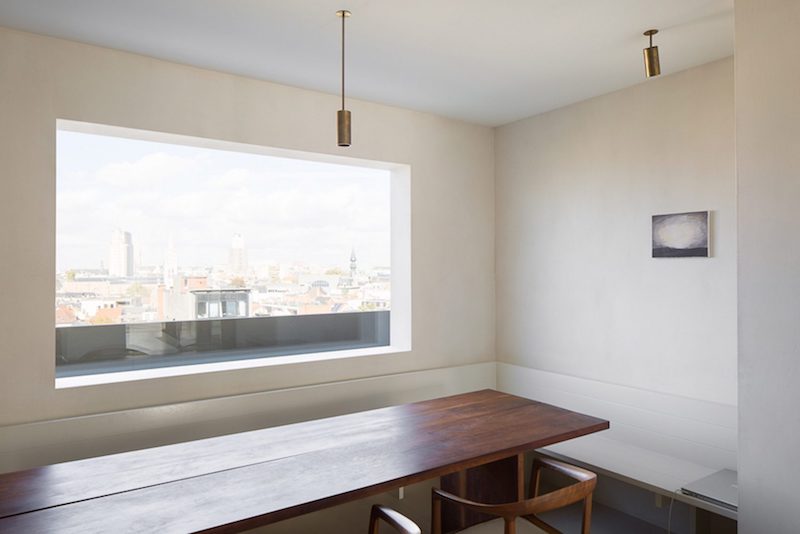
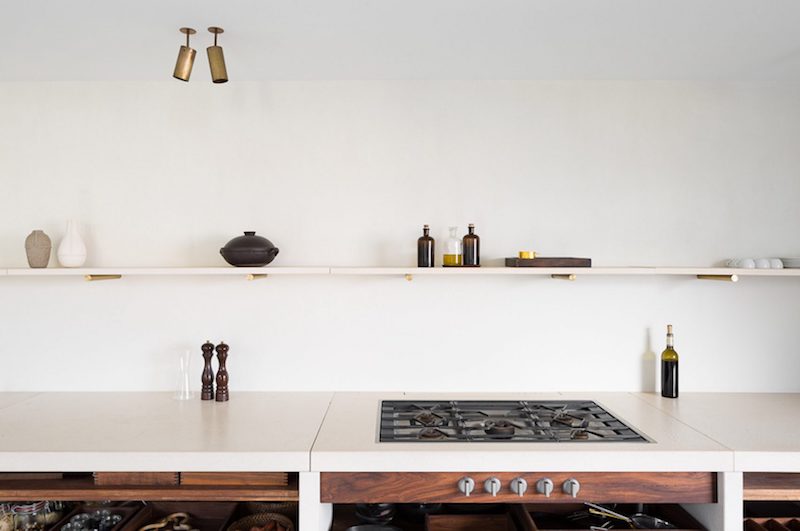
The uppermost floor enjoys both a north and a south terrace, so the home’s inhabitants can choose to either turn inward to gaze at the courtyard garden or outward to watch all of the activity on the streets below. But the coolest part of this penthouse might just be its 11-foot x 11-foot rooftop pool, an amenity that the building’s long-ago office workers probably wish they could have enjoyed.
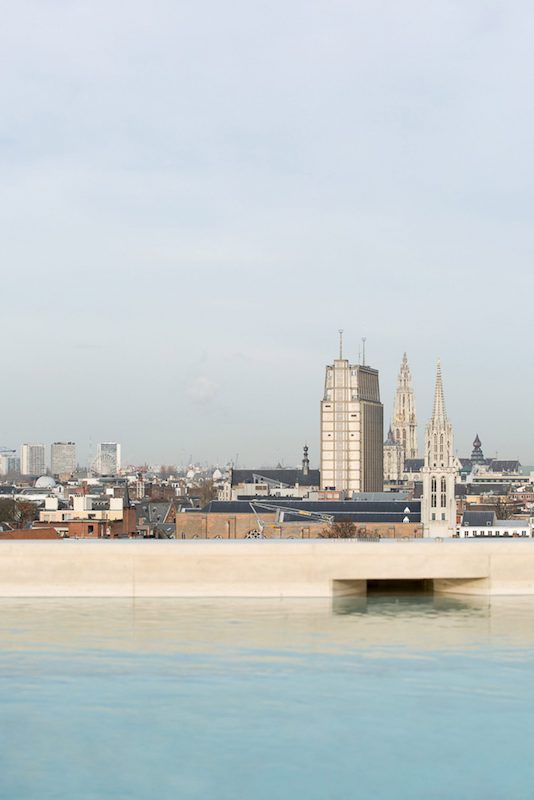
Now known as Penthouse Britselei, this chic commercial-to-residential transformation shows just how important it is for architects to be able to look past the present and see what the future can hold.




