Mexico’s Hidden Hill in Front of the Glen House Recalls a Childlike Innocence
Tasked with building a home that provided both protection and oneness with the surrounding mountains, HW Studio Architects took their inspiration from a common childhood scenario.

“How can one feel protected? What can be done when one feels vulnerable?” the Mexico-based studio mused. “This question was accompanied by an image, or perhaps a memory: a frightened child covering himself with a light bedsheet as he peeks out to make sure he can see what is going on around him.”
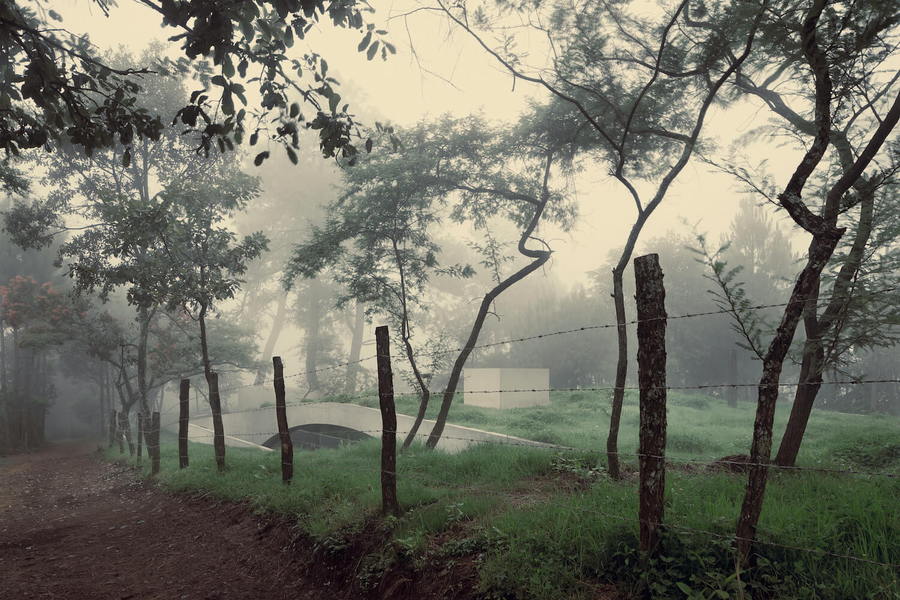
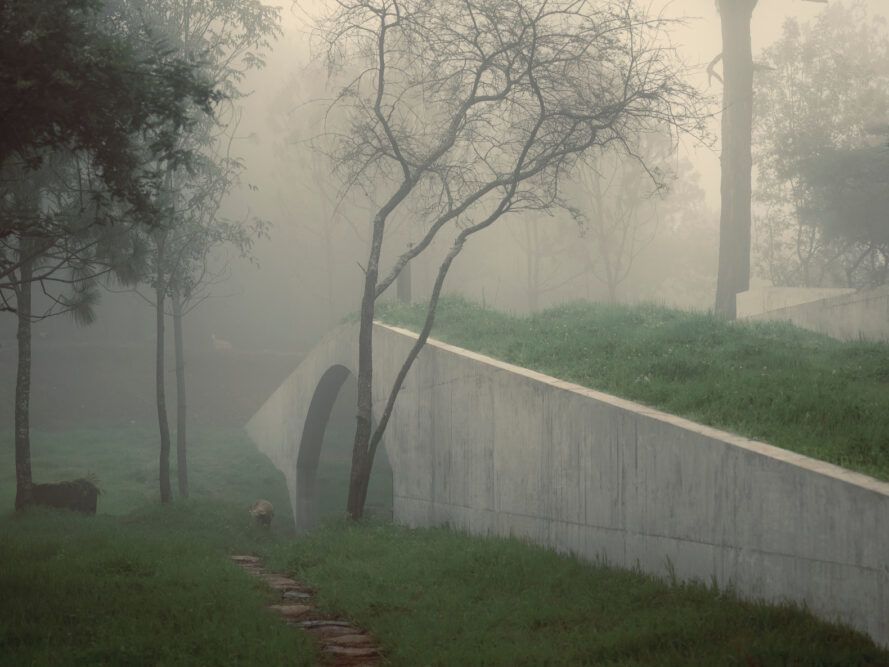
The result was a home that resembles exactly that: a concrete roof reminiscent of a light bedsheet nestled into the soft grass of the landscape, and a semicircle window rising in a gentle slope like the head of a little one checking to see if it’s safe yet.
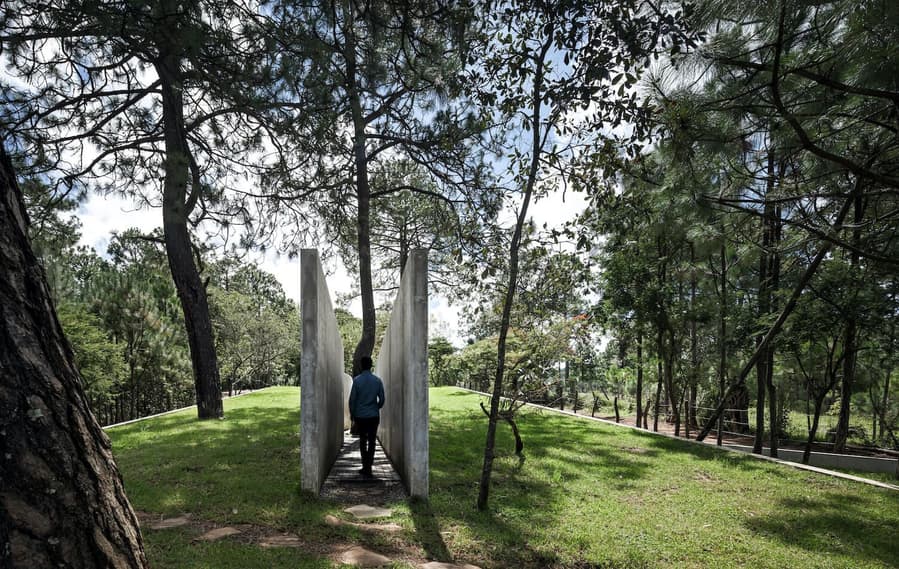
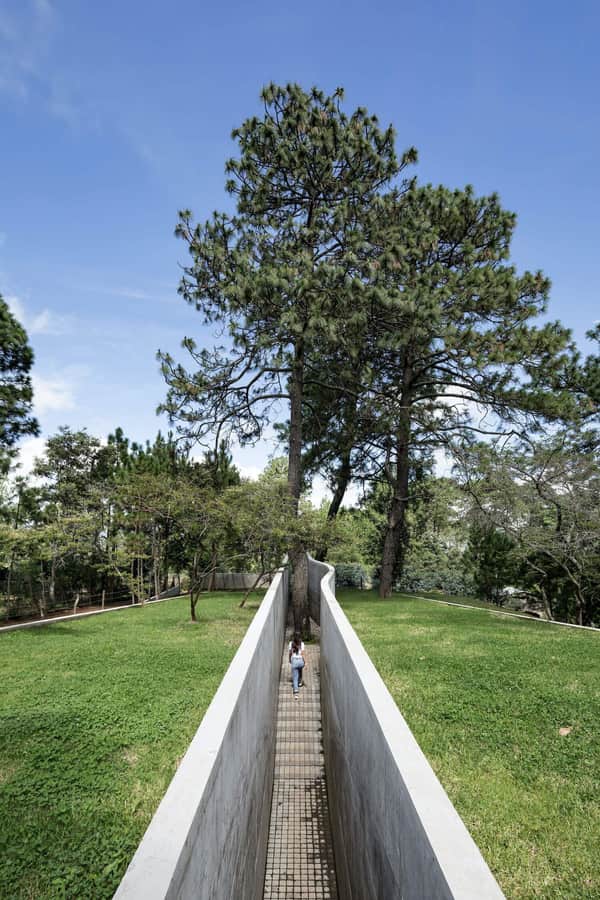
Called “The Hill in Front of the Glen,” the new home in the forests of Morelia, Mexico begins with a walkway lined with concrete walls leading down into the underground retreat. The passageway is wide enough for one person to comfortably navigate but narrow enough to prevent two people from walking side-by-side, casting visitors into “a pilgrimage of solitude.” Along the journey, a large tree intersects the footpath, forcing a deviation in direction.
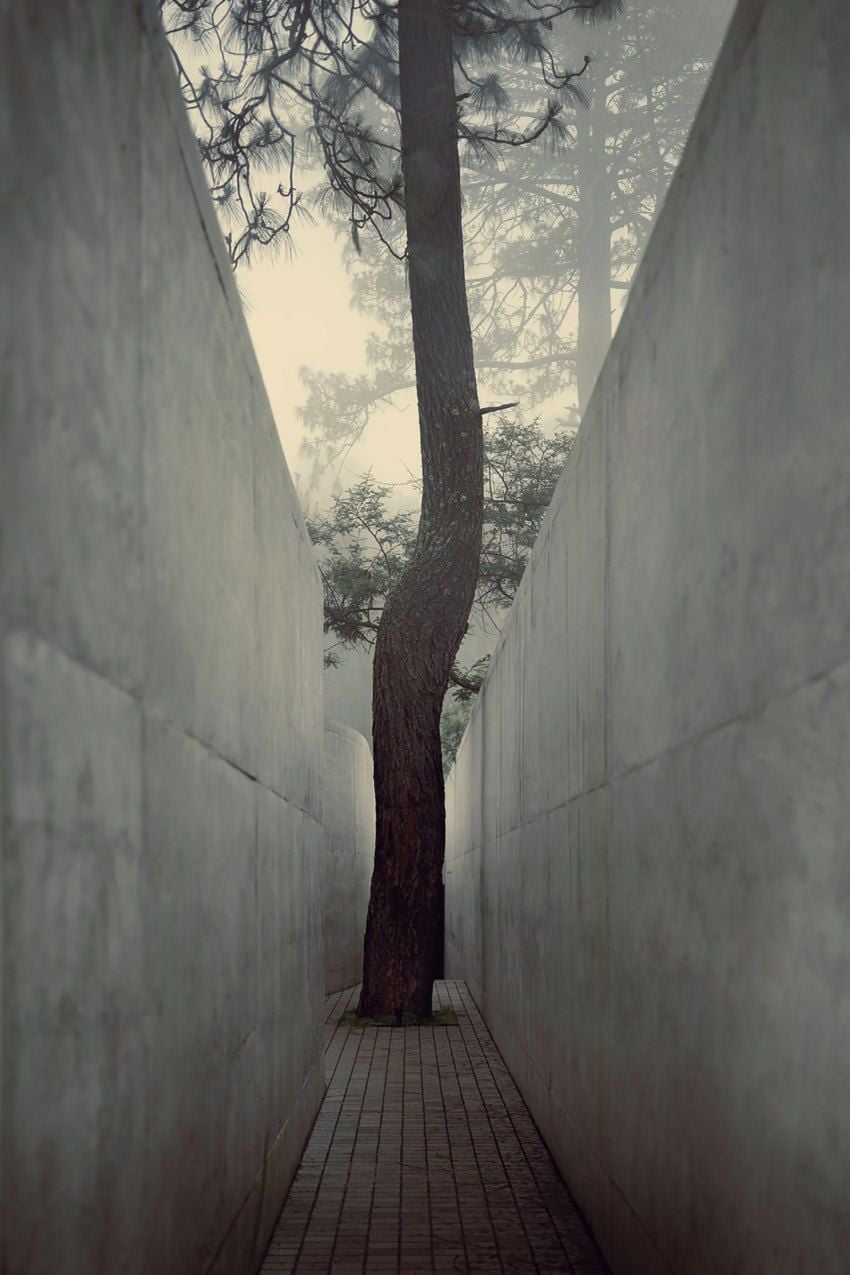
This pathway eventually leads to the solid pearled stone steps and heavy steel entry door. Once inside the concrete vault, guests can explore the more social living, dining, and kitchen areas on one side, or the more private bedroom spaces on the other. They’ll even find that the light sources have been matched to the intended mood and purpose of each wing.
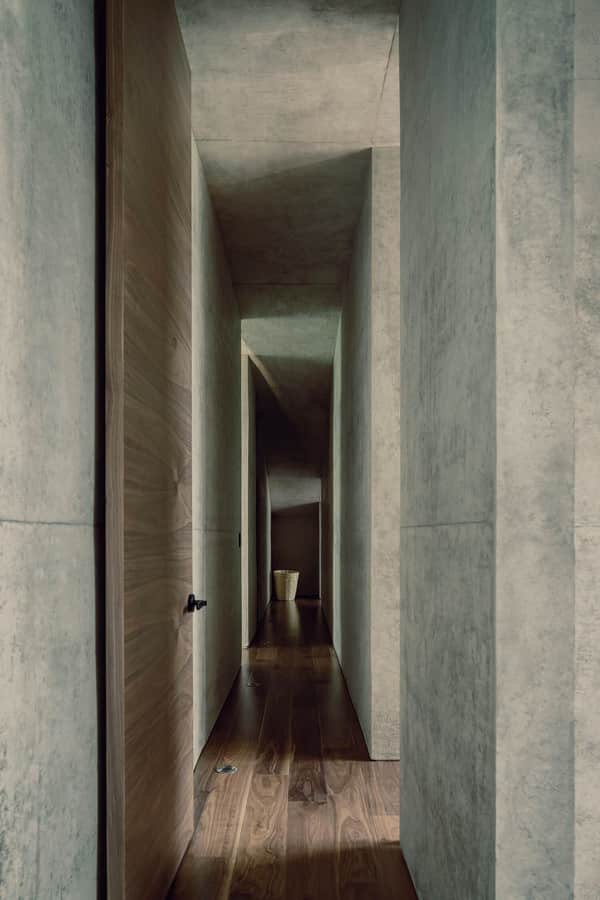
“Public areas on the left side of the house are completely exposed to the wooded ravine, and on the right side are open more timidly to a courtyard with treetop and sky views,” HW Studio notes.
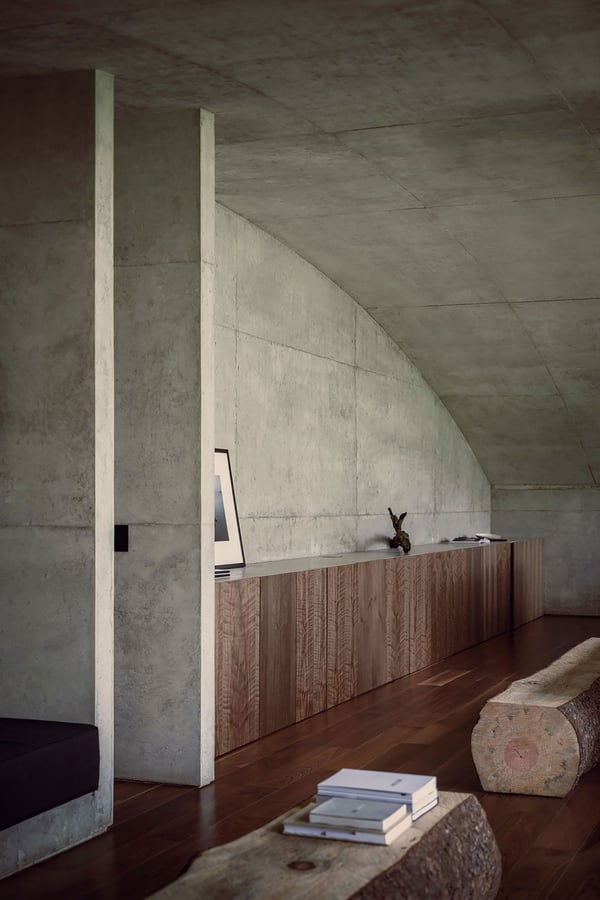
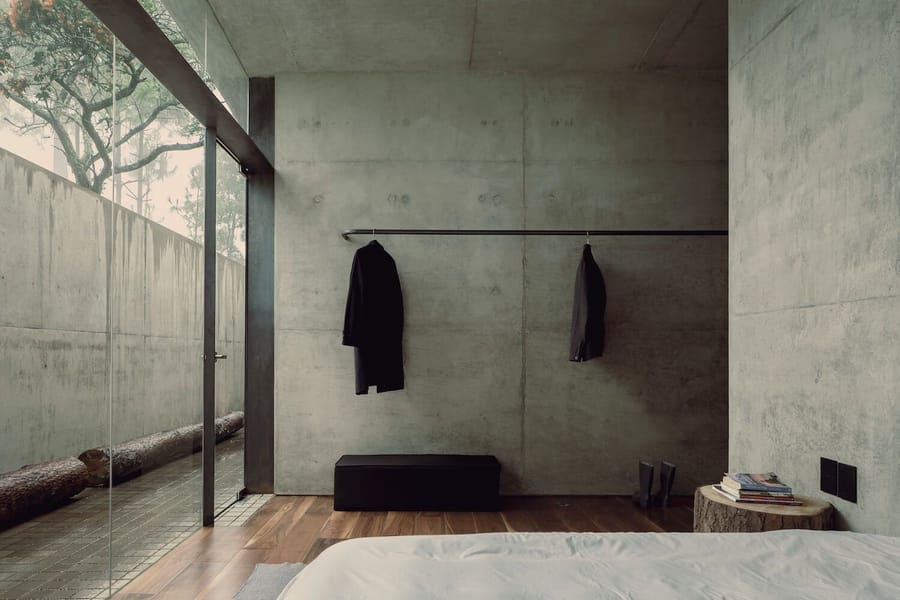
The contemplative ambience of this project was a good fit for the firm, who has a longstanding history of valuing quiet designs. They explain that “HW Studio derives its name from the union of the letter H – considered a silent letter and a graphic representation of silence in Spanish – and the letter W – taken from the Japanese concept Wabi-Sabi, which has no Spanish translation or direct equivalence with any Western concept – understood as the beauty of the impermanent.”
They add that “We understand architecture as being the act of placing limits within the void and that these limits achieve an elegant beauty of humble simplicity.”

The home also blends discreetly into the surrounding forest, according to the client’s wishes. It was never meant to be the showcase of the setting.
“The architecture is like an accent on the words of a poem, like a comma or a question mark, but never the actual poem itself,” the studio explains. “The poem is already written by the pines, the oaks, the sweet acacia, the fireflies, the road, the fence, the neighbor’s water well, the earth, the orchard, and the nightingale.”

To achieve that goal, the architecture firm used minimal materials to complete the simplistic design. Concrete takes center stage, creating the structure of the “lifted layer of grass,” while wood floors and furniture warm up the coldness of the walls. Meanwhile, steel accents like door handles and clothing rods provide hints at the modern world that created this hidden bungalow.




