Living Container: Flexible, Adaptable and Open Interiors
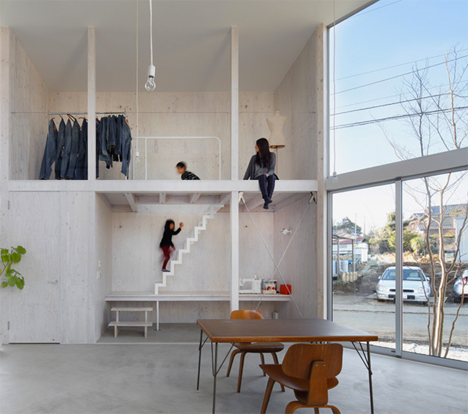
Rooms lacking walls and built-in surfaces may not provide much privacy, but they enable boundless flexibility, so the occupants can use them however they like. Tokyo-based Yamazaki Kentaro Design Workshop envisions the House in Kashiwa as a ‘container’ that organizes living spaces without constricting or defining their purpose.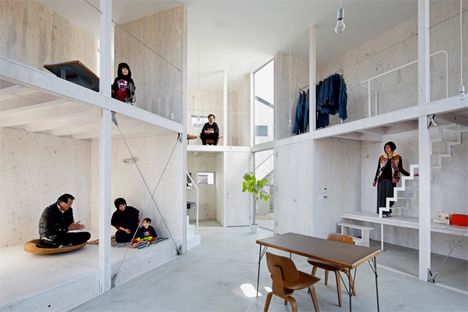
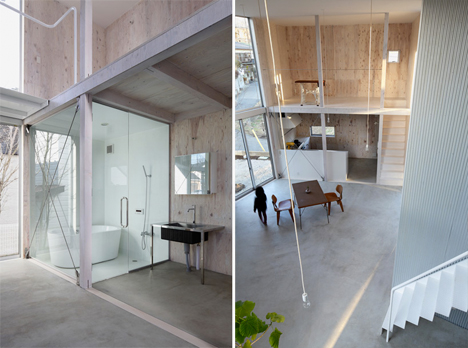
Within the main volume, four wooden two-story boxes are angled toward a central open space. Full-height glazed walls allow sunlight to pour into the entire structure, including each individual room. The first floor of each box can function as a kitchen, bathroom, work space or bedroom, while the second level has been left ‘blank.’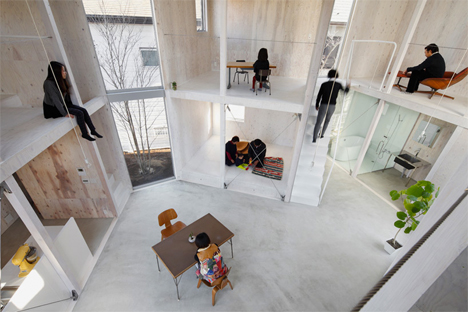
The idea is that clothes, kitchen goods and hobby-related items can be freely placed, so that if the family’s needs change, they can simply switch the rooms around. For example, the arrival of a baby during the design stage required no change in plans, since there were already so many undefined spaces available.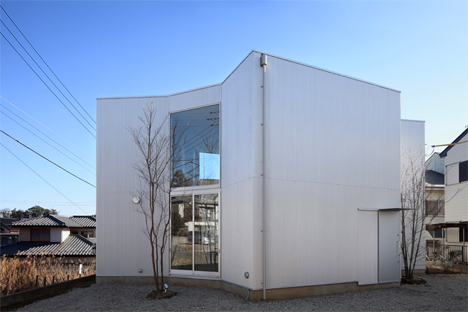
The glazed walls and interior boxes are angled so that they frame views trees or the sky rather than a neighboring house, providing some sense of privacy despite the extremely open design.




