Italian Farmhouse Boasts Giant Tree in Living Room
A farmhouse in northern Italy’s Parma is currently being designed around a 50-year-old ficus tree. The house makes up part of a larger masterplan for Mutti (arguably Italy’s most famous tomato company) and was conceived of by Carlo Ratti Associati, who got the job after winning an international competition to come up with a concept that seamlessly integrated nature and the built environment.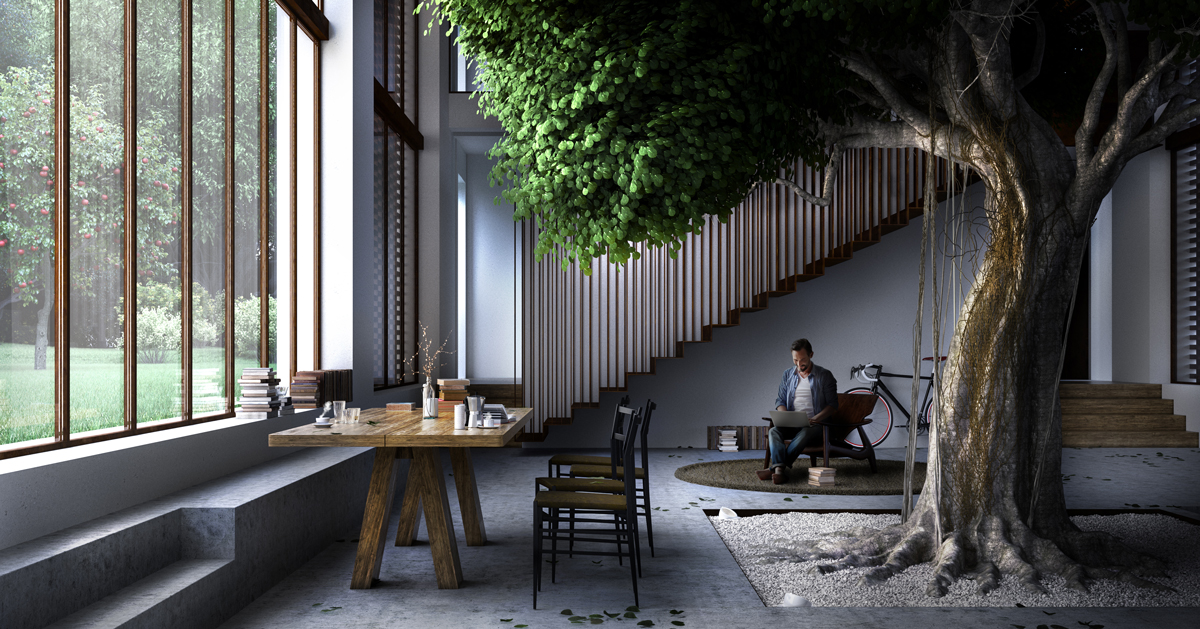
“The Greenary” is a renovation that places emphasis on individual spaces, following in the footsteps of Austrian architect Adolf Loos’s famous raumplan philosophy. Scaling the full 10-meter height of the house, the ficus itself is native to Australia and Asia and is an ideal species to keep indoors as it thrives in moderate internal temperatures. The base of the tree will be located in the lower floor’s living area, extending upwards through additional sets of living spaces arranged around the canopy.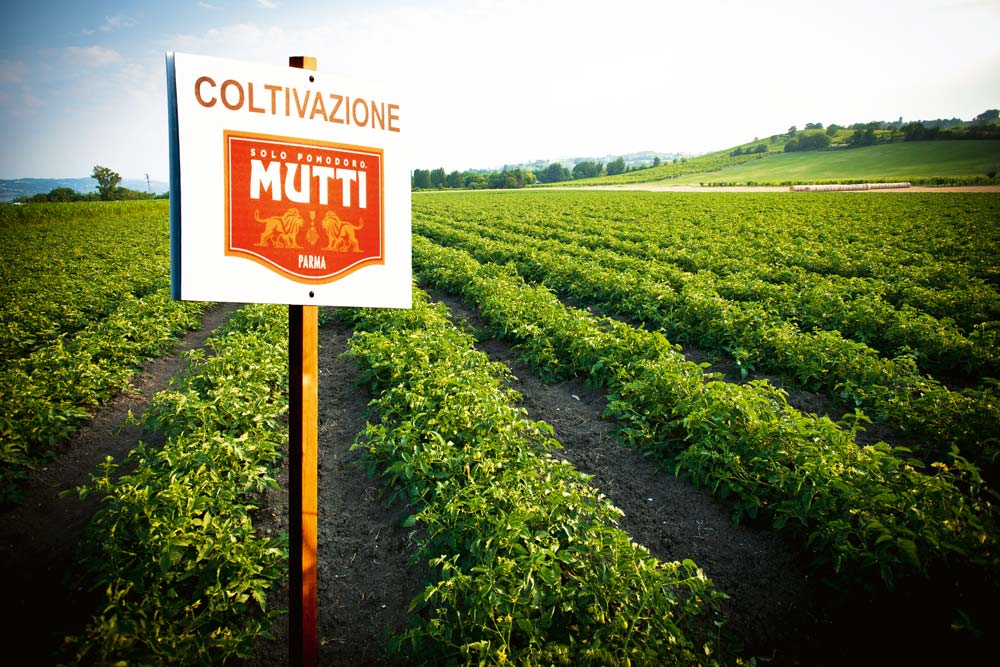
In total, six domestic spaces will be organized around the tree. Three of these spaces are located above the entrance to the house, while the other three are located beneath it, with each one serving a completely distinct purpose. The organization of the floor plan in this way — following Loos’ idea of a volumetric arrangement where there are no specific floor plates, but rather volumes that have different spatial relationships to each other — allows the entire house to be fully inhabited, simultaneously giving the tree all the prominence it deserves. Respectively, each volume will accommodate the activities of practicing yoga, listening to music, reading, eating and drinking, and storing wine and cured ham for aging purposes. Each space will be located at a different level along the height of the tree, but all of their focuses promote healthy and sustainable living in a communal fashion.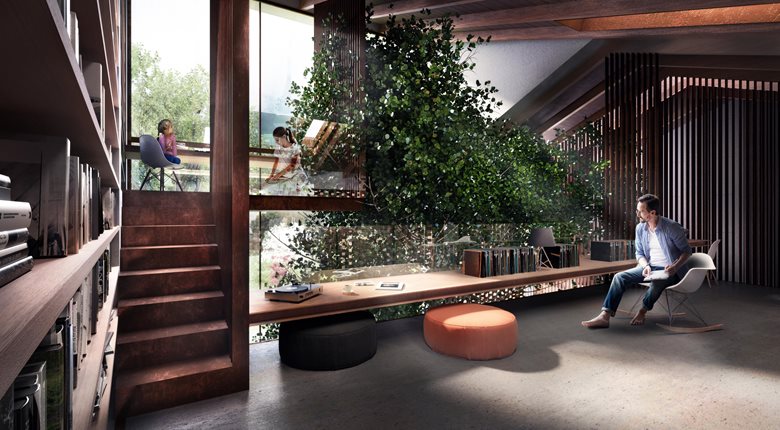
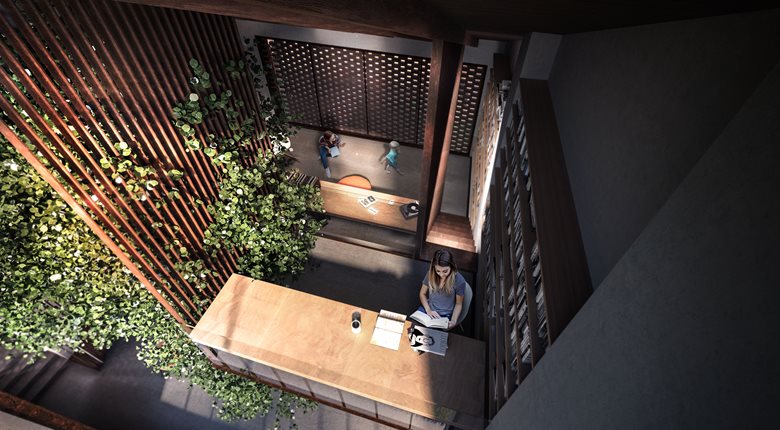
Because they are so determined to site the tree inside the house, the architects have had to make some unusual design decisions to facilitate its health, with one of the most ambitious being the creation of a 33-foot-high glass wall to ensure it receives enough sunlight throughout the day. The overall concept is based around the principle of biophilia, which states that human beings have an innate tendency to seek out a meaningful connection with nature.
The architects explain: “With the Greenary, we are trying to imagine a new domestic landscape built around the rhythm of nature. Inhabiting each of the rooms will be a bit like inhabiting a tree. As the project breaks down traditional separations between rooms and floors, the ficus becomes the organizing principle of a contemporary interpretation of the raumplan for the age of BIM (building information modeling). Every level provides a different perspective on nature.”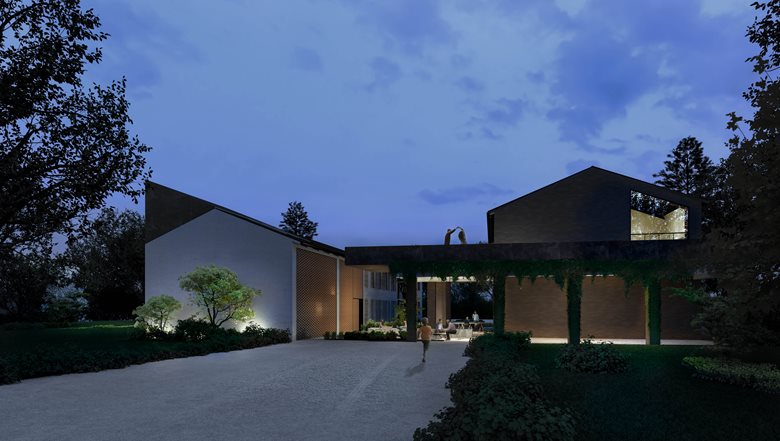
When all is said and done, the complex, comprised of both the newly renovated farmhouse and the nearby Mutti factory, will occupy an impressive 8,610 square feet. Renovations are expected to begin this year, with a tentative completion date around the end of 2019.




