House R: The Cozy Wooden Prefab by Nilsson Pflugfelder
Dramatic sweeping vistas are a main selling point for many properties. Whether it’s a modest home or a prestigious office space, every snippet of ocean or skyline it offers is reason enough to pay just a little more for it. Seldom mentioned is the fact that this feature often compromises privacy, too.
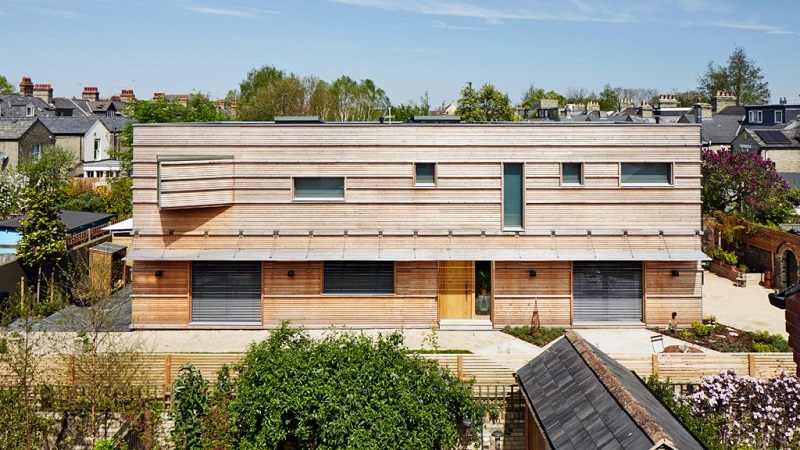
Nilsson Pflugfelder’s latest design, entitled “House R,” solves that problem — and offers so much more. Situated in the center of Cambridge, England, and encircled by homes with lush Victorian gardens and terraces, this prefabricated wooden house boasts windows all around its striated timber facades, providing its inhabitants with dramatic vistas without compromising their sense of seclusion. Its designers achieved this effect by determining the heights of the surrounding buildings, their respective proximities to the home, and the way the home would be viewed from their windows ahead of time.
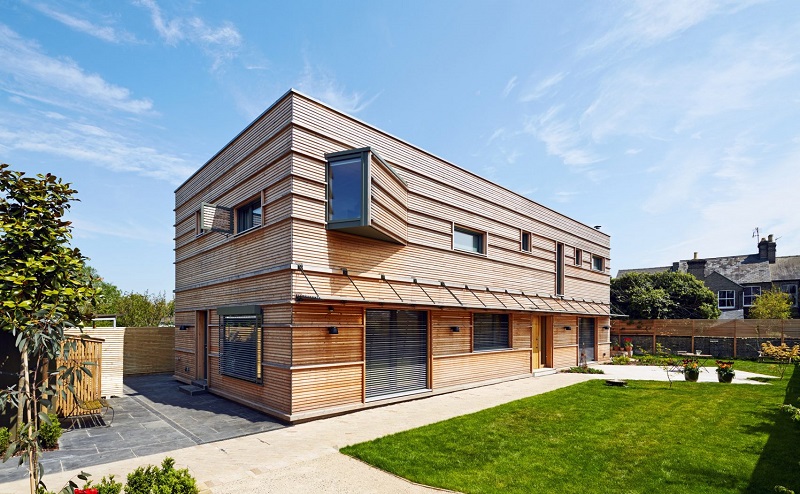
Other than its innovative window and lot placement, many of House R’s design components are actually quite traditional. For instance, the front door opens into a large, airy lobby, which itself offers easy access to the kitchen, dining, and lounge areas. The upper floor houses bathrooms, storage space, a study, and bedrooms, with a staircase ascending through a double-height void in the center of the home. A curved inner wall illuminated by a skylight in the uppermost ceiling adds even more visual intrigue to the interiors. 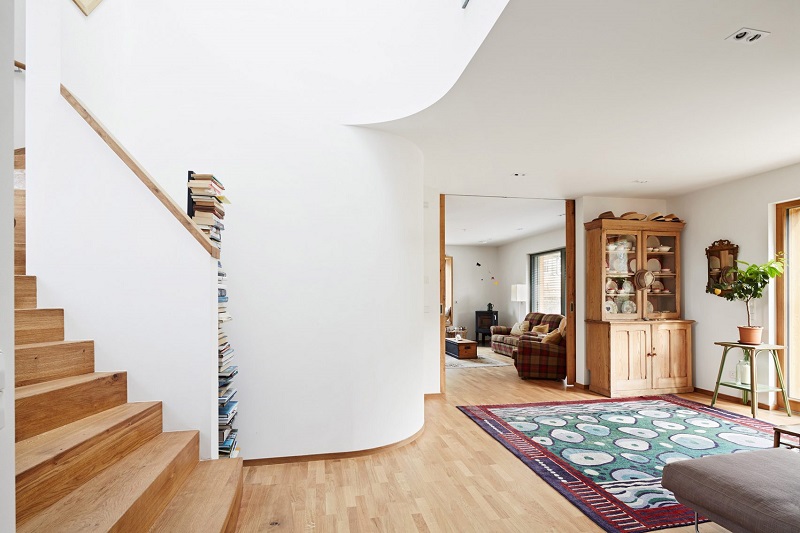
House R’s positioning on its lot also maximizes its distance from surrounding property lines, allowing for ample, open spaces on all sides. In turn, these open areas provide the home’s northern side (on which the kitchen, pantry, and utility room are located) with plenty of natural light. All that sunlight also makes the northern side the ideal spot for a flower or vegetable garden.
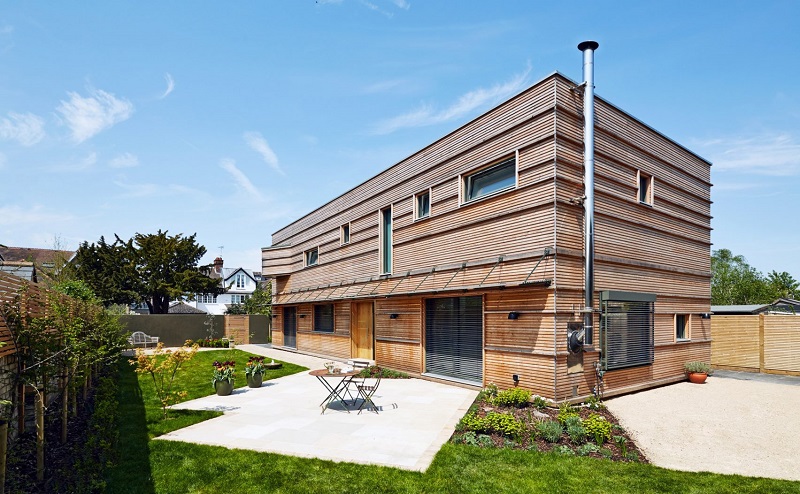
Upstairs privacy is safeguarded by the fact that the bedrooms also face north, leaving neighbors with no chance at looking in on the home. Adjacent bathrooms, dressing, and linen rooms maintain privacy with their translucent windows, which have also been strategically installed above eye level. Some second-story windows have even been equipped with fixed fins, whose perpendicular attachment to the facades further shields the home from prying eyes.
An oriel window, a type of bay window that projects from the main wall of a structure but doesn’t quite reach the ground, extends out from the south face to let natural light flow into the study, allowing for a full view of the walkway leading up to the house without compromising any privacy.
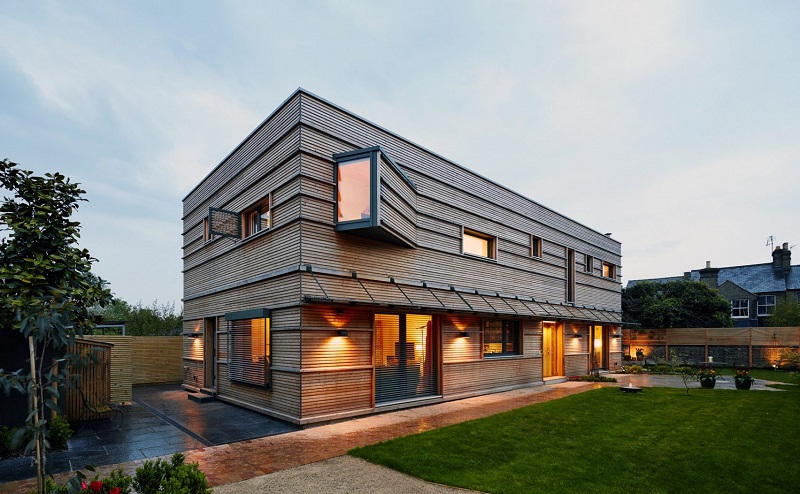
Nilsson Pflugfelder designed House R for prefabrication by the UK branch of Baufritz, a German kit-house specialist, to achieve the highest environmental credentials and guarantee accurate project costing. Baufritz delivered a system of finished closed wall and roof panels to the site to speed up construction and ensure minimal disruption to the people living in neighboring houses.
To preserve the building’s sustainable qualifications and further enhance cost savings, standard timber cladding was used to cover the exterior walls (without disrupting the prefabricated panels underneath). All of the house’s windows are also homogeneous off-the-shelf pieces. The proportion and color of House R’s exterior nicely harmonize with the buff color of the neighboring Victorian-style facades.
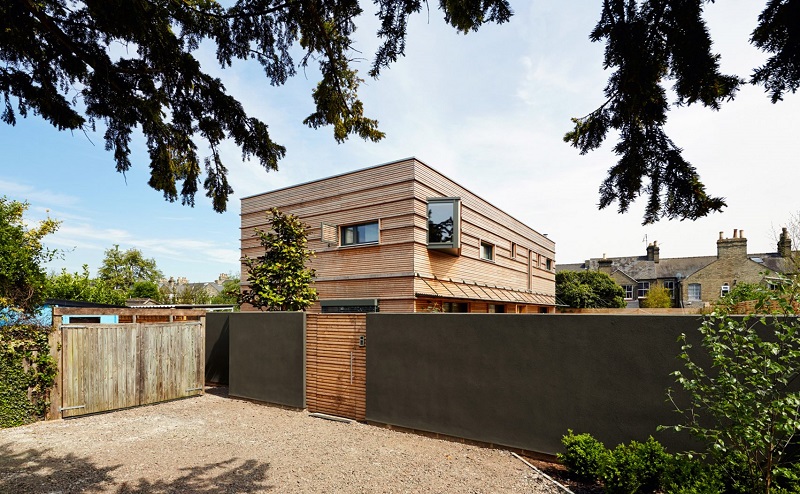
Magnus Nilsson and Ralf Pflugfelder’s design firm is based in both Berlin and London. Noteworthy past projects include “House O,” a new-build house and artist studio built using standard elements, details, and materials from Baufritz, and “Coniston Cricket Pavilion,” a stylized miniature mountain range that takes its shape from the shadow of the surrounding hills in the Coniston Lake District.