Glittering Modern Home Takes Inspiration from Icebergs
Named for a Luxembourg resident once believed to be the strongest man in the world, a dramatic monolithic structure rises from the grass alongside other pedestrian residences on a quiet street. It’s not at all concerned with blending in. It doesn’t care about the area’s architectural conventions. Rather, its primary concern seems to be celebrating its own boldness of form and presentation, literally reflecting its neighbors in its mirrored facade but revealing little about itself and its contents.
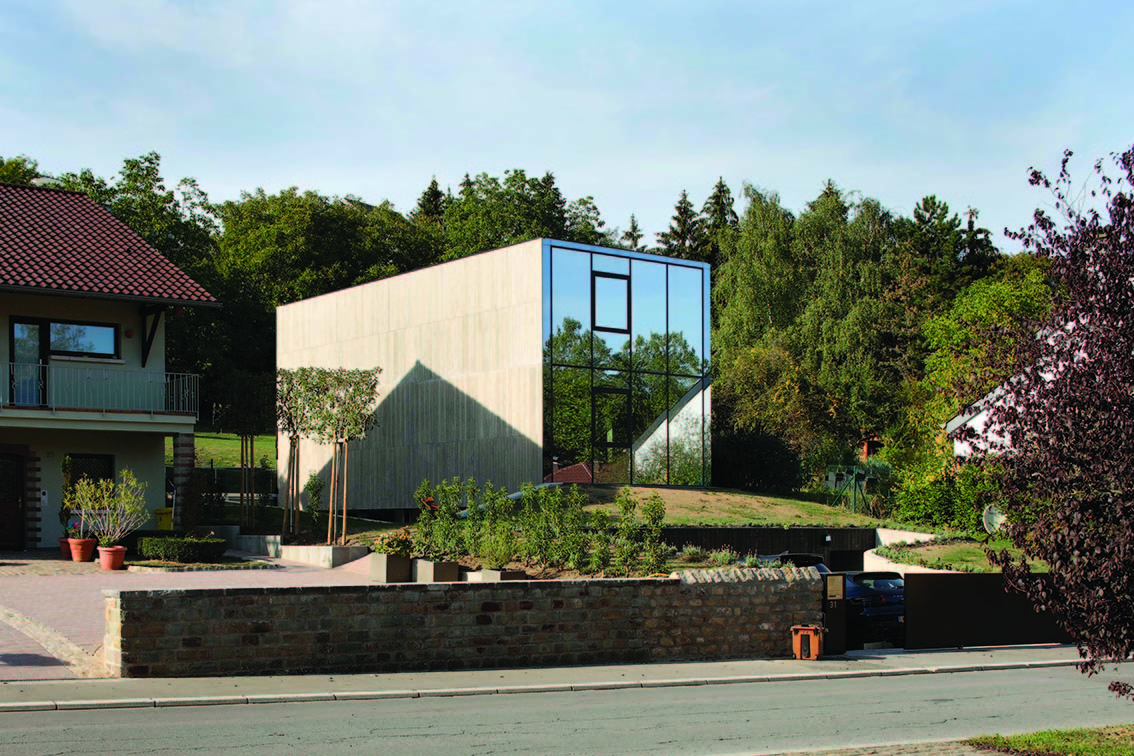
Architecture practice 2001 found inspiration in John “Hercule” Gruen, a local hero who appeared in circuses, music halls, and theaters throughout Europe and the United States at the turn of the 20th century. Gruen’s feats included tearing apart iron horseshoes with his bare hands, breaking blocks of stone on his chest, and halting moving cars. The architects echo this brute strength in “Hercules House” with an inscrutable concrete mass devoid of decorative flourishes.
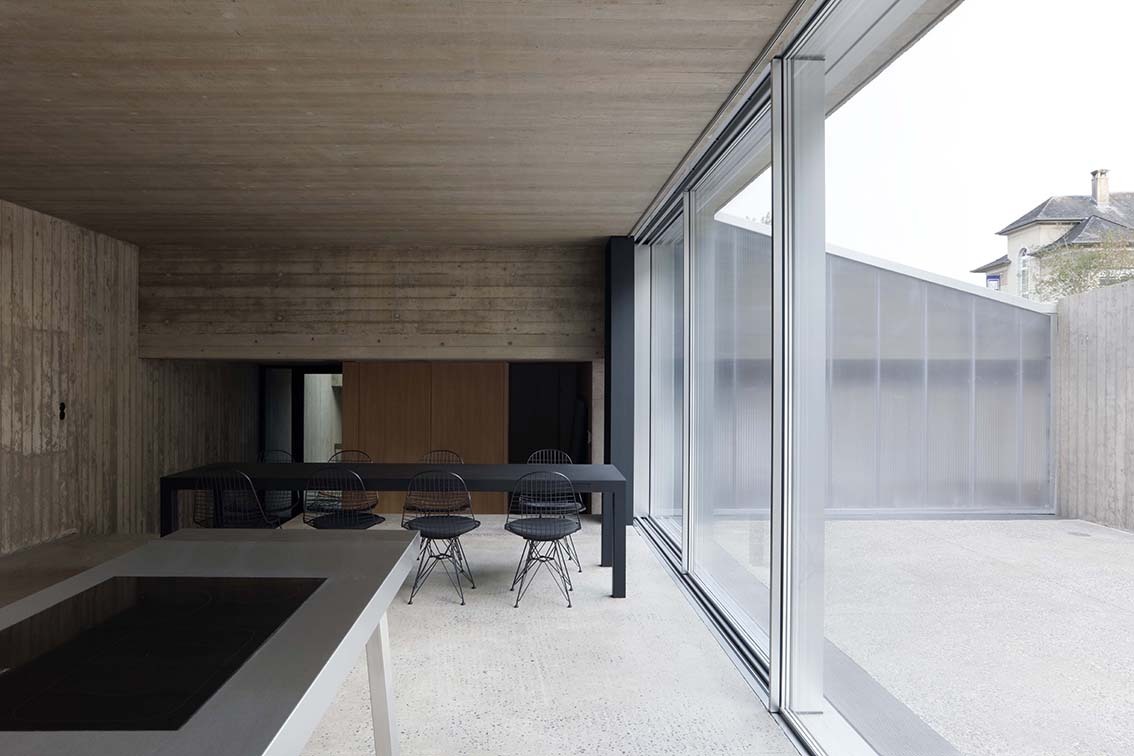
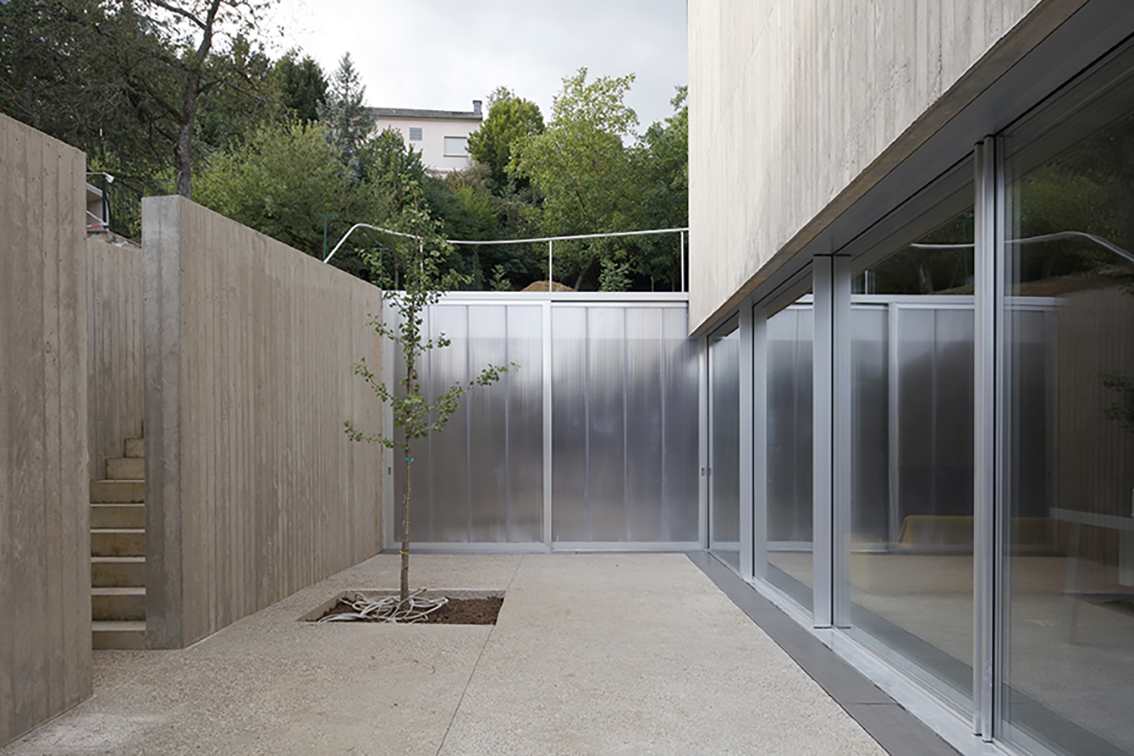
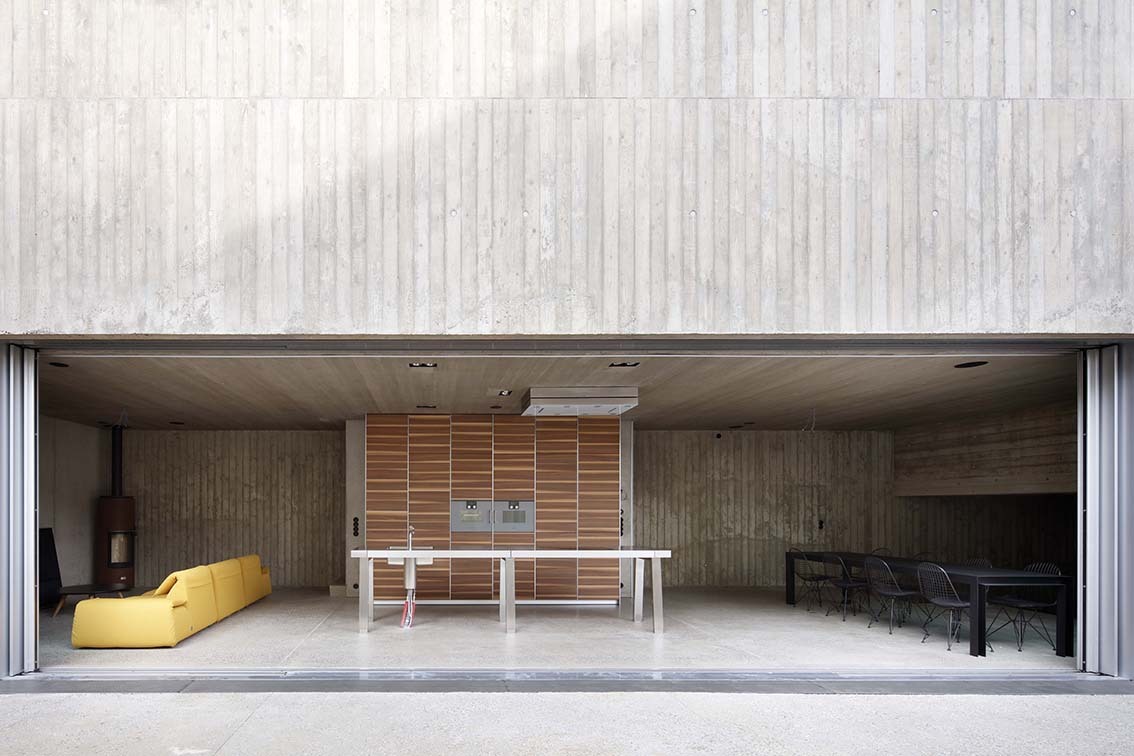
Set in the sleepy Mondorf-les-Bains community, the monumental modern home recalls another visual as well: that of a glacier jutting above the surface of the sea. The architects draw this comparison themselves, noting its “fierce” emergence and the soft blue tone of the front facade as it mimics the sky. Its footprint is decidedly compact, with much of its bulk hidden underground and its windows hidden behind blind concrete walls for the sake of privacy. And while the interior is just as austere, it’s also much lighter and airier than you might imagine.
Follow a slope down into the house’s basement level and you’ll find the common spaces, including a large open-plan living room, kitchen, dining room, laundry room, fitness and spa area, wine cellar, and garage. The rooms set within this subterranean space could easily seem dark and dank (especially given all the raw concrete surfaces) if not for the fact that nearly all of them open onto a sunken courtyard that allows natural daylight to come streaming inside. A 46-foot-long glass wall looks out onto a private outdoor area, which itself is screened in by both opaque and translucent boundaries. The wall also retracts on demand to open the living spaces to the outdoors.
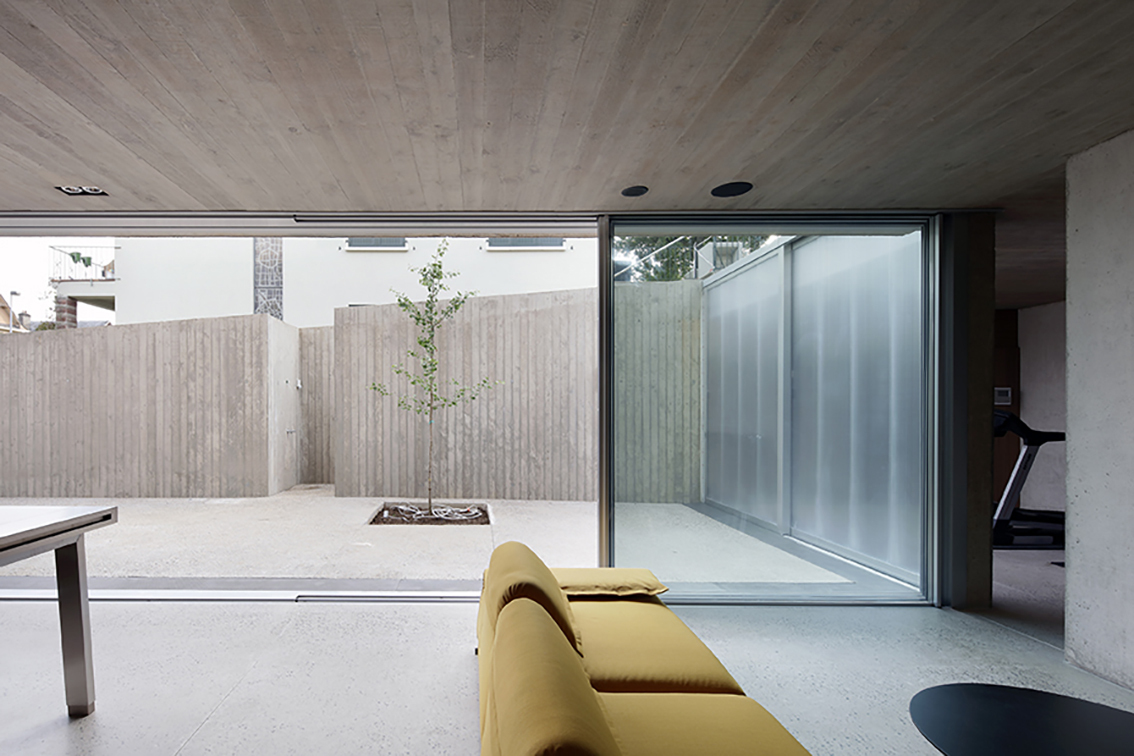
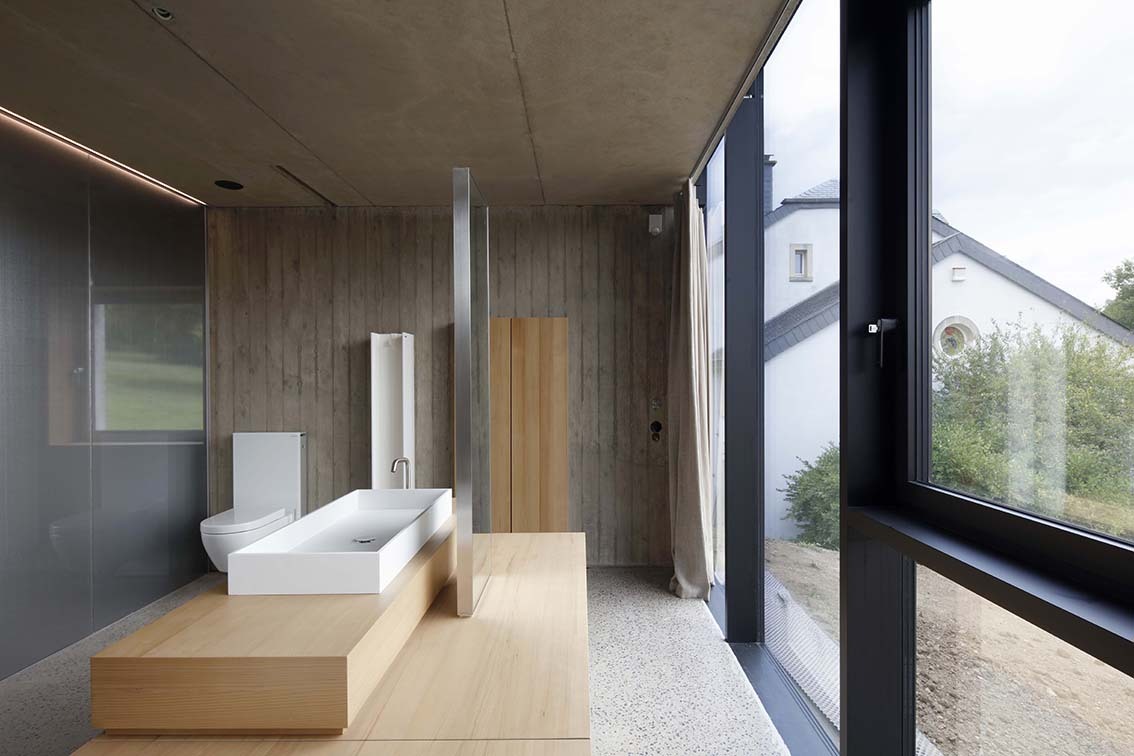
Stairs leading from the courtyard up to the ground level deliver you to the home’s minimalist bedrooms and bathrooms. In each of them, the textural concrete imprinted by the home’s formwork complements steel framing, speckled terrazzo floors, and built-in elements like wardrobes and cabinetry made from smooth, pale wood.
“The project results in a multifaceted artifact, an architectural bastard, dealing with the context complexity and defining vital spaces for a young family in the 21st century,” says Philippe Nathan, founder of 2001.
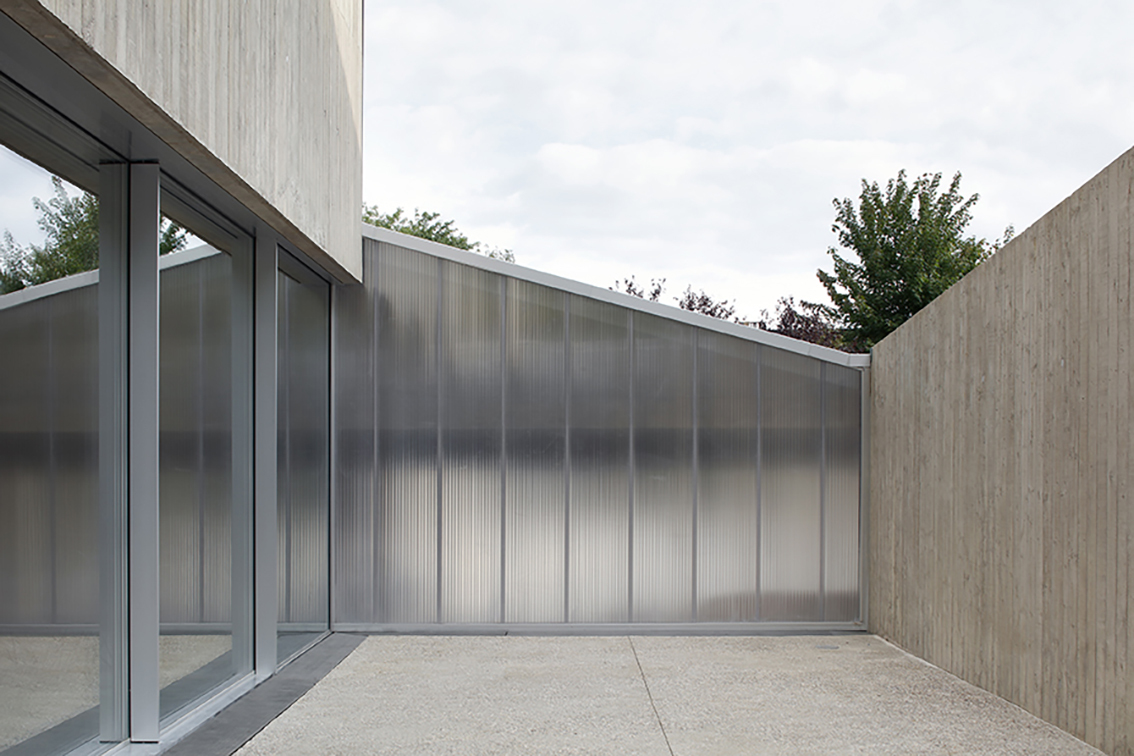
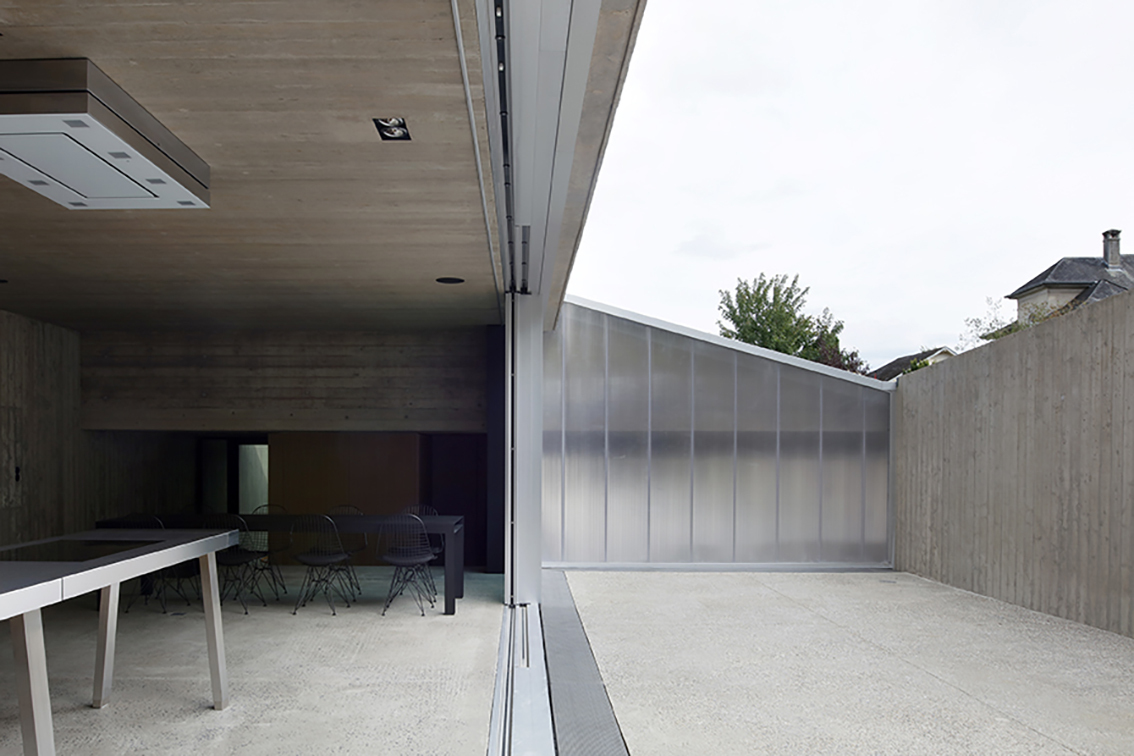
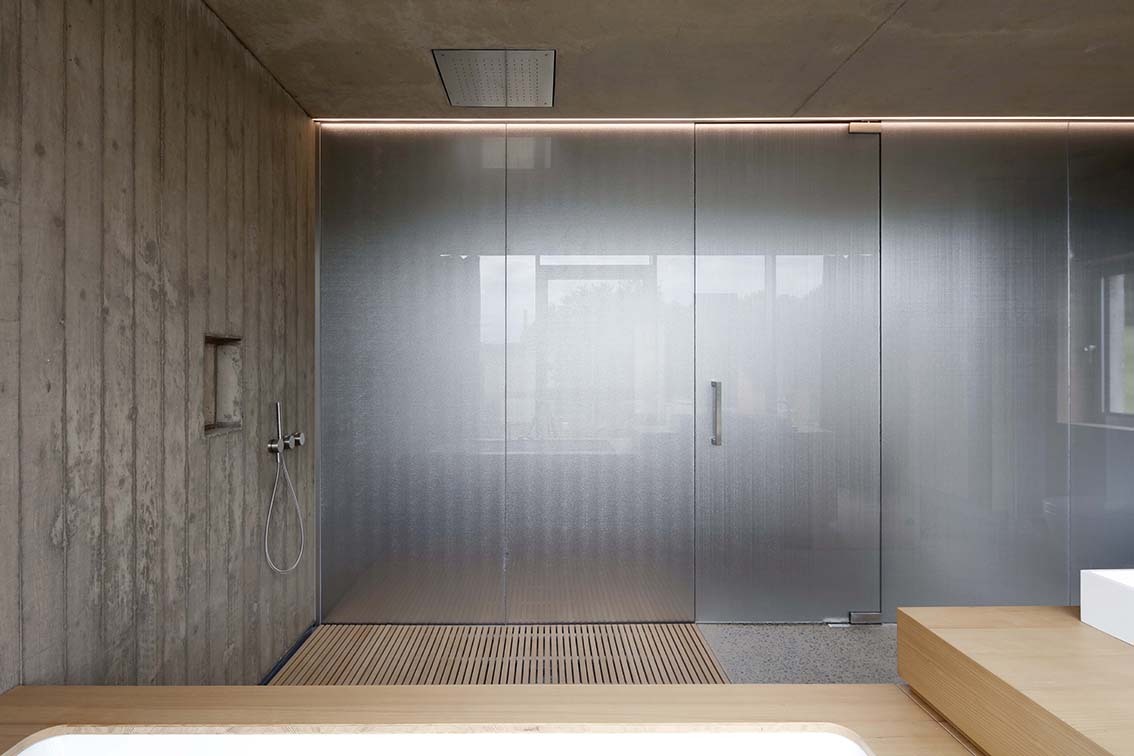
“Only the main structural elements are visible, and [they] are enhanced through the use of formwork or sanding. The resulting austerity, which is unusual for contemporary domestic standards, underlines the essence of the project: the minimal quality of the interiors fosters a relationship with the context. The design facilitates the appropriation and the application of timeless architecture by its users in their daily lives.”
The overall effect of “Hercules House” may be a bit brutalist, but its interiors are more livable than its exterior may suggest. Would you want to live in a home this bold?
If you’re looking for another modern concrete monolith, you’ll definitely want to check out this urban Japanese concrete home inspired by caverns.




