Garden House: Co-Living for Millennials that Feels Like Home
For many millennials living in cities, sharing space with others is just a matter of practicality. Housing is expensive, and even college graduates with well-paying jobs struggle to afford rent on their own. Shacking up with friends, peers, or relative strangers may require you to give up some privacy, but it also makes it possible to live in a more desirable location with better amenities and access to better communities. Plus, it easily beats living with mom and dad, right? Nowadays, co-living doesn’t have to be an impersonal, dorm-like experience that makes you want to spend as little time at home as possible, especially when you bring a little thoughtful design into the equation.
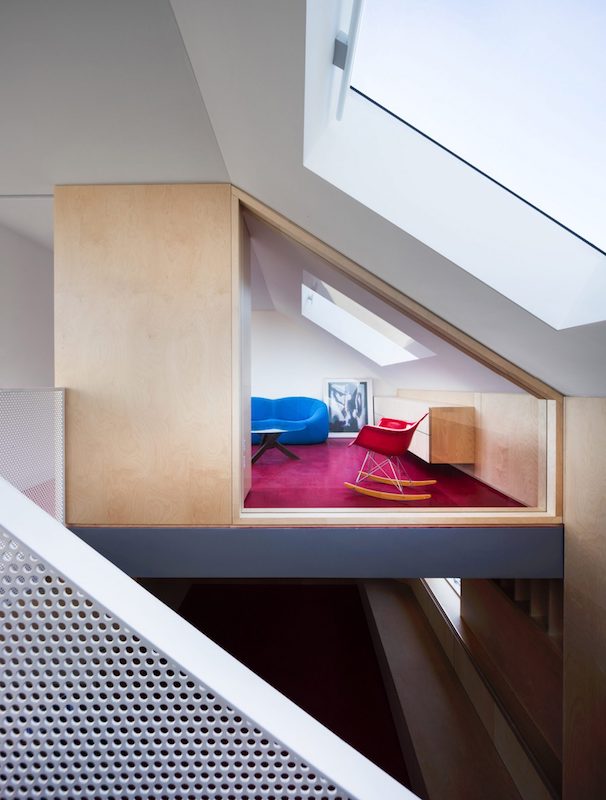
“Intention” is the key word for architects Tom and James Teatum, who together own both the design firm Teatum + Teatum and Noiascape, “a modern infrastructure for urban renting” committed to creating alternate ways to live and work in cities. We often think of shared housing as short-term and transient rather than long-term and permanent, which can result in spaces that don’t actually meet the needs of their occupants. The Teatum brothers take the time to think deeply on what people really want out of urban living: connection.
“We believe that living in cities is a social experience established by meeting and interacting with people,” they explain. “So we’re creating a network of spaces across the city that can be accessed by a Noiascape ‘Community.’ That community means people like you. Living and working in the spaces we’ve produced means you have access to a variety of our shared spaces that we’ll be creating around London. From gardens to studios, living spaces to libraries. When you live in a Noiascape building you are connected to something bigger and more social that stretches beyond your front door.”
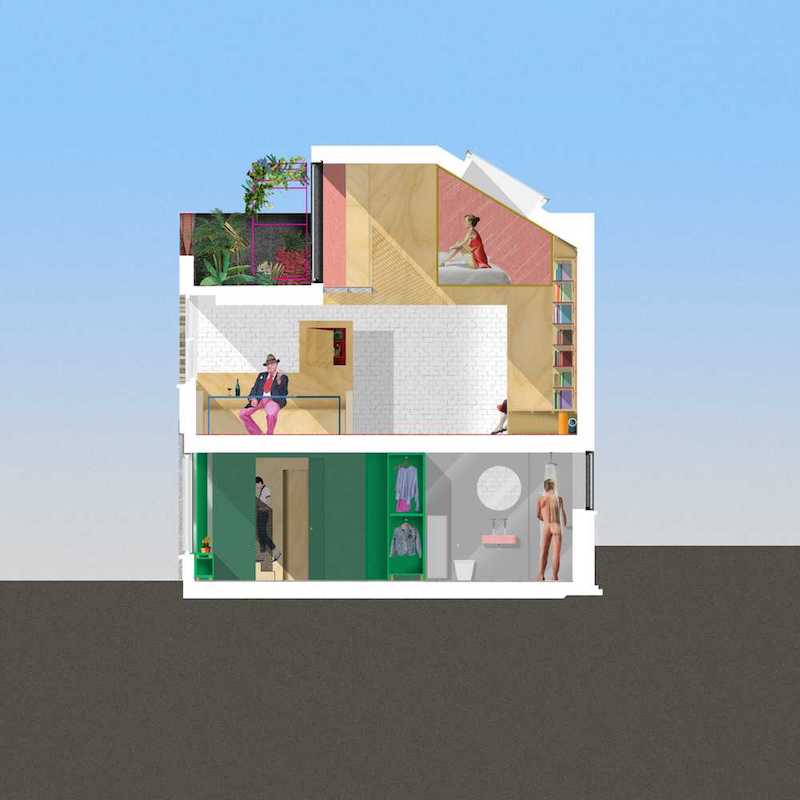
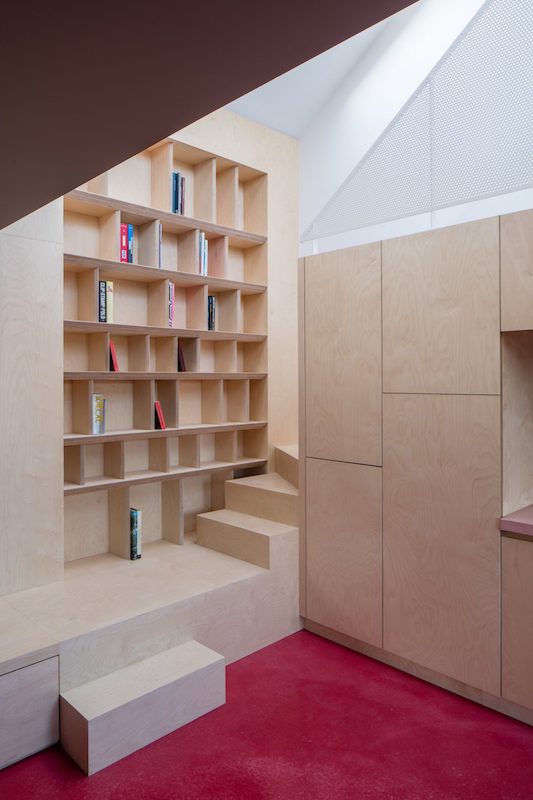
These intentions perfectly come together in “Garden House,” the duo’s latest project. They found an old “mews house” in London — a type of row house typically built behind large city houses — and turned it into a highly functional and stylish rental with co-living for millennials in mind. Located in the city’s Hammersmith district, Garden House came about after the Teatums polled millennials on how they used their housing over the course of a day, discovering that most of them were only home for a mere 17 percent of their waking hours. So what would make them want to be home more often?
Renters who are used to moving from place to place don’t want to be weighed down by a lot of furniture, so Garden House has most of its own built in, including bookcases, wardrobes, and benches made from the same birch plywood as the kitchen cabinets. All of the common spaces are bright and open, with high ceilings and skylights making them even more pleasant.
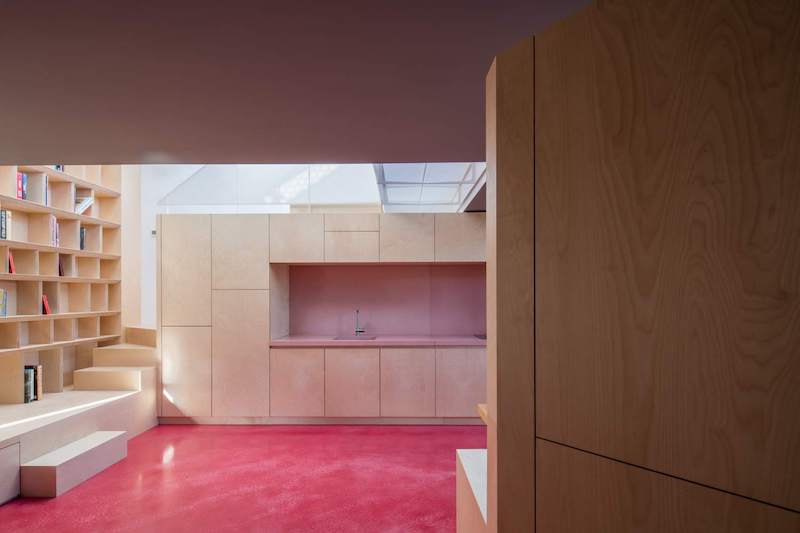

The interiors are fluid and interconnected, with small “zones” like studies separated physically but still visible to each other. That way, residents don’t have to be confined to their rooms to work or read, but they can also get a little privacy. If they want to socialize, all they have to do is head to a larger room designed for that purpose.
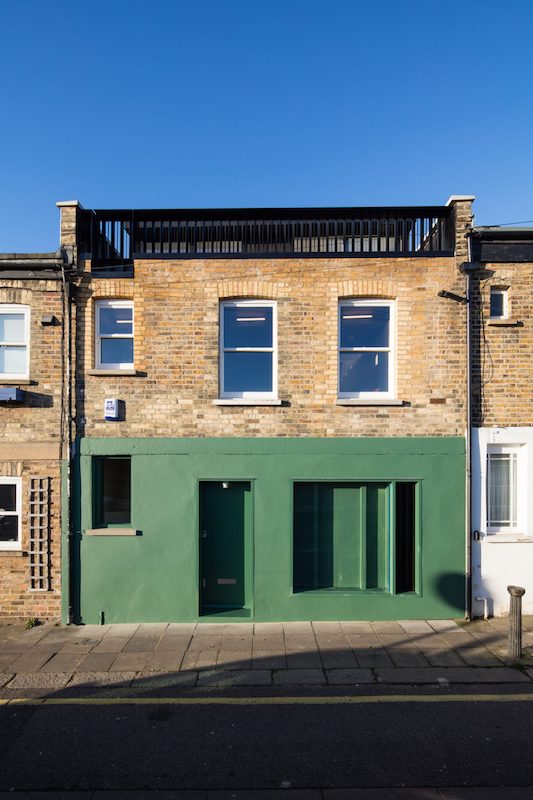
“Designed specifically for renting, Garden House is organized to adapt to a number of users, from a couple to a group of sharers,” explain the architects. “The house acts as a landscape of surfaces and objects against which the renter’s life can be staged. The project involved the complete reorganization of an existing terraced mews house with the addition of a new roof level and a connected garden room. Bedrooms are located at ground level and living spaces are located on the first and second floors. A study space on the second floor provides a day-lit room connected to a rooftop garden to make working from home a pleasure.”




