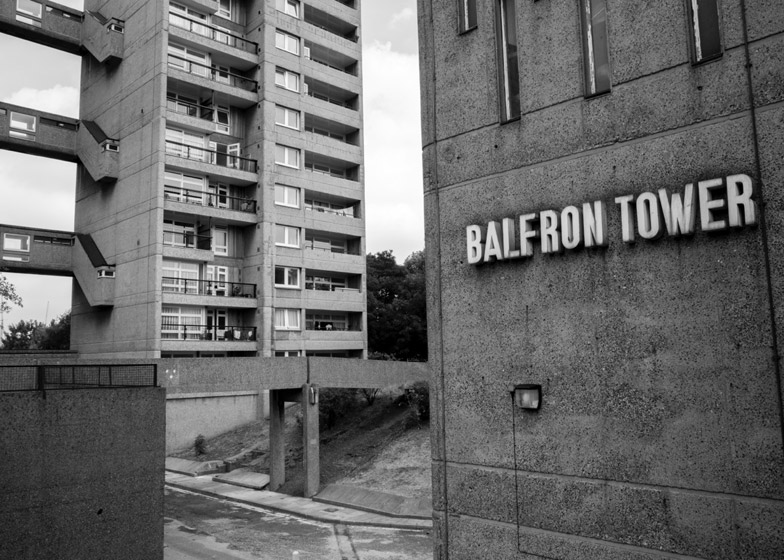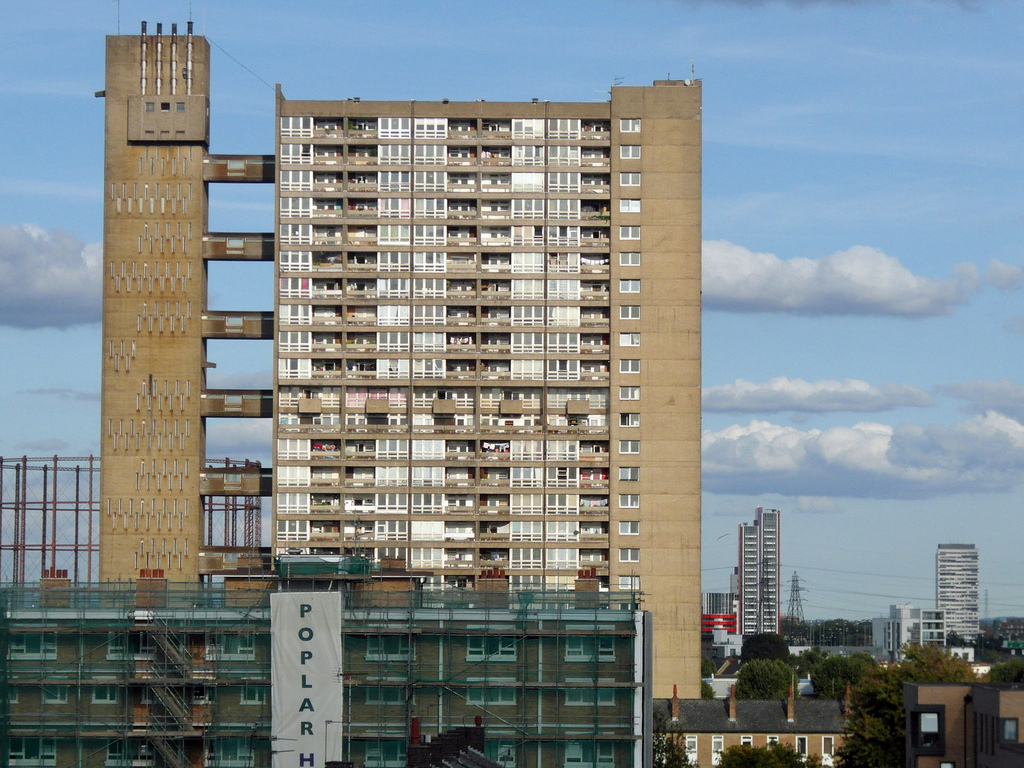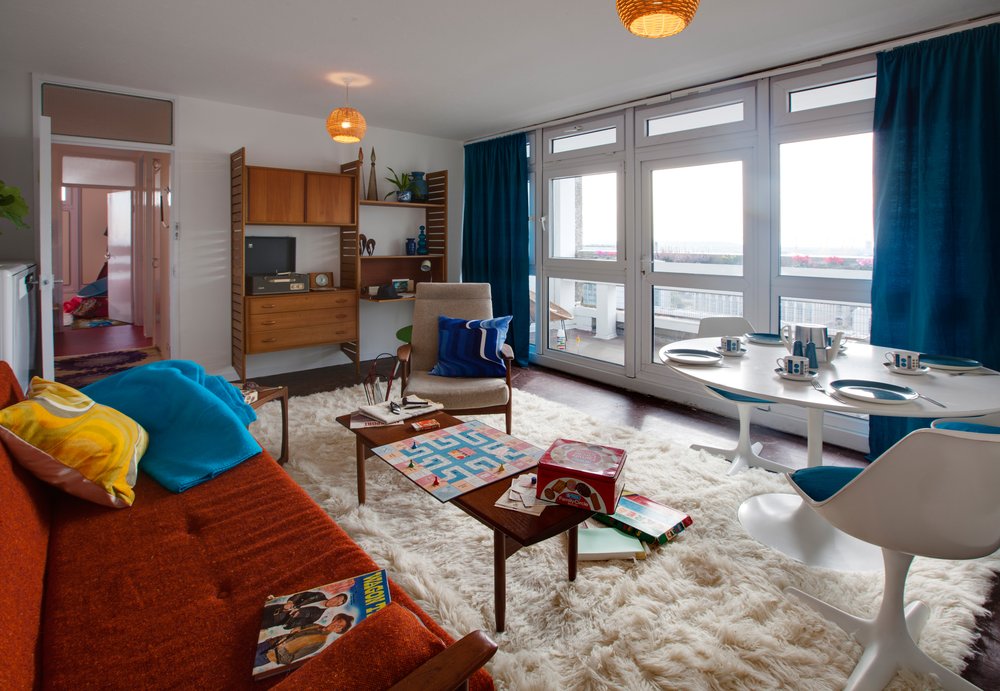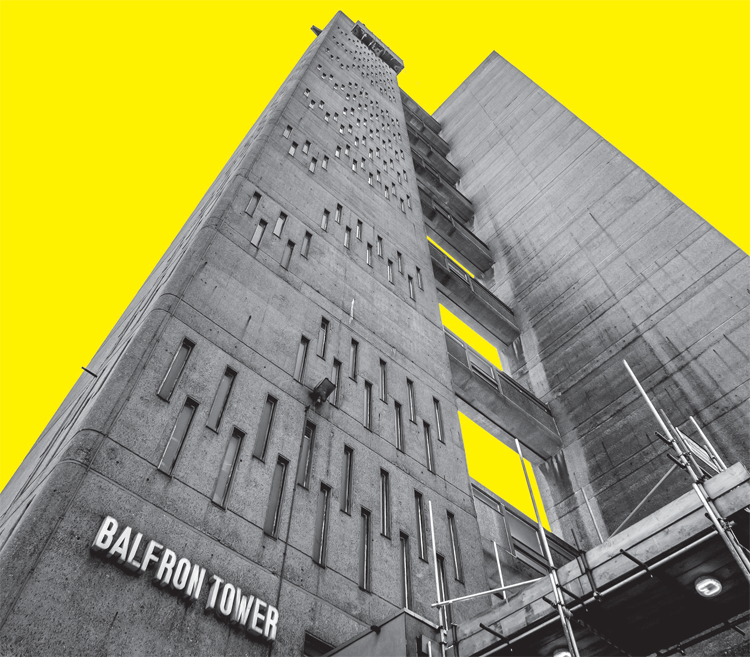Famous Brutalist Tower in London Given New Lease on Life
Brutalism has been making a comeback in recent years. Especially prominent on social media, these mammoth concrete buildings provide ample visual fodder for both professional and amateur photographers around the world. Ironically enough, brutalist buildings have often been the subject of scathing criticism from the public. In London in particular, it’s been an uphill battle trying to get these buildings the recognition they deserve, with the famous Hayward Gallery being refused listed building status in the UK despite its addition to the World Monuments Fund protected list in 2011 — not to mention the demolition of the iconic Robin Hood Gardens residential estate in 2017 after being denied listed status in 2009. Now, a famous brutalist tower is being given a new lease on life by architectural firms Studio Egret West and Ab Rogers Design.

Balfron Tower was originally designed by renowned architect Erno Goldfinger, who was also responsible for designing the famous Trellick Tower and a controversial residence in Hampstead that angered resident Ian Fleming, who in turn named the Bond villain Goldfinger after the architect. The tower is located in Poplar, East London, and has gone on to become something of a icon since its completion in 1967. It is currently a Grade II listed building. Intended for social housing, the local housing authority began refurbishing the building, which had fallen into decline, in 2011, bringing it up to current standards. Nonetheless, the Balfron was still slated for private sale in 2014, and since then, the architects have been overseeing its conversion into a high-quality apartment building.


More specifically, the two firms have been working with the graphic designers over at Brody Associates to develop an identity for the project. They’ve also reached out to artist Ryan Gander, who is turning his hand to fixtures and fittings inspired by Goldfinger’s original plans. The good news is that there’s ample precedent in London for desirable brutalist residences, including the coveted Barbican towers in the city center. Thus far, the strategy has been to retain many of the building’s standout elements, including the service tower, which will be equipped with communal cooking and entertaining facilities to allow more room in the units themselves. The presence of other communal areas like a gym, workshop, cinema, and rooftop terrace will foster the sense of community that Goldfinger envisioned when he first designed the tower.

The designers will also retain the tower’s original layout and structure. While these components will be stripped back to their cores, single story and duplex apartments will continue to be accessed from the linear service corridors that defined the typology of tower housing back in the 1960s. Within this scheme, the apartments themselves will be reconfigured to be open-plan, connecting the living and kitchen spaces and refitting the bathrooms, services, and finishes. The interiors will be closely aligned, mostly adhering to Goldfinger’s original color palette but giving it a contemporary twist. 140 apartments will be converted, while six will be restored to their original design to act as heritage units, displaying the architectural and design-based thinking of their era.




