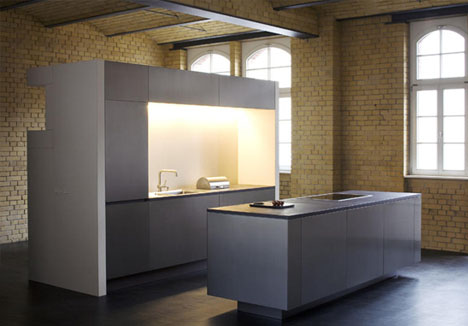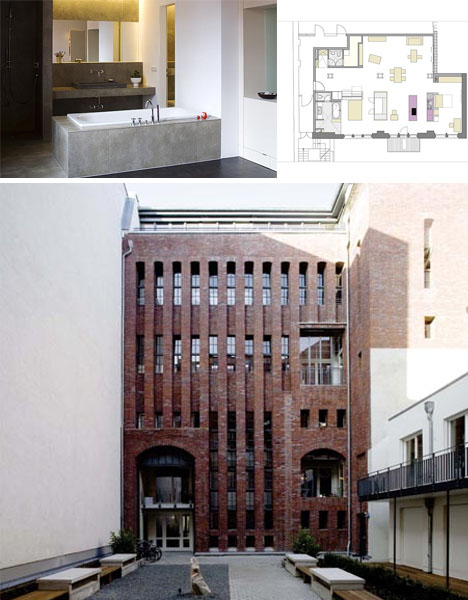Factory Refab: Beautiful White, Steel & Brick Loft in Berlin

Berlin may be the most undervalued urban center of contemporary Europe – cheaper than London or Paris yet more developed than Prague or Warsaw, it is a city at intersection of art and culture, East and West. Moreover, it is filled with unused and underused spaces – warehouses, factories and stations that make for amazing lofts like this one.
Architect Thomas Wienands (images by Tobias Haueser) made great use of the existing structure and material character of this wide-open loft space, leaving as much of the wall and vaulted-ceiling brickwork exposed as possible – as well as massive steel columns, reinforced with I-beams and held in place by giant-sized rivets.
The kitchen is less like a room and more like a loosely-defined zone, and other rooms follow suit to the extent possible – even the bathroom balances privacy with openness. This is definitely a design situation in which less is more – and new is not so much ‘better’ as it is a foil for showing off the best of both worlds, perhaps analogous to the overall mixture that defines the wider area of Berlin itself (as shown in this remarkable exterior photograph).




