21 New Condos Wrap Old Abandoned Silo
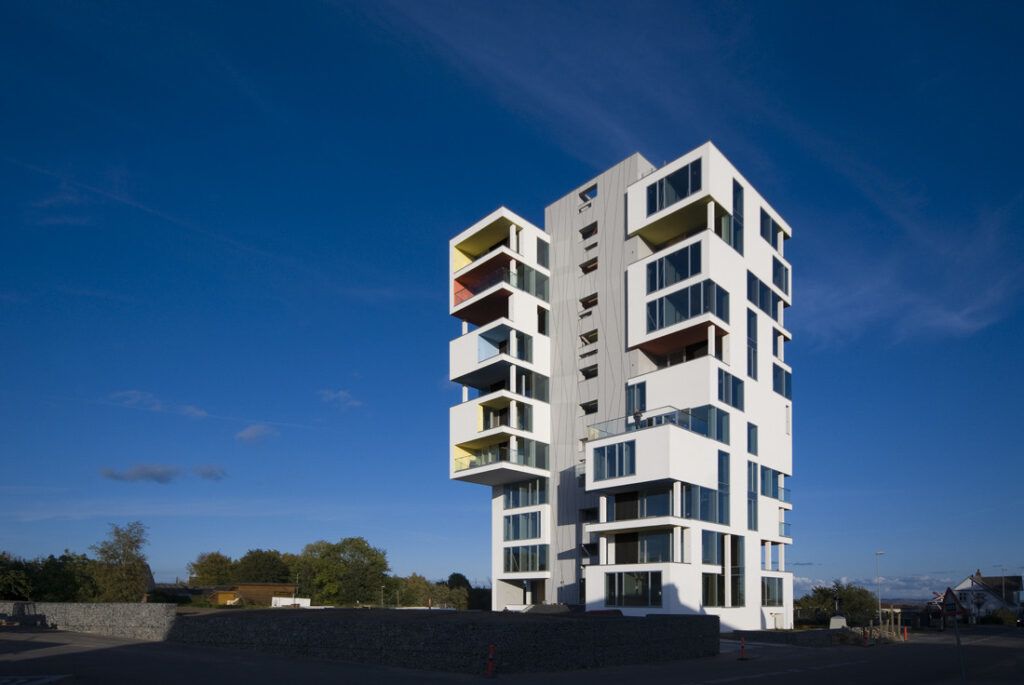
Nothing quite says ‘urban blight’ like an abandoned, virtually windowless concrete tower sprouting up like a super-sized weed from the surrounding flat landscape. But what can you do with such a building, structurally sound but with no access to natural light and limited square footage on each floor?
The solution may sound counter-intuitive, but fits the situation like a glove: C. F. Møller Architects retrofitted the center as a service and circulation shaft, then suspended brand new dwellings on three of its four sides (leaving a key piece of history exposed on this last surface).
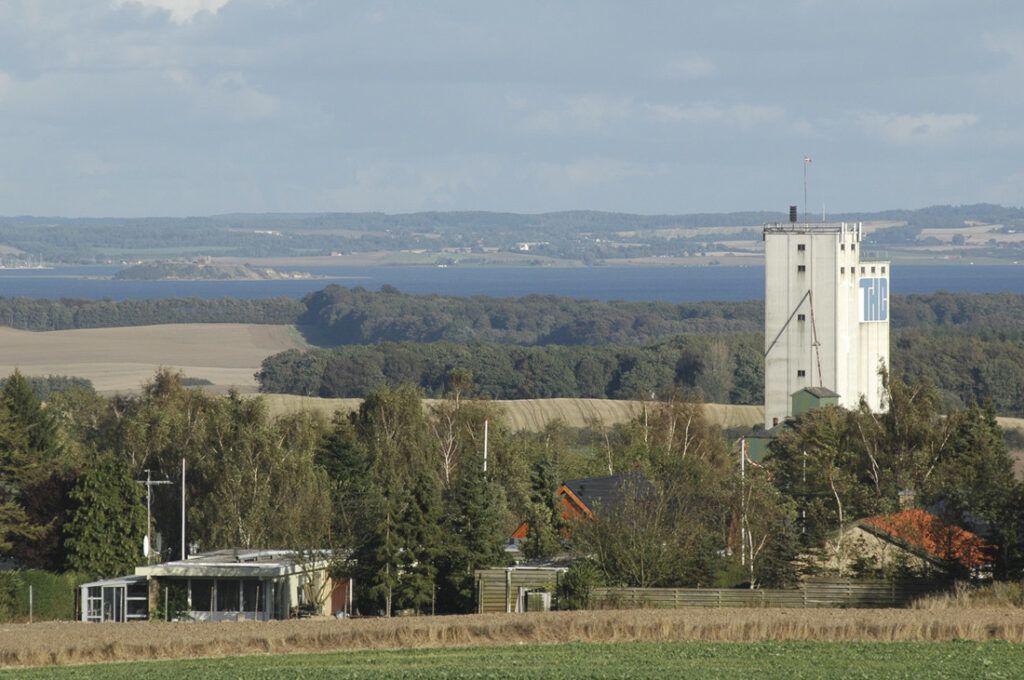
“Siloetten” is seen here before its transformation, giving us insight into just how much of a change for the better this project achieved.
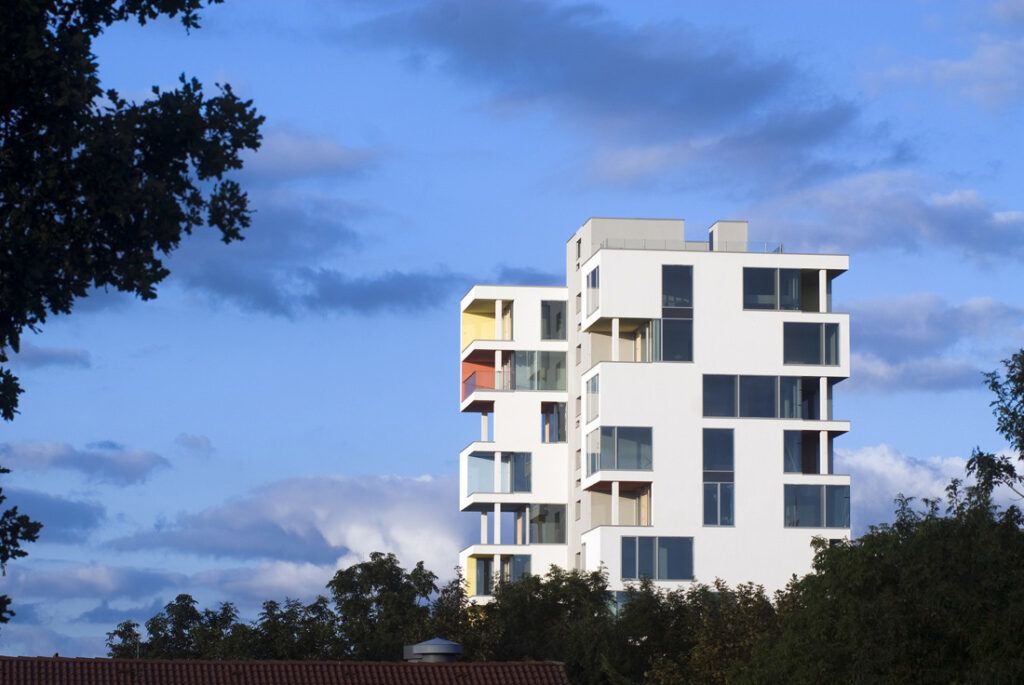
The resulting uneven rhythms give the visual appearance of something organically growing up alongside or out from the old structure rather than merely an additive cloak to its exterior, and the new residences within get to experience the historic center without sacrificing daylight or views.
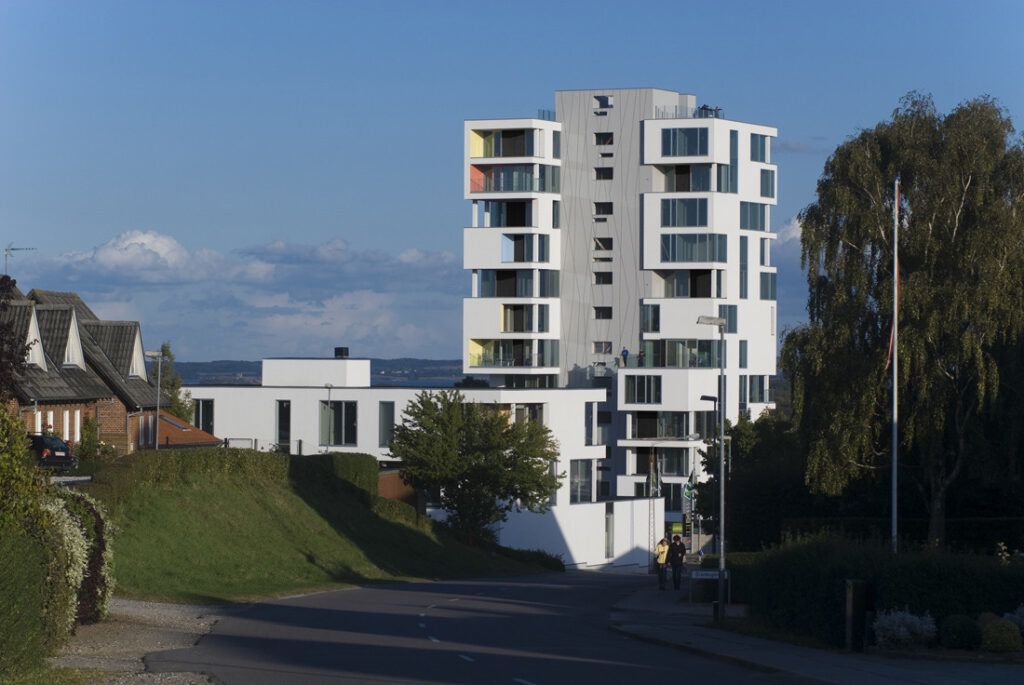
“Many towns in Denmark have centrally located industrial silos; most are no longer in use, but continue to visually dominate the local skyline. This is also the case in the town of Løgten north of Aarhus, where the former silo complex has been transformed into a ‘rural high-rise’, with 21 high-quality residences composed as individual and unique ‘stacked villas’.”
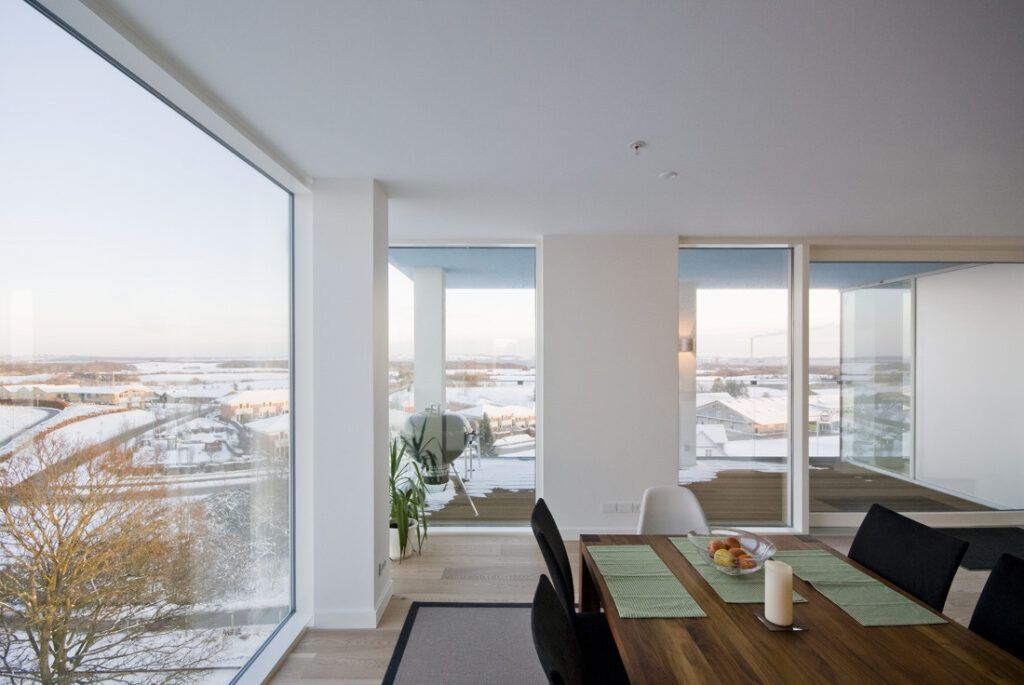
“They are an alternative to standard apartments or to detached suburban sprawl, and are a mix of single storey flats and maisonettes, meaning that even the lower levels fully get to enjoy the views, and that no two flats are the same. The actual silo contains staircases and lifts, and provides the base of a common roof terrace. Around the tower, the apartments are built up upon a steel structure in eye-catching forms which protrude out into the light and the landscape – a bit like Lego bricks.“
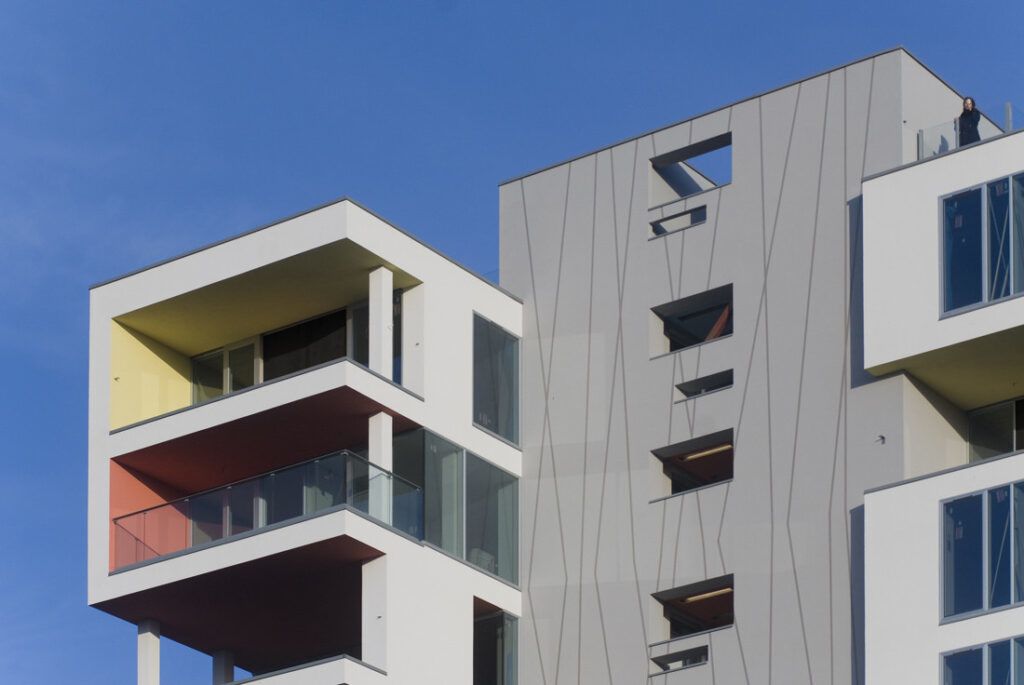
“This unusual structure with its protrusions and displacements provides all of the apartments with generous outdoor spaces, and views of Aarhus Bay and the city itself. Similarly, every apartment enjoys sunlight in the morning, mid-day and evening, whether placed to the north or south of the silo structure.”
About the architects:
“C.F. Møller Architects is one of Scandinavia’s leading architectural firms, with 90 years of award-winning work in the Nordic region and worldwide. Every day we create architectural quality based on innovation, experience and Nordic values. This assures sustainable and aesthetic solutions with lasting value for clients, occupants and society.”




