Cabana: A Tiny House That Can Be Carried and Constructed by Just Two People
People are constantly in pursuit of a secluded spot to get away from the world. At the same time, many do not want to sacrifice their creature comforts to enjoy that peaceful spot. Thanks to a new design from Brazilian architecture firm Liga Arquitetura e Urbanismo, those seeking the solitude of nature can now carry the pieces of a tiny house with all its amenities into the woods with just two sets of human hands.
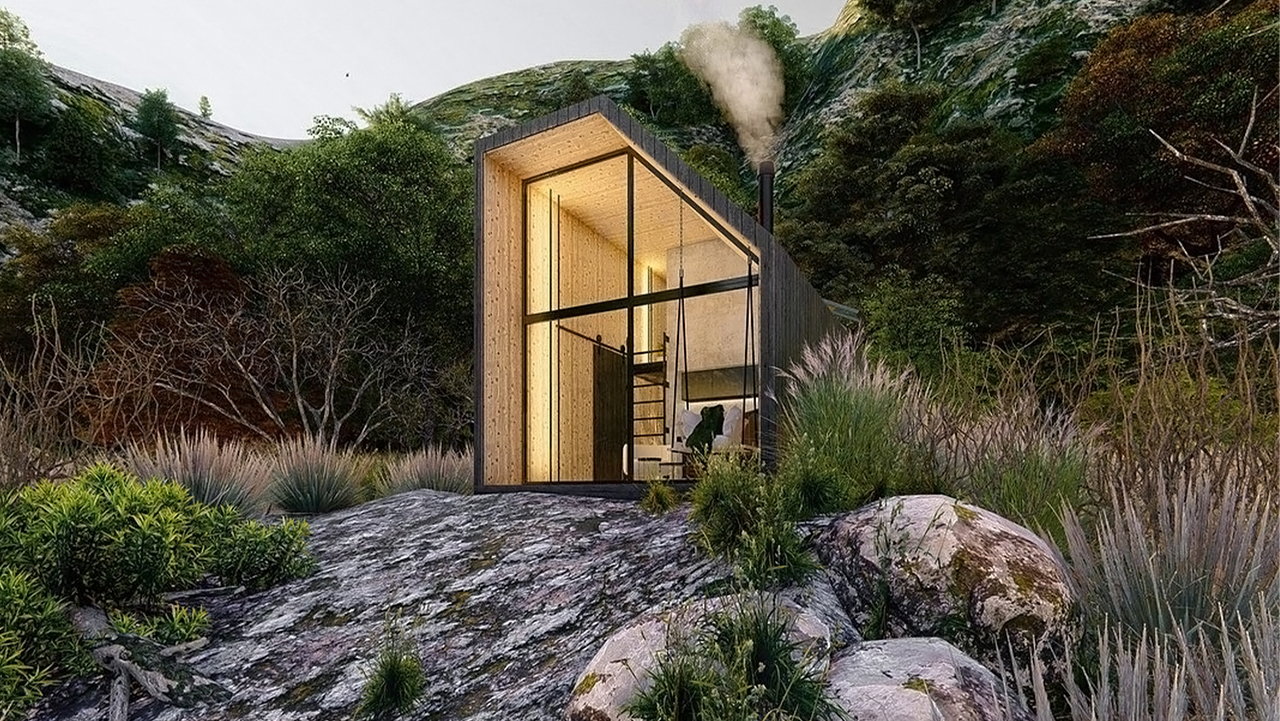
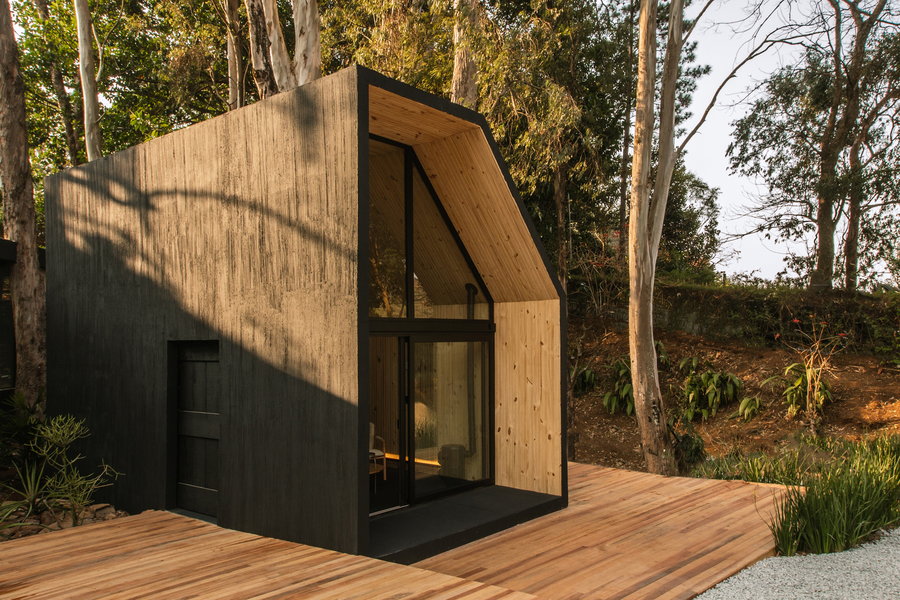
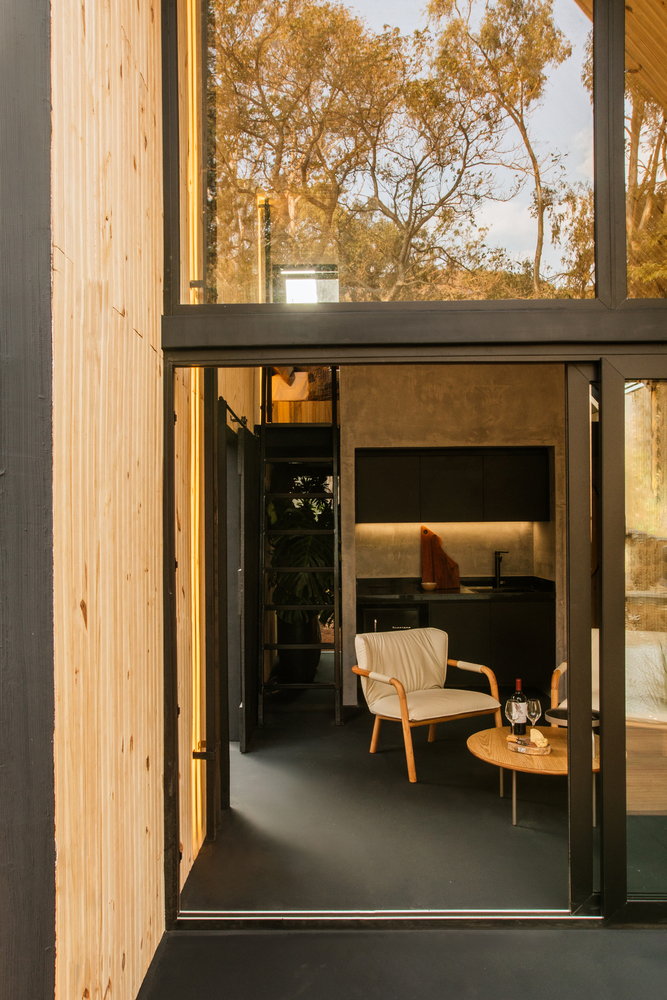

The 355-square-foot “Cabana” was commissioned by a Brazilian steel company to highlight the adaptability of its product at Casa Cor 2021, the country’s annual interior and exterior design showcase. The project parameters required that the dwelling should be lightweight, easy to transport, and provide minimal interference with the surrounding environment.
Lead architect Barbara Fonseca created a two-story structure that includes an entire wall of windows to capitalize on the area’s picturesque nature views. The asymmetrical house is also compact and efficient. The entryway opens onto the living area, complete with an energy-saving wood burning stove. Directly behind the seating area is a small wall of kitchen cabinets including a built-in sink, two-burner stove, and small refrigerator.

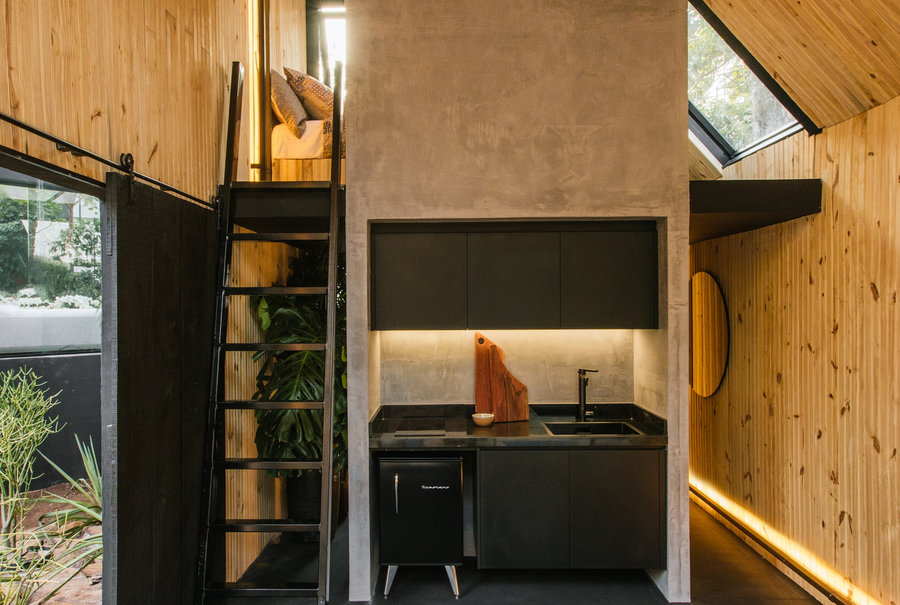
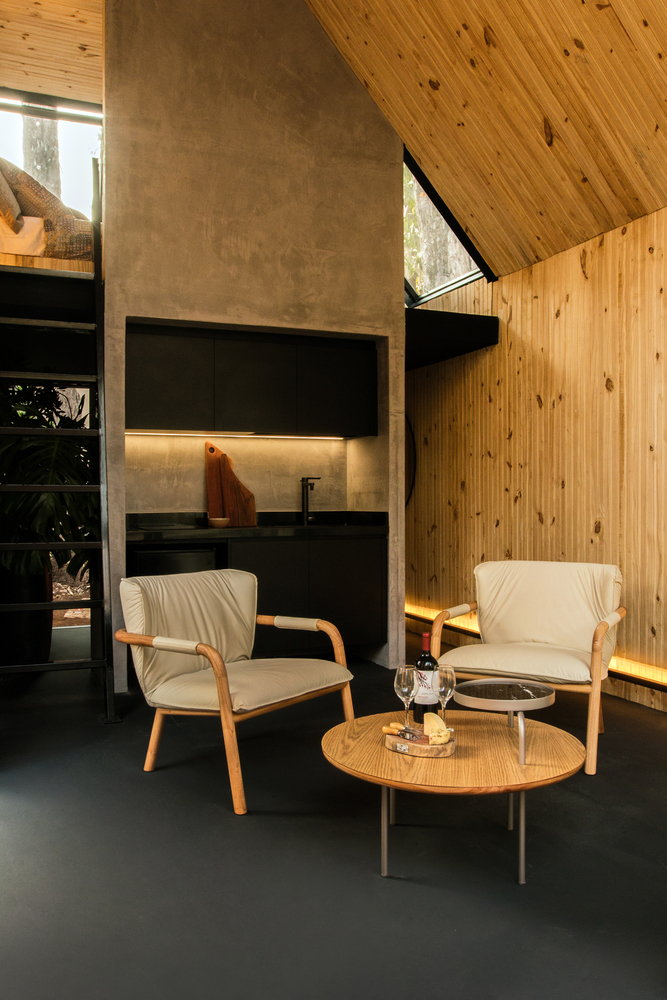
To the left of the kitchenette is a ladder that leads to the upper level. Around the other side is the bathroom, which incorporates two showerheads mounted on the ceiling and a composting toilet. Bringing the outside in, an indoor botanical garden bed placed adjacent to the shower allows green plants to recycle some of the residents’ carbon dioxide emissions.
A single bedroom with room for a queen-size platform bed comprises the entire second floor. The warm, wooden walls here are broken up by two oversize windows to allow plenty of sunlight and fresh air in.

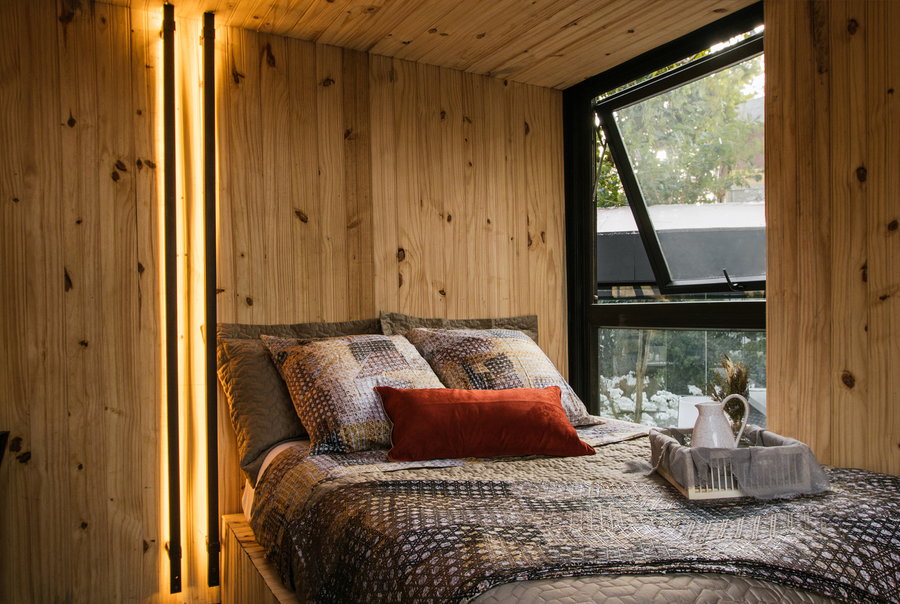
To keep the environmental impact low, Liga Arquitetura e Urbanismo chose to utilize steel beams, cements slabs with steel pile foundations, and reforested wood as their primary building materials. Rock wool was also incorporated in the walls and ceiling, itself a very effective stone-based insulation made from Basalt rock and recycled steel slag.
The construction plans call for the use of steel screws to join all the parts, preventing extra air pollution from the by-products of welding and drawing attention to another one of the versatile metal’s many benefits.
“With the cabin project we hope to introduce people to a new way of life: more modern, practical, and simple. And to show that steel is accessible for all types of buildings,” said Ascanio Merrighi, director of Soluções Usiminas, one of the largest steel companies in the western hemisphere and the sponsor for the Cabana design.
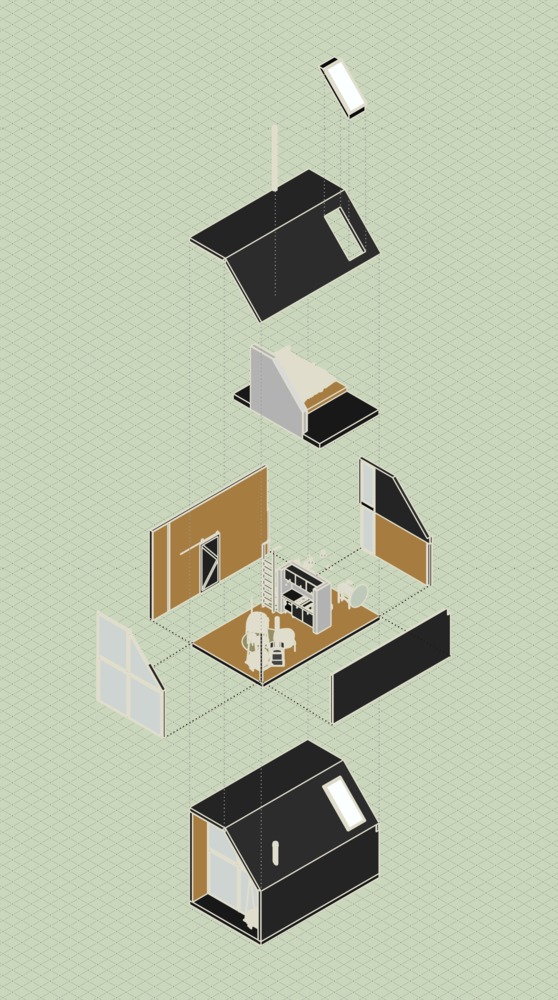
The tidy cabin also includes LED strip lighting and strategically-placed windows for maximum cross-ventilation. “All these actions aim to reduce the need to use air conditioning systems, improve performance in the use of artificial lighting, and consequently minimize the consumption of electricity,” the architects note.
The whole structure is made up of modules that are light enough for just two people to transport, making cranes and other construction vehicles unnecessary. Plus, all the pieces can fit simultaneously into one box truck, reducing the cost and carbon emissions required to get the materials on site.
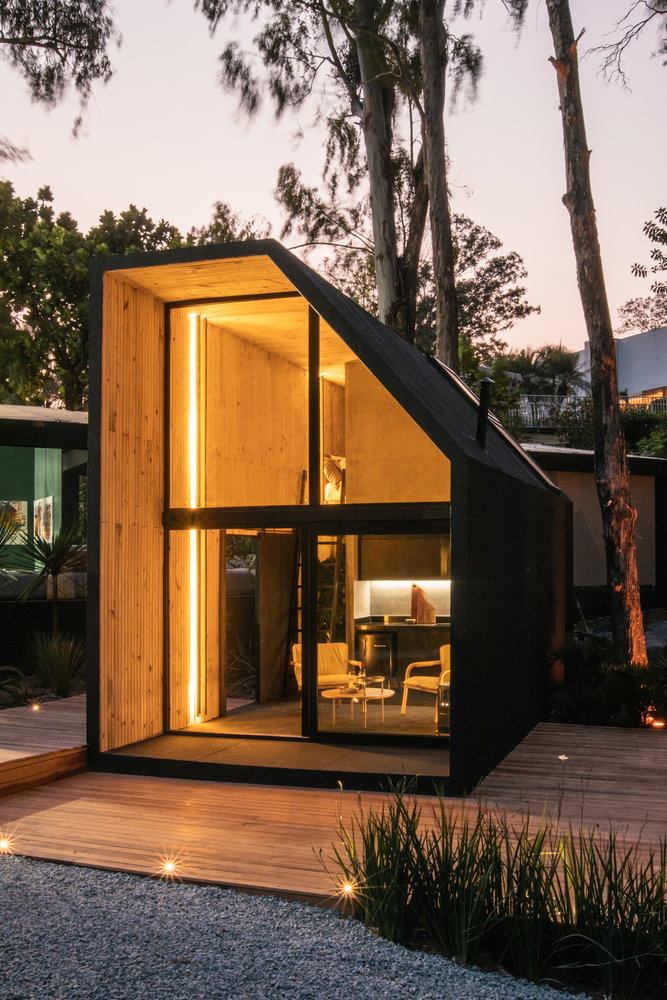

Liga Arquitetura e Urbanismo is based in Belo Horizonte, Brazil and was founded in 2015 with the aim of designing buildings that “transform information into matter.” The company has since gone on to produce many sleek and modern structures for both small and large commercial clients.




