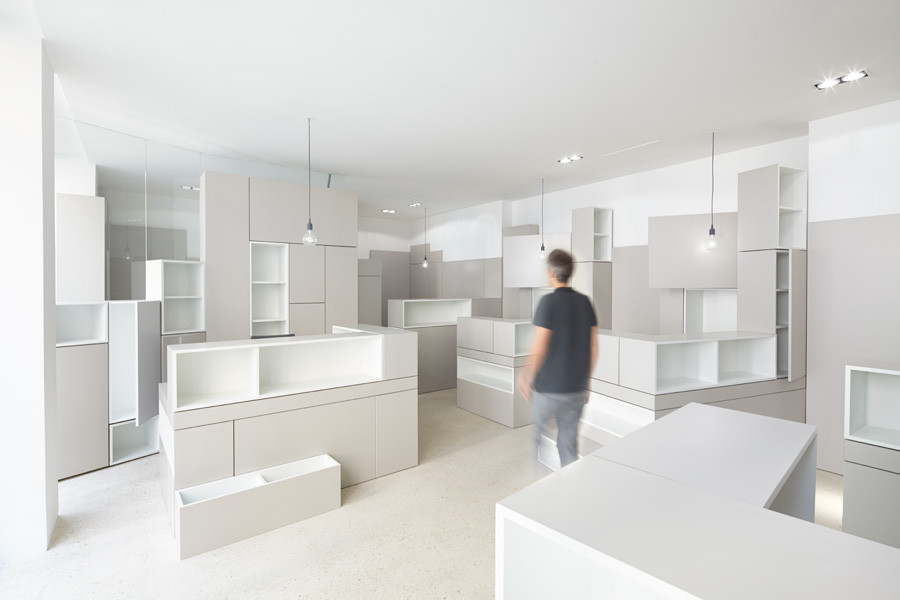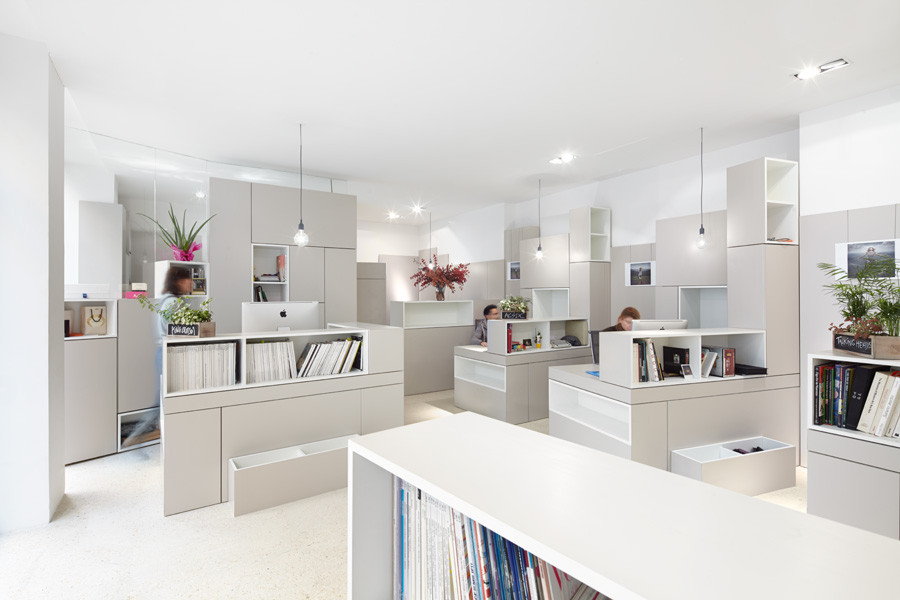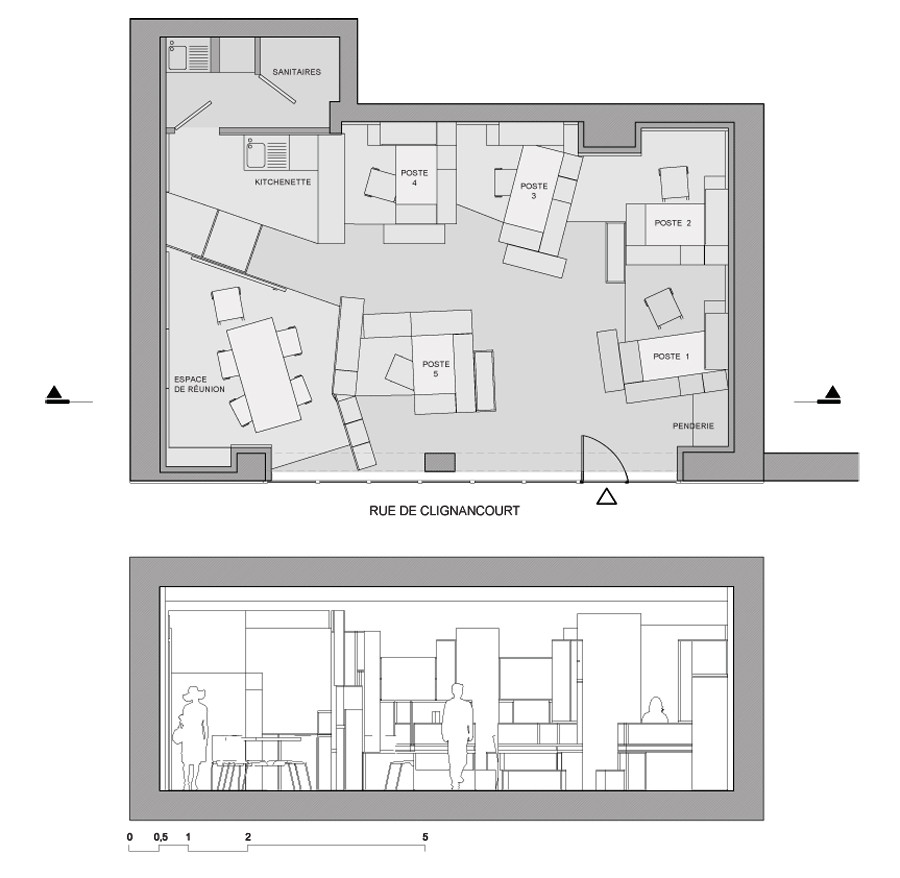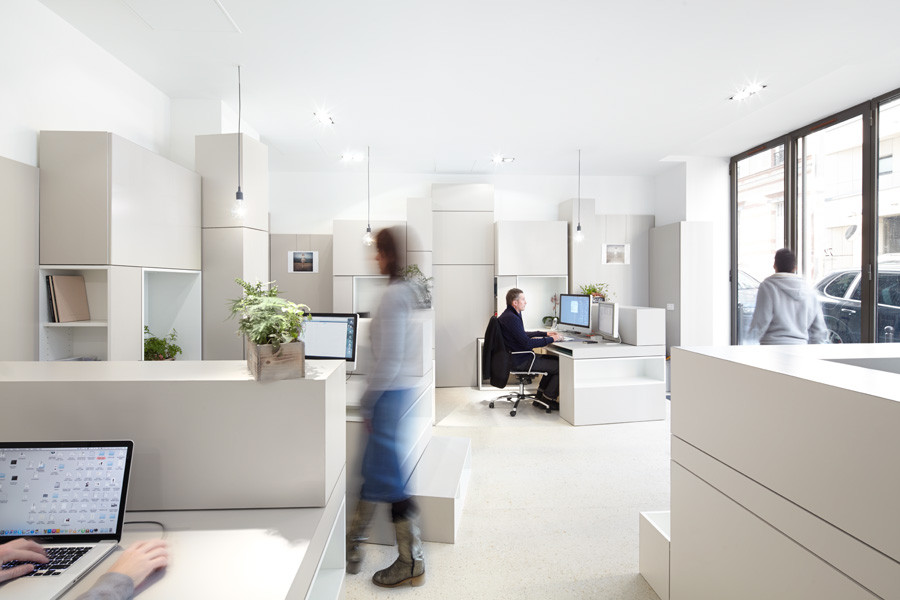Renovated Parisian Office Full of Serene White Storage Walls

For a small group of creatives (art directors and designers), a series of semi-enclosed work areas was a must – but with Paris real estate prices, spatial separators needed to do more than just divide up space. Hence this modular system of storage walls designed by h2o architects to create a dynamic series of partial rooms while also providing much-needed storage areas in a Parisian office.

The clients wanted the space to be well-lit and organized with simple geometries, functional for a wide variety of purposes. The architects’ solution was not only fast to implement on the clients’ tight schedule, but easily constructed and assembled onsite.
Given the visual nature of those working in the spaces, display surfaces were needed as well. The artful solution? Putting picture rails and other hanging infrastructure on the non-opening sides of the constituent boxes.

By using light wood and white paint throughout, the result is a complex yet relatively blank canvass – a starting point for evolving displays and sharing design ideas without distractions formed by underlying color choices. The light color palette helps create a serene environment that’s not too distracting for all the creative processes happening in the space.

About h2o Architects
“The agency likes to say that the chosen solution is driven by a kind of ‘evidence.’ This evidence is however not fortuitous, it is the result of many round trips within the agency and with our clients. We also pay increased attention to major societal issues such as the environment and sustainable development, which we constantly seek to integrate into the heart of our design processes. Each project thus becomes a field of experimentation where the line and the word are born and in which the agency introduces a controlled ambivalence between a determination of possible uses and situations leaving room for appropriation. The crossing of an inductive and rigorous conceptual approach with a freer approach allows us to give each project a soul that is both chiseled and playful.”




