Atelier Pierre Louis Gerlier Cuts Fun Niches Into French Flats
There’s one very effective hack that makes a small apartment feel a whole lot bigger, but it only works if you have the permission and budget to do some renovations. Build floor-to-ceiling storage into an entire wall and cut out a few niches for display, lounging, or even sleeping, and suddenly it seems like your available space has dramatically expanded.
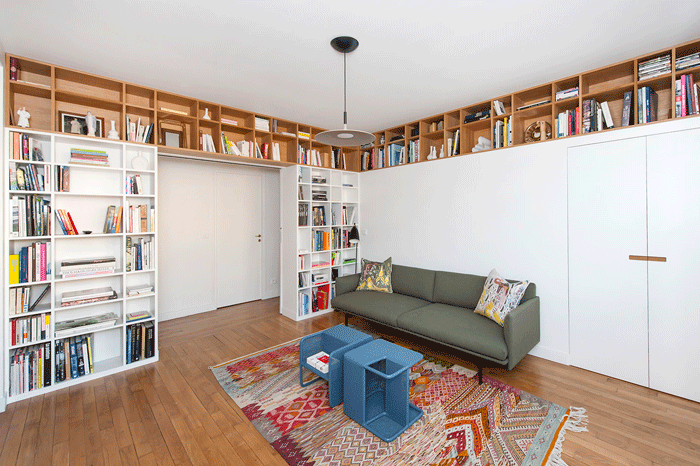
It’s one of the most impressive tricks up the sleeve of Atelier Pierre Louis Gerlier, the eponymous firm of a French architect who’s rapidly gaining attention for interior designs that are as bold and interesting as they are practical. One of Gerlier’s specialties is the “complete transformation” of a classic Parisian apartment, which he’s pulled off more than once. Each time, the flat’s most iconic details (herringbone or parquet flooring, balconies with swirling railings, embellished ceiling moulding) are preserved, with new, graphic modern elements introduced to freshen up the space.
These new elements might include a whole lot of room-brightening white paint, a vividly tiled kitchen floor, windows between interior spaces slashed by diagonal lines, fun patterned radiator screens, or even an exciting color palette.

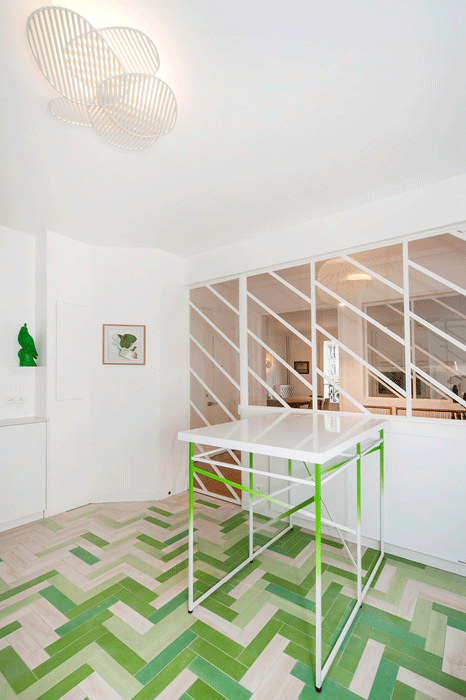
Of one pied-a-terre competed in 2017, Gerlier writes: “Having lived in this apartment for several years, the owners wanted a total reorganization with the objective of correcting two major defects: too much wasted space in the hallway and lack of light in some of the rooms. The reorganization of the core of the apartment allowed the entry of light via the three facades.”
Clearly, the architect is an expert at reimagining floor plans within small urban apartments. He manages to reorganize one-bedroom units to accommodate two or more bedrooms, and he expands the living room space without making them feel cramped. But it’s the custom carpentry and millwork that really makes these interiors work (not to mention shine).
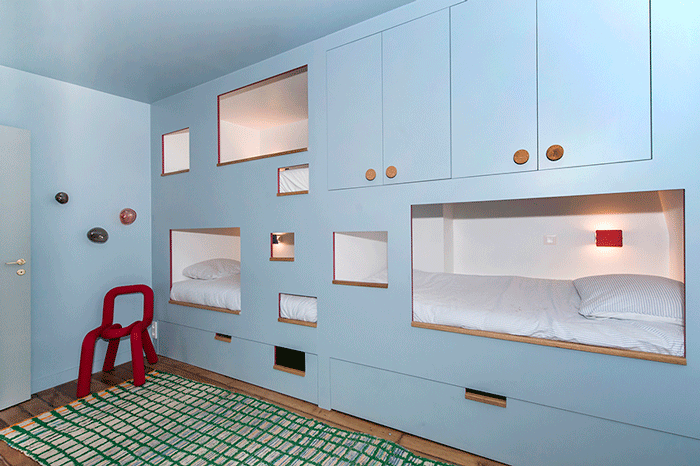
A Paris renovation completed in 2017 reorganized an apartment “to create an additional bedroom, and to reduce the area of circulation. Particular attention was paid to the choice of furniture, which echoes the customized carpentry work specific to each room.” A pale blue wall in one bedroom contains all necessary functions, including two twin-sized beds, leaving the rest of the room free for movement. You can see how stacking these elements vertically completely changes the feel of the space compared to a more conventional layout with all the furniture on the floor.
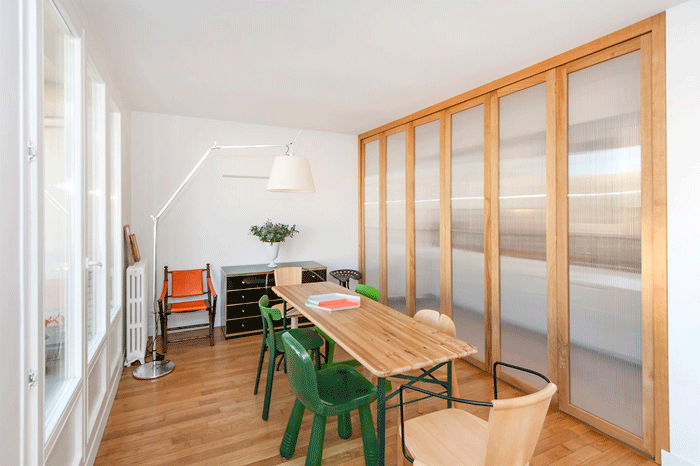

For this apartment in Clichy, completed in 2018, Gerlier optimized each and every square inch using a combination of ready-made storage boxes, built-in shelves, nooks, and translucent panels. Many of the clients’ belongings are tucked behind cabinet doors, and the kitchen can be closed off without eliminating sight lines within the apartment, making it feel a lot bigger.
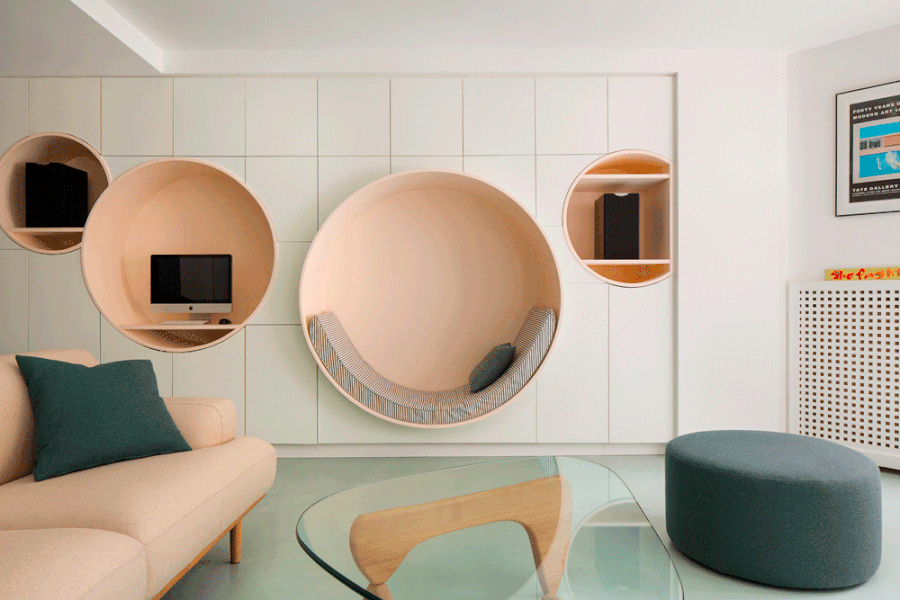
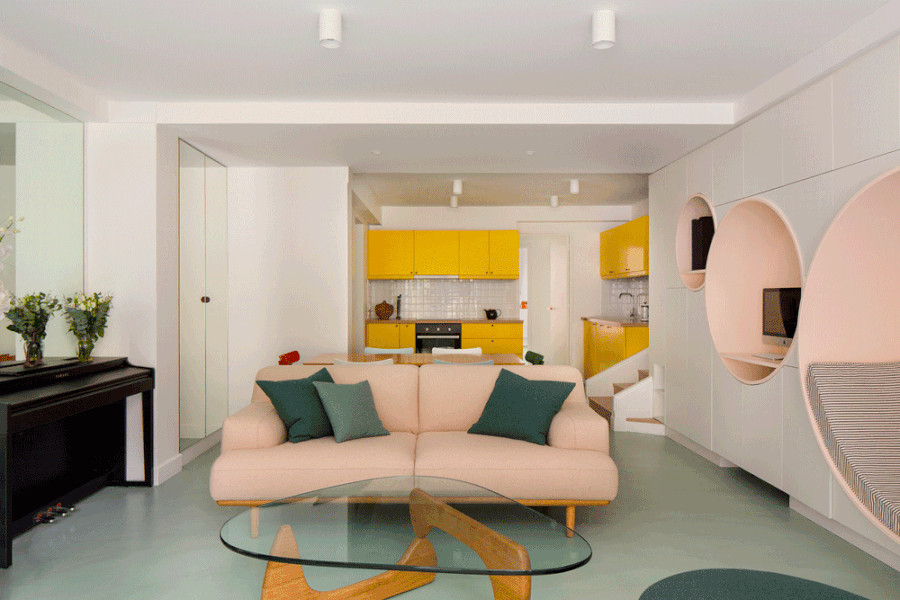
A renovation in Neuilly-sur-Seine in 2019 transforms a former garage of a house into a comfortable apartment with multiple bedrooms and bathrooms. Three major strategies are at work here. The first is the creation of circular nooks cut into a wall of storage in the living room, which house a television, two speakers, and a mattress for lounging, echoing other rounded shapes found within the space.

The second is a mirrored wall that visually multiplies the space, and the third is a tightly controlled color palette that extends into the kitchen. The white walls and ceiling help carry limited daylight deep into the apartment, while varied tones of soft salmon pink, mint, and mustard yellow define the mood.




