Alleyway House: Small Space Living on an Ultra-Narrow Lot
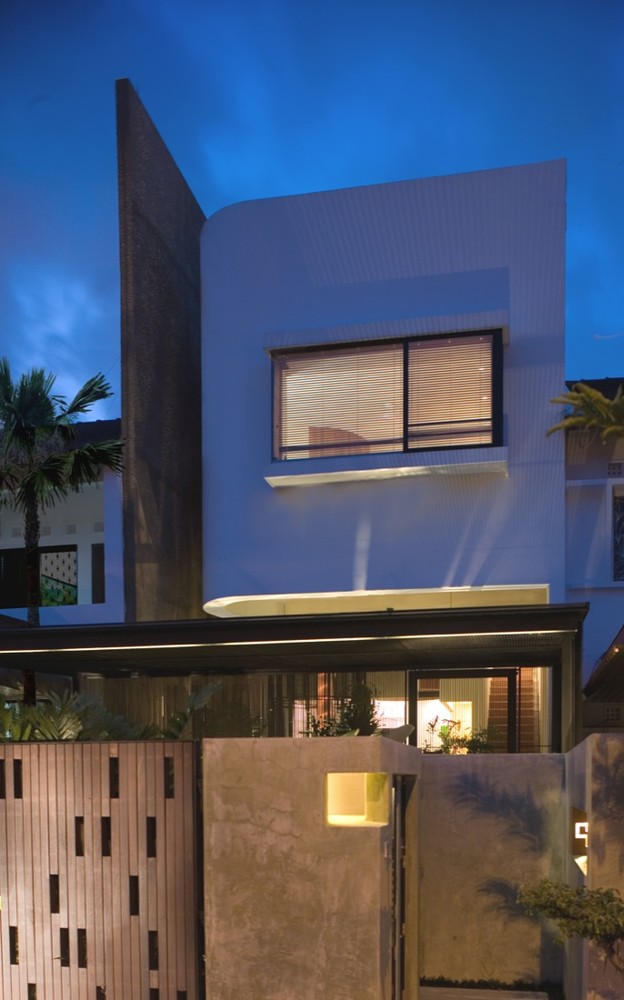
Bordered on all sides (except the street) by three impenetrable walls, it is hard to imagine how one could get enough light and air into such an enclosed space. This design solution manages to do more than ‘make the most’ of the available square footage – it actually creates a comfortable, cross-ventilated, sky-lit dwelling out of a seemingly impossible spatial situation.
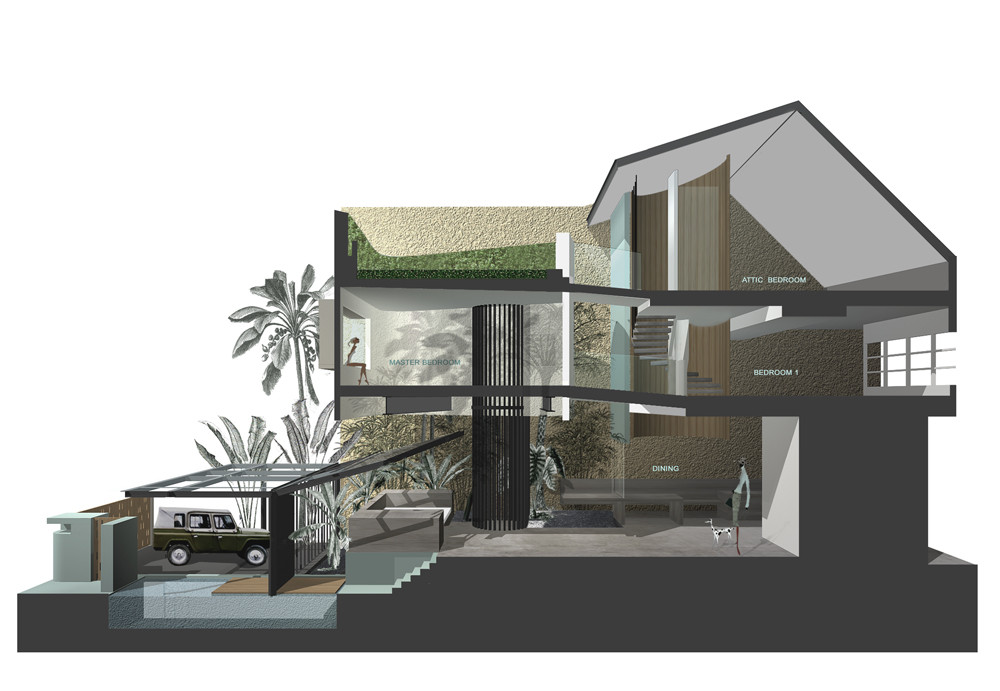
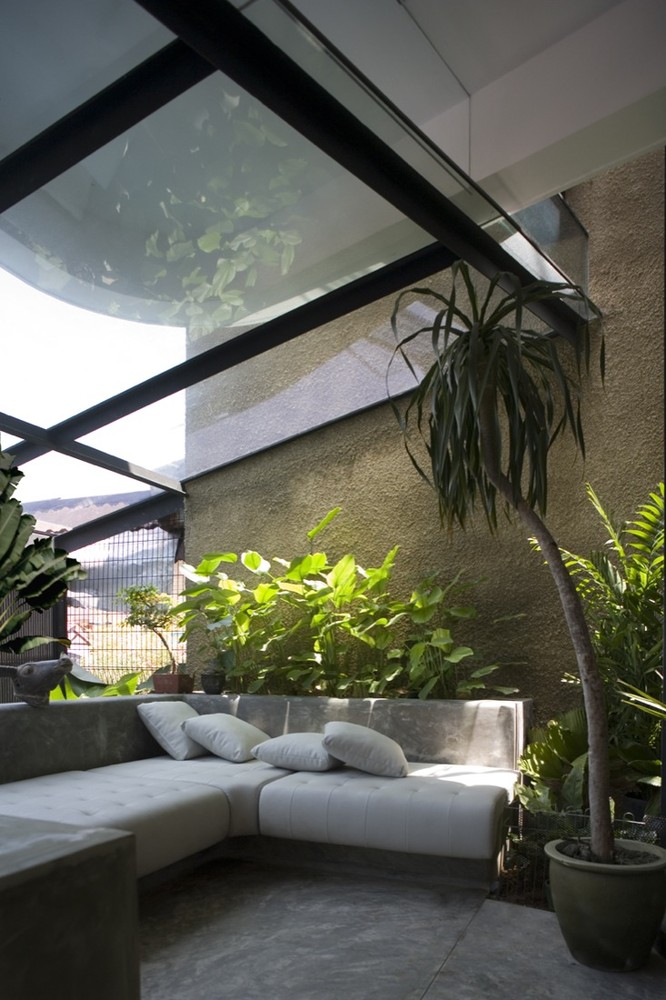
Thanks to the climate of Singapore, where this structure was designed by Formwerkz architects, a number of opportunities existed to help connect inhabitants with the world outside. Despite the closed-off boundary conditions, nearly every area of the home has access to natural air and light on at least one (if not two sides), as illustrated in this three-dimensional diagram.
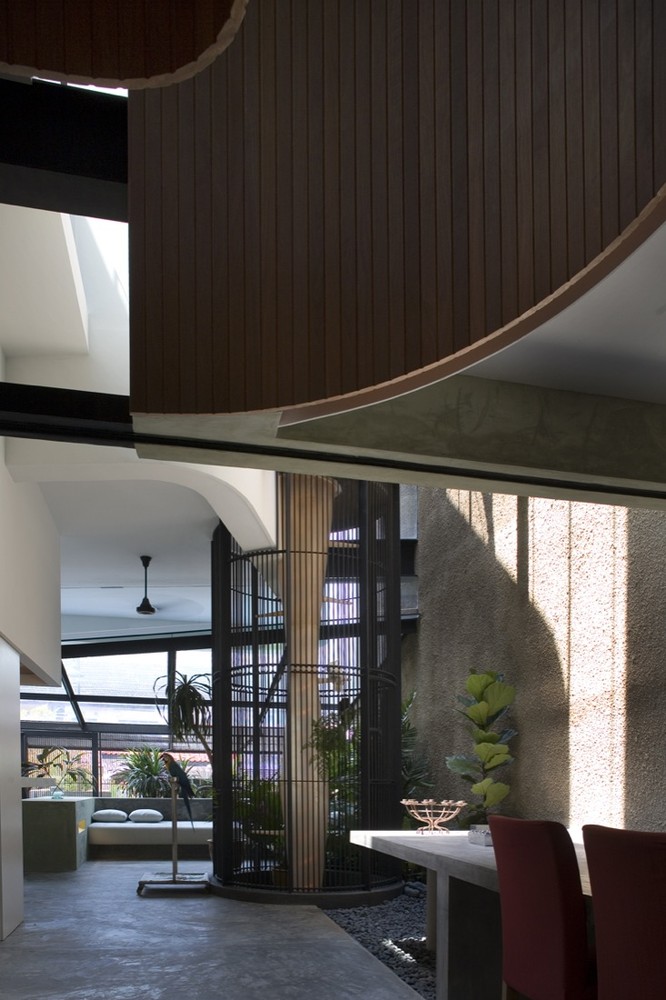
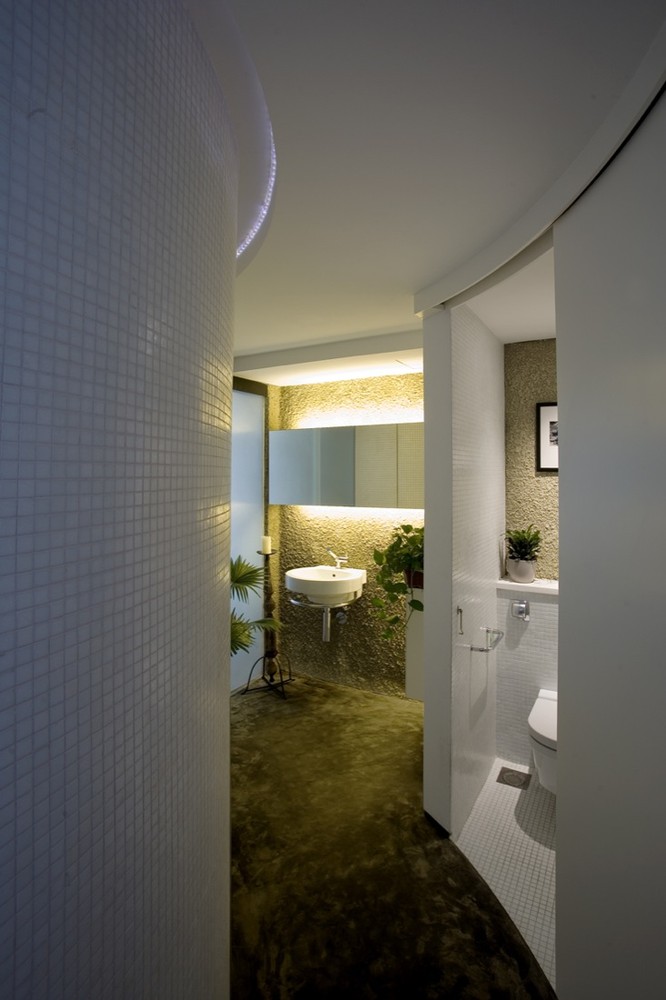
The mixture of white walls, wood accents, granite built-ins, concrete furniture, pebbles and plant life make for a lively set of engaging interior elements.
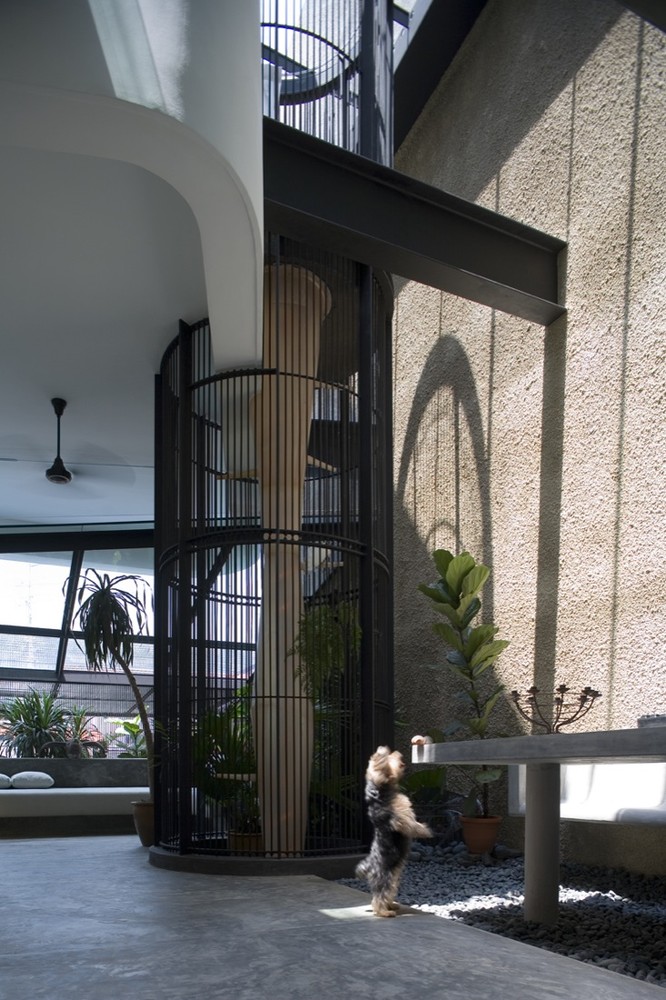
Textured concrete walls soften the borders surrounding the site, while living plants throughout the spaces make even the most interior, closed-off bathrooms and bedrooms seem nearly outdoors.
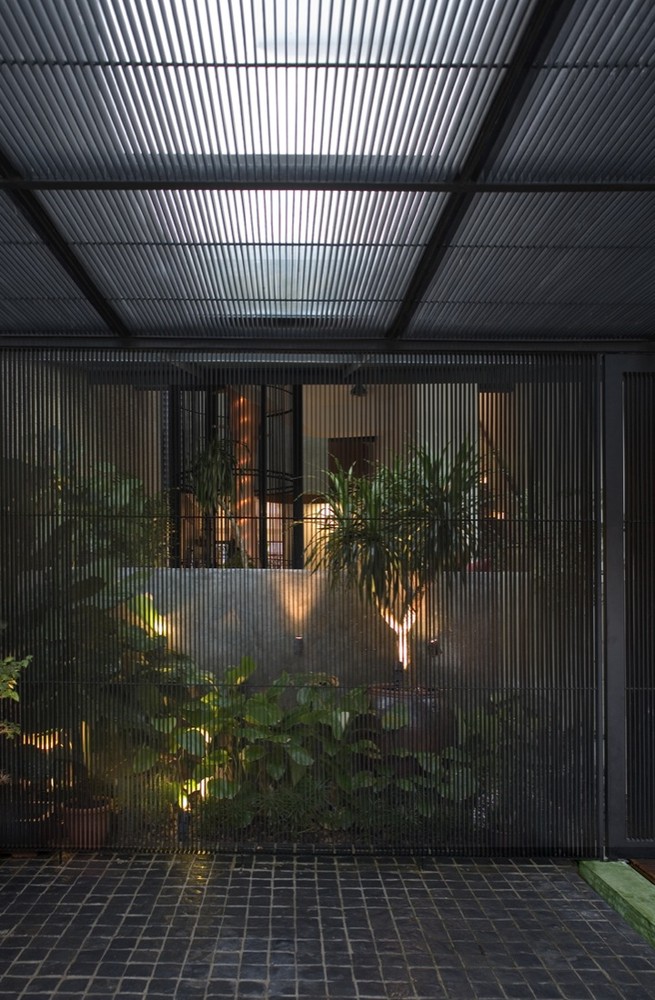
A series of open-air, steel-mesh and windowed skylights and light wells draw daylight down into even the lowest floors of this multi-story residence.
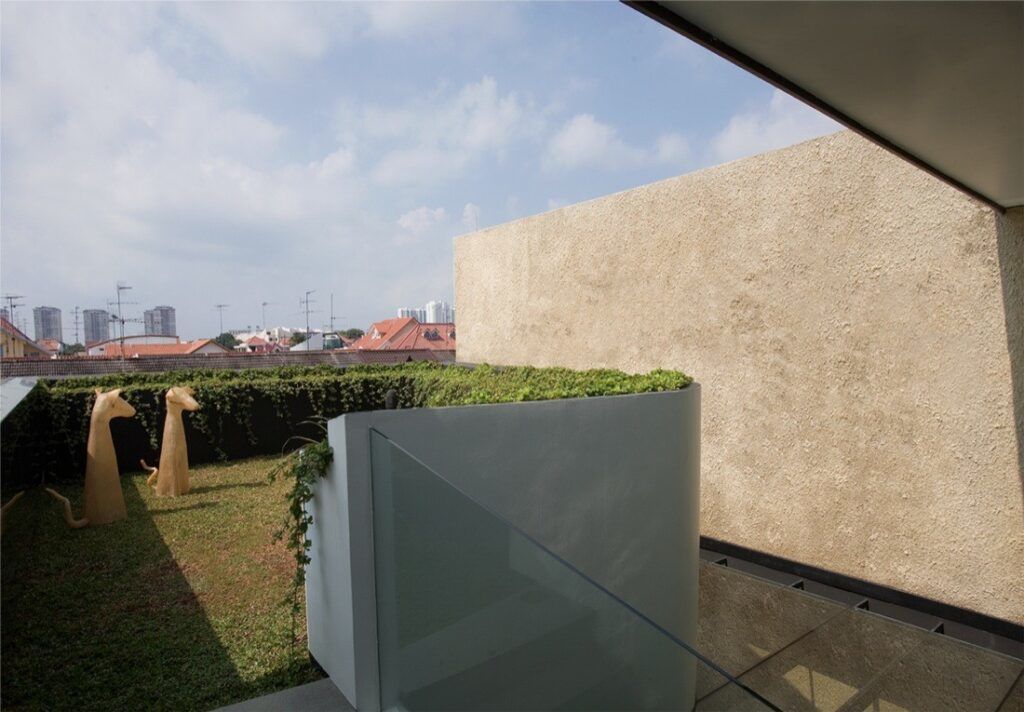
Finally, a green rooftop deck at the top of the primary staircase and light well takes full advantage of the one direction in which people can view out from the side, as does a small front garden space.
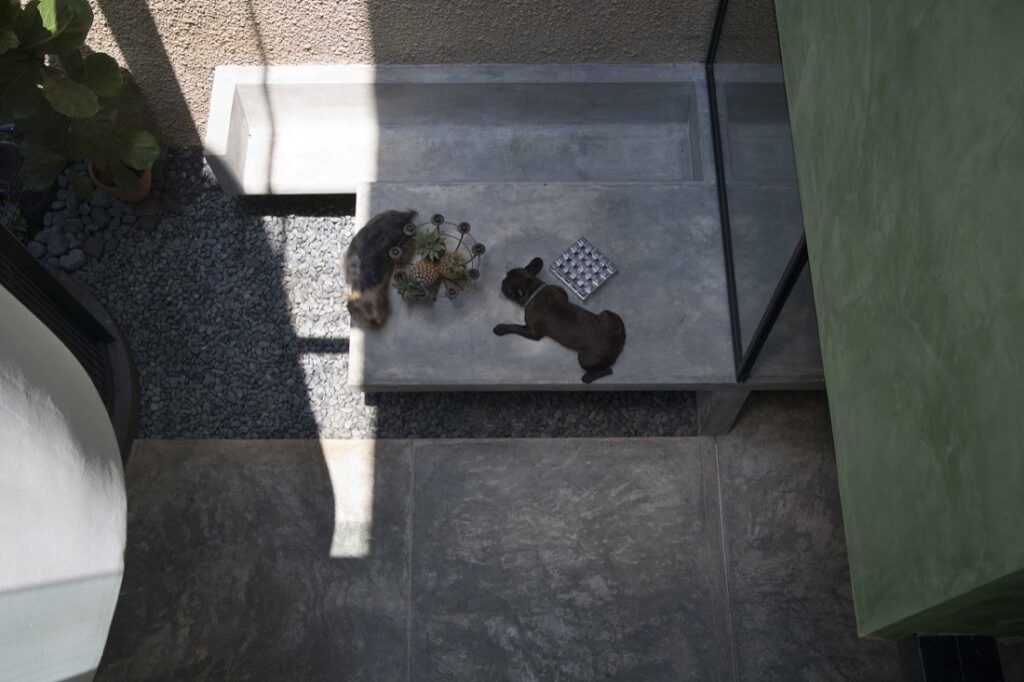
“Beyond the ground-level communal spaces, at the ‘wall-less’ front of the dwelling, a layer of plants shields the space from the street for privacy,” say the architects. “The living space is also raised from the street level to minimize visibility. At the front, closely spaced, galvanized-steel grilles fold down from the car porch canopy as the entrance wall. Besides serving as the last line of security, these grilles are also an effective privacy veil. The transparency of the alleyway spaces is only fleetingly noticeable from the street when the dwelling is viewed head-on, blurring the boundary between the street and the ‘alleyway.'”




