Abandoned Building to Garden Home: Fresh Renovation in Saigon
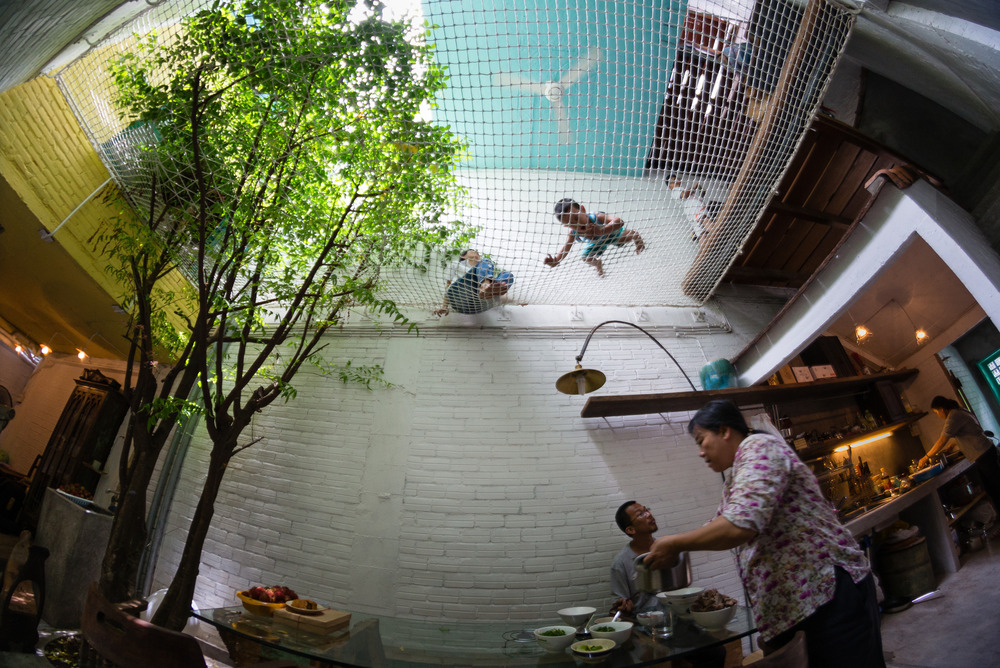
Normally, when you see trees growing out the windows of a building, that’s a sure sign of neglect, with nature taking back over spaces that have been abandoned by humans. But while this former museum in Saigon stood vacant before being reclaimed as a residence, the greenery that springs from its street-facing facade today is purposeful, an outward sign of the vibrant multi-generational family home that it has become.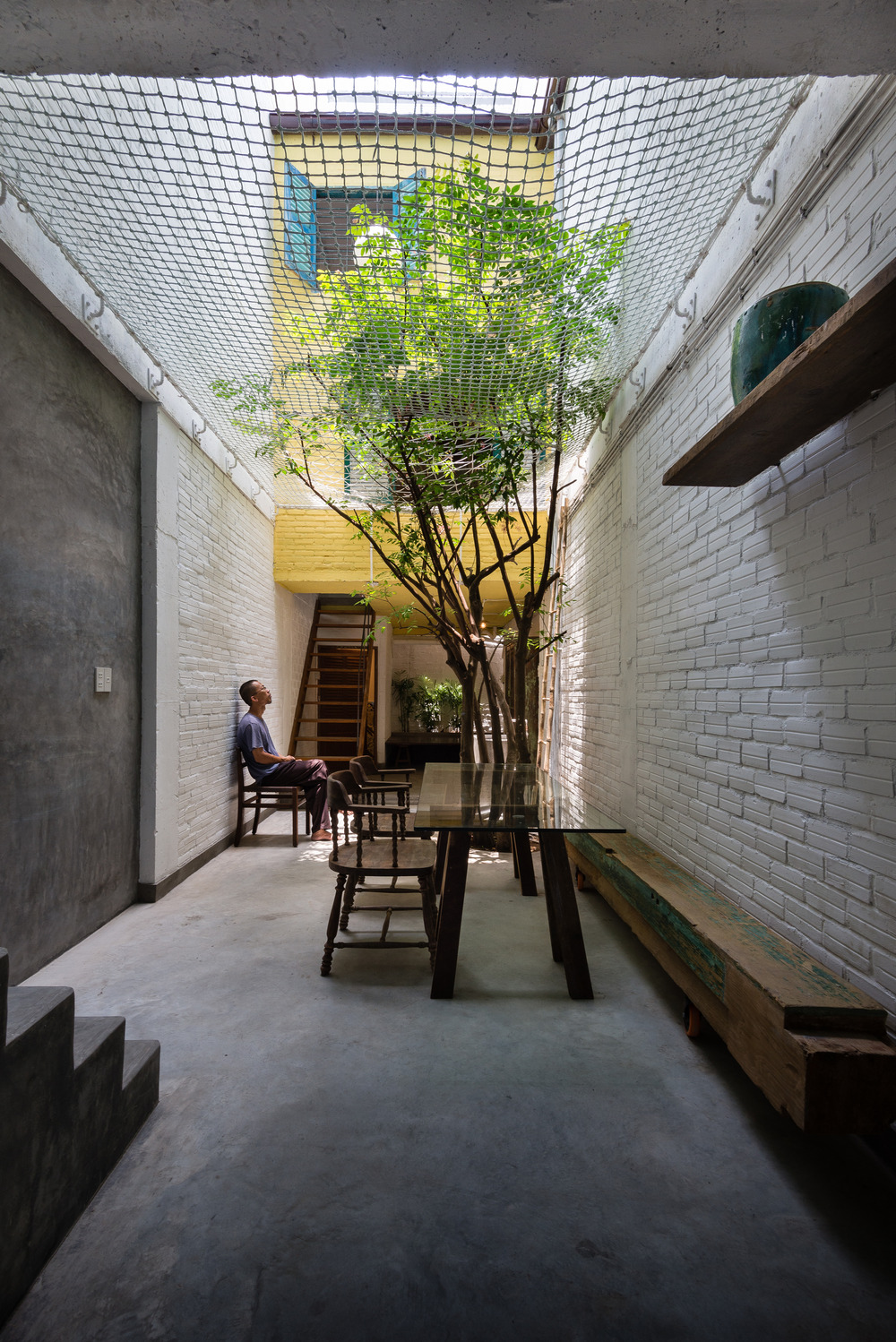
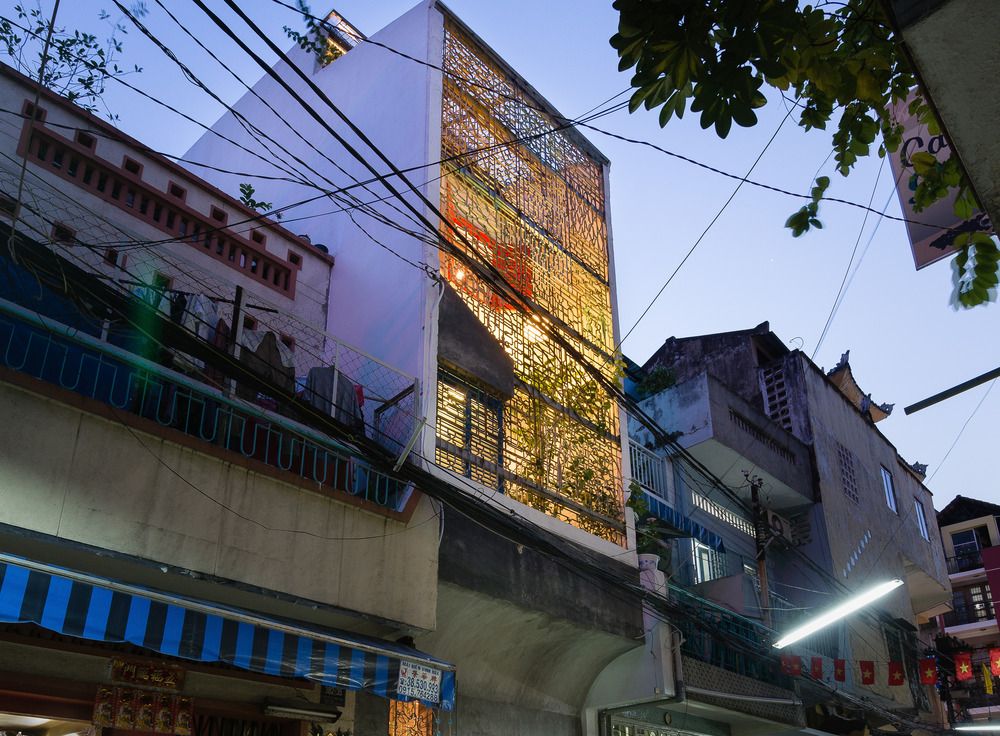
Vietnam-based architecture firm a21studio approached this project with nuance and sensitivity, preserving most of the original structure, which was built by a famous collector of antiques named Vuong Hong Sen. The client wanted a place where her extended family could gather, giving children lots of places to play and explore and reflecting the particular flavor of the neighborhood.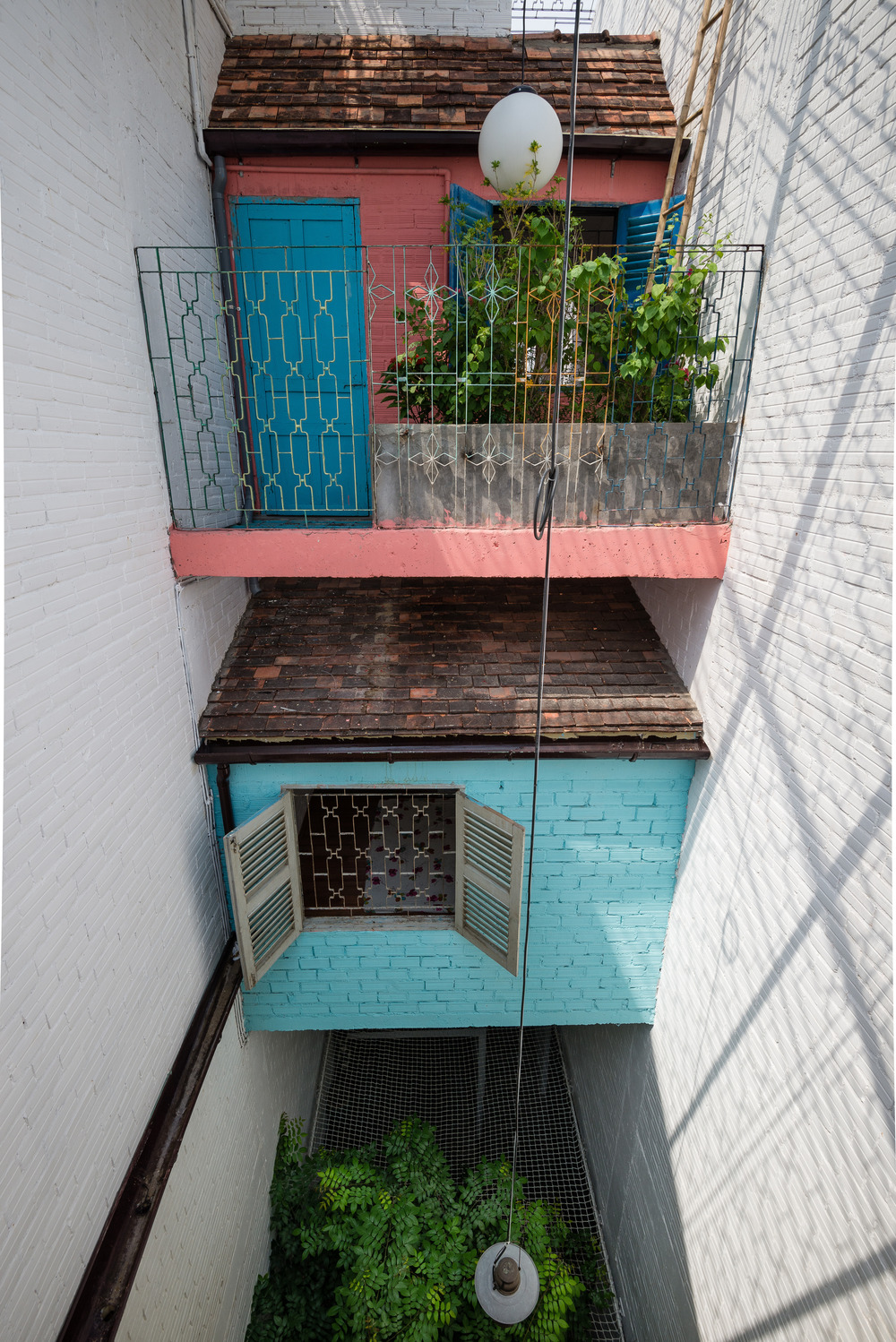
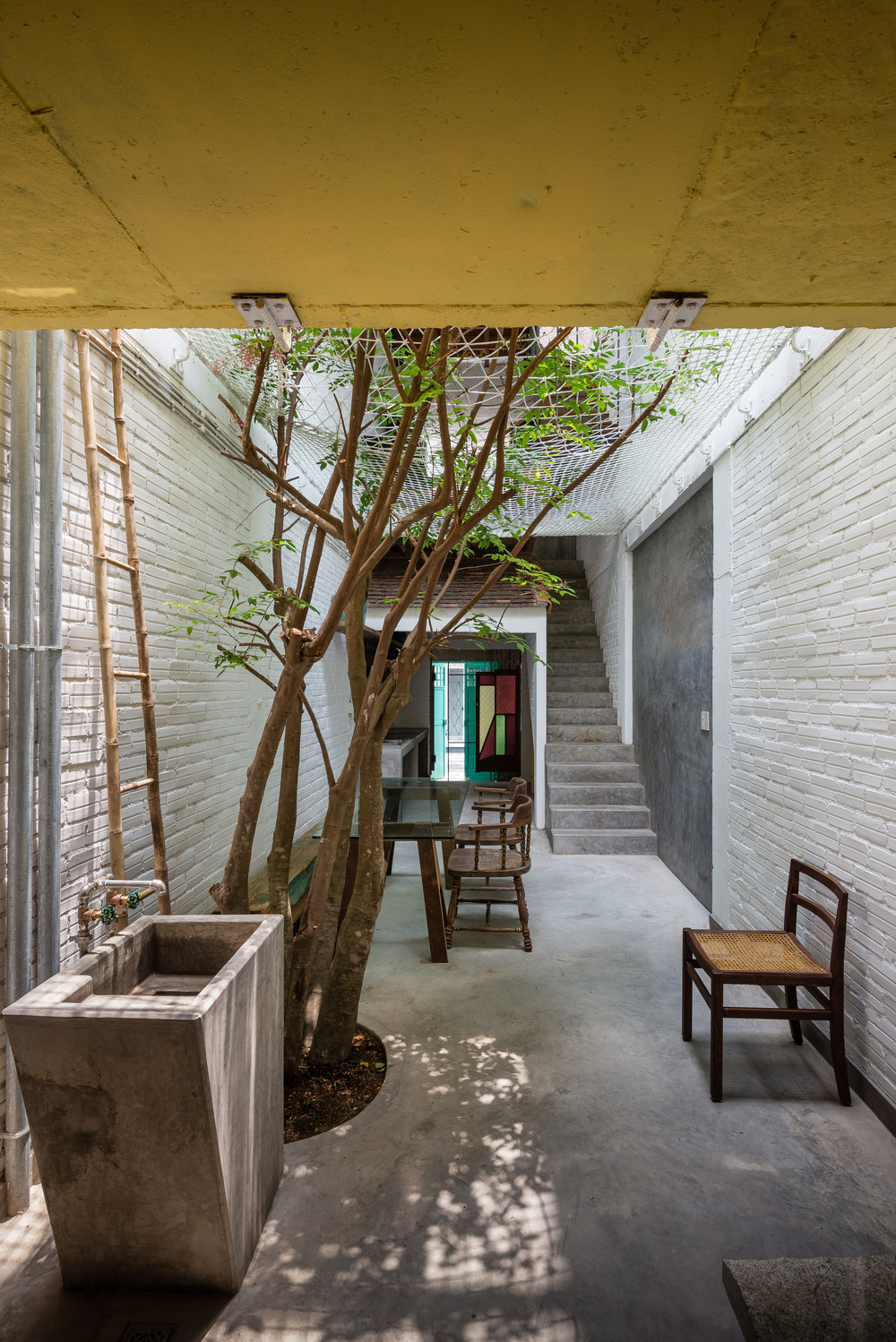
It’s hard to tell which elements of the home are original and which have been altered; small brightly painted structures with tile roofs punctuate each level within the enclosed space, some with their own balconies. These appear to serve as private bedrooms, while the sky-lit atrium offers common spaces planted with small trees.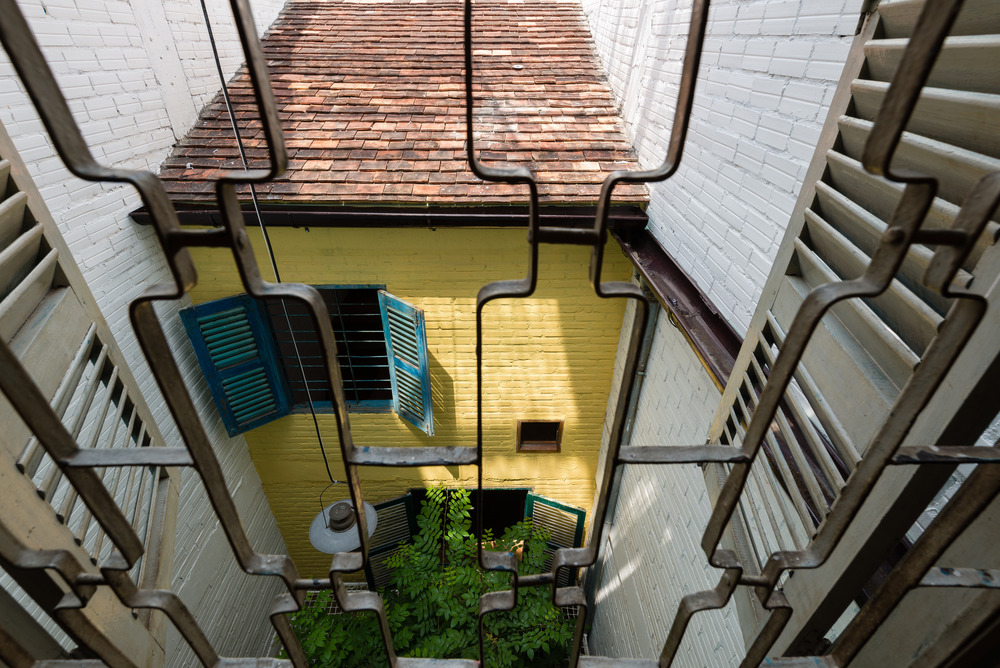
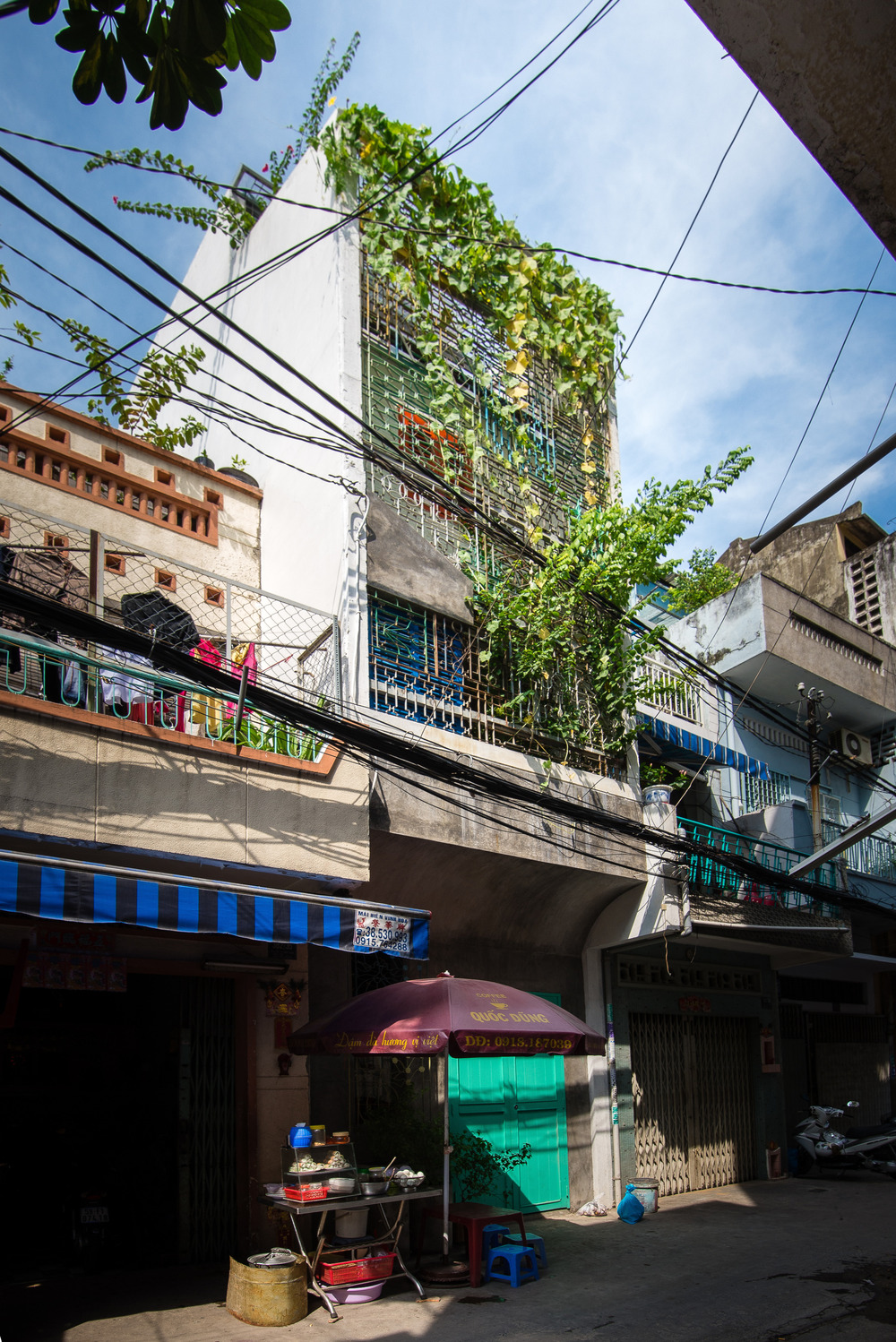
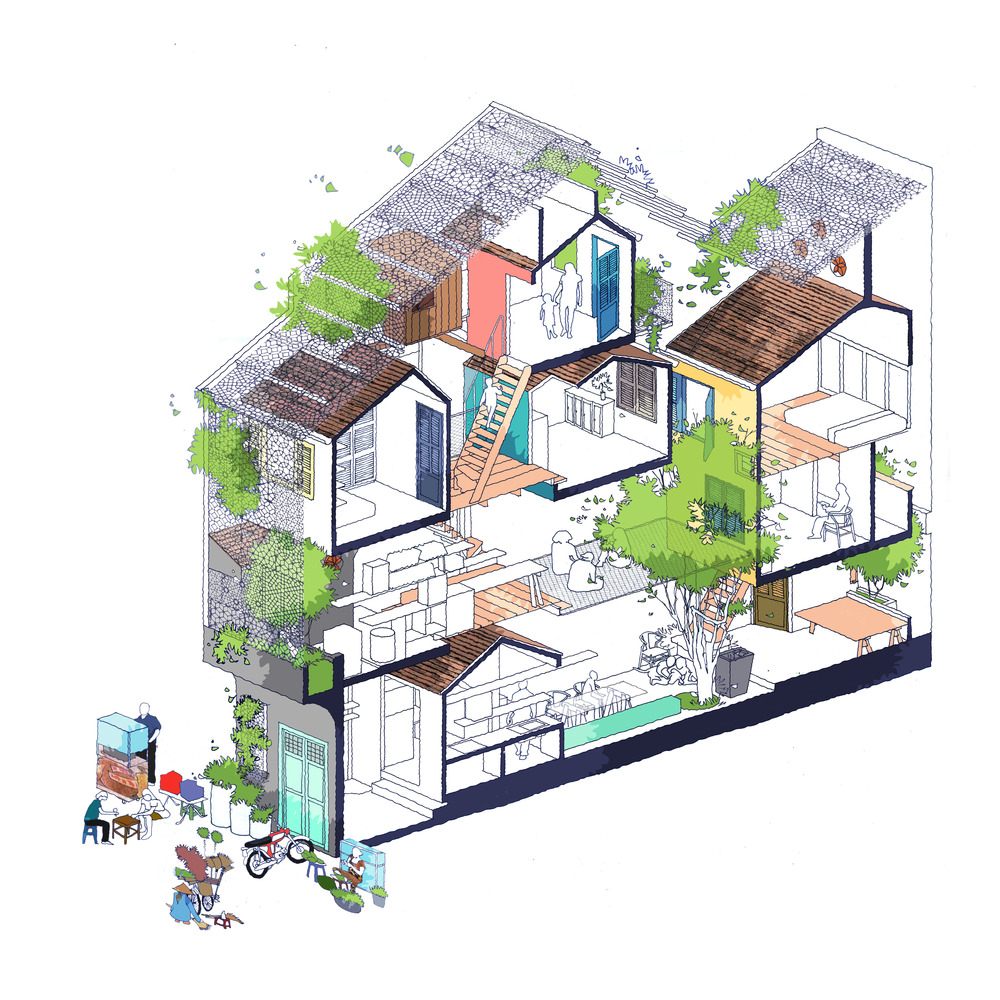
It certainly looks like a fun place to play, with all of its nooks and crannies, not to mention a hammock-like net floor allowing the branches of the trees to reach upward. The result feels one-of-a-kind and particular to the city, just as the owner wished.




