Drive Your Car Right Through Your Luxurious Front Door
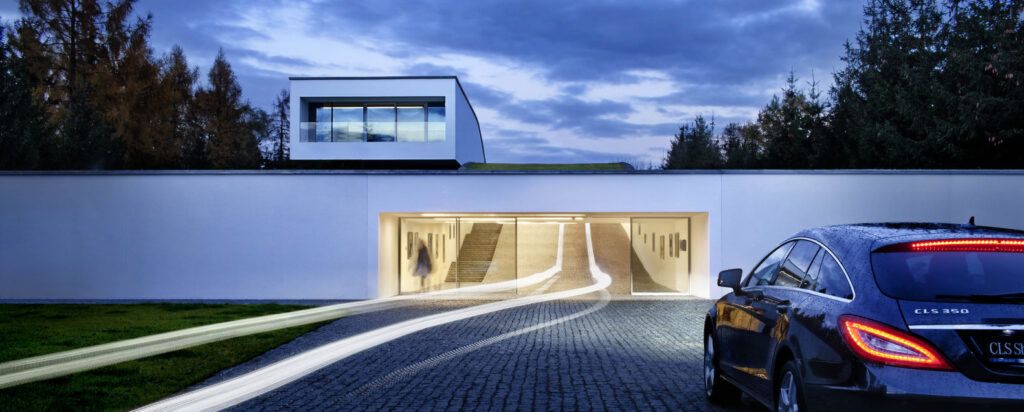
The thesis is simple yet compelling, and while we may be loathe to admit its accuracy, it has the ring of truth: in suburbs, one typically enters the home not through a front door but through the garage, and that is thus the real entryway worth addressing.
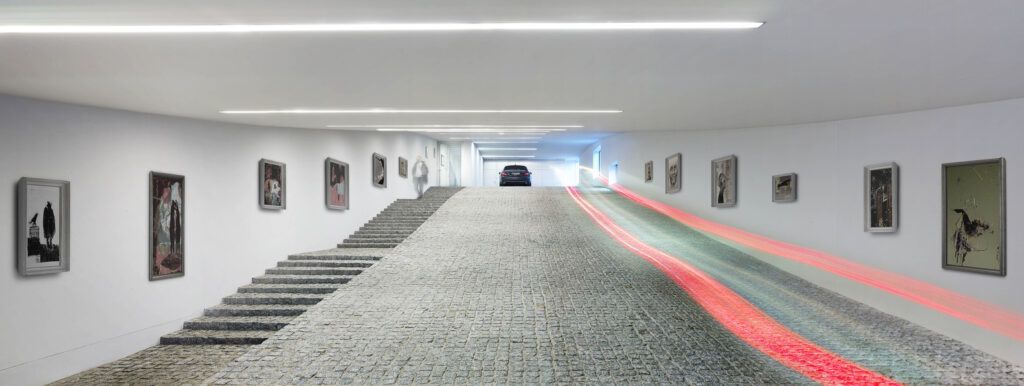
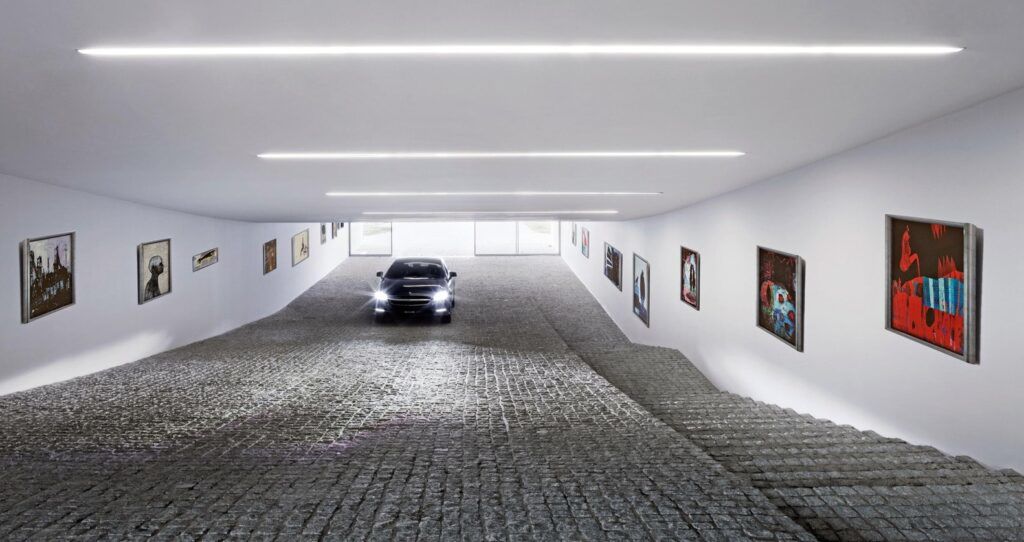
Typically, a garage is the least-finished space in a home (except maybe a basement in some cases) – so, what if it were one of the grander and most-finished spaces instead? In this design by KWK Promes in Poland (images by Juliusz Sokołowski).
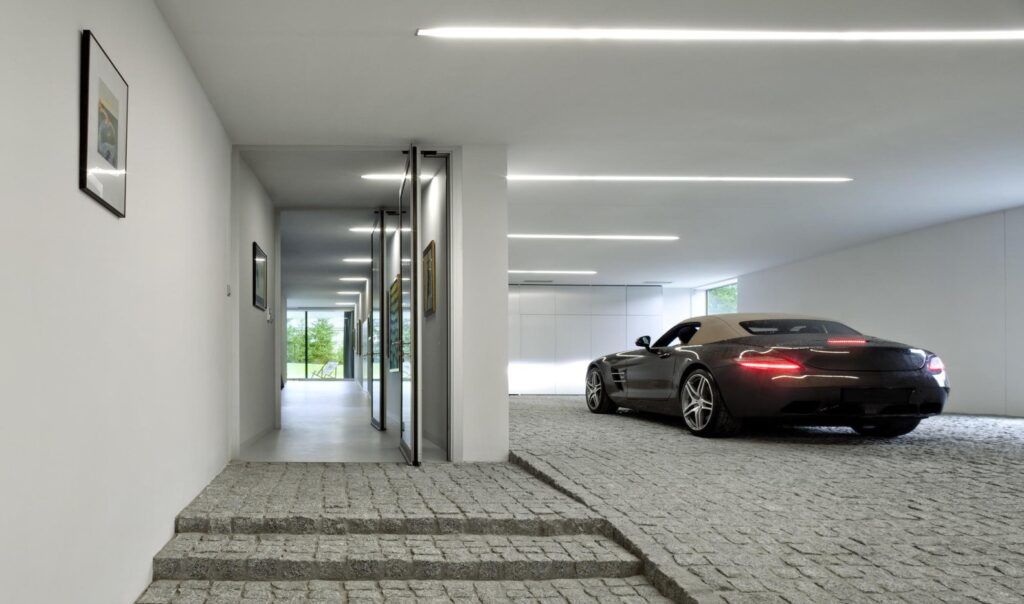
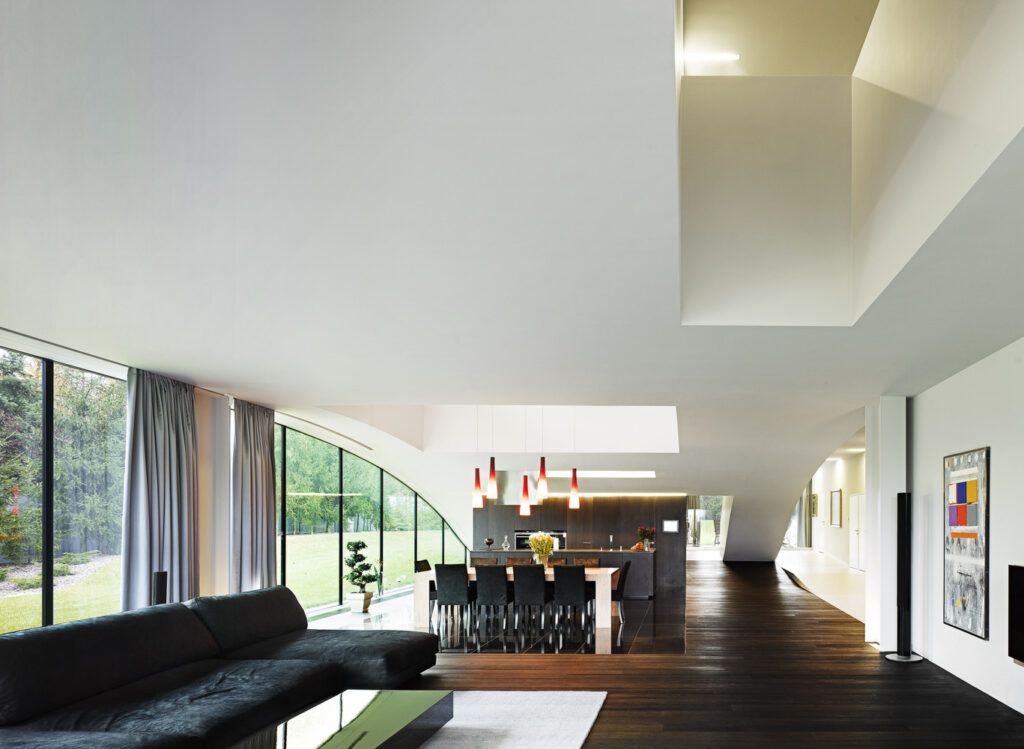
Cobbled with stone, surrounded with clean white walls and ceiling and flanked by paintings, the processional driveway-to-garage experience is welcoming rather than anticlimactic.
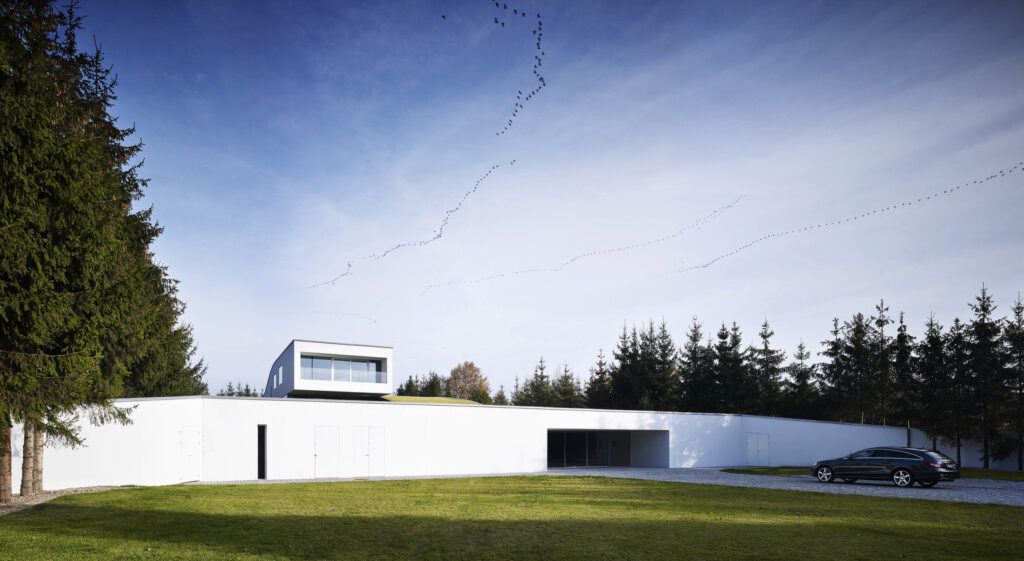
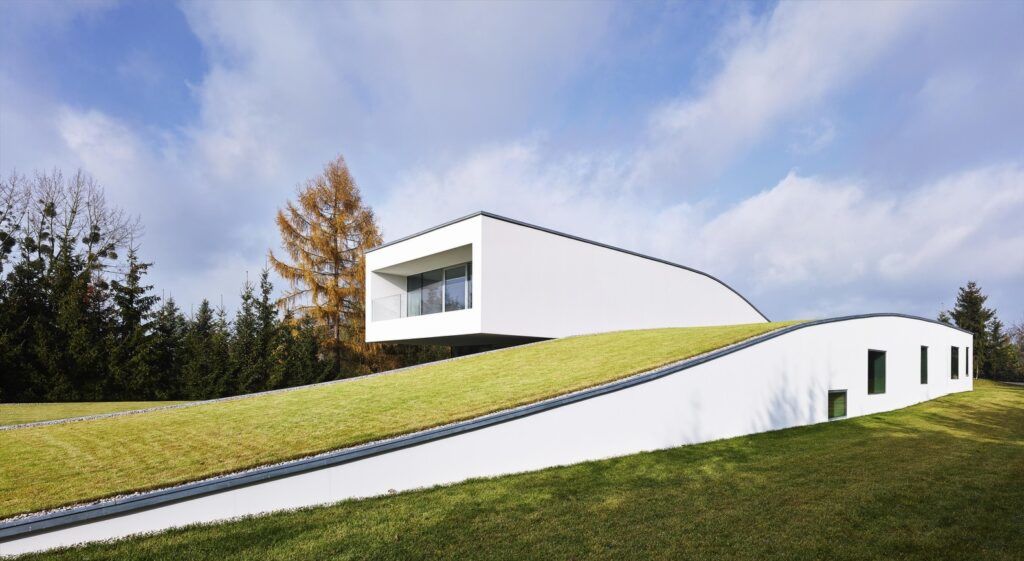
More info from the architect
“We usually enter the house by a car, using the garage integrated in main solid. The main entrance is rarely used. Nowadays the cars are becoming cleaner and more eco-friendly, hence the idea emerged to include the garage into the representative entrance area. As a result, a new type of a family house emerged. In the Autofamily House the entrance area and the driveway get transformed into a unique multifunctional space and the moment of driving in the house become a pleasant experience.”
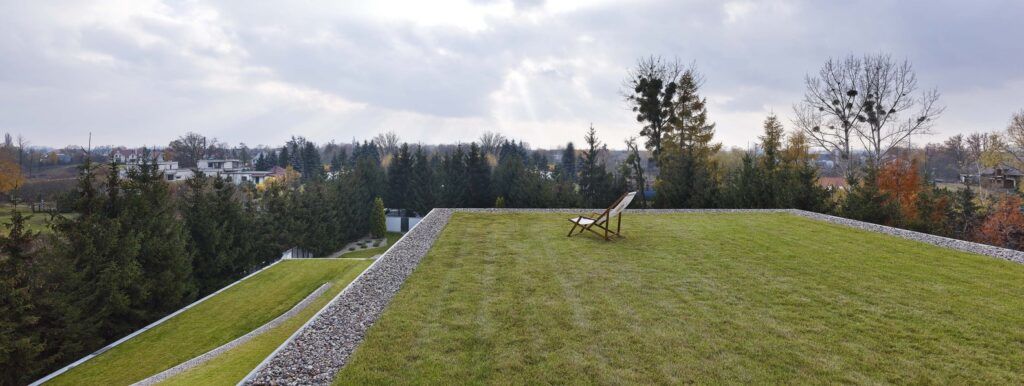
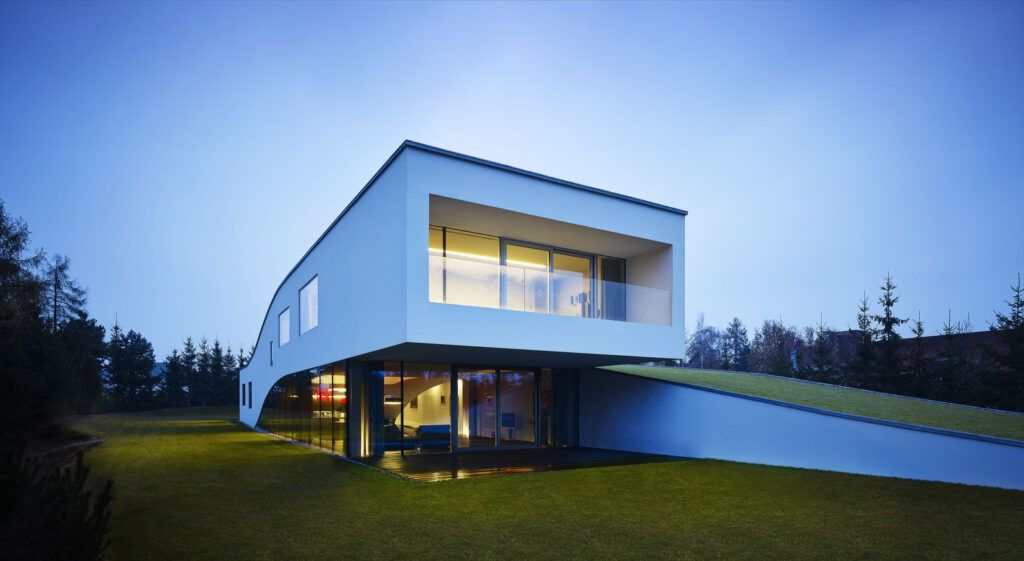
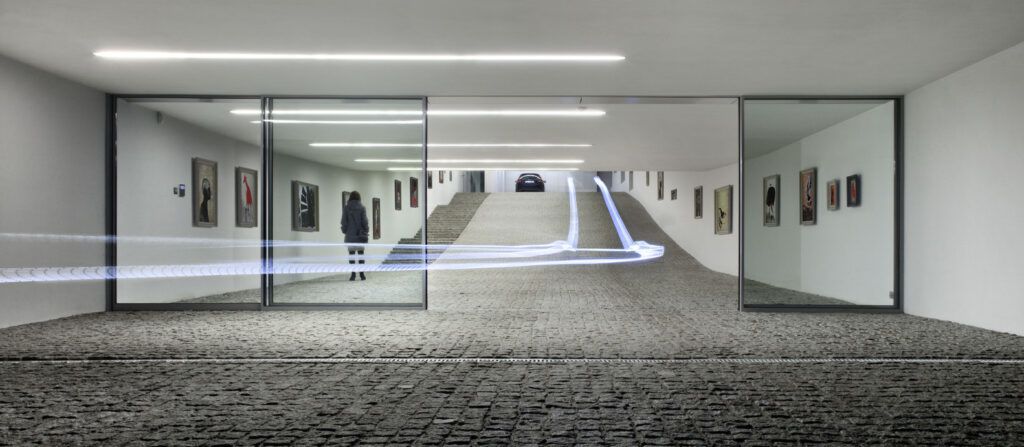
“The terrain is leveled in order to obtain two zones: the driveway space and the private garden. The driveway is left on the ground level and the house with intimate garden is lifted 3 meters above and separated by a retaining wall. As to comfort access to the building, in meaning of parking the car on the level of living room, a route connecting the two levels were designed. However, to avoid dividing the garden, the driveway is covered with a green roof and finished with walls serving as borderlines. The result is a tunnel emerging in the garden, becoming a house. The owner is an art collector so the tunnel is also used as a gallery of his paintings collection.”