Water Tower Converted to 7-Story Home
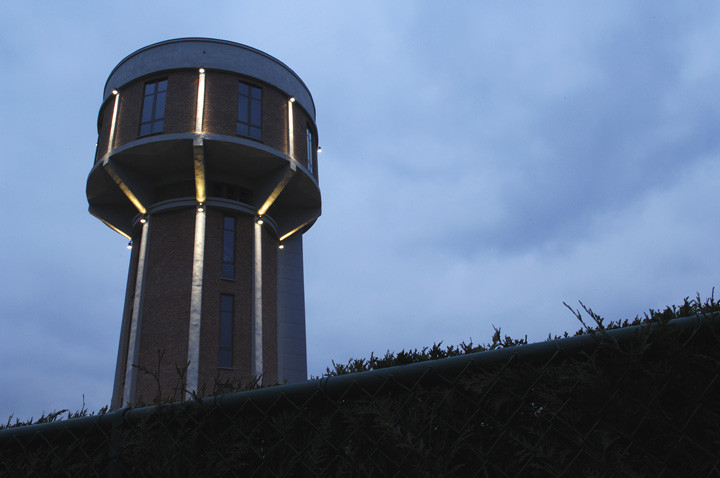
Adaptive reuse often has to make the best of a bad situation, taking ill-shaped structures into workable residences … but in this case, the form of this 100-foot-tall Belgian water tower turned out to be the perfect basis for a brilliant seven-story house. Going … up?
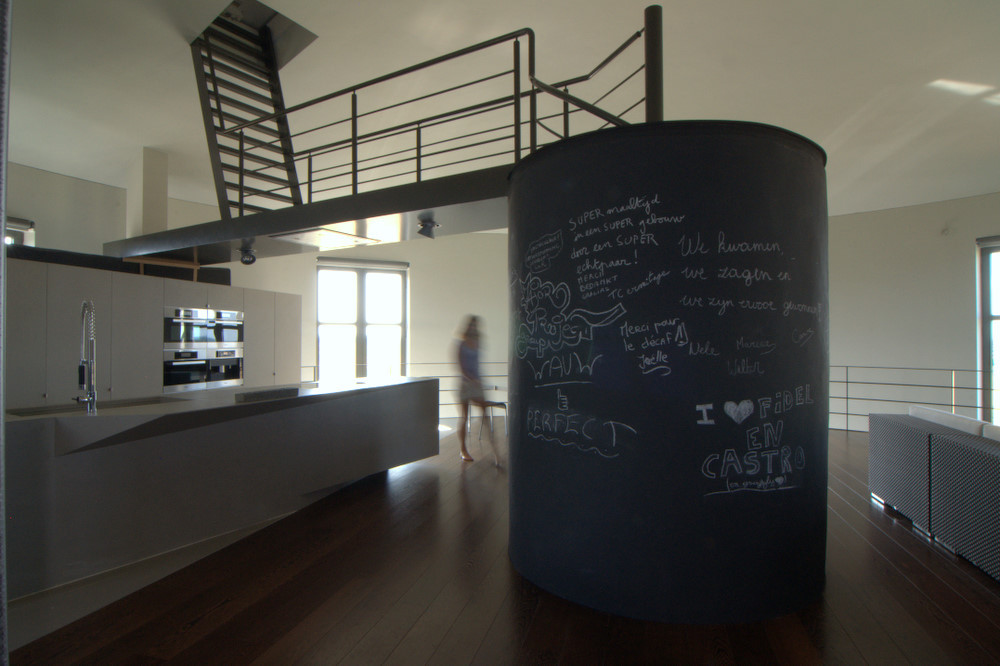
Moving vertically through the home involves shifting from entry and functional spaces to living and dining areas and terminating in bedroom, shower and private relaxation zones that culminate in an extra-wide, 360-degree zone for enjoying lofted views of the sky and surrounding landscapes.
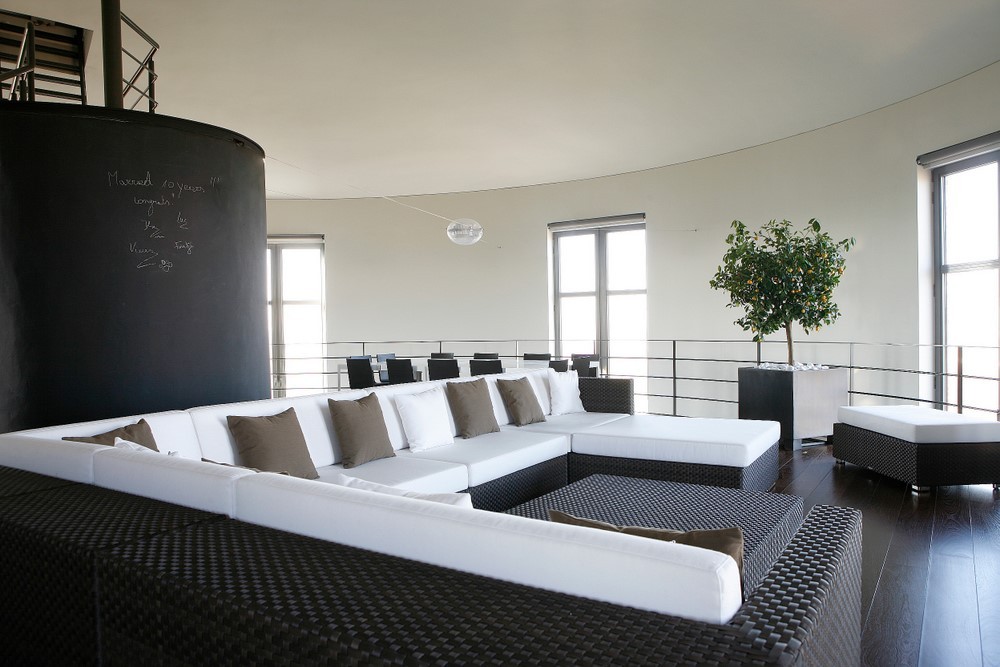
“In a small terrain of 16m width by 20m long in the middle of a flat Belgian landscape, raises a 30m high water tower built between 1938 and 1941 for and by the village of Steenokkerzeel,” say architects Bham Design Studio. “It has been in service until the beginning of the nineties and was used by the Nazis during the 2nd world war as a ‘tour de guete.'”
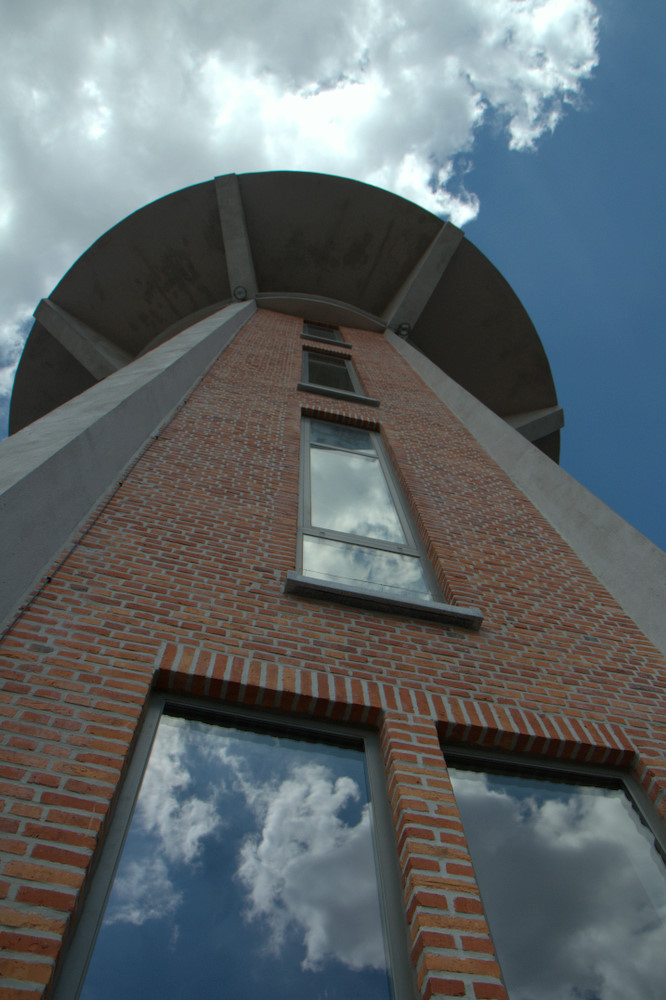
“In 2004 a procedure was filled to protect and preserve the building witch the Royal commission for the protection and preservation of monuments and sites accepted. The exterior of the tower was fully renovated to its initial state. Damaged concrete columns were repaired and painted, brick joints were completely removed and replaced and the windows in the floor top were enlarged. The works for a complete renovation and conversion into a single family house started in 2007.”
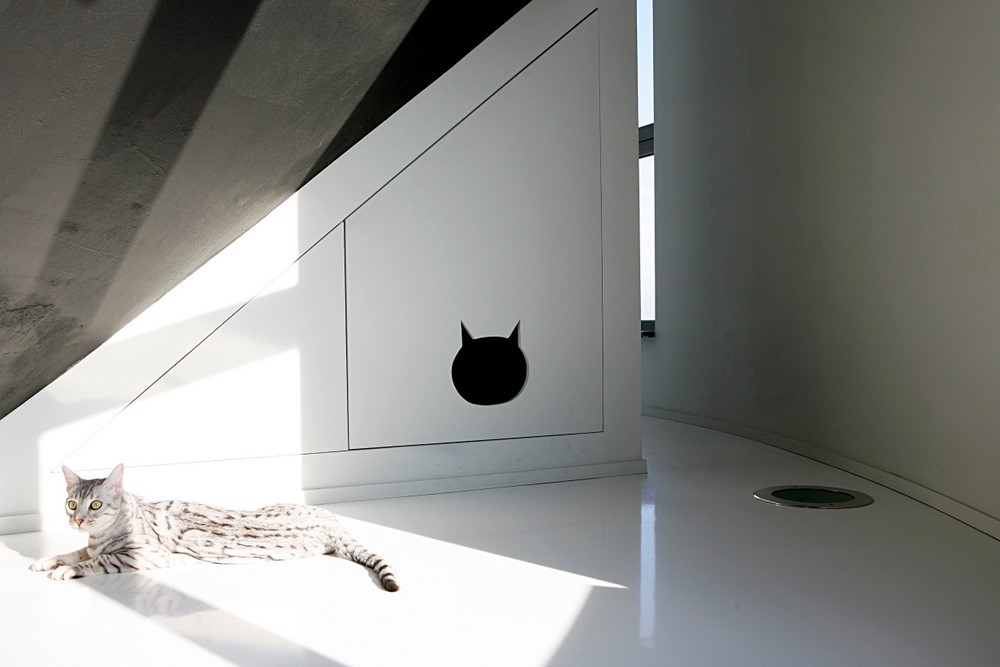
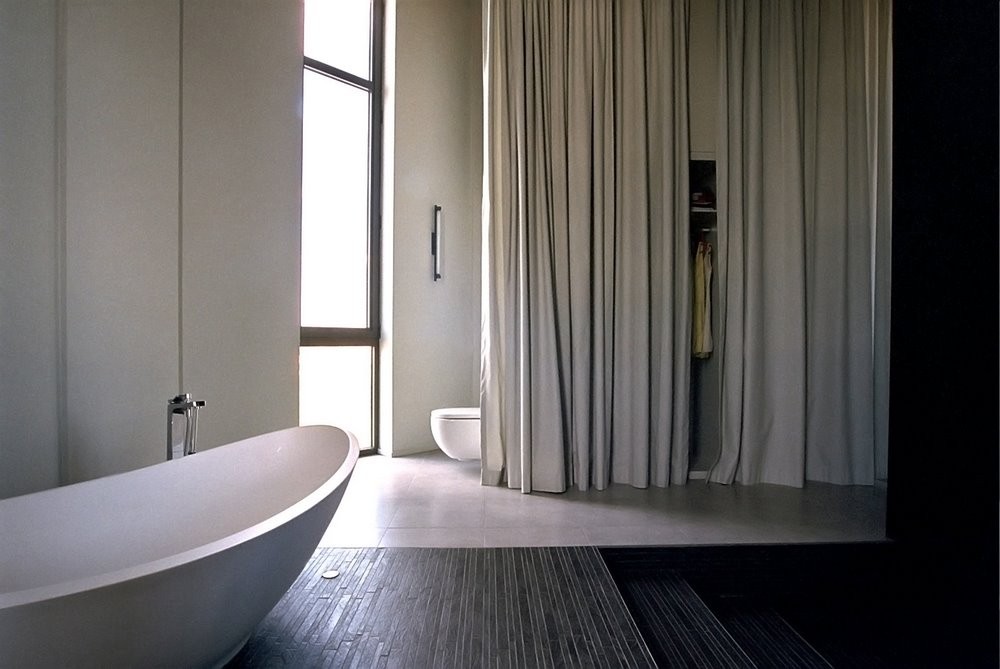
The first story contains a main entrance and two-car garage, below a second-story equipment, storage and HVAC zone. The third and fourth levels house guest, meeting and work spaces – the fifth features a master bedroom, with a spiral staircase that leads up to the kitchen, living and dining room areas. Finally, on the very top floor, there is a wrap-around terrace cantilevered out beyond the main structure (in the water-storage core).
Bham Design Studio had to work with local preservation efforts, building codes and the needs of clients to maintain the integrity of the building while making it a useful dwelling. Somehow it still manages to look a good fit for the farmland-filled countryside around it.
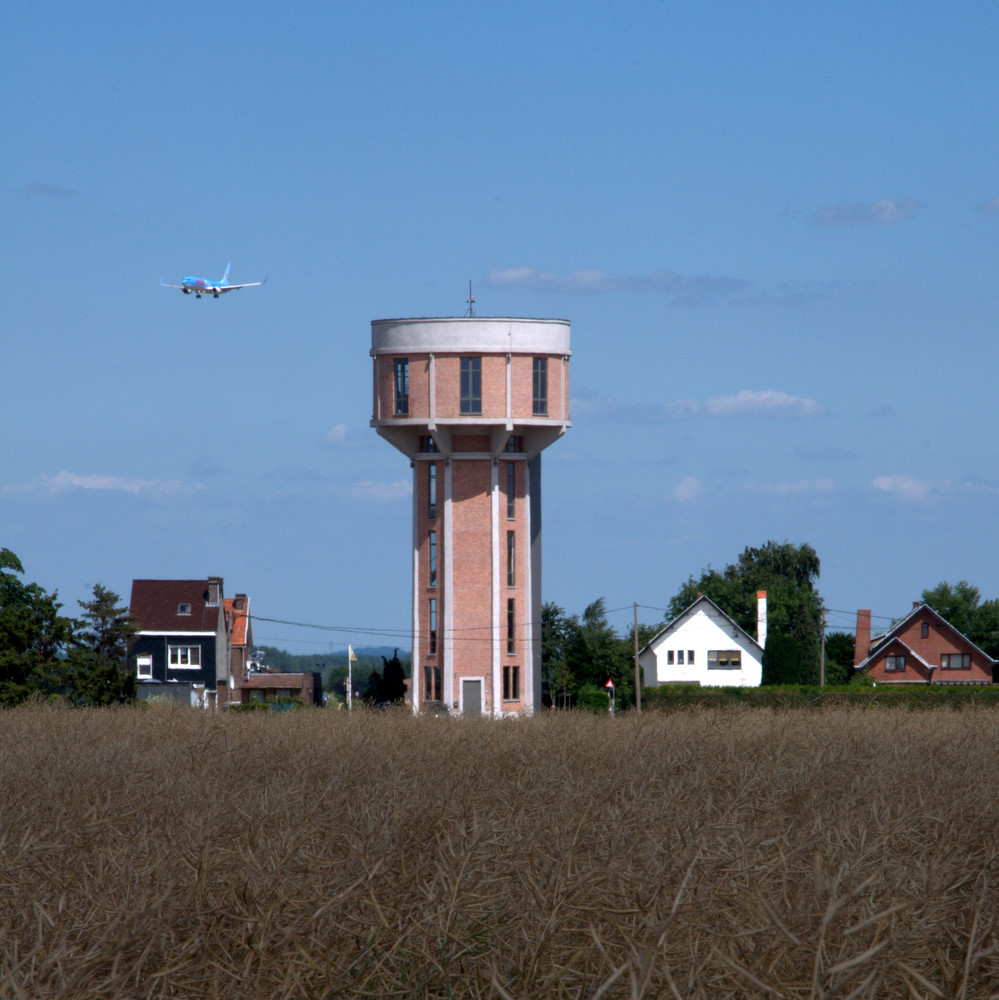
Built to last, the original water tower was constructed nearly seven decades ago. The exterior was preserved as best it could be, with the limited introduction of well-scaled windows and respect for the existing concrete and brick on all sides. The interior, for better or worse, was made more modern in style – black and white dominate, but perhaps that works well after all since it provides such compelling contrast with the colorful window-framed environments outside.




