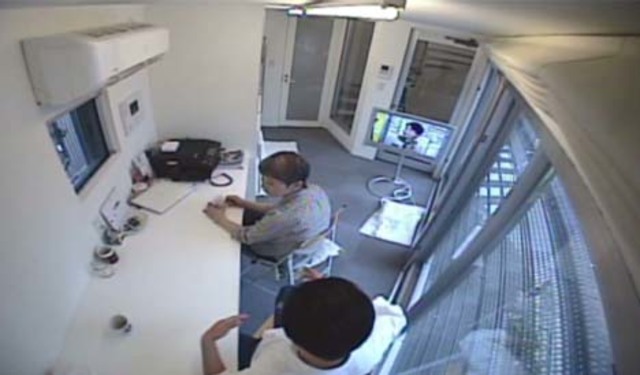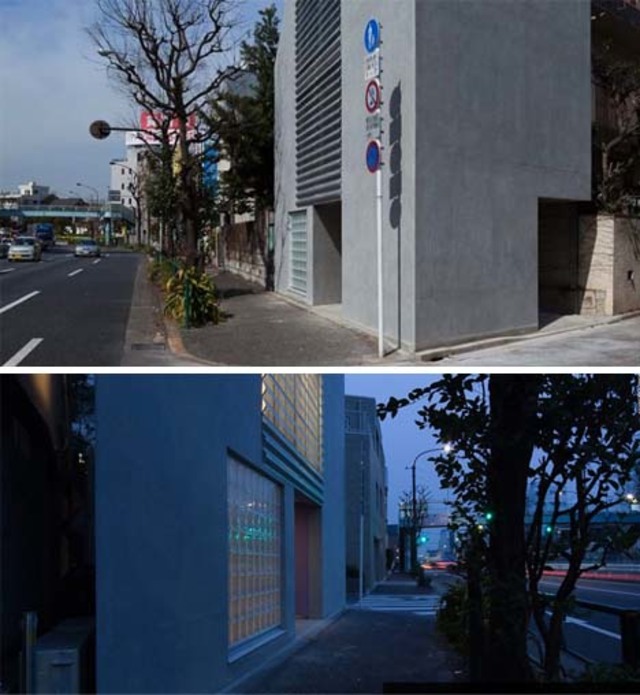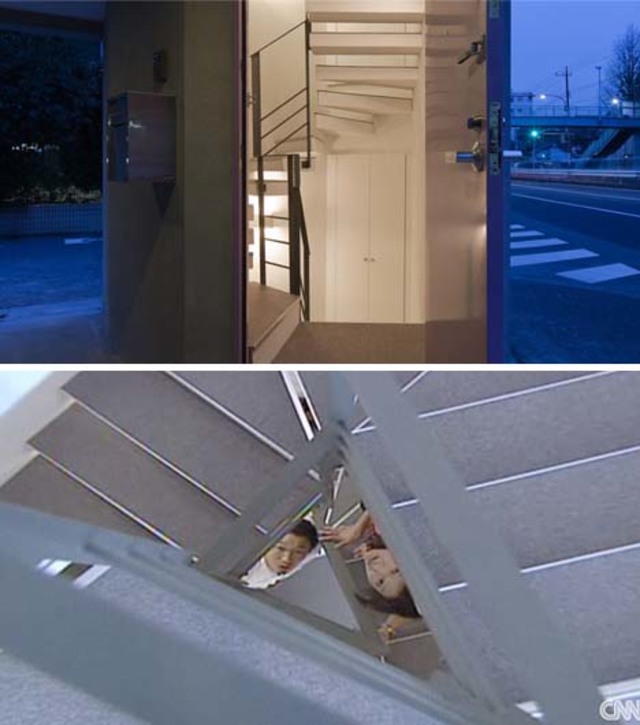Parking Space Turned into a Tiny 3-Story House

How small is too small when it comes to truly livable tiny houses? Can you imagine a tiny house that fits into a single parking space actually being suitable as a full-time residence? This clever Japanese home is proof that it can work if you think creatively.
At first glance, it doesn’t look so small, but this multi-story home for Fuyuhito Moriya tapers to a sharp point on one end resulting in an awkward pie-shaped property which had to house a multi-generational Japanese family.
For all the talk of a terrible housing market, some people still (have to) pay a great deal for even a small residence. Next time someone complains about cramped accommodations that feel like living in a car-sized space, introduce them to this Tokyo micro apartment … which sits on a lot that was literally a parking spot (and still cost half of a million dollars to construct).

“My imagination was that it should be doable to build the rooms virtually on top of each other instead of side by side,” Moriya told CNN. “So I thought that it might be possible, but I wasn’t really sure if it’s actually possible.”
Every nook and cranny is used to the fullest extent possible, with odd cupboards tucked into any available area leftover along the stairs or in narrow-angeled corner.

Half-sized sinks and giant-sized windows make the most of of limited square footage, bringing in daylight and creating a sense of openness between glass-linked rooms. But above all else: nothing unnecessary is included or added – there are only two tea cups for the whole home.
“Every single corner is used. Size is not that important,” says Moriya. “More important for me is the atmosphere, the surroundings and the neighborhood. You reside in the building, but I’m focused on living in a particular area and environment. So the size of my home isn’t as important as that.”




