Tiny Shed to Teen Dream Home
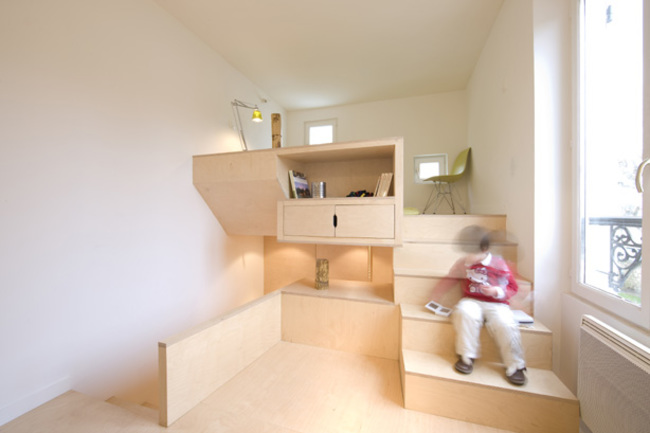
An impossibly tiny garden outbuilding is the setting for an amazing story of furniture that becomes an entire functional interior. In a French back yard, a garden shed with only 12 square meters (about 39 square feet) of space was transformed into a sort of home away from home for a teenager.
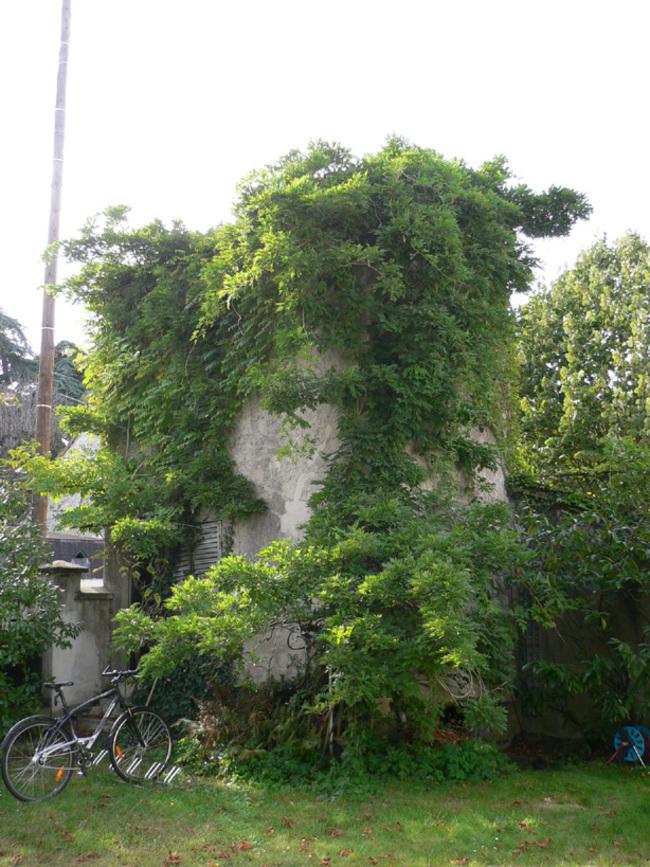
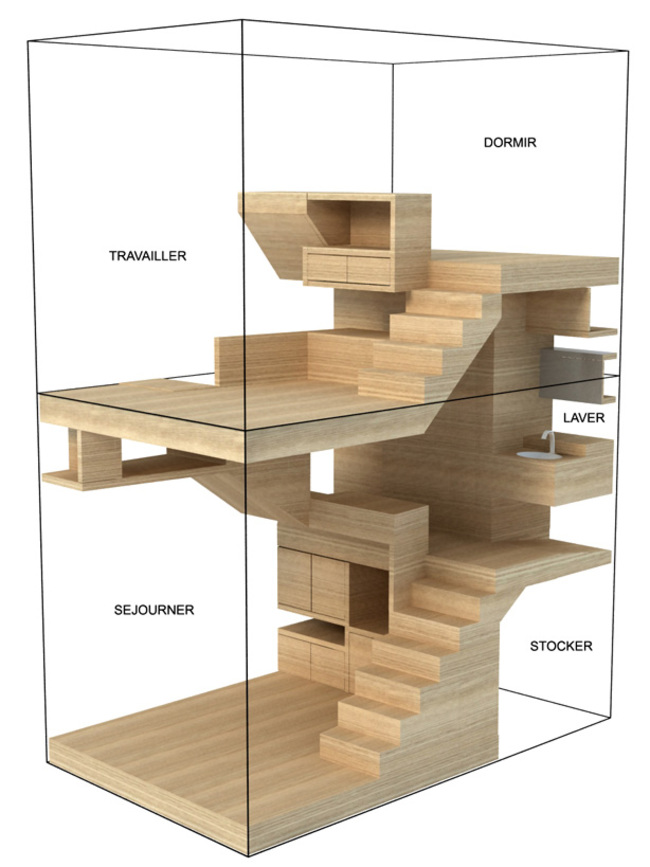
The teen’s family wanted to give him a place of his own, so h2o Architects stepped in to develop this unique solution. Using silver birch plywood, they created an interior that is composed entirely of functional furniture.
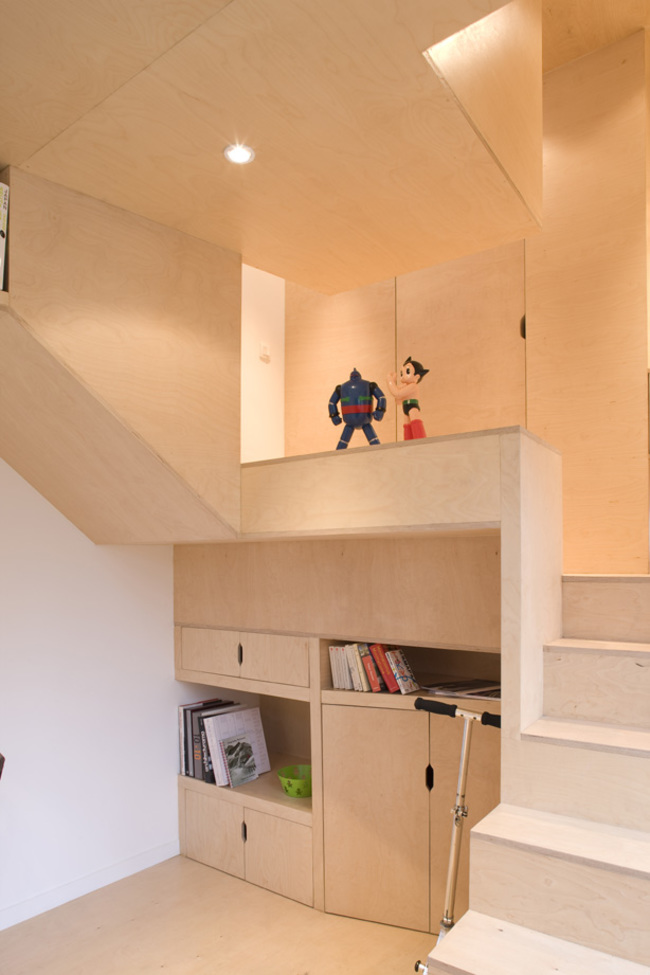
There are four distinct zones in the tiny home: living, washing, studying and sleeping. Each has its own level, and there are storage areas interspersed throughout. There is no designated meal area because the teen resident eats with his family in the main house.
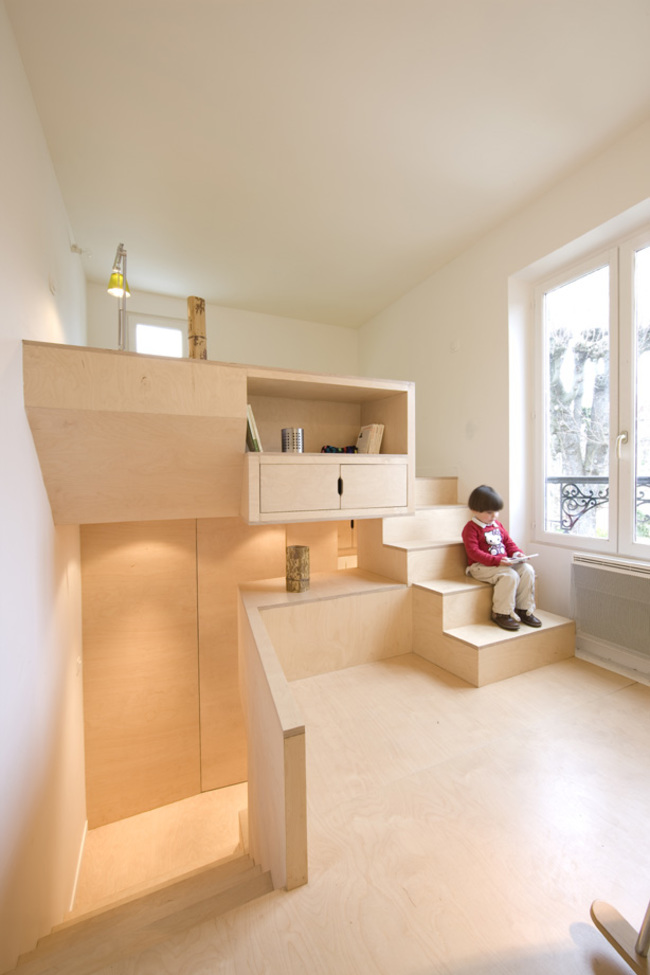
The finished project, called Chatou by the architects, is a rather stunning abode that looks much larger than it really is. The creative solution to a very small space just goes to show that a little ingenuity is all you need to create an interior that perfectly serves your needs. In this case, simple plywood and plenty of built-in furniture solves the space issue brilliantly.
“The agency was commissioned to rethink a garden pavilion and to transform it into a young bachelor’s patch. To maximize the spatial possibilities of a relatively small home, we decided to change the perspective and instead of trying to fit furniture into the pavilion, we tried to transform the pavilion into a piece of furniture! This instantly lifted all the problems one is confronted with when trying to rehabilitate such a small space.”
“To create a house-like piece of furniture is a real solution to storage problems. The furniture itself architecturally defines the spatial boundaries. Thanks to 3D computer work, the agency was able to build a great thick unit reaching three-quarters of the height of the pavilion in which are included shelving, storage, a living room, a toilet unit, a work-space and a bed. This solution coupled with a treatment of space in half-levels liberates new surprising surfaces for the living-room and the work-space.”
“With renewed pleasure at newly-found comfort, the owner of the pavilion will be able to access the three levels of storage and find on his way up different possibilities for a useful stop (to wash, to work, to sleep…). To emphasize the idea of a single piece of furniture, the unit is treated with a single and unique material: birch plywood. From the outside, nothing can be guessed of the spatial surprises inside!”




