Challenging Building Site Inspires an Amazing Skinny Home
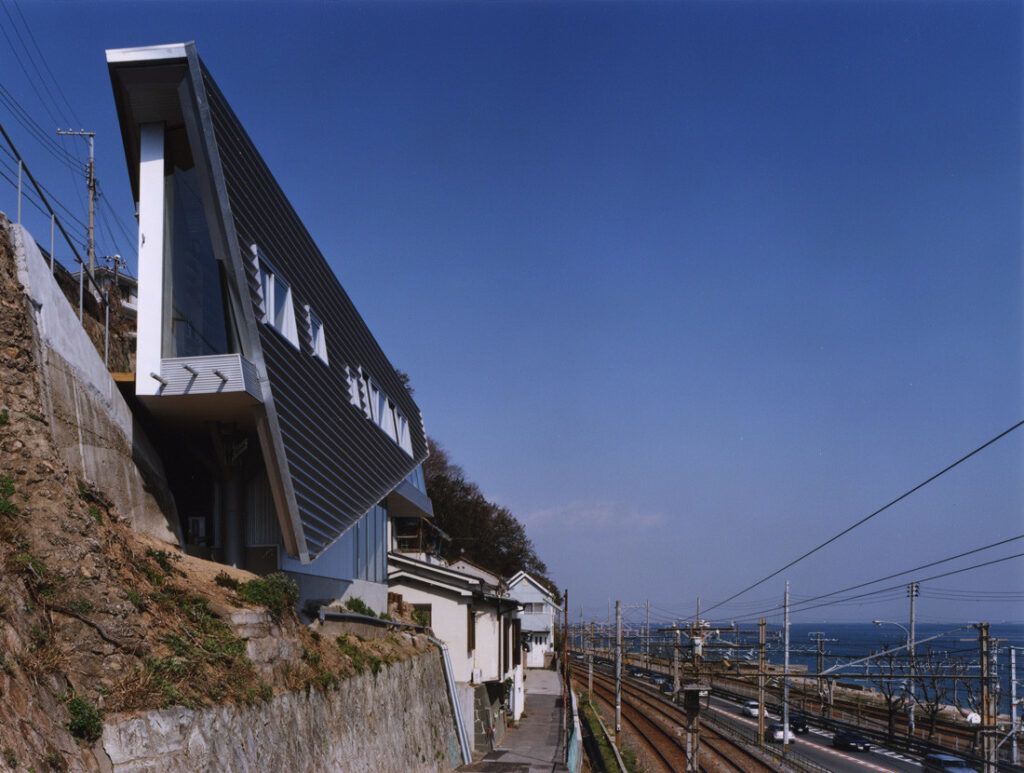
The setting could not be more confined, the limitations more complicated, and yet out of a tiny wedge of a lot on the steepest of slopes has emerged an amazing skinny home by Shuhei Endo that hugs its surroundings but also makes a bold visual statement from within its limited landscape.
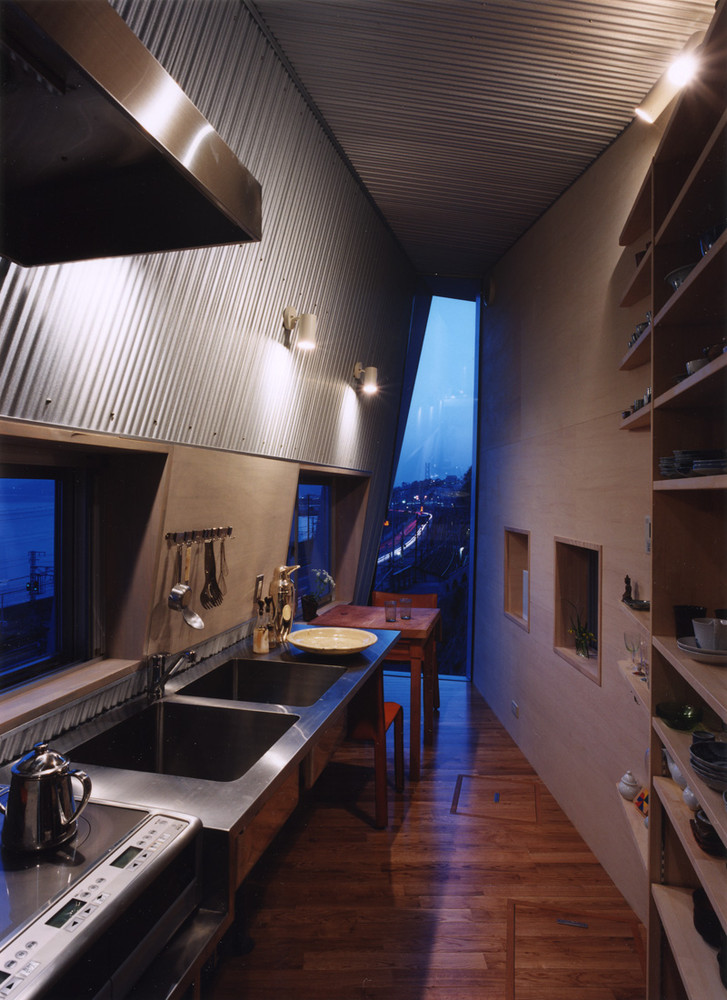
Confined by a Y-shaped intersection on a triangular lot, tucked amidst old and crumbling residences and as narrow as 5 feet at points this lot seems like the last place most architects would want the challenge of building on. Adding to it all: the grade changes 10 feet even over the course of the small site area.
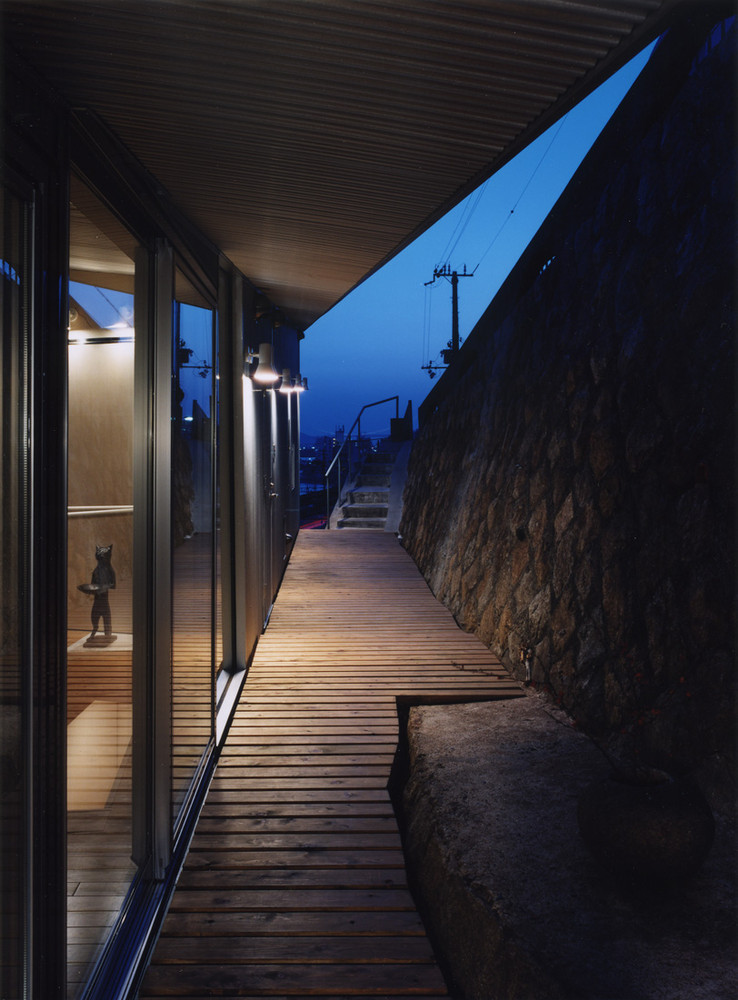
The genius, then, of such a structure is the ways in which it makes the best out of what seems to be a bad situation. A band of horizontal windows projects the view out farther to the more beautiful distant surroundings rather than industrial adjacencies.
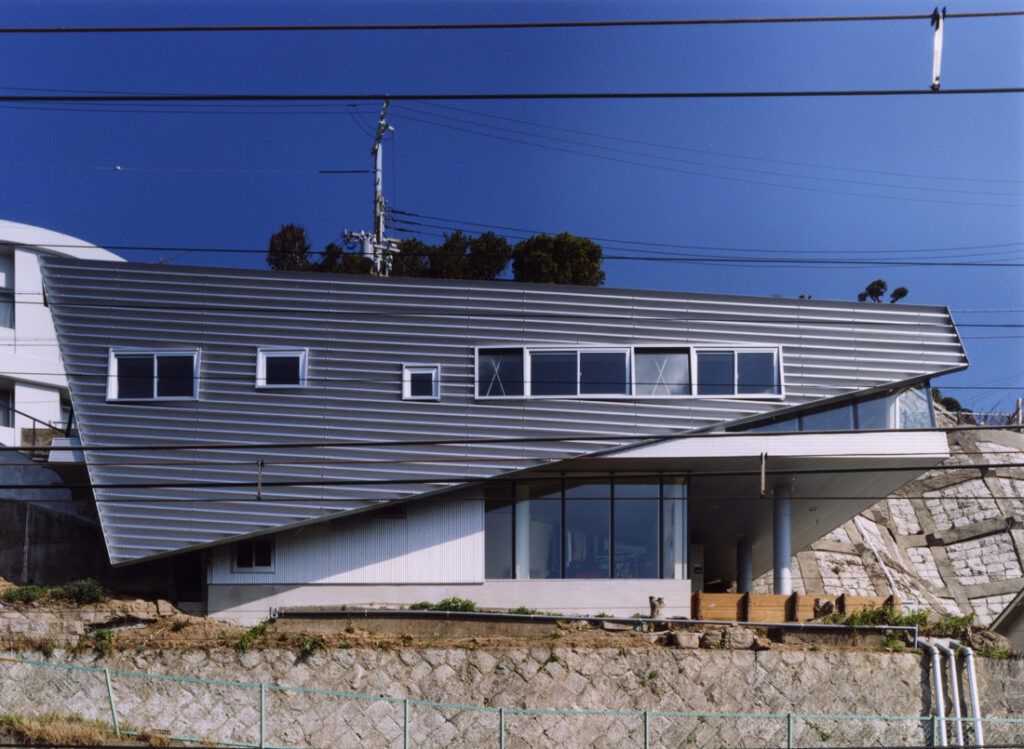
The retaining wall becomes a comfortable border and item of nearby interest instead. The roof follows the slope and adds a layer of protection, visually holding the building back from falling and connects it to its angular and misshapen surroundings.
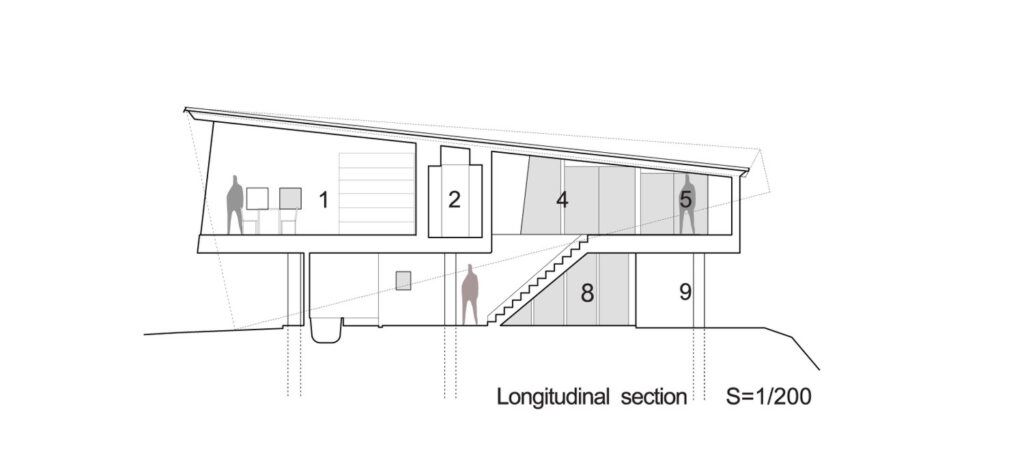
More from the architects
“The main subject theme of this house has been about the archaic problem involving slopes and architecture. Maximizing the existing qualities that are the stone retaining wall in the back and the improved ground – that is, an extension of environmental attributes by means of reciprocal occupation between the slope and the architecture that is born when artificial elements are newly added. Such architectural additions consist of an artificial ground supported by a set of 5 piles and the roof and walls that enclose the space.”
“On the second floor, the roof and the floor which is the artificial ground continue to the northern terrace visually capture the stone retaining wall as an inner wall and the landscape framed inside the retaining wall and the wall on the western side. The development of roof/wall is a rectangular sheet of metal shingle board. It maintains the logical extensity pertaining to the slope and the triangular land by folding and tilting. States of liberation and closure created though the interaction with the slope define this house’s spatial quality.”




