Modern Hole-Filled Swiss Cheese House
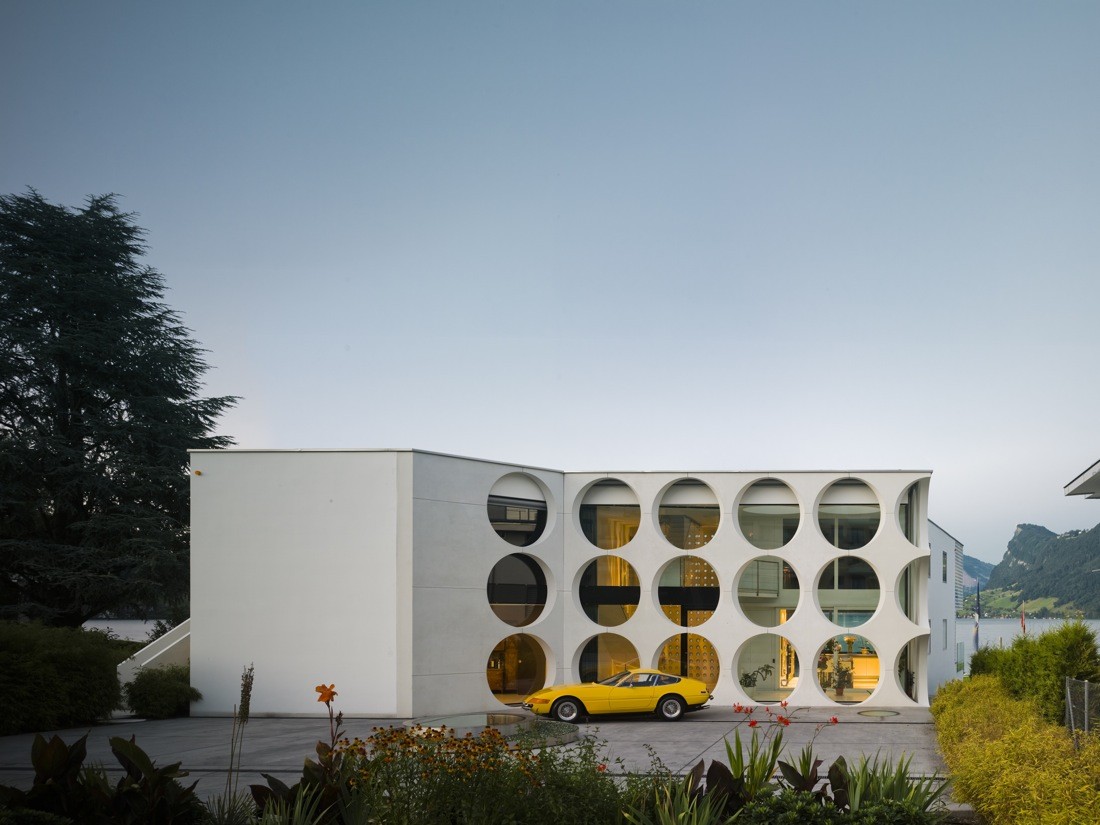
Either someone let their subconscious get the best of them, or this otherwise-minimalist white mansion in Switzerland is colored by a sly sense of a humor. From giant circular holes in the facade to small circles sliced out of divider walls, it is difficult not to think of what many places dub Swiss Cheese.
Setting aside the silly reference point for a moment, however, the residence is certainly a compelling work of contemporary architecture on its own merits – at least for those who appreciate crisp lines, perfect curves and deference to beautiful views.
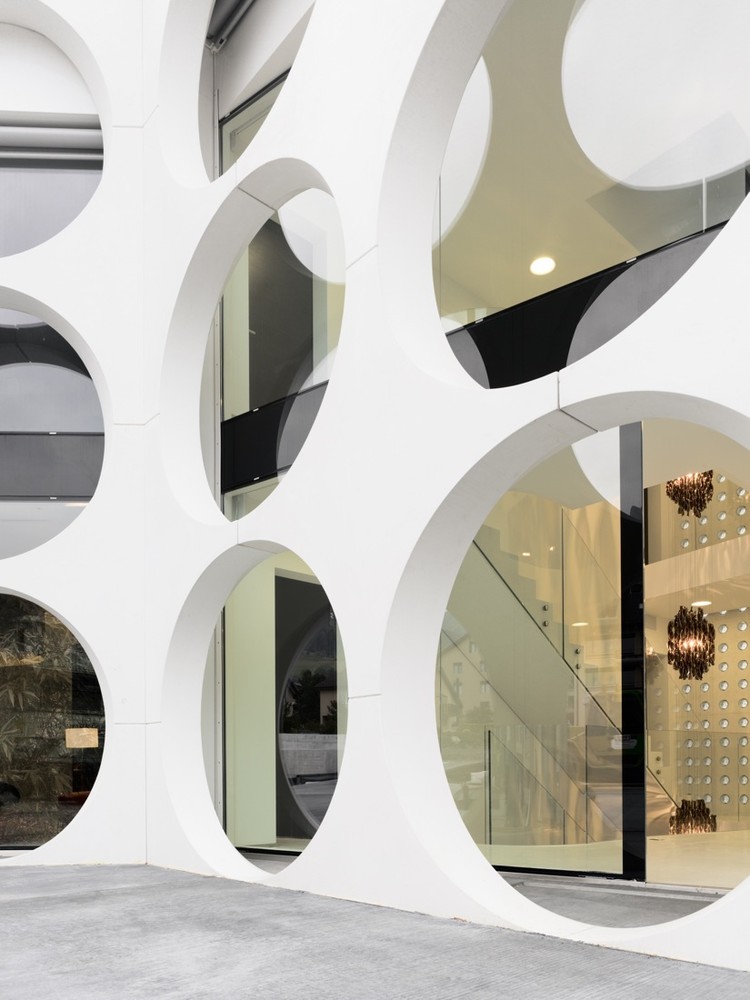
If somewhat dull and repetitive, the structure at least provides a foil for what is around and inside it lush natural beauty and a luxury car collection. Moreover, the circular cut-outs create dynamic patterns as they filter both natural and artificial light, day and night.
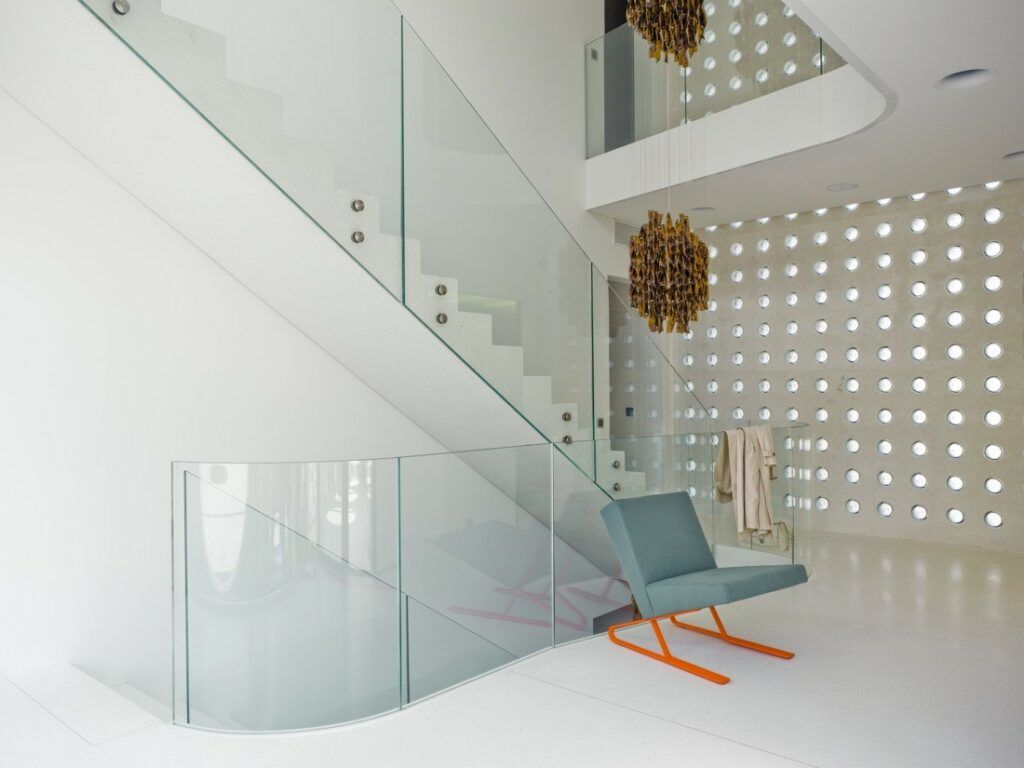
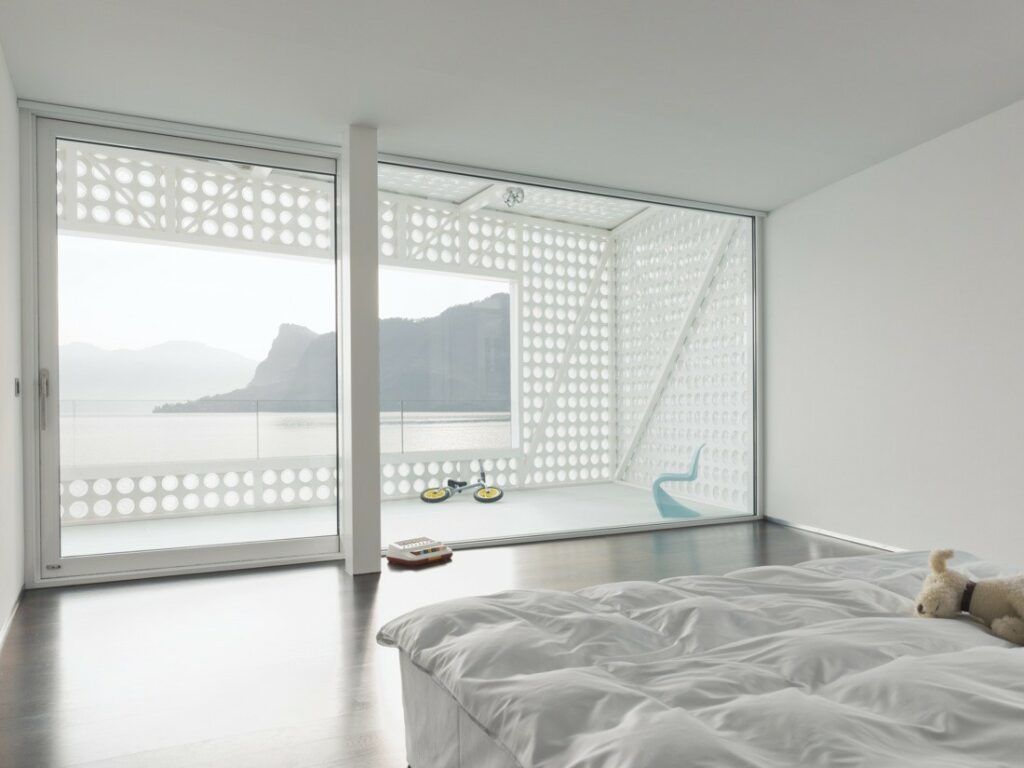
So, what do you say: were Philippe Stuebi & Eberhard Troeger craving a sandwich when they came up with this aesthetic concept, or is it simply a coincidence that the whole design seems a little like the world’s largest block of cheese?
Regardless, the structure stands on its own (and despite the holes!), framing the adjacent water and distance mountains in wonderful ways and connecting the interior both physically and visually back out in various levels as well.
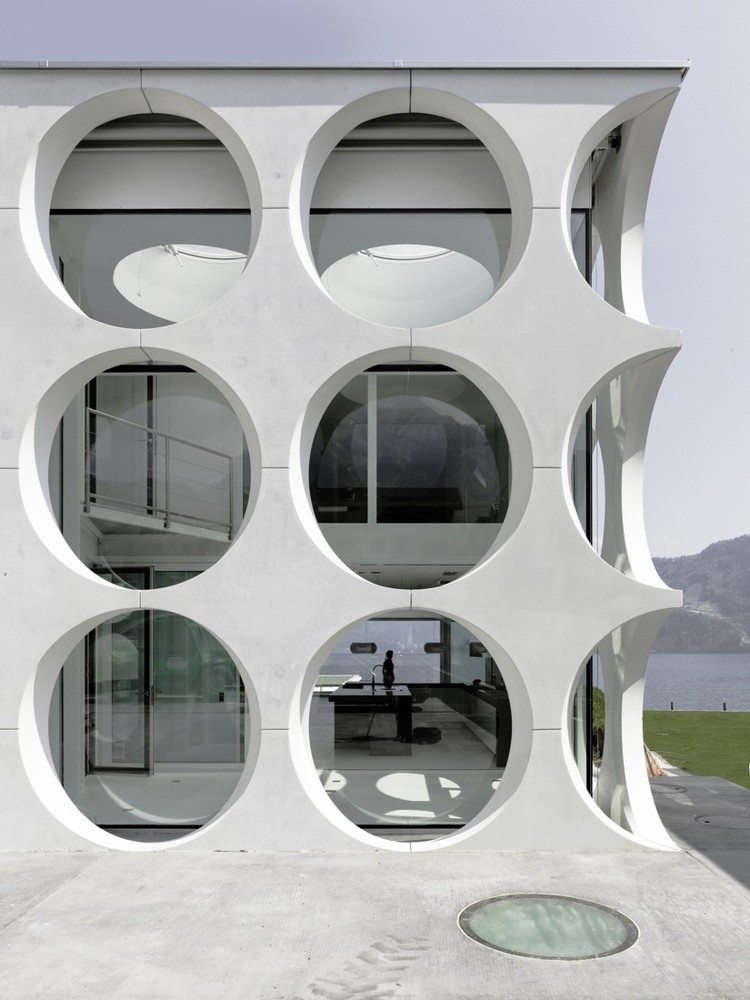
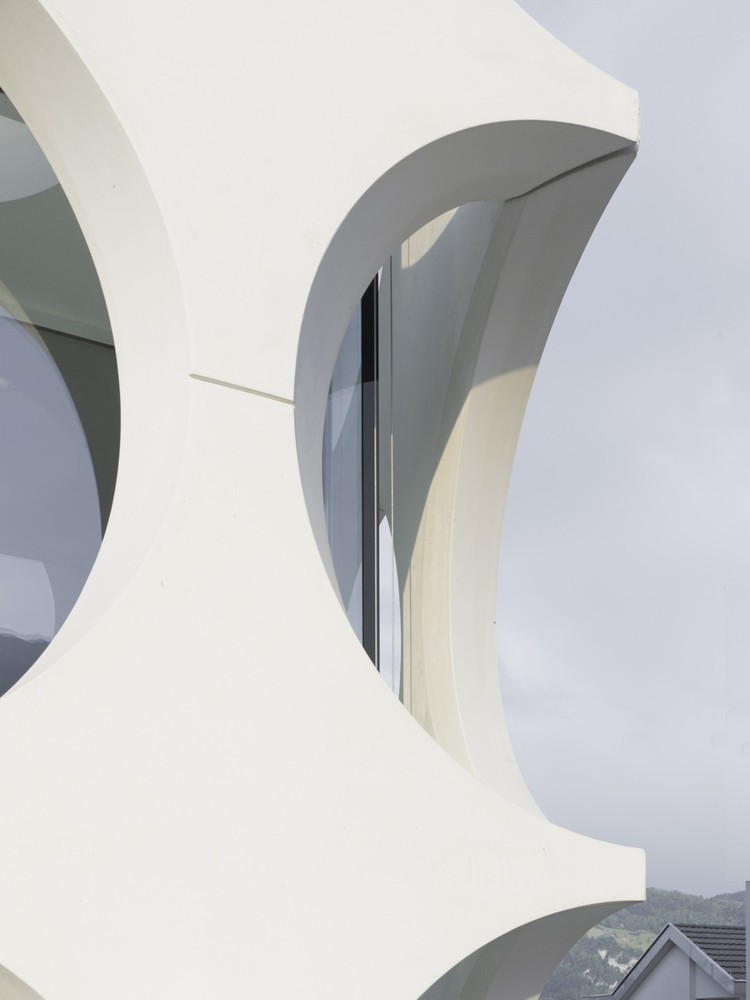
“The lake side with superb mountain views of the Rigi and the Bürgenstock shows off a protruding, glistering loggia made of round glass bricks. Very decorative, such elements are a strong contrast to the rough renderings of the side facades. The basement nestles along the slope and opens into a large fitness area with a 25 meter pool, half inside, half outside, which is inserted in a white Terrazzo plate. This Terrazzo plate extends gracefully from the pool bar located inside along the boathouse made of white tinted, rough jetted concrete into Lake Lucerne.”





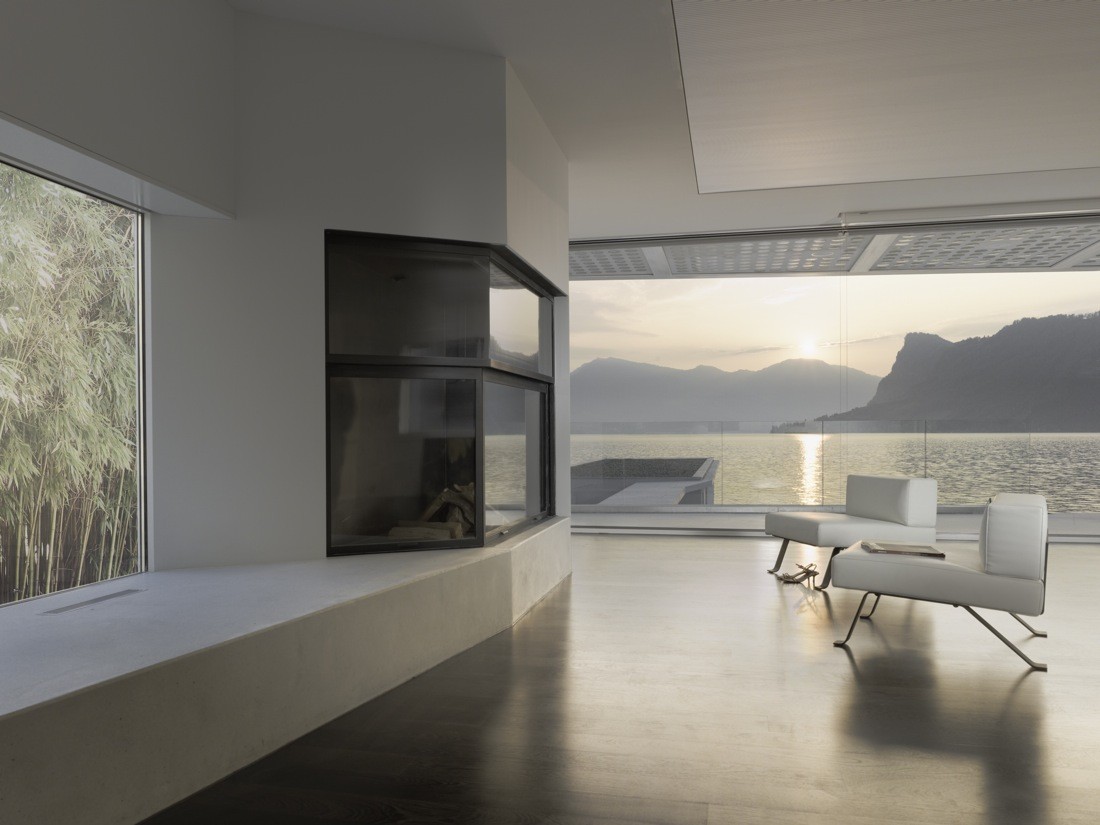 —
—