Super-Slim Arched House Makes the Most of Narrow Tokyo Plot
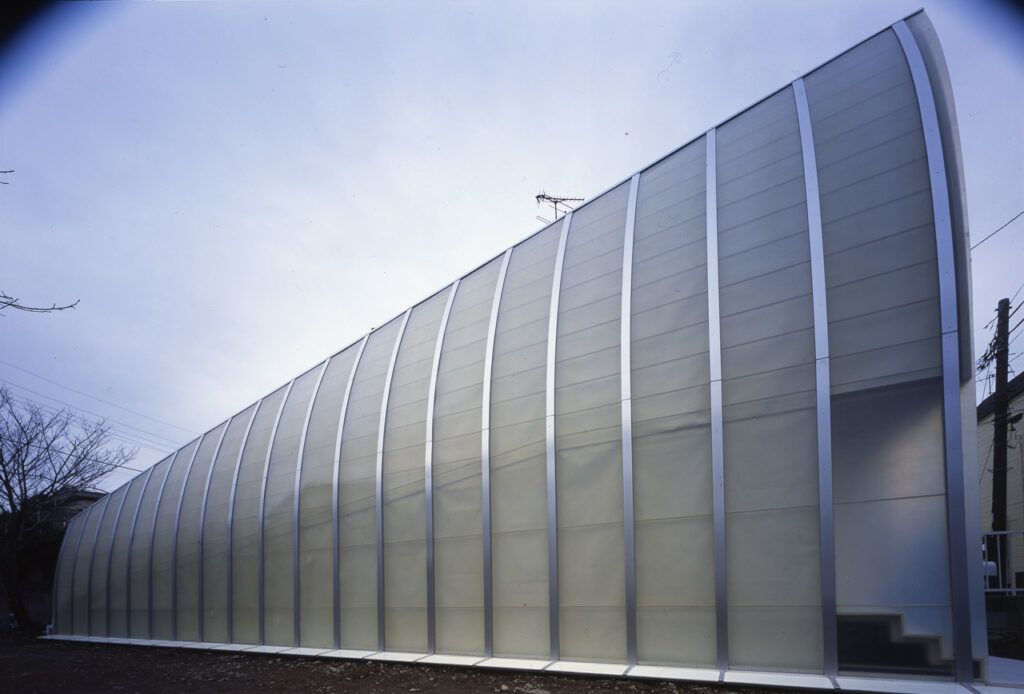
Built in 2004, the Lucky Drops House by Atelier Tekuto remains one of the most striking examples of the Japanese approach to building on extremely narrow plots of land. In fact, it’s one of the slimmest buildings in the world, its razor-sharp profile enhancing the fact that it measures just two feet wide at its narrowest point in the rear.
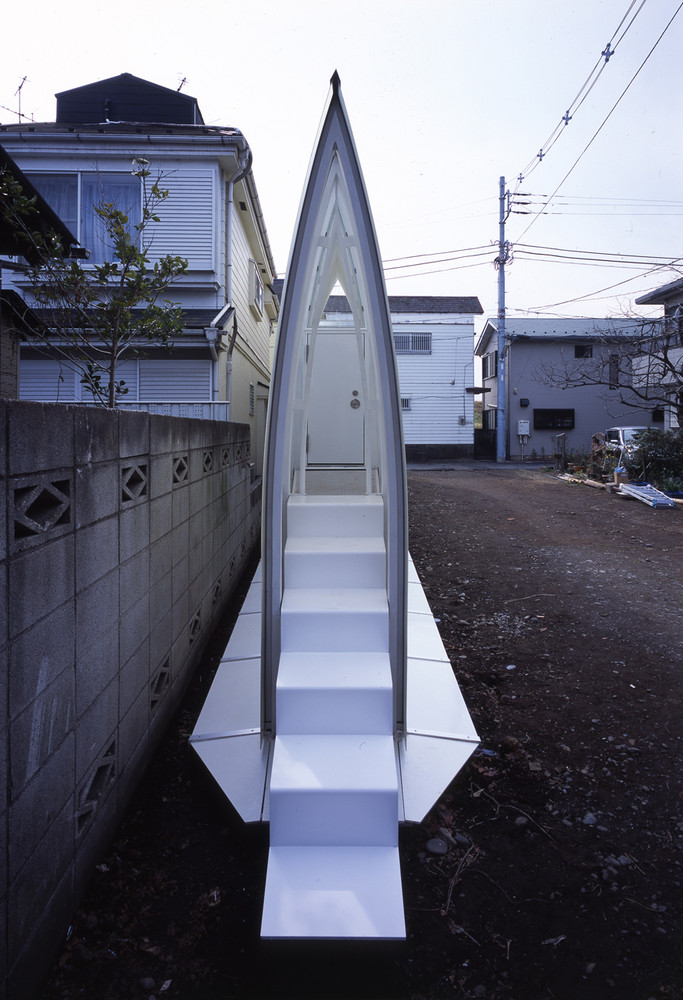
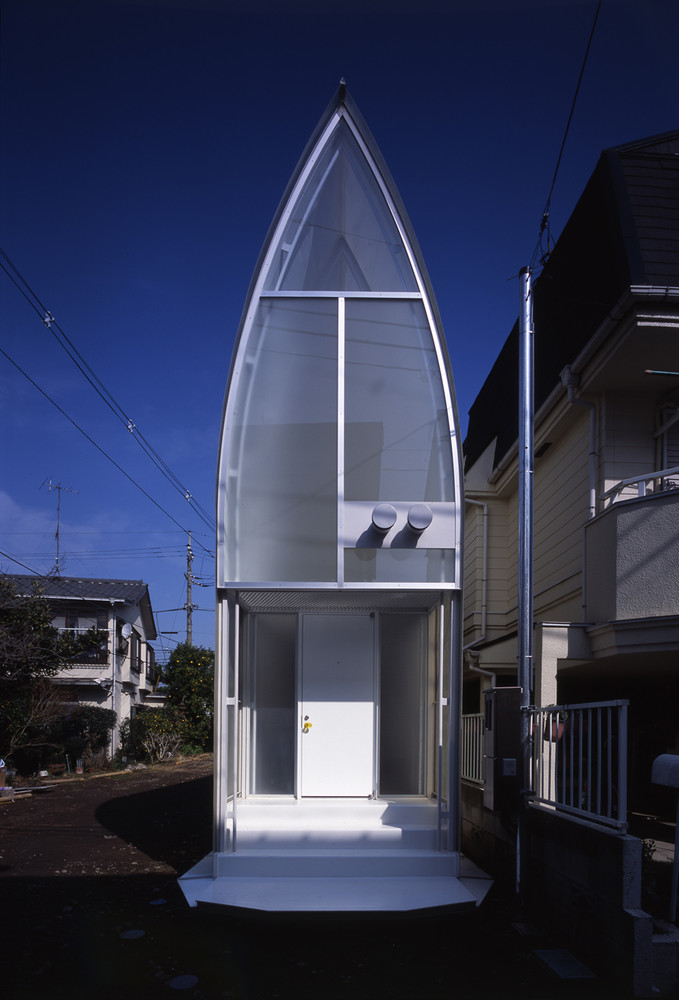
The clients were a young couple who wanted to purchase land and build a house on a limited budget. They found a slice of land in an irregular shape that was very long and thin, and likely would be considered impossible for building a residence anywhere but Japan, where working with such plots has become commonplace.
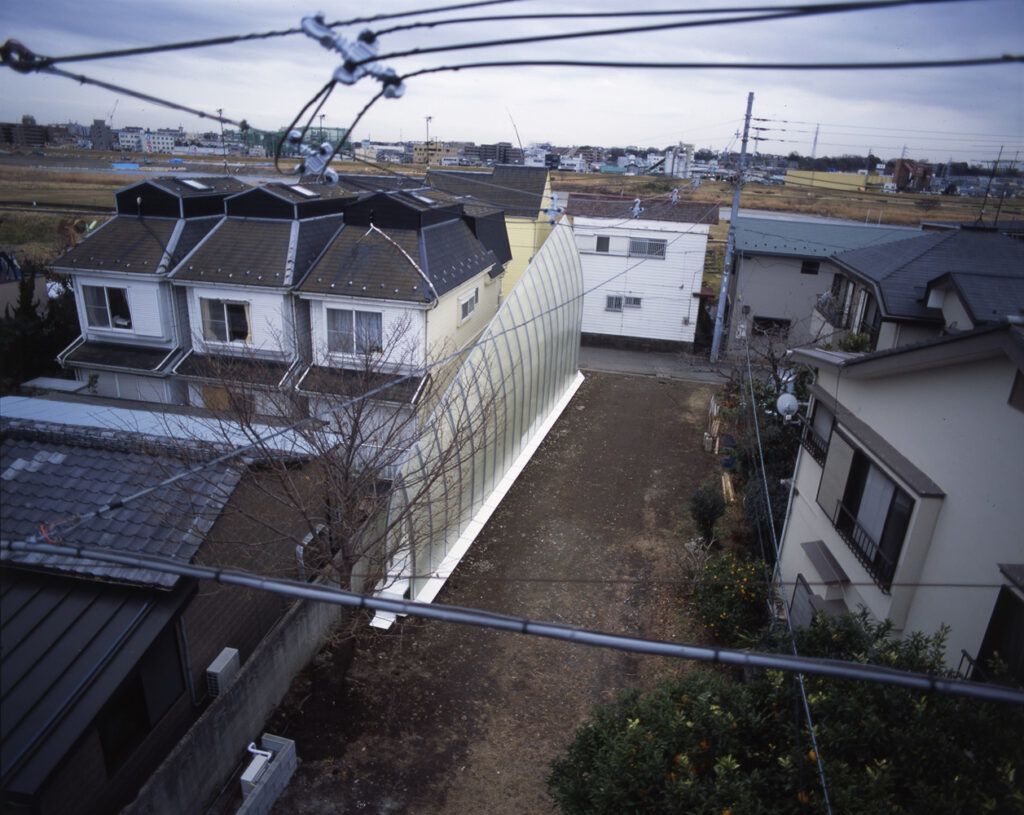
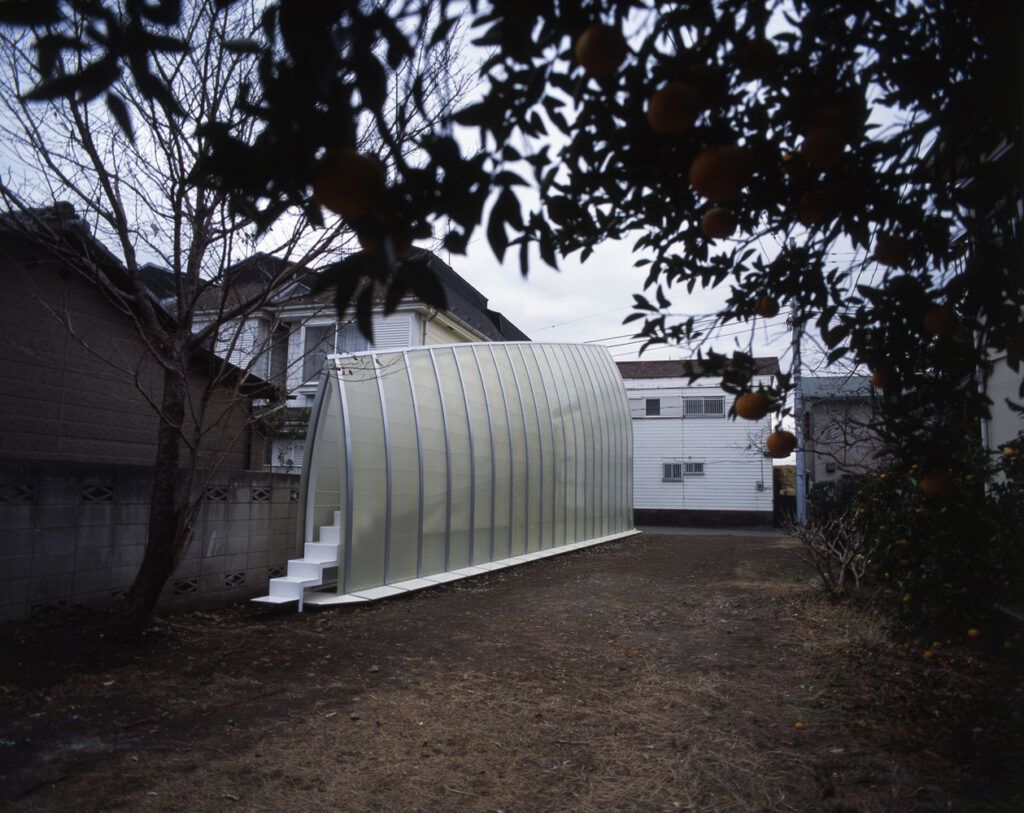
Atelier Tekuto designed an almost chapel-like space with exterior walls made of fiber reinforced plastic panels, keeping them as thin as possible to work within the boundaries of the property, which measure just 2.6 feet wide in the back. Most of the usable space of the home is actually underground, with the visible structure almost serving as an atrium to bring in light.
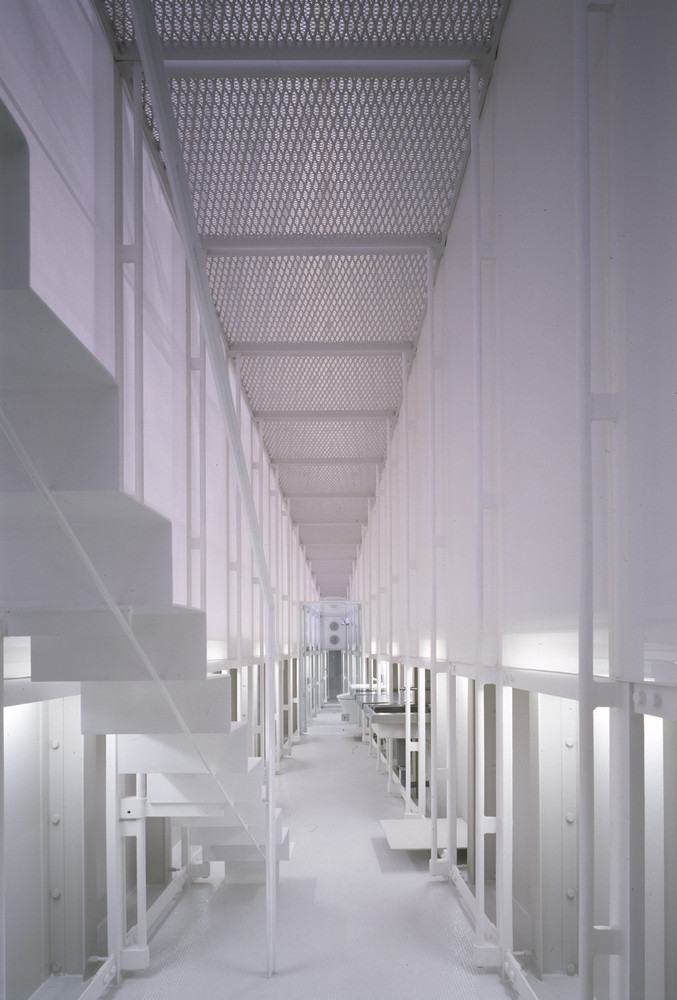
“The clients are a young couple who wished to purchase a piece of land and build a house within a limited budget. The site purchased that was within their budget was thus priced because of its very irregular shape. An elongated trapezoid, the width of which starts at 3.26m in width and narrows down to 0.79m. The depth of the site from the street is 29.3m. It was a very thin and long piece of land that is cut off from the rectangle residential properties on both sides of it. Considering the recess of the exterior walls from the property lines, the maximum width of the structure was 2.0m at most.”
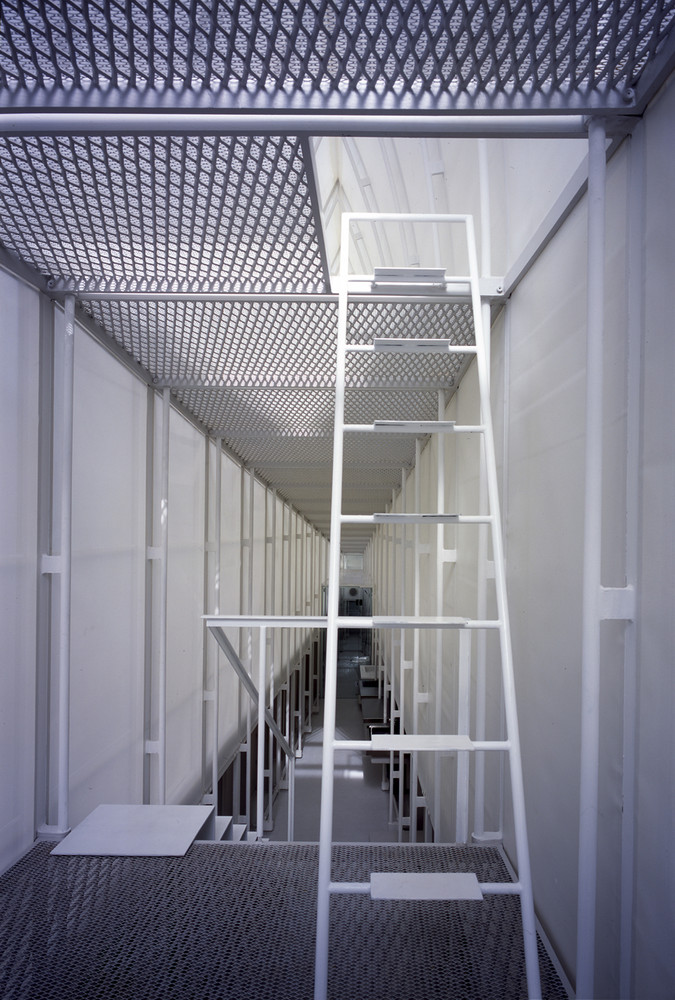
“Our three major points in the design concept: to take advantage of the extremely long space, to provide maximum livable space using the basement level, because it is not counted as a part of maximum floor area permitted and to keep the exterior skin as thin as possible to maximize the usable space.”
“The name ‘lucky drops’ comes from a proverb meaning that the last left over portion often brings you a fortune,” the architects explain. “This sliver of land, the last left over piece in the urban context, has given birth to a beautiful urban house.”