Simple Modern One-Story Glass House Design
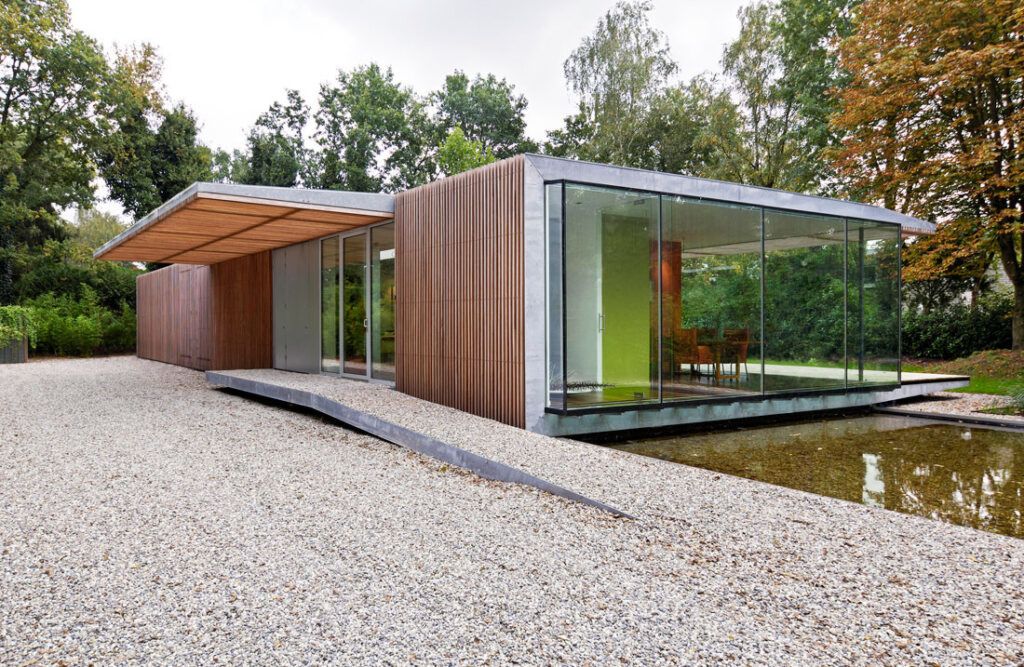
Single-floor houses have earned a sadly undeserved reputation for being inferior to their multi-story counterparts in the design culture of our day. This simple but stylish and elegant modern home shows that you do not need a second story to make a structure feel like a complete and luxurious home.
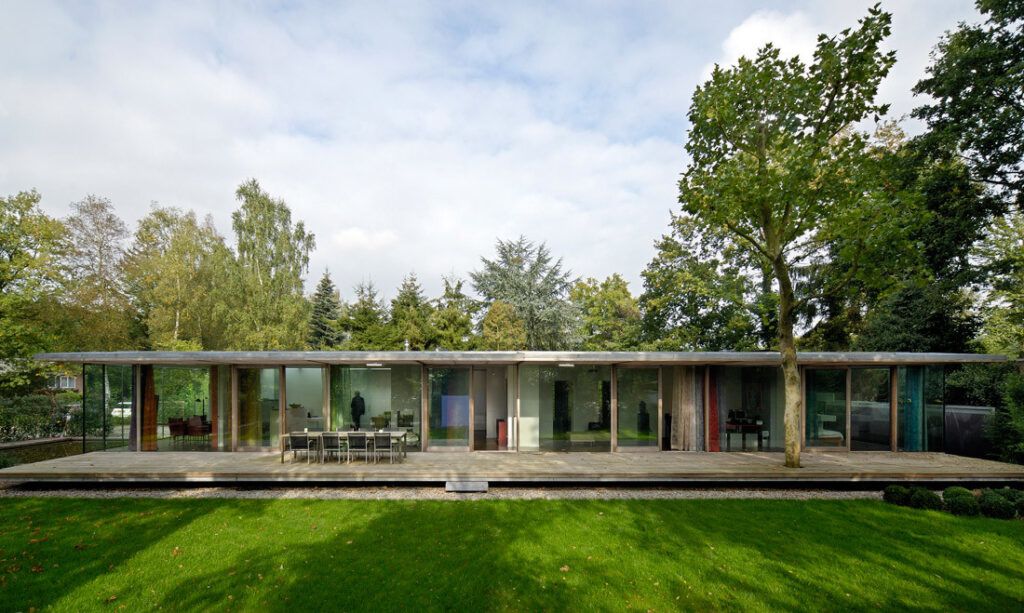
If anything, this home plays to the strengths of having only one story. For example, there is an extremely strong connection between interior and exterior – floor-to-ceiling curtain walls of sheer glass connect the owner to the natural environment from all sides of the house.
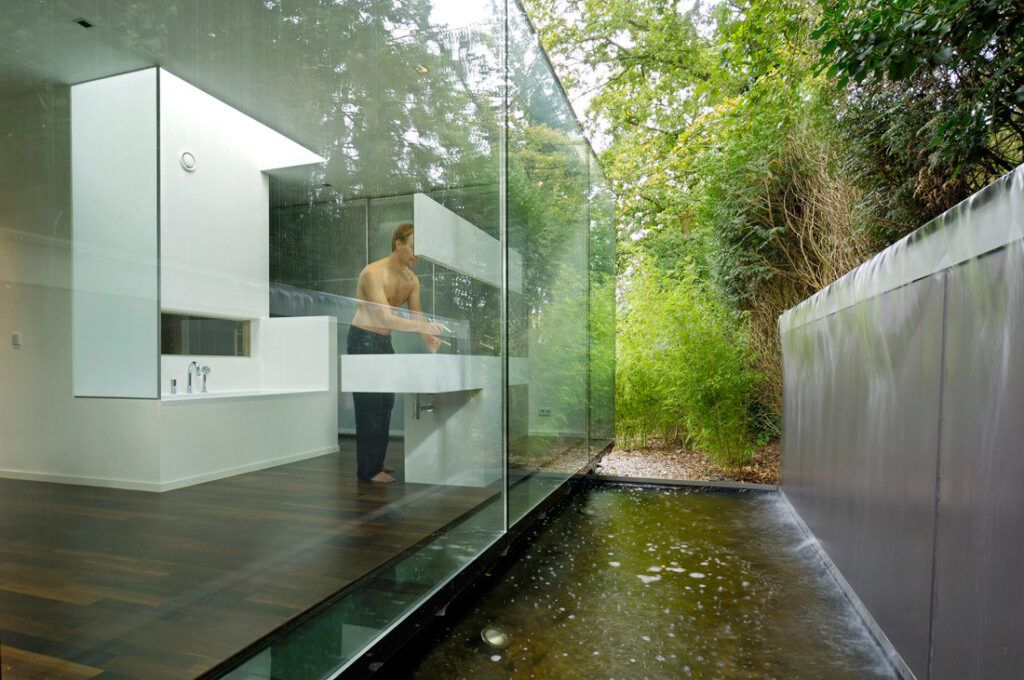
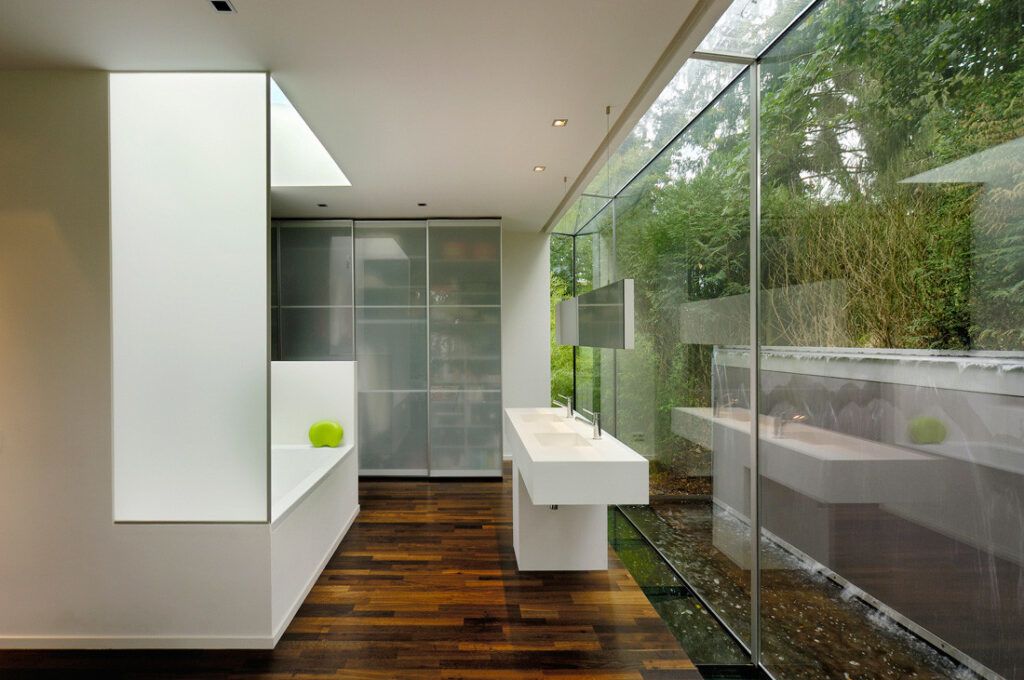
As with the many see-through walls, the accessibility of the roof works in favor of the one floor of the home. Natural sky light is available in any room of the house through strategic openings over gathering areas.
So, the next time you think about what makes a house worth admiring or living in remember that there are strengths and weaknesses to any configuration but in many cases a single-story home solution can be the better option for livability all around.
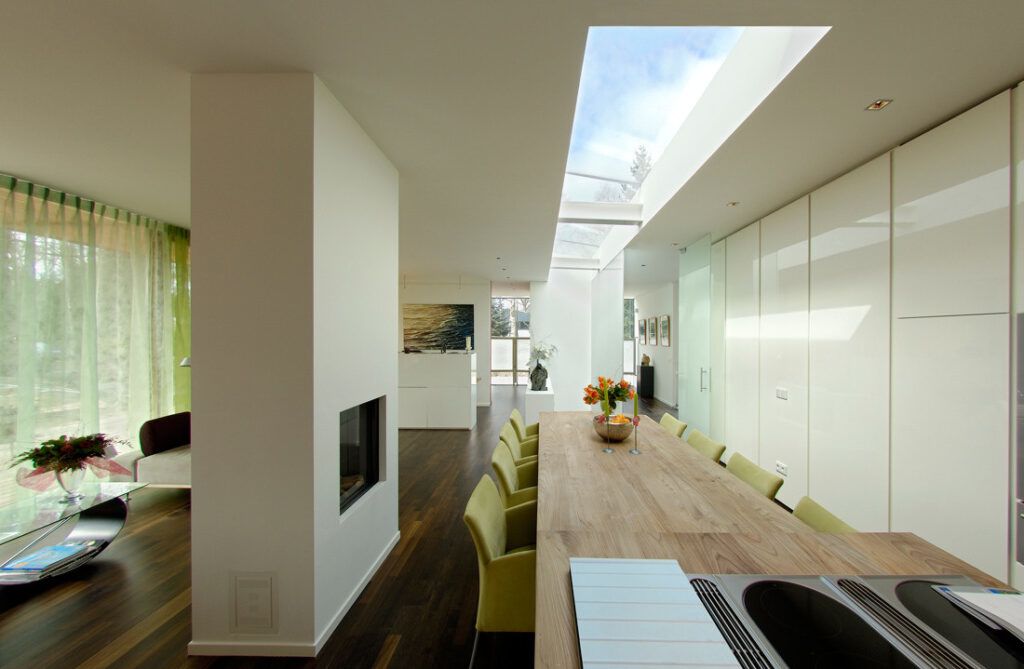
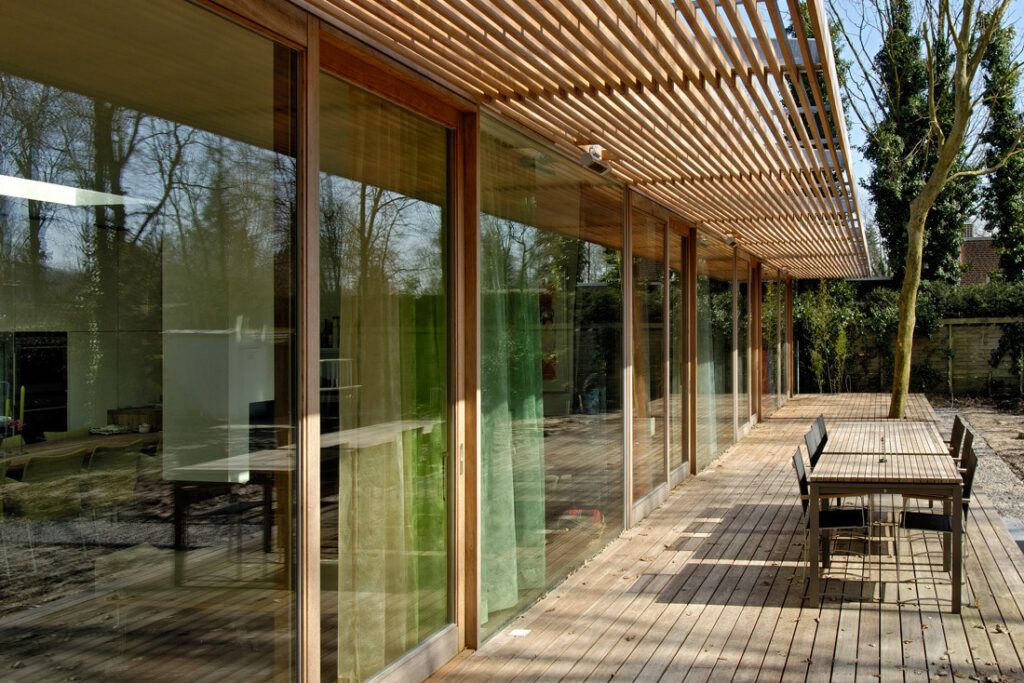
“Villa Berkel in Veenendaal (Netherlands) is built on a site formerly occupied by a bungalow dating from the nineteen seventies. The owners wanted to remodel the bungalow, but decided on the advice of Paul de Ruiter to demolish the bungalow and make room for a completely new design.”
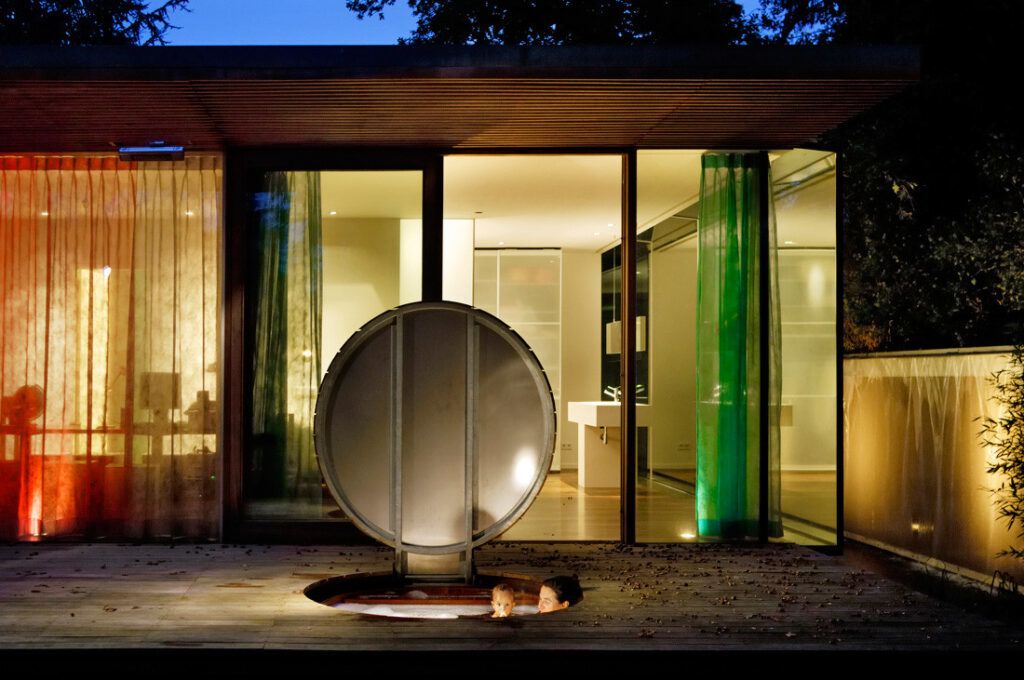
“The woods around the villa are dark, which means it is important to ensure that as much light can enter the house as possible. However, the more glass is used in a building, the more difficult it is to maintain the dividing line between inside and outside, private and public. Therefore the building plot is divided into three long strips at right angles to the road. The bottom and southernmost strip is reserved for the garden, the middle strip contains the villa itself and the most northern strip offers access to the house: this is where the drive, parking space and the entrance are located. This layout of the site means that those parts of the house that the residents prefer to keep private are out of sight.”




