Straw, Sticks & Secrets: A Hand-Built Earthen Hobbit Home
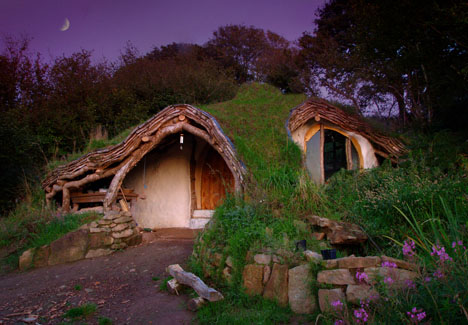
As amazing as this handmade home is as a work of architecture, its low cost and low-tech, low-impact construction using local materials (and mostly just a chainsaw, hammer and chisel) is at least as compelling as the finished project.
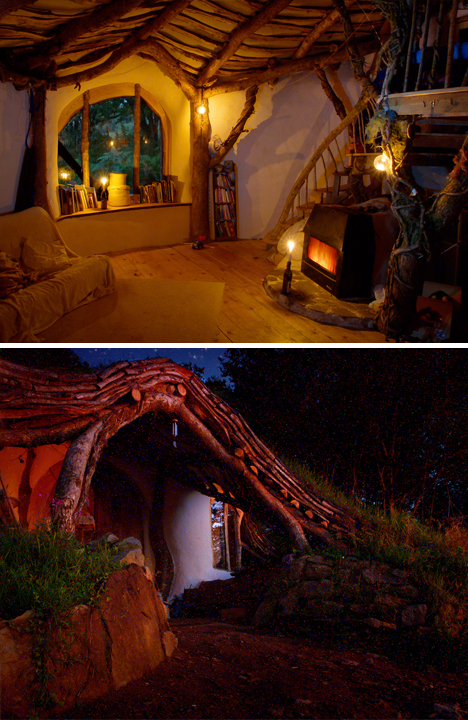
This wonderful organic Woodland Home was built by family, friends and even passers by who stopped to lend a hand. Carved into a hillside and constructed from naturally-shaped walls and roofs, it hides even greater spaces inside.
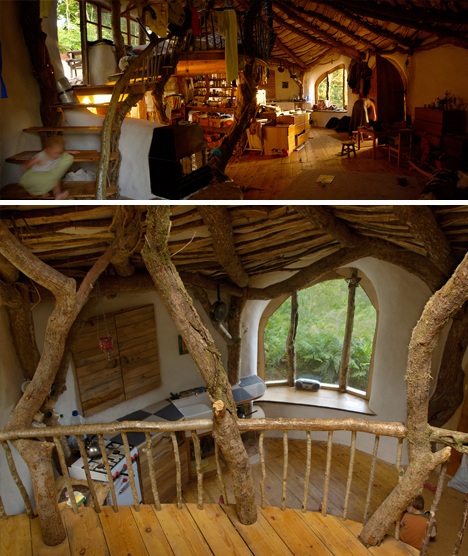
The frame was made up of oak logs less than a foot in diameter, carefully selected and cut down from the surroundings to thin the forest and allow further growth of certain trees. A second-story platform sits in the middle, punctured by winding timbers that also support it from below.
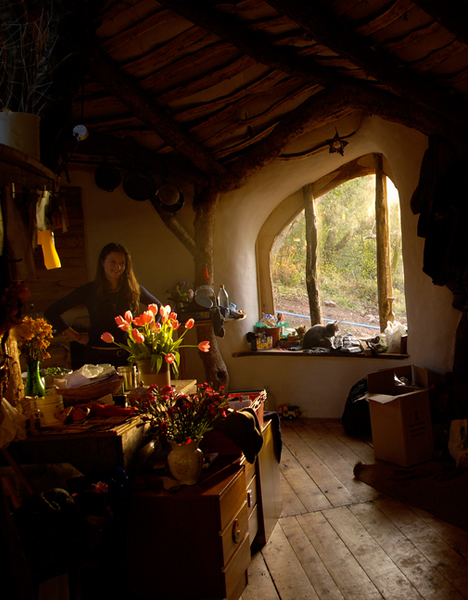
Straw bale walls and floors were mixed with sand, lime and/or clay to create a quick-setting and durable barrier in the wet Welsh surroundings, resistant to water, weathering and cracks and finished with limewash or natural breathable paints and emulsions.
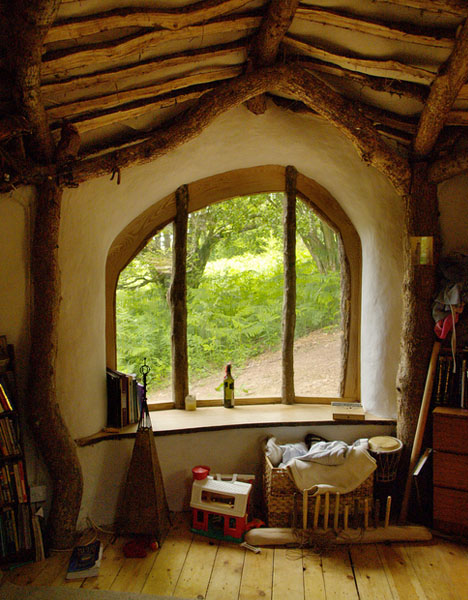
Mortise-and-tenon connections join vertical posts and horizontal joists with nails to fix the intersections in place. A reciprocal roof spirals up into the center – a technologically simple solution that is also quite beautiful.
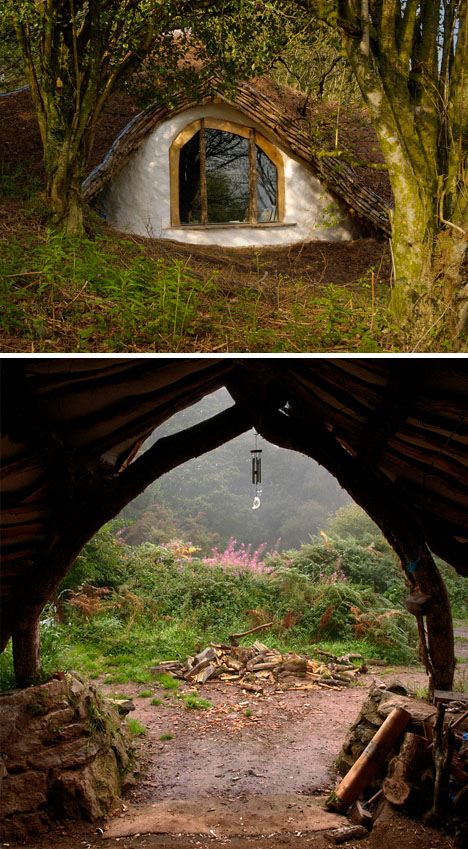
On top of the plastic-sheathed roof sit mud and turf for insulation and water drainage. Inside, heat is provided via a lovely little central woodburning stove with a heat-absorbing stone and plaster flue.

Compost toilets, gravity-well and roof-collected water help the home exist off the grid, while solar panels supply sufficient energy for lighting, computing and music playing. Plumbing, windows, wiring and other odds and ends were largely recycled from found scraps.




