A-Frame House with a Triangular Twist
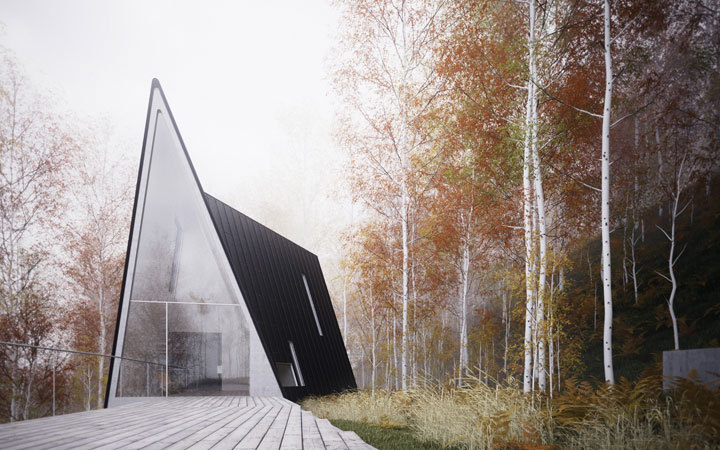
Some architects love curves, but most learn quickly how cost-prohibitive they can be. Still, a remarkably similar effect can be accomplished using crooked angles that conform better to programmatic needs while also adding to a house’s aesthetic dimensions.
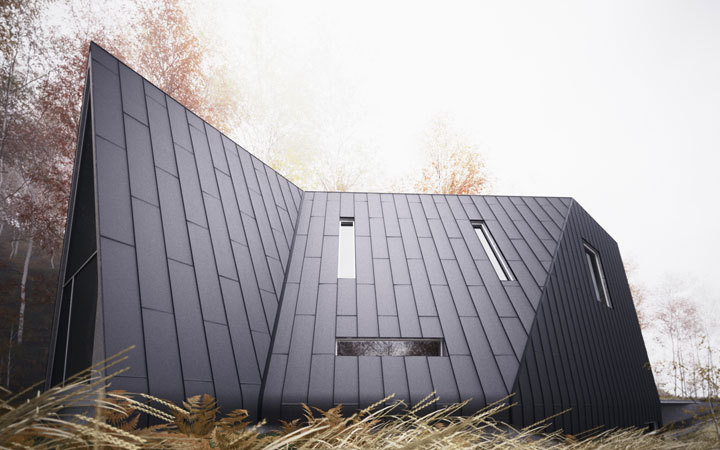
Architect William O’Brien Jr created reconstructs a conventional a-frame approach in a small vacation cabin for a couple of eccentric collectors of everything from wines and books to stuffed game.
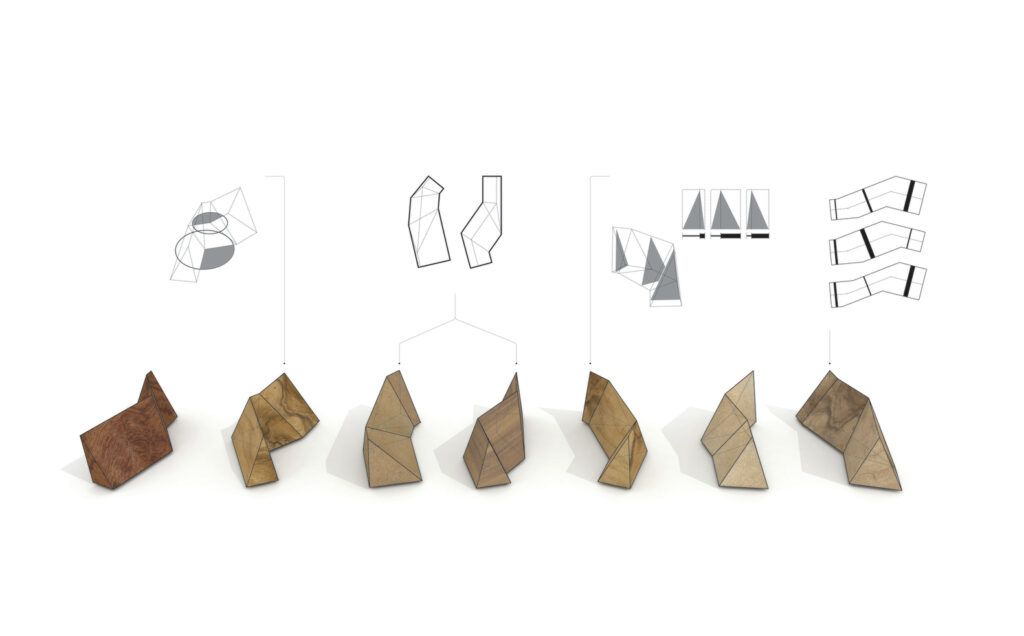
A lovely series of diagrammatic deformations turns the atypical triangle at the heart of the design in various directions, balancing its flexibility and rigidity of form.
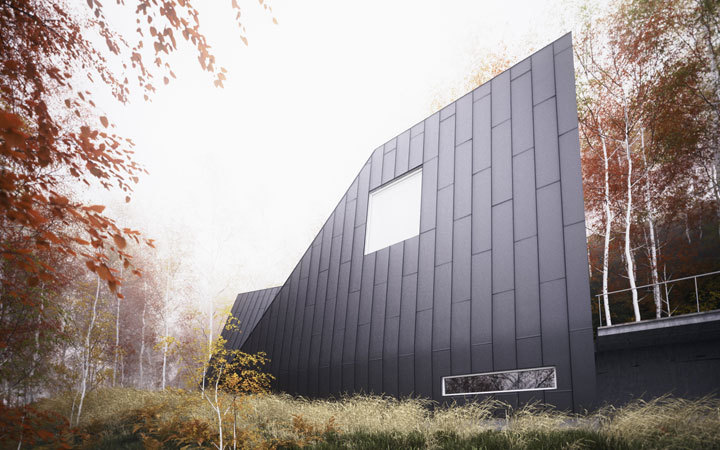
The result is a kind of work-in-progress that tests the limits of triangular sections for habitable structures – width becomes a crucial element in allowing for a limited second story, while practical geometric limits inform the scope of angles between each segment.
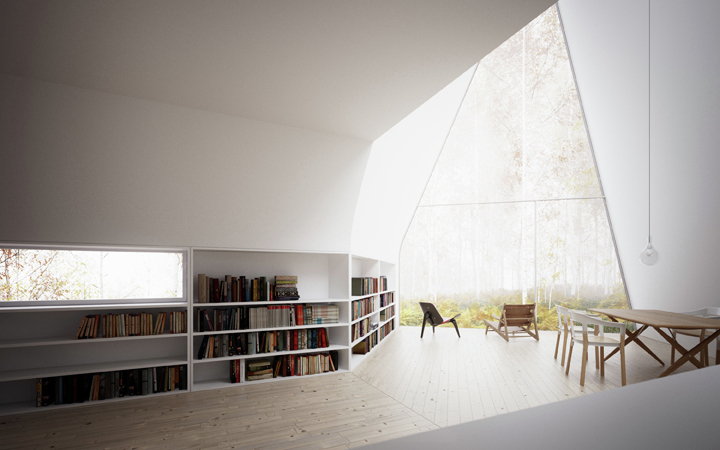
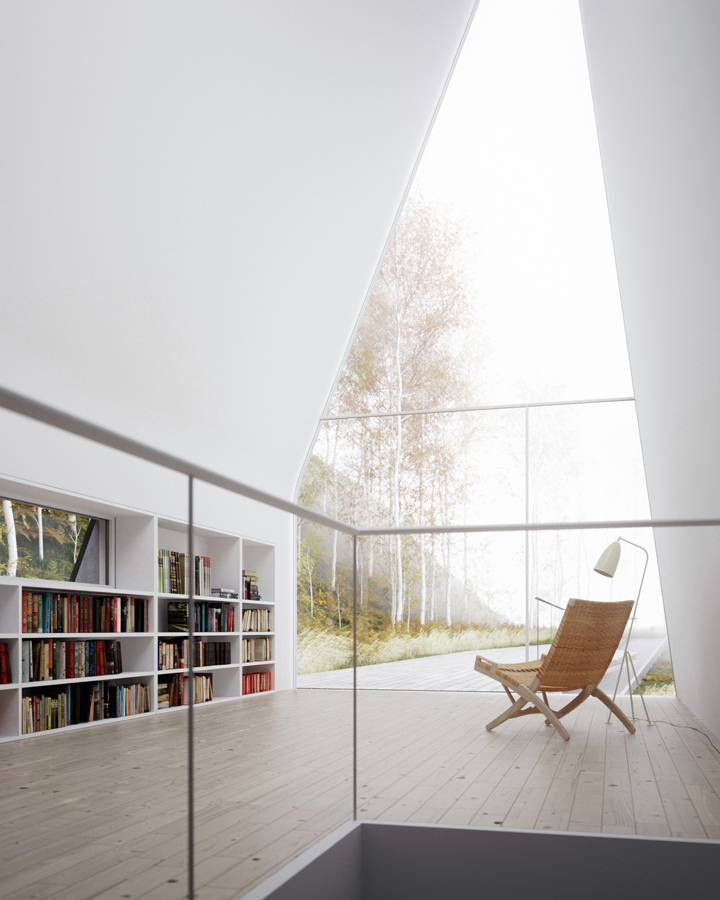
From ARCHDAILY:
“Allandale House is an A-frame(s) house for an idiosyncratic connoisseur and her family. Along with its occupants, the Allandale House also provides space for an eccentric collection of artifacts that resist straightforward classification. Wines, rare books, stuffed birds and an elk mount are among the relics on display in this small vacation house.”
“The house links three horizontal extrusions of ‘leaning,’ or asymmetrical A-frames. The skinny A-frame on the western side contains the library, wine cellar and garage. The wide A-frame in the center of the house is dedicated to two floors of bedrooms and bathrooms. The medium A-frame on the eastern side consists of living, kitchen and dining areas. The house aims to undermine the seeming limitations of a triangular section by augmenting and revealing the extreme proportion in the vertical direction, and utilizing the acutely angled corners meeting the floor as moments for thickened walls, telescopic apertures and built-in storage.”
“The relationship between the need for exposed storage and the interior liner of the house is a reciprocal one. Ostensibly problematic head-height limitations posed by the angled ceiling/wall planes are resolved by allowing the interior surface of the ceiling/wall to deviate from the roof surface as it nears the floor plane to become plumb. The thickness created between the outer roof surface and the inner wall surface is then reclaimed as poche from which to carve, creating bookshelves and showcases. Perceptually, the ambition is to tuck the pieces on display within the implied surface of the interior liner, enabling the items to be seen, while providing the possible conception of the space as a simple volume.”