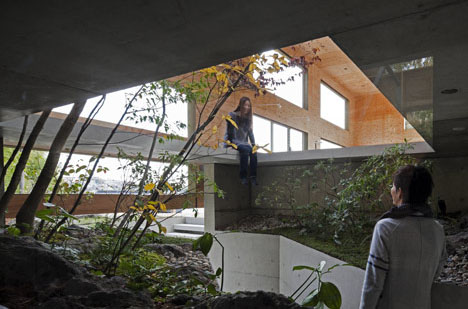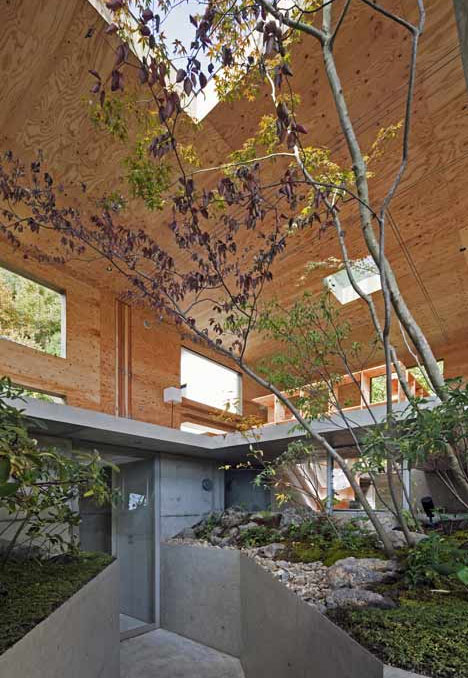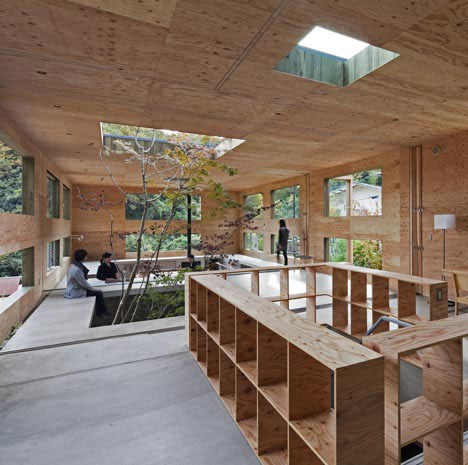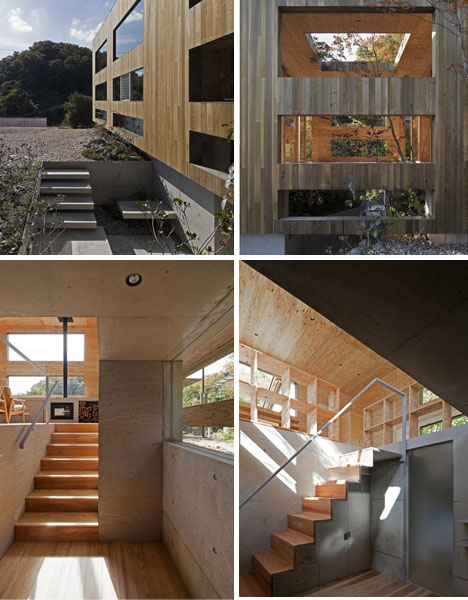Splitting Space: Dynamic Dual-Material Japanese Residence

These architects know how to make an entrance. Walking in below grade, one encounters a cool, rich-textured rock and moss garden enclosed in board-formed concrete. From this emerge a series of strategic trees, drawing the eye upward to a warm, bleached-ply wood box floating above.
The narrow entry experience opens up and out, moving from dark to light and expanding out in both plan and section, with private rooms tucked behind solid walls on the lower level and communal spaces spread out on the upper one (and a partial, interstitial, split-level garden zone).
UID Architects drew inspiration from the nests of forest-dwelling creatures surrounding the site, creating a likewise indivisible, large-space nest where natural materials constitute walls and ceilings on all sides.
Stairs lead to a second floor where the concrete becomes a foundation for wooden framing that wraps up and around, pierced by an array of large windows and skylights.
Window openings, in turn, get taller as they move up the sides of the house, carrying forward the theme of rising up from darker solids to lighter voids while letting daylight filter in from the top. Though they are structurally contiguous and have programmatic overlaps, one gets the sense of two houses stacked on top of one another.




