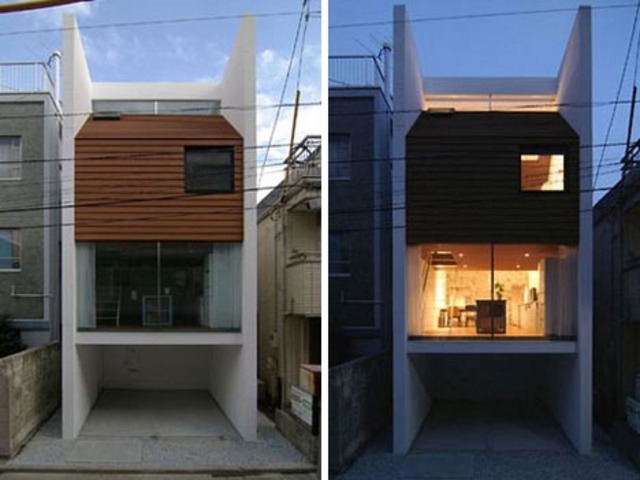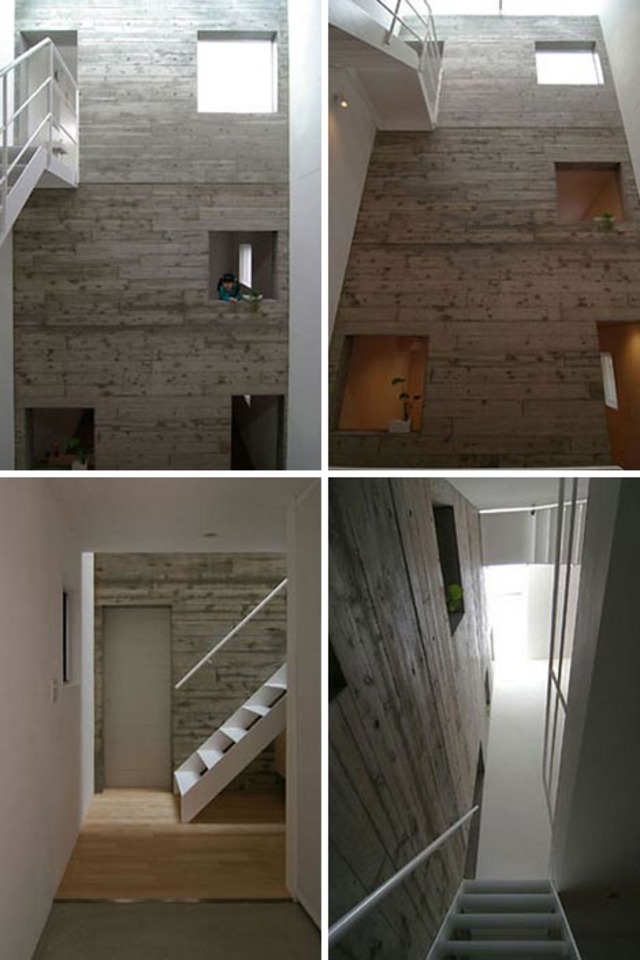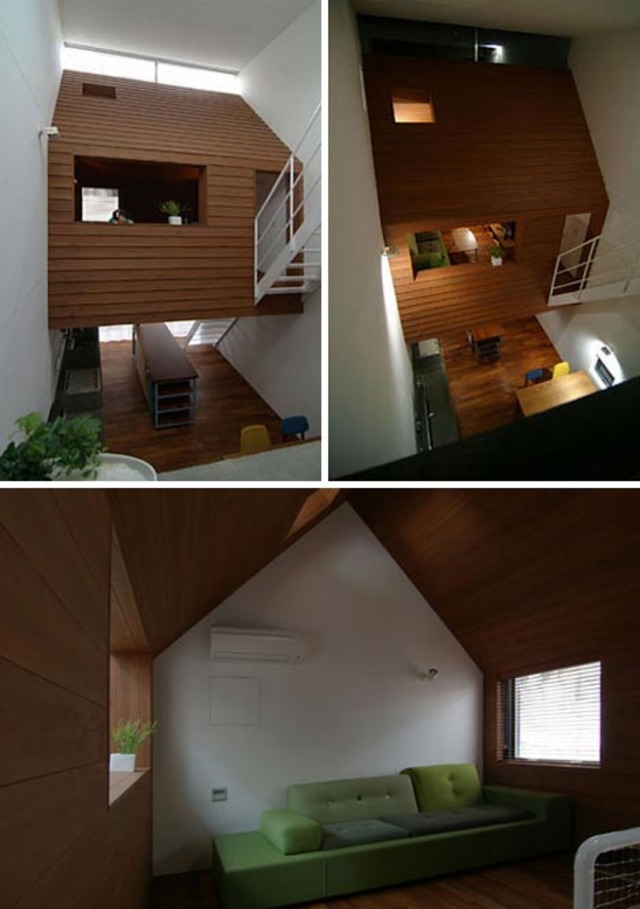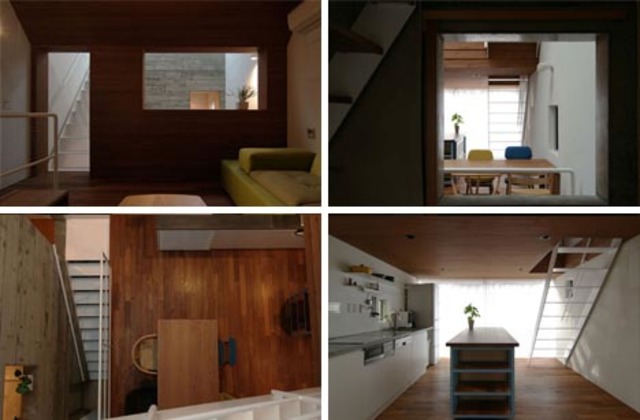Skinny Little Mini-Home Has an Even-Smaller House Inside!

There are small homes, then there are smaller homes … then there are super-skinny, ultra-mini houses inside of homes. The strange starts on the outside but quickly works its way to the interior. For starters, the whole (larger) home is sandwiched between thick and solid concrete slabs that rise straight up on either side of an extremely narrow building site. But step inside, please, and see an even smaller surprise.
Within the thick exterior walls, a wood cabin-shaped box serves as a suspended loft bedroom space. The wooden siding and conventional cabin (or mini-house) shape make it seem almost like a forest retreat … except that it sits within a living room area in an already-small house. This curious little home-in-a-home part even has windows and a skylight of sorts.
Kitsch or not, this room-within-a-room concept turns a somewhat cramped-feeling master bedroom interior into a cozy sleeping quarters – the wood serving to warm the space and set it apart from the colder concrete and bare white surfaces around it.

A multi-story vertical space serves to create some breathing room in the middle of the house while also acting as a light well. This openness is mirrored in the open-tread stairs that cling to the concrete sides and drop down from the lofted bedroom. These slim metal staircases also serve as bridges to connect spaces across voids, allowing movement but maintaining a sense of separation and spaciousness as well.
Even at three stories tall, this slim Ryoichi Kodi Kojima boasts less than a thousand square feet of space – and that is if you include the small front porch below and tiny deck area on the third floor above. All things considered, it is hard to tell that this complex Japanese home is so small (at least by American standards) from the dynamic floor plans and three-dimensionality of the interior.

