Rustic-but-Modern: Prefabricated House in the Outback
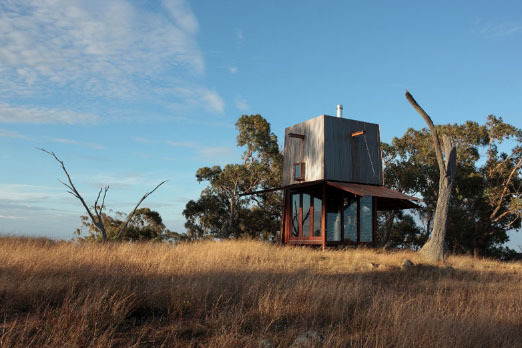
Good things come in small packages as evidenced by this 10-by-10-foot rural structure by Casey Brown Architecture situated in rural Australia. Within its unassuming walls are passive heating, cooling and water-collecting elements that make it self-sufficient and sustainable so deep in the Outback.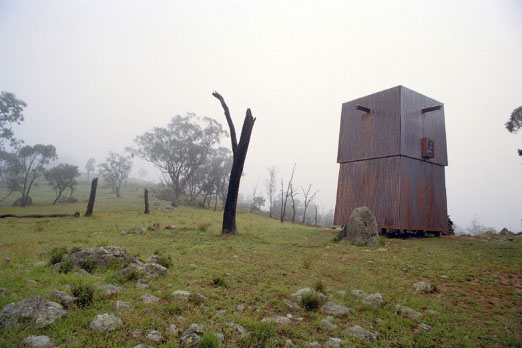
In its closed configuration one might almost miss this building in the distance against gray skies and brown trees. While its materials blend into the background, however, the geometries of the structure ultimately give it away.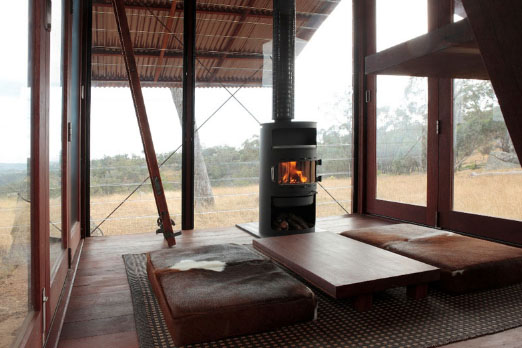
Folding open the exterior walls provides residents with a view of their surroundings while also sheltering the interior from the sometimes-harsh semi-desert sun. The remote location of the building lent itself to modular sizing and prefabrication for easy on-site assembly.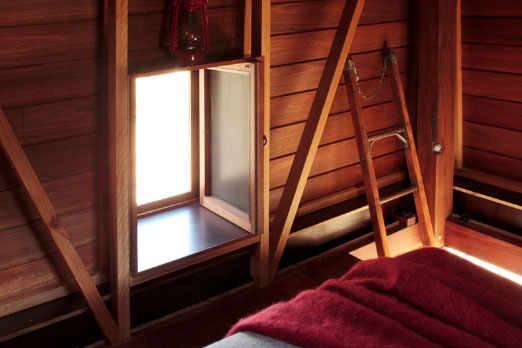
A second story loft provides additional comforts, enclosure, separation and safety from the outside world with porthole-sized windows for selectively peering out. In plan, each story is quite simple and modest but in three dimensions the results are impressively original.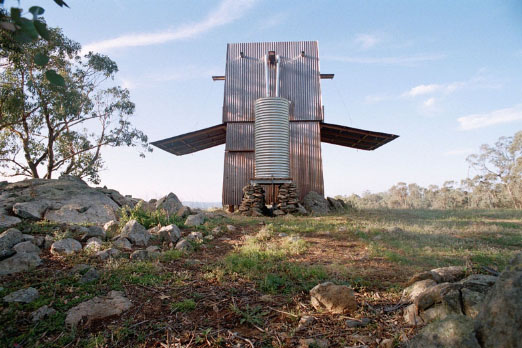
A cistern on the exterior is used to collect water for use on the inside. The flaps can be adjusted to meet the daylighting and privacy needs of the occupants.




